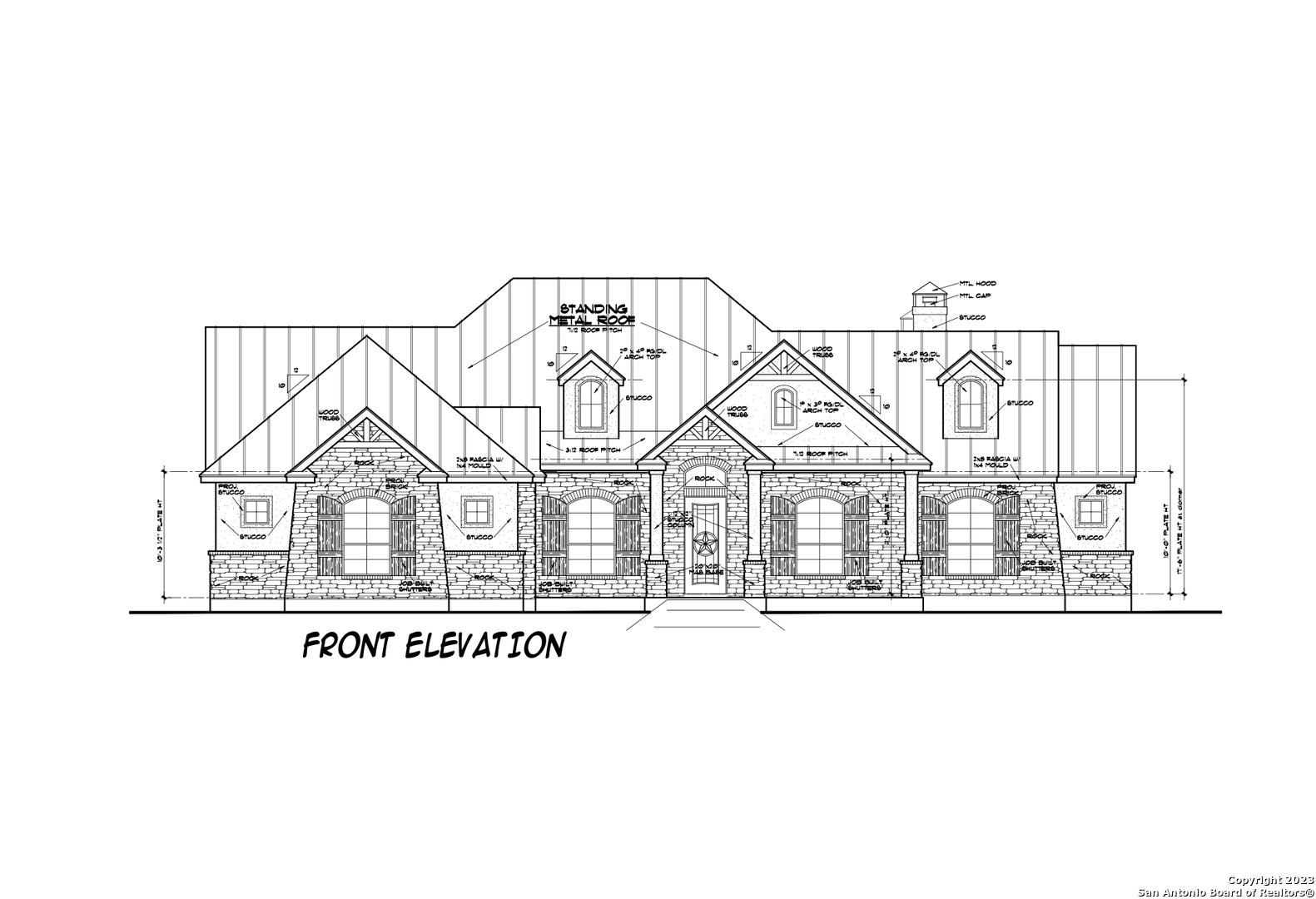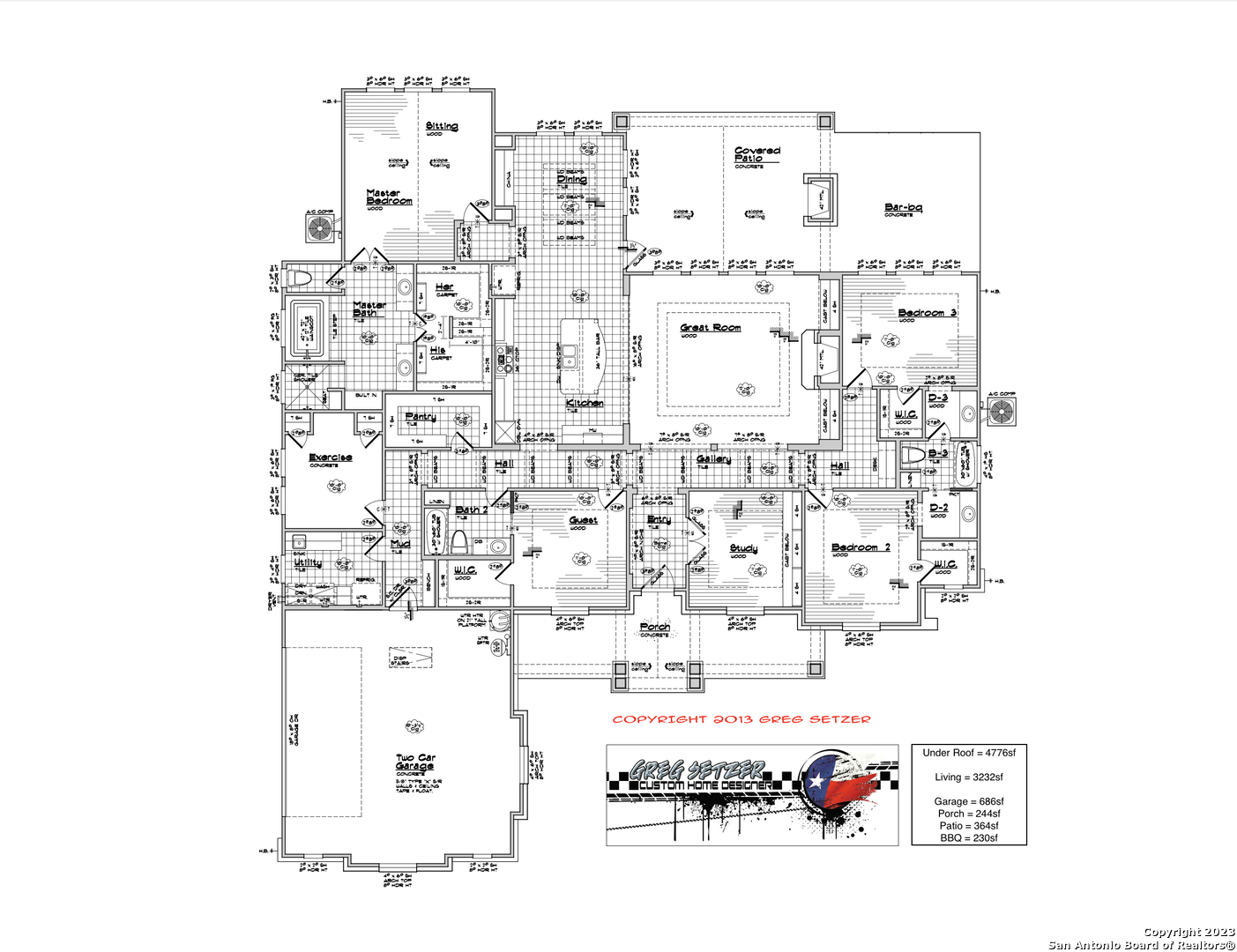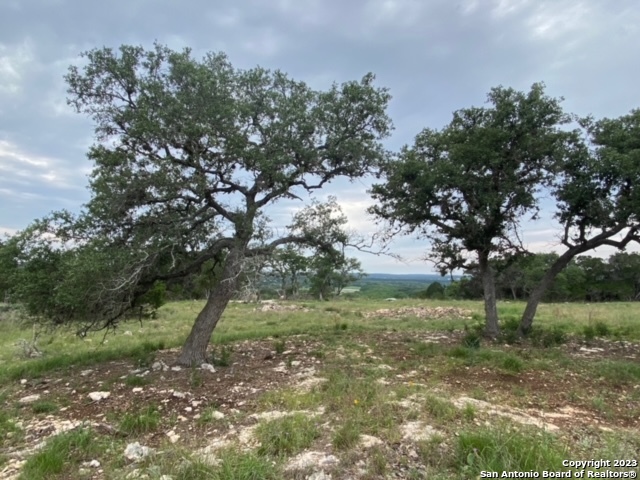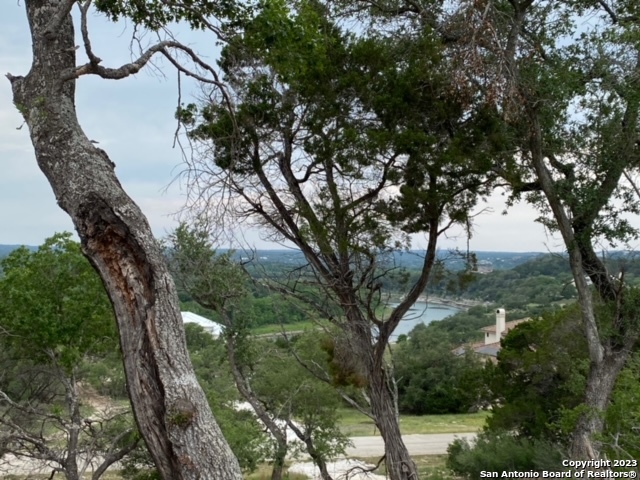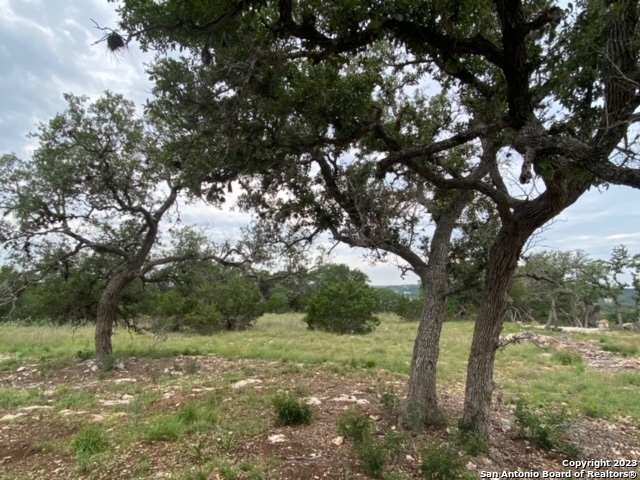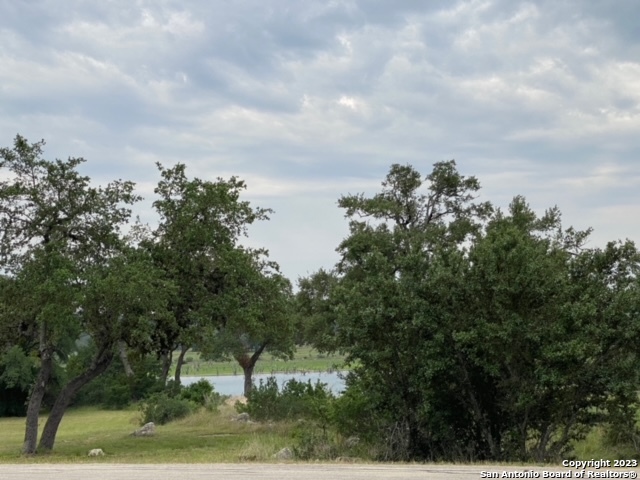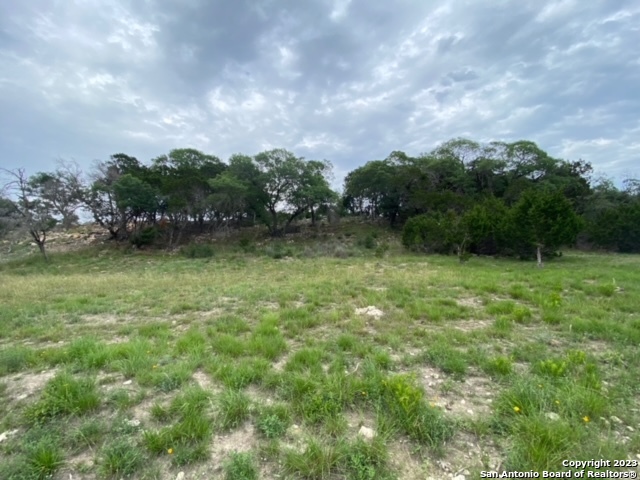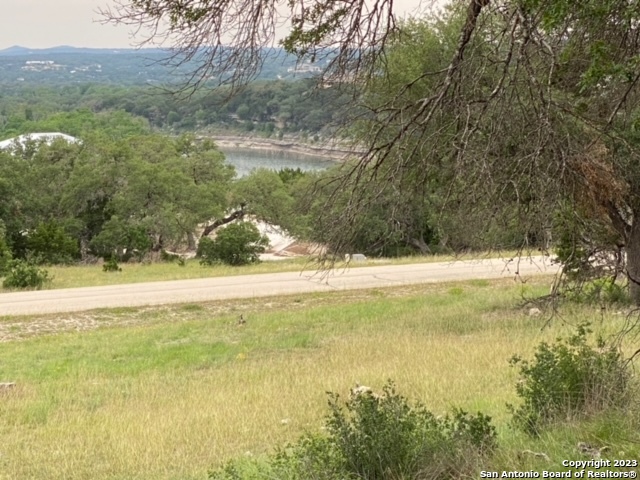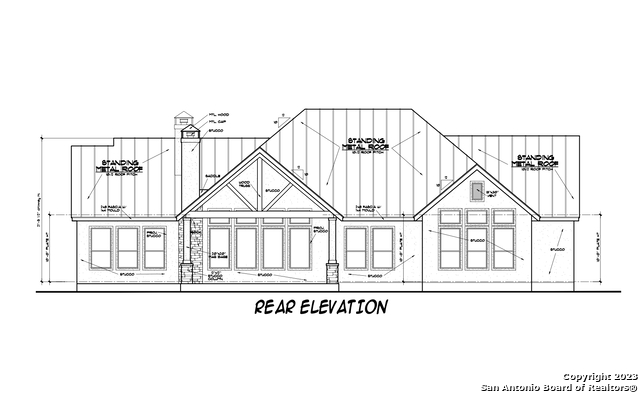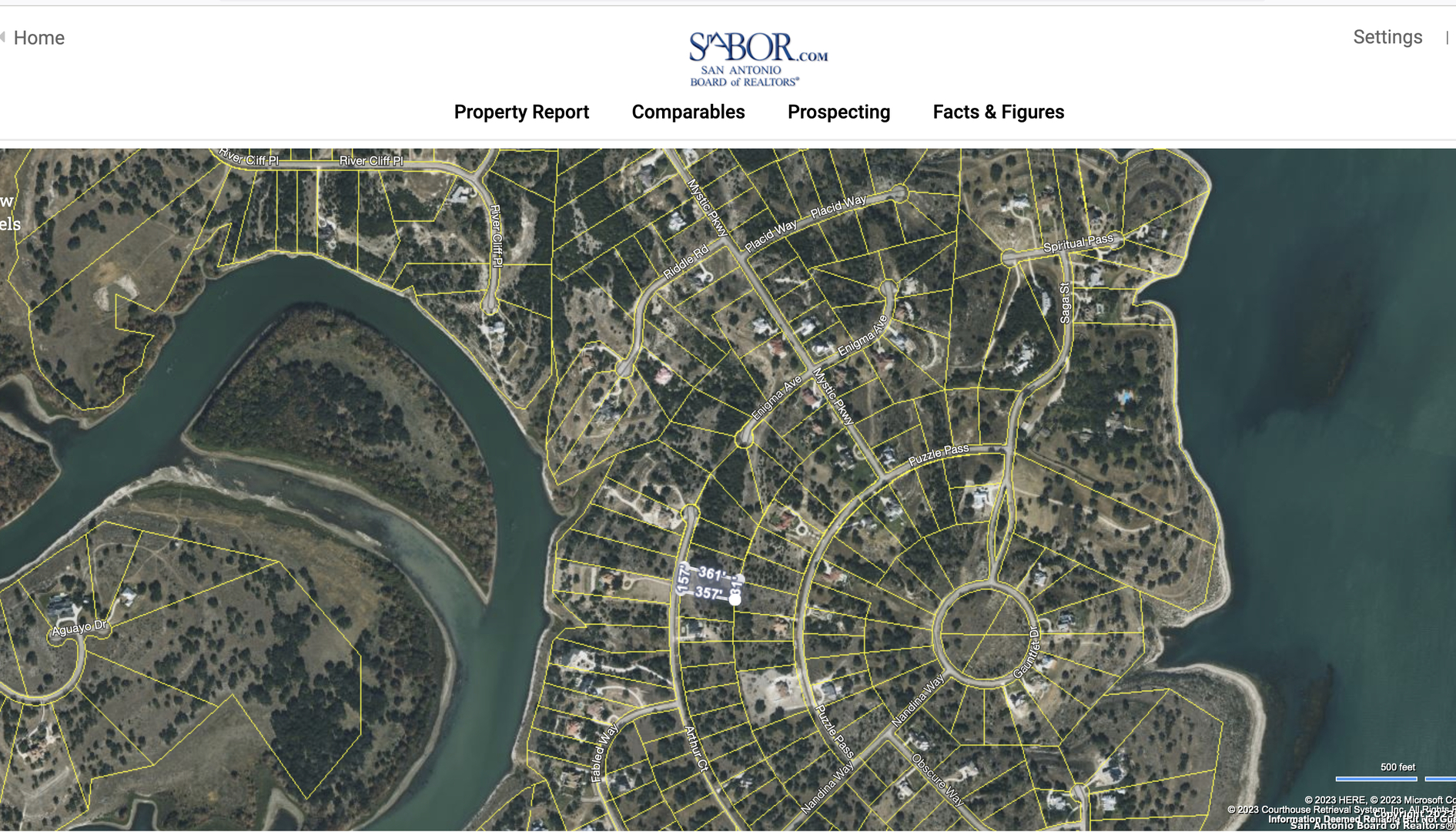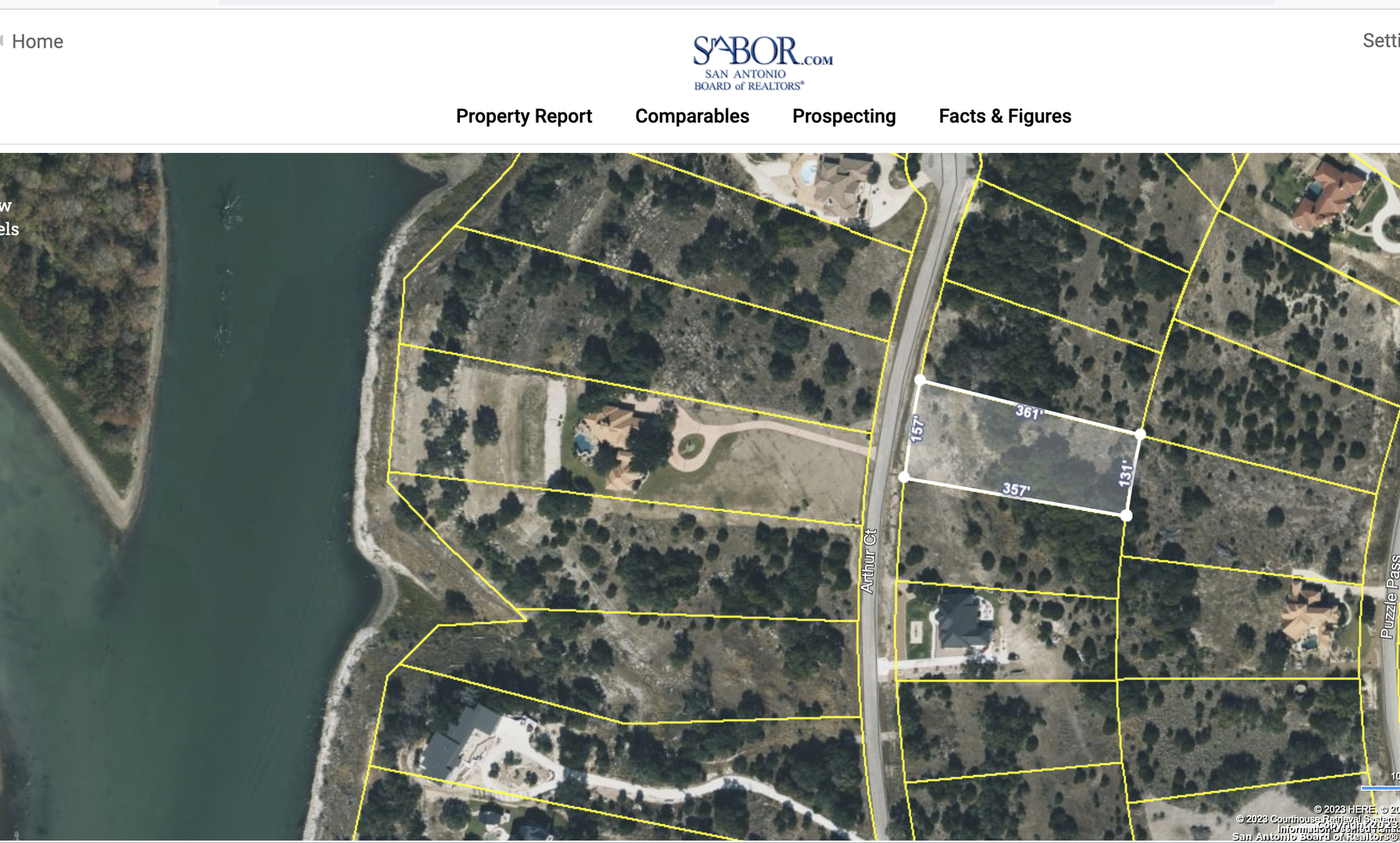Property Details
Arthur Ct
Spring Branch, TX 78070
$1,290,000
4 BD | 3 BA |
Property Description
To Be Built Home * Lot NOT Being Sold Without Building With Double Diamond Custom Homes * Construction Started Once Buyer Has Contracted With Builder * Amazing Gated Section - Peninsula @ Mystic Shores * Community With Waterfront Access * Gorgeous Amenities Center - Pool, Tennis, Basketball Court, Sport Court, Nature Preserve, Trails, BBQ Grill, Boat Dock & Lakeside Park * Private Cul-De-Sac Street * Hilltop Water Views * Beautiful Mature Oaks * Metal Roof * Spray Foam Insulation * Stainless Steel Appliance Package Including Gas Cooktop & Refrigerator * Two Fireplaces - Family Room & Rear Patio * Nothing Beats Lake Life!
-
Type: Residential Property
-
Year Built: 2023
-
Cooling: Two Central
-
Heating: Central
-
Lot Size: 1.28 Acres
Property Details
- Status:Available
- Type:Residential Property
- MLS #:1686014
- Year Built:2023
- Sq. Feet:3,232
Community Information
- Address:329 Arthur Ct Spring Branch, TX 78070
- County:Comal
- City:Spring Branch
- Subdivision:PENINSULA @ MYSTIC SHORES 3 TH
- Zip Code:78070
School Information
- School System:Comal
- High School:Call District
- Middle School:Call District
- Elementary School:Call District
Features / Amenities
- Total Sq. Ft.:3,232
- Interior Features:One Living Area, Eat-In Kitchen, Two Eating Areas, Island Kitchen, Breakfast Bar, Walk-In Pantry, Study/Library, Utility Room Inside, High Ceilings, Open Floor Plan, High Speed Internet, All Bedrooms Downstairs, Laundry Room, Walk in Closets
- Fireplace(s): Two, Family Room
- Floor:Carpeting, Ceramic Tile, Wood
- Inclusions:Ceiling Fans, Chandelier, Washer Connection, Dryer Connection, Cook Top, Built-In Oven, Self-Cleaning Oven, Microwave Oven, Gas Cooking, Refrigerator, Dishwasher, Ice Maker Connection, Vent Fan, Smoke Alarm, Security System (Owned), Pre-Wired for Security, Gas Water Heater, Garage Door Opener, Plumb for Water Softener, Solid Counter Tops, Custom Cabinets
- Master Bath Features:Tub/Shower Separate, Separate Vanity
- Exterior Features:Patio Slab, Covered Patio, Double Pane Windows, Has Gutters, Mature Trees
- Cooling:Two Central
- Heating Fuel:Propane Owned
- Heating:Central
- Master:18x16
- Bedroom 2:14x12
- Bedroom 3:14x12
- Bedroom 4:12x12
- Dining Room:14x13
- Family Room:22x18
- Kitchen:18x14
- Office/Study:12x12
Architecture
- Bedrooms:4
- Bathrooms:3
- Year Built:2023
- Stories:1
- Style:One Story
- Roof:Metal
- Foundation:Slab
- Parking:Two Car Garage, Attached, Side Entry, Oversized
Property Features
- Lot Dimensions:157x361x131x357
- Neighborhood Amenities:Controlled Access, Waterfront Access, Pool, Tennis, Park/Playground, Jogging Trails, Sports Court, BBQ/Grill, Basketball Court, Lake/River Park
- Water/Sewer:Water System, Aerobic Septic
Tax and Financial Info
- Proposed Terms:Conventional, Cash
- Total Tax:2524
4 BD | 3 BA | 3,232 SqFt
© 2024 Lone Star Real Estate. All rights reserved. The data relating to real estate for sale on this web site comes in part from the Internet Data Exchange Program of Lone Star Real Estate. Information provided is for viewer's personal, non-commercial use and may not be used for any purpose other than to identify prospective properties the viewer may be interested in purchasing. Information provided is deemed reliable but not guaranteed. Listing Courtesy of Thomas Lee with Starbright Realty.

