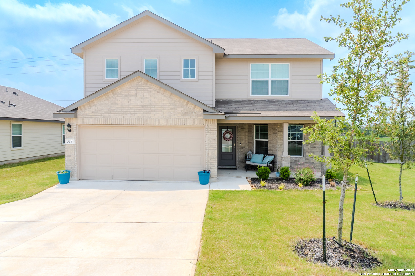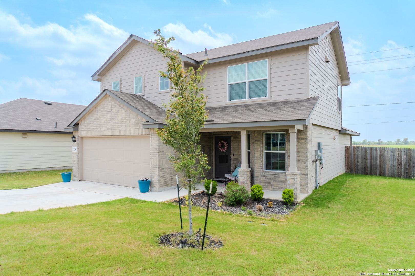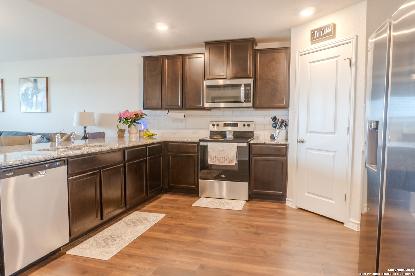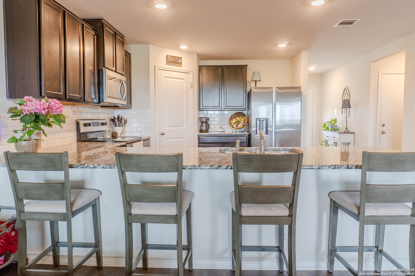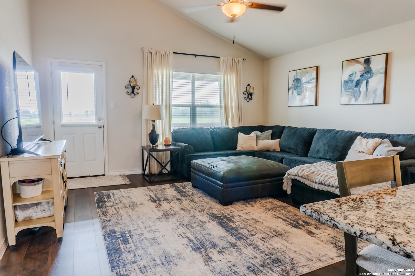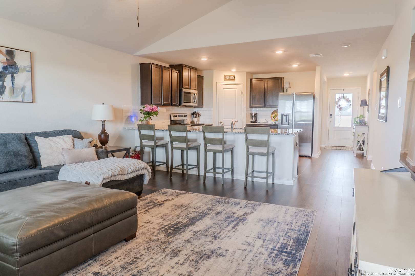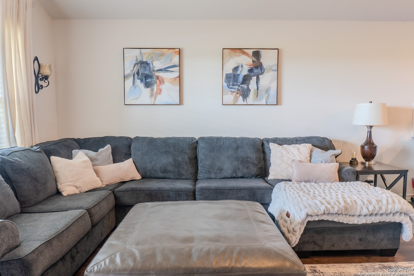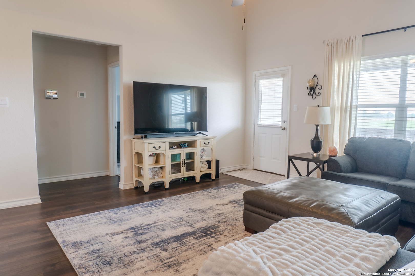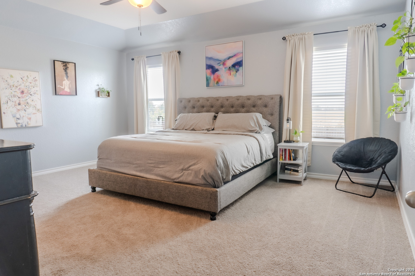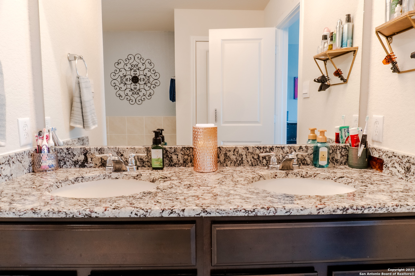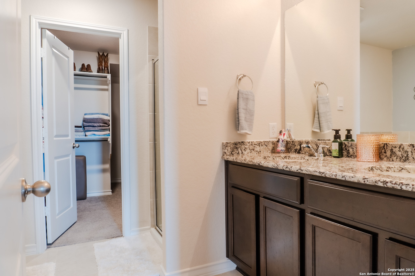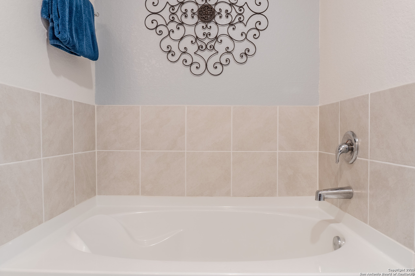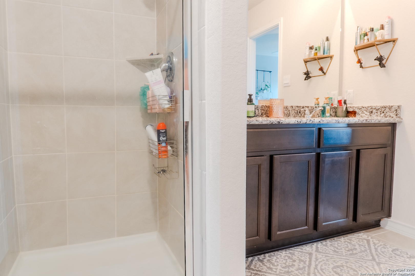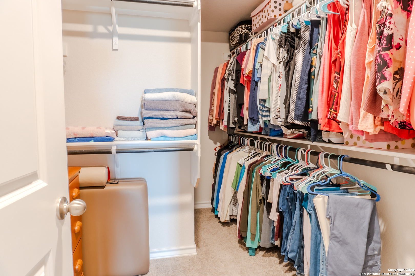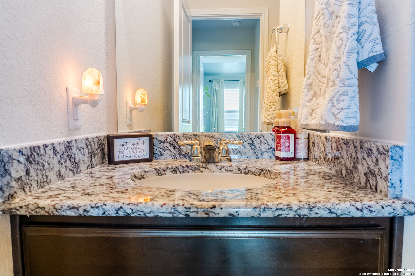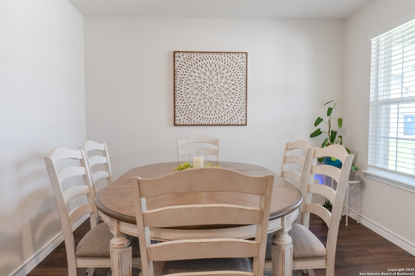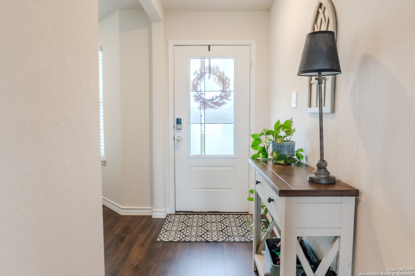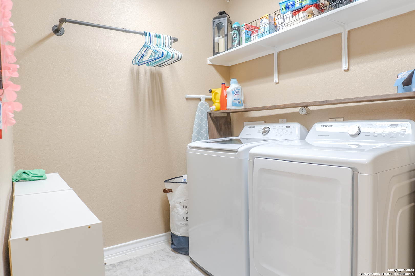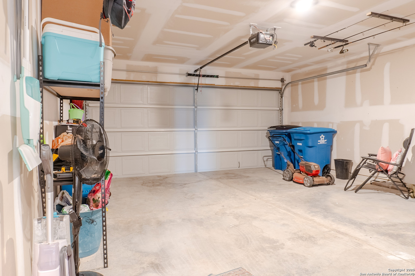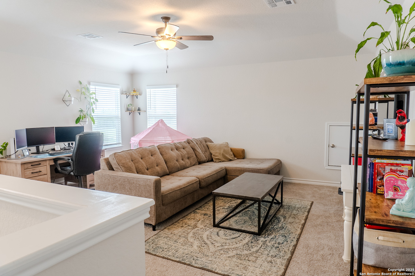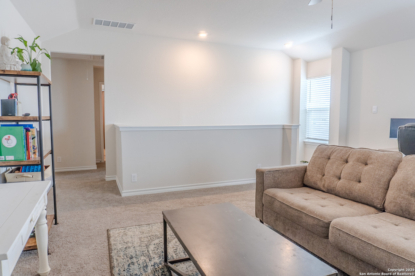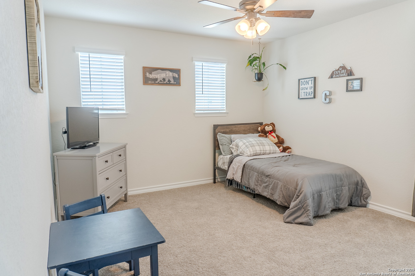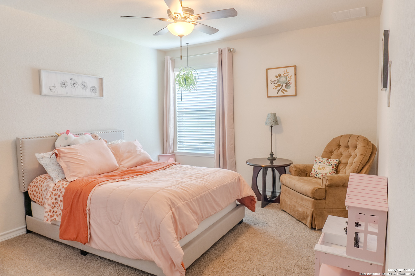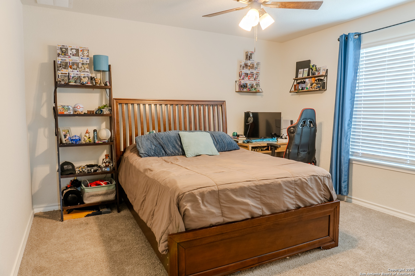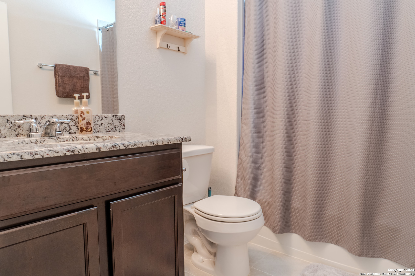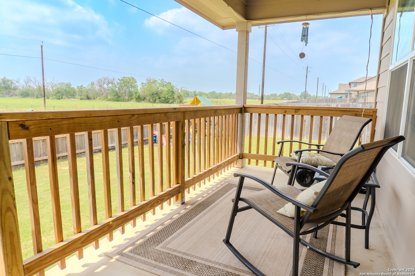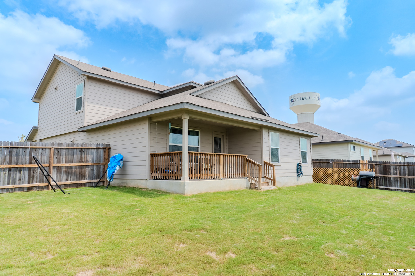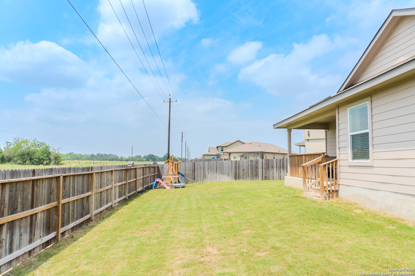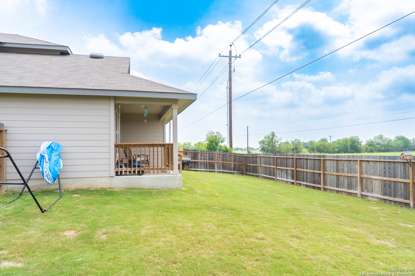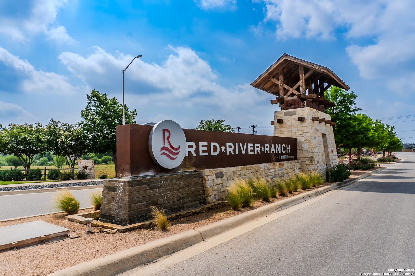Property Details
Black River
Cibolo, TX 78108
$359,990
4 BD | 3 BA |
Property Description
Welcome to The Walsh - a beautifully designed 2-story, 4-bedroom, 2.5-bath home offering over 2,300 sq ft of modern comfort and style. From the charming covered front porch to the vaulted ceilings in the living room, this home was built to impress. Step into a bright formal dining room, then flow into an open-concept kitchen featuring granite countertops, stainless steel appliances, subway tile backsplash, a corner pantry, and a large breakfast bar - all opening to a spacious living area and a covered back patio with no rear neighbors for added privacy and peace. The private downstairs primary suite includes dual vanities, a soaking tub, separate shower, and an oversized walk-in closet. Upstairs, enjoy a large game room or home office, three roomy bedrooms with walk-in closets, and a second full bath. Smart home features let you control the lights, locks, and thermostat from your phone. Additional upgrades include luxury vinyl plank flooring, 9' ceilings, full landscaping with irrigation, and more. Modern, private, and move-in ready - come make this beautiful home yours today!
-
Type: Residential Property
-
Year Built: 2023
-
Cooling: One Central
-
Heating: Central
-
Lot Size: 0.13 Acres
Property Details
- Status:Available
- Type:Residential Property
- MLS #:1871414
- Year Built:2023
- Sq. Feet:2,323
Community Information
- Address:328 Black River Cibolo, TX 78108
- County:Guadalupe
- City:Cibolo
- Subdivision:RED RIVER RANCH
- Zip Code:78108
School Information
- School System:Schertz-Cibolo-Universal City ISD
- High School:Samuel Clemens
- Middle School:Corbett
- Elementary School:Wiederstein
Features / Amenities
- Total Sq. Ft.:2,323
- Interior Features:Two Living Area, Separate Dining Room, Island Kitchen, Breakfast Bar, Game Room, Utility Room Inside, Open Floor Plan, Cable TV Available, High Speed Internet
- Fireplace(s): Not Applicable
- Floor:Carpeting, Vinyl, Laminate
- Inclusions:Washer Connection, Self-Cleaning Oven, Microwave Oven, Stove/Range, Gas Cooking, Disposal, Dishwasher, Ice Maker Connection, Vent Fan, Smoke Alarm, Attic Fan, Gas Water Heater, Garage Door Opener, Plumb for Water Softener
- Master Bath Features:Tub/Shower Separate
- Cooling:One Central
- Heating Fuel:Natural Gas
- Heating:Central
- Master:18x15
- Bedroom 2:11x13
- Bedroom 3:12x12
- Bedroom 4:13x11
- Dining Room:11x12
- Family Room:17x15
- Kitchen:12x12
Architecture
- Bedrooms:4
- Bathrooms:3
- Year Built:2023
- Stories:2
- Style:Two Story
- Roof:Composition
- Foundation:Slab
- Parking:Two Car Garage
Property Features
- Neighborhood Amenities:Jogging Trails
- Water/Sewer:Water System, Sewer System
Tax and Financial Info
- Proposed Terms:Conventional, FHA, VA, Cash
- Total Tax:6630
4 BD | 3 BA | 2,323 SqFt
© 2025 Lone Star Real Estate. All rights reserved. The data relating to real estate for sale on this web site comes in part from the Internet Data Exchange Program of Lone Star Real Estate. Information provided is for viewer's personal, non-commercial use and may not be used for any purpose other than to identify prospective properties the viewer may be interested in purchasing. Information provided is deemed reliable but not guaranteed. Listing Courtesy of Belen Barajas with Redbird Realty LLC.

