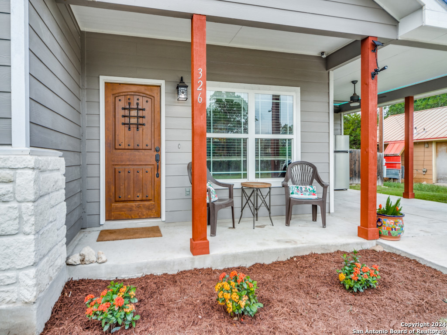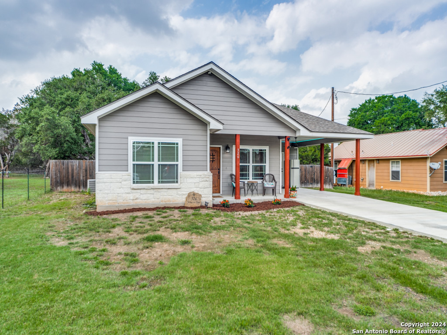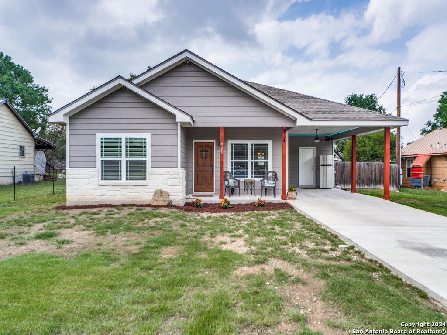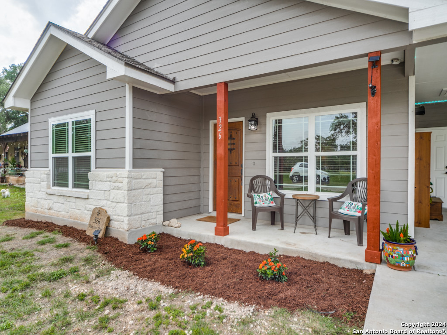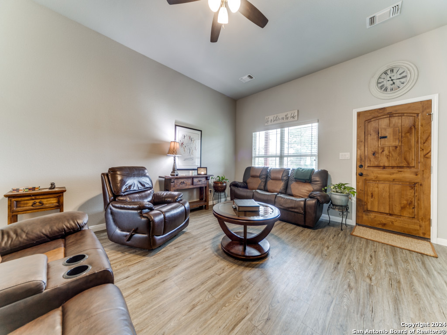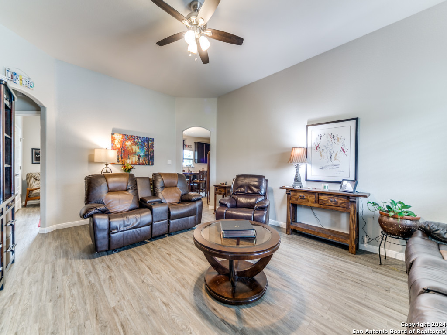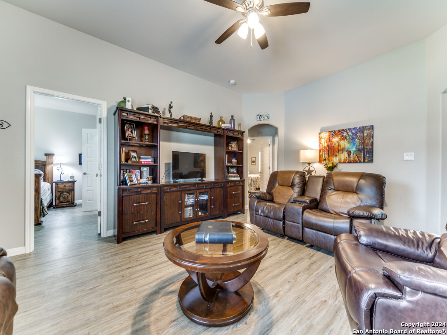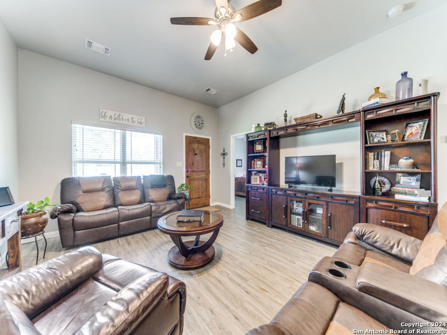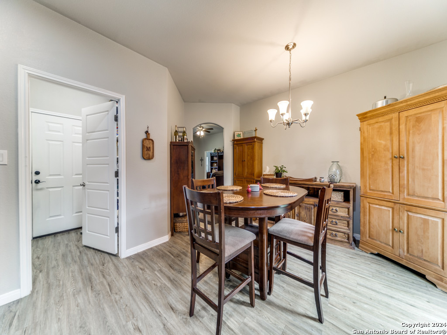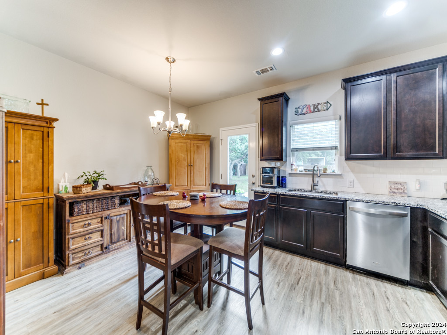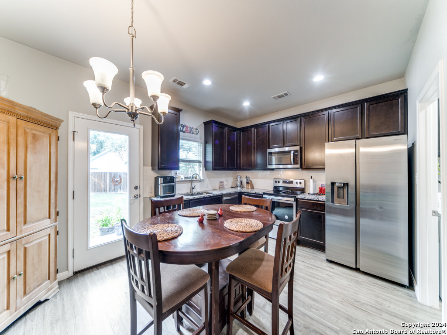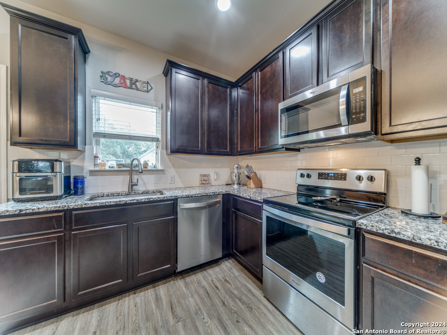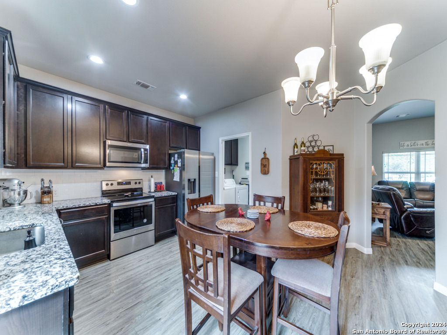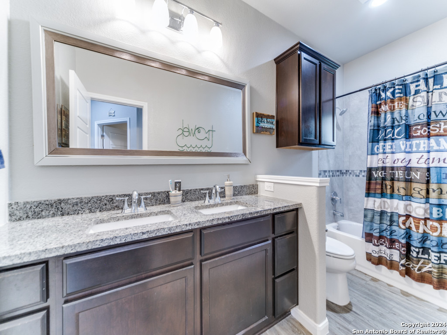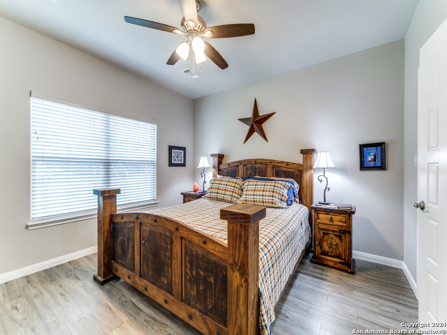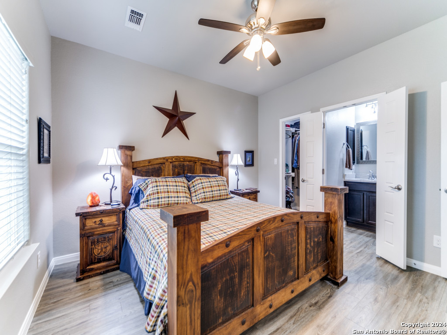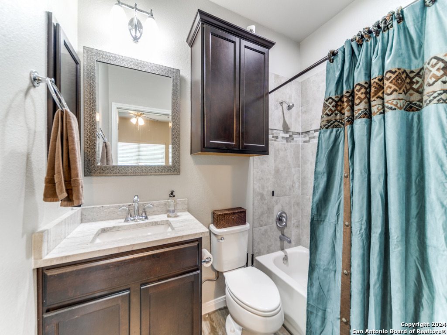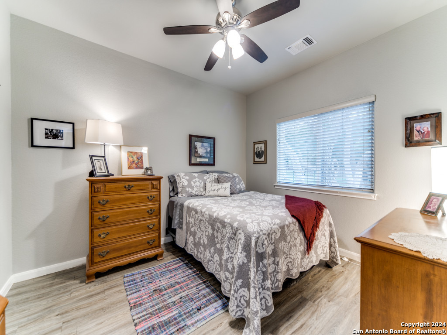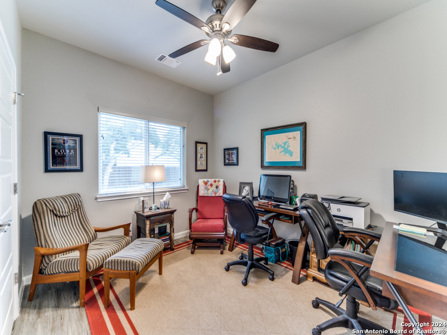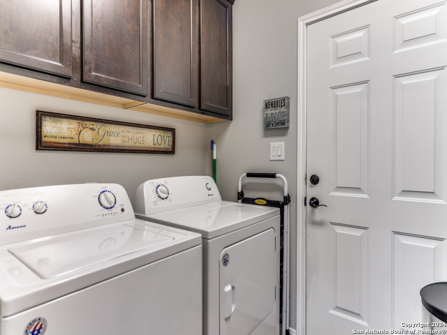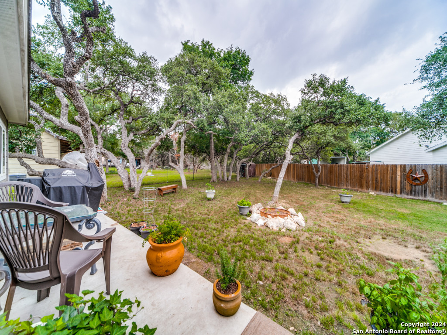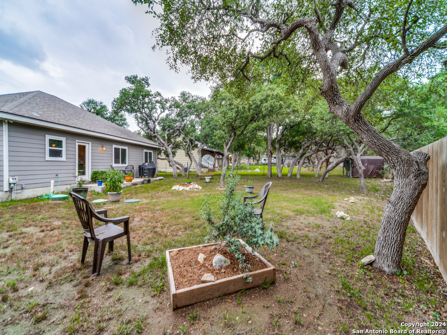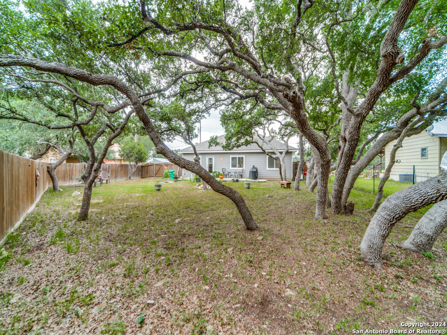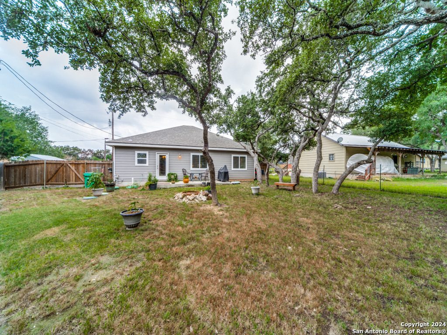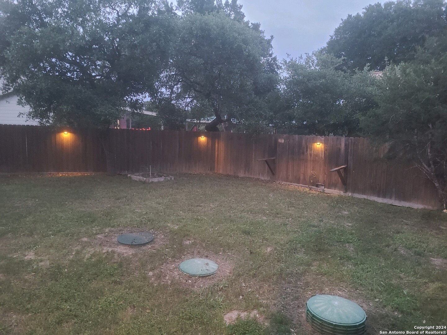Property Details
valley star
Canyon Lake, TX 78133
$348,900
3 BD | 2 BA |
Property Description
Life at Canyon Lake Texas! This lovely like-new single story custom home on a cul-de-sac street is just minutes from Potters Creek boat ramp in the quiet neighborhood of Lakewood Hills! Endless possibilities for your full-time residence, lake escape or rental home just off FM 306 in the Hill Country. Soothing paint colors, tile shower surrounds and easy-care flooring. The eat-in kitchen offers lovely cabinetry and granite counters and opens to the huge back yard with privacy fencing and evening lighting. The covered patio is ideal for coffee and watching the neighborhood deer! Low utilities and super low HOA fees and restrictions. Call today to set an appointment to see this great escape! Ask about purchasing the home with furnishings, appliances and yard equipment...Come see your dream home!
-
Type: Residential Property
-
Year Built: 2019
-
Cooling: One Central
-
Heating: Central
-
Lot Size: 0.22 Acres
Property Details
- Status:Back on Market
- Type:Residential Property
- MLS #:1773580
- Year Built:2019
- Sq. Feet:1,224
Community Information
- Address:326 valley star Canyon Lake, TX 78133
- County:Comal
- City:Canyon Lake
- Subdivision:LAKEWOOD HILLS
- Zip Code:78133
School Information
- School System:Comal
- High School:Canyon Lake
- Middle School:Mountain Valley
- Elementary School:Rebecca Creek
Features / Amenities
- Total Sq. Ft.:1,224
- Interior Features:One Living Area, Eat-In Kitchen, Utility Room Inside, 1st Floor Lvl/No Steps, High Speed Internet, Laundry Main Level, Laundry Room, Walk in Closets
- Fireplace(s): Not Applicable
- Floor:Vinyl
- Inclusions:Ceiling Fans, Washer Connection, Dryer Connection, Microwave Oven, Stove/Range, Disposal, Dishwasher, Ice Maker Connection, Smoke Alarm, Security System (Owned), Electric Water Heater, Smooth Cooktop, Solid Counter Tops, Private Garbage Service
- Master Bath Features:Tub/Shower Combo
- Cooling:One Central
- Heating Fuel:Electric
- Heating:Central
- Master:13x13
- Bedroom 2:12x10
- Bedroom 3:12x10
- Kitchen:12x12
Architecture
- Bedrooms:3
- Bathrooms:2
- Year Built:2019
- Stories:1
- Style:One Story, Traditional
- Roof:Composition
- Foundation:Slab
- Parking:None/Not Applicable
Property Features
- Neighborhood Amenities:None
- Water/Sewer:Water System, Aerobic Septic
Tax and Financial Info
- Proposed Terms:Conventional, FHA, VA, Cash
- Total Tax:4661
3 BD | 2 BA | 1,224 SqFt
© 2024 Lone Star Real Estate. All rights reserved. The data relating to real estate for sale on this web site comes in part from the Internet Data Exchange Program of Lone Star Real Estate. Information provided is for viewer's personal, non-commercial use and may not be used for any purpose other than to identify prospective properties the viewer may be interested in purchasing. Information provided is deemed reliable but not guaranteed. Listing Courtesy of Rodeana Reynolds with RE/MAX North-San Antonio.

