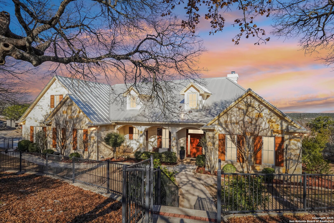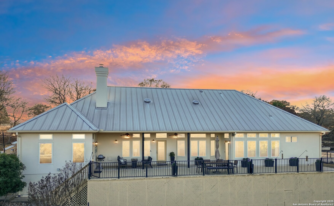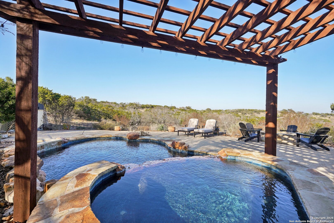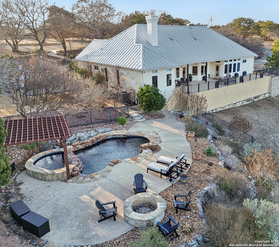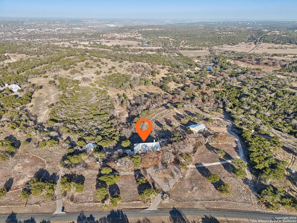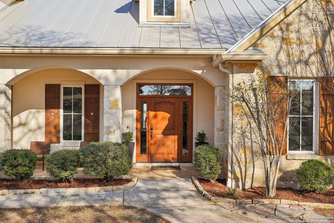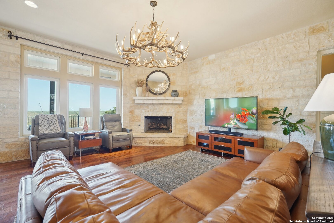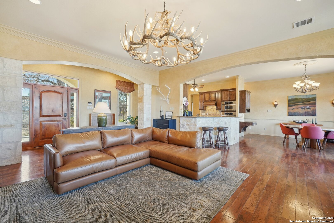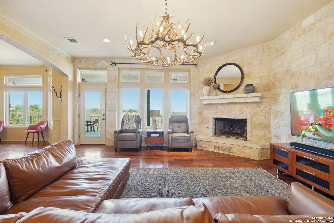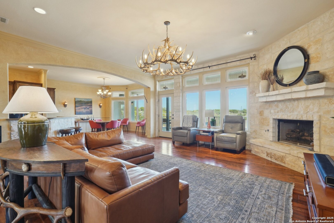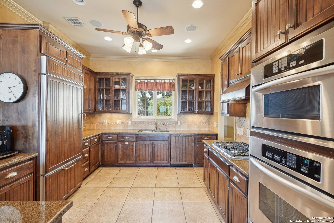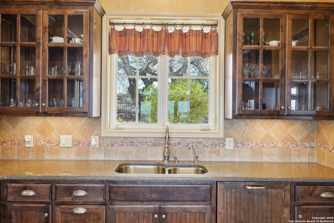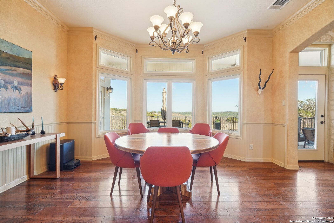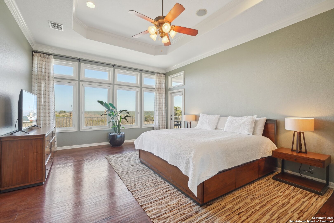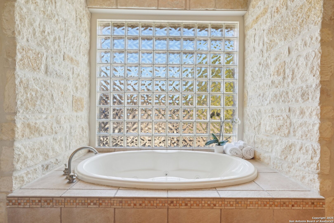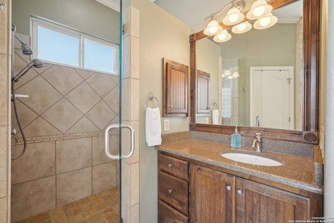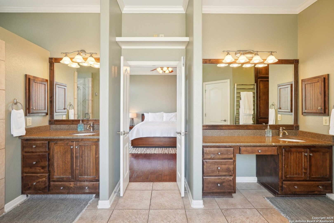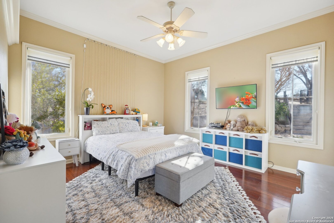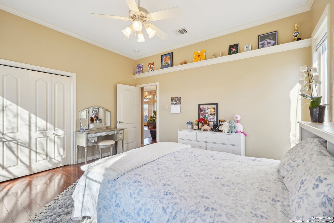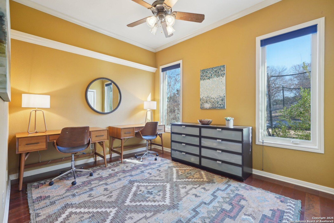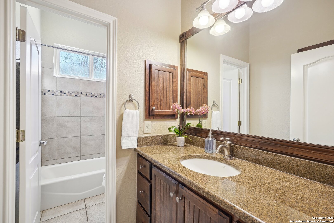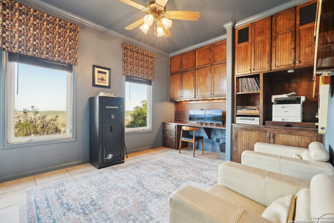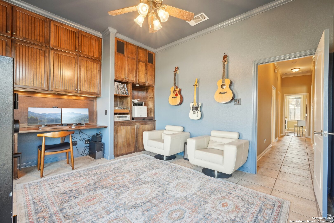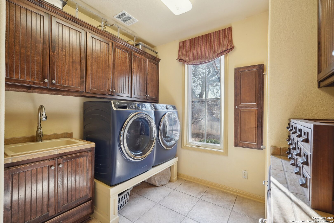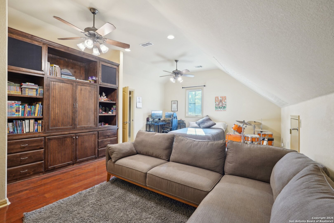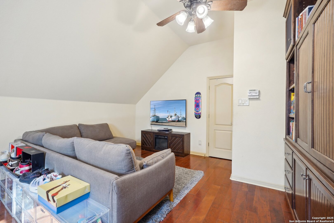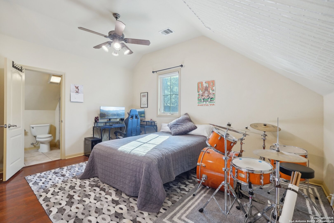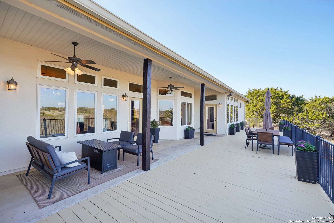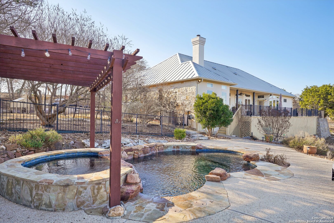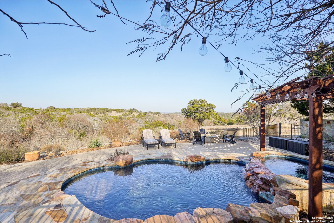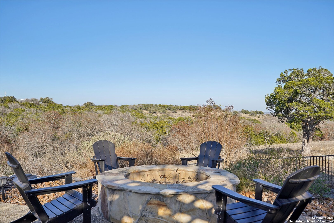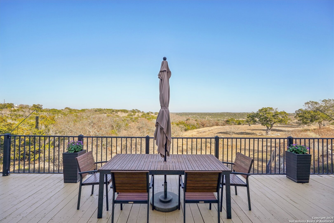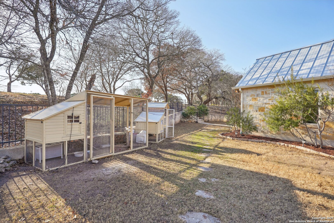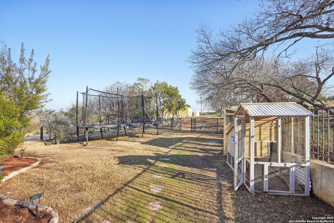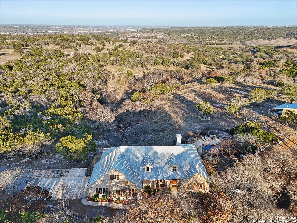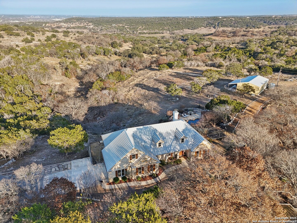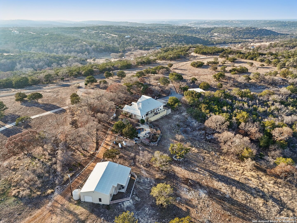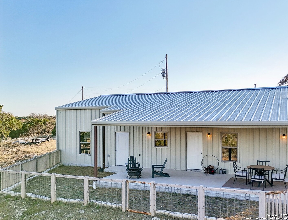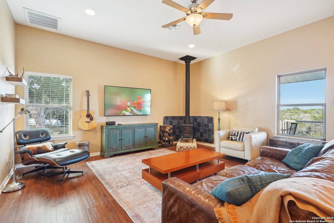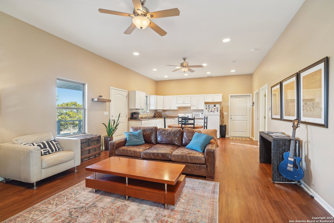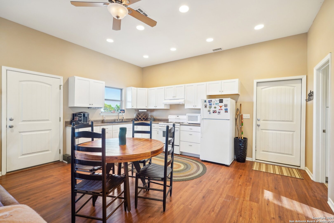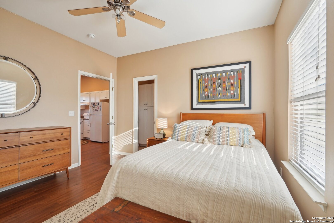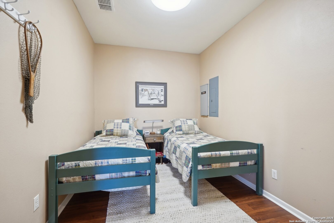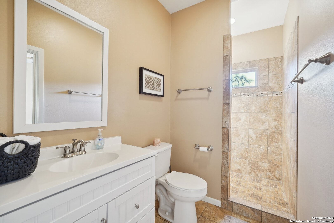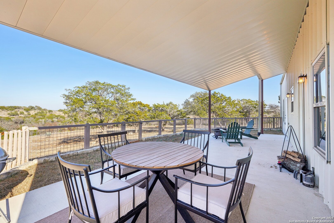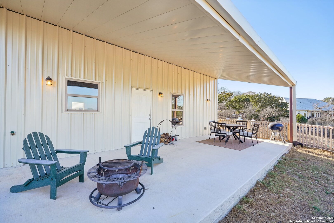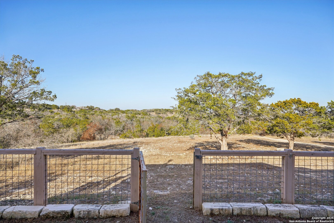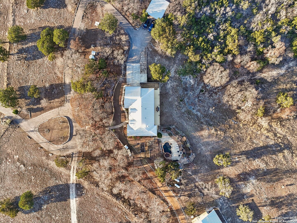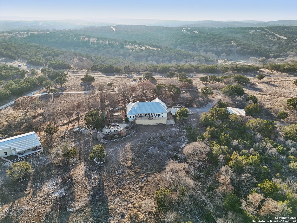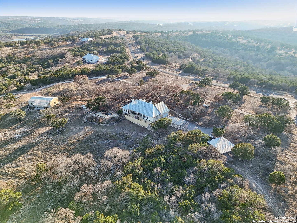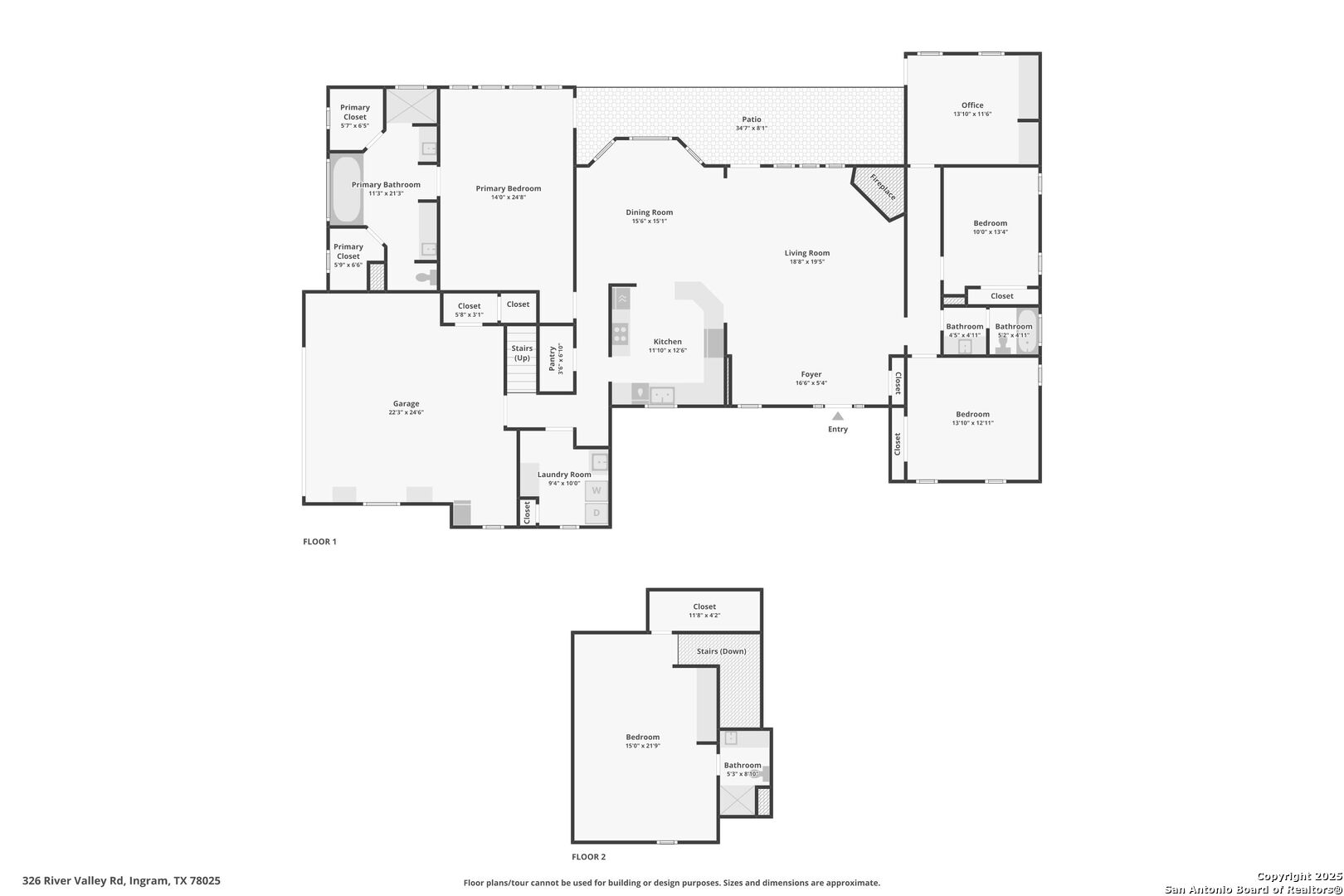Property Details
River Valley Rd
Ingram, TX 78025
$1,945,000
4 BD | 3 BA |
Property Description
Set on 20 scenic acres with breathtaking Hill Country views and lush natural surroundings, this entirely fenced property boasts a thoughtfully designed 3,100 sqft main home, offering comfort and tranquility. With 4 beds, 3 baths, and stunning vistas, it features spacious living areas, a well-appointed kitchen, and large windows that fill the home with natural light. A private staircase leads to the upstairs suite, complete with ensuite w/ shower is private and perfect for guests. A detached 900 sqft guest house provides a private retreat with stunning deck views, a full kitchen, 2 beds, and 1 bath offering even more space for visitors or extended family. Designed for relaxation and entertainment, the outdoor space includes a pool, hot tub, and expansive patio. A seasonal creek enhances the natural beauty, while access to the nearby Guadalupe River and Ingram Lake offers fishing, kayaking, and outdoor adventure. A rainwater collection system supports eco-friendly living, blending Hill Country charm with modern convenience. Schedule a private tour today!
-
Type: Residential Property
-
Year Built: 2004
-
Cooling: Two Central
-
Heating: Central
-
Lot Size: 20 Acres
Property Details
- Status:Available
- Type:Residential Property
- MLS #:1841385
- Year Built:2004
- Sq. Feet:3,100
Community Information
- Address:326 River Valley Rd Ingram, TX 78025
- County:Kerr
- City:Ingram
- Subdivision:N/A
- Zip Code:78025
School Information
- School System:Ingram
- High School:Ingram
- Middle School:Ingram
- Elementary School:Ingram
Features / Amenities
- Total Sq. Ft.:3,100
- Interior Features:Walk-In Pantry, High Ceilings, Laundry Room, Walk in Closets, Attic - Access only
- Fireplace(s): One, Living Room
- Floor:Ceramic Tile, Wood
- Inclusions:Self-Cleaning Oven, Gas Cooking, Refrigerator, Disposal, Dishwasher
- Master Bath Features:Tub/Shower Separate
- Cooling:Two Central
- Heating Fuel:Electric
- Heating:Central
- Master:14x24
- Bedroom 2:10x13
- Bedroom 3:13x12
- Bedroom 4:15x21
- Dining Room:15x15
- Kitchen:11x26
- Office/Study:13x11
Architecture
- Bedrooms:4
- Bathrooms:3
- Year Built:2004
- Stories:2
- Style:Two Story, Traditional
- Roof:Metal
- Foundation:Slab
- Parking:Two Car Garage, Attached
Property Features
- Neighborhood Amenities:Other - See Remarks
- Water/Sewer:Private Well, Septic
Tax and Financial Info
- Proposed Terms:Conventional, Cash
- Total Tax:17103.39
4 BD | 3 BA | 3,100 SqFt
© 2025 Lone Star Real Estate. All rights reserved. The data relating to real estate for sale on this web site comes in part from the Internet Data Exchange Program of Lone Star Real Estate. Information provided is for viewer's personal, non-commercial use and may not be used for any purpose other than to identify prospective properties the viewer may be interested in purchasing. Information provided is deemed reliable but not guaranteed. Listing Courtesy of Laura Fore with Fore Premier Properties.

