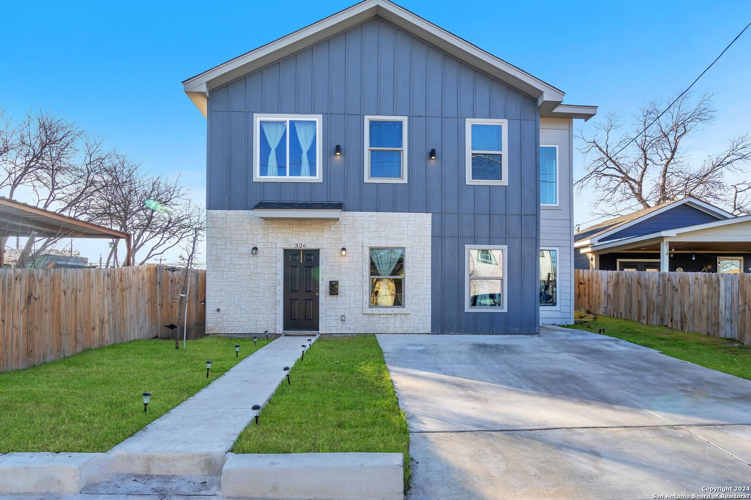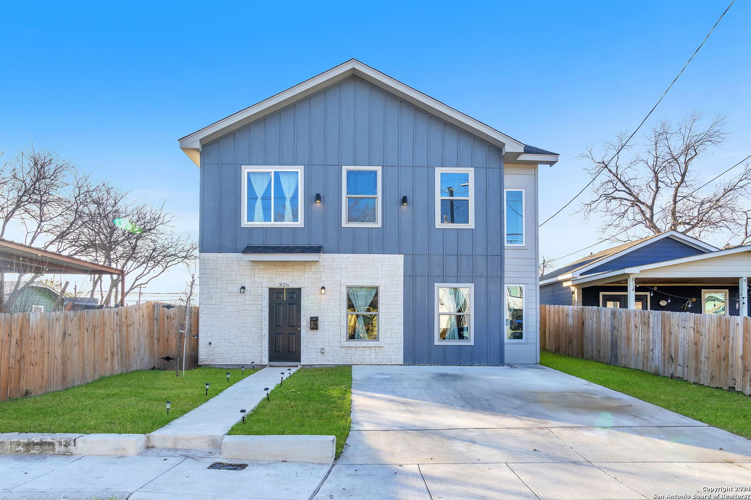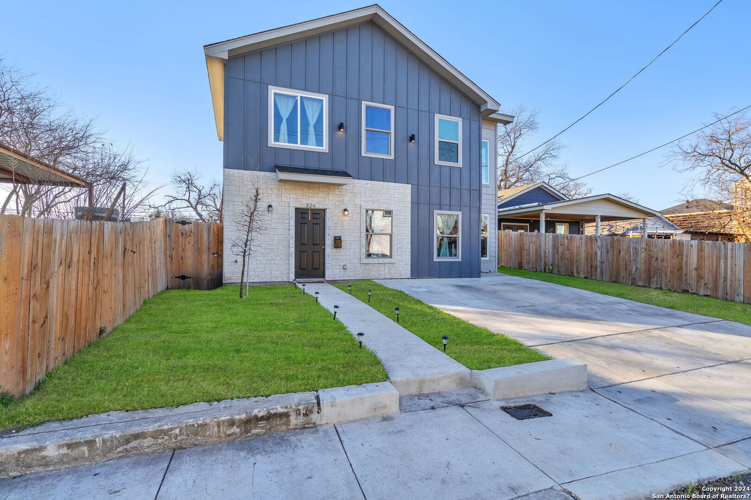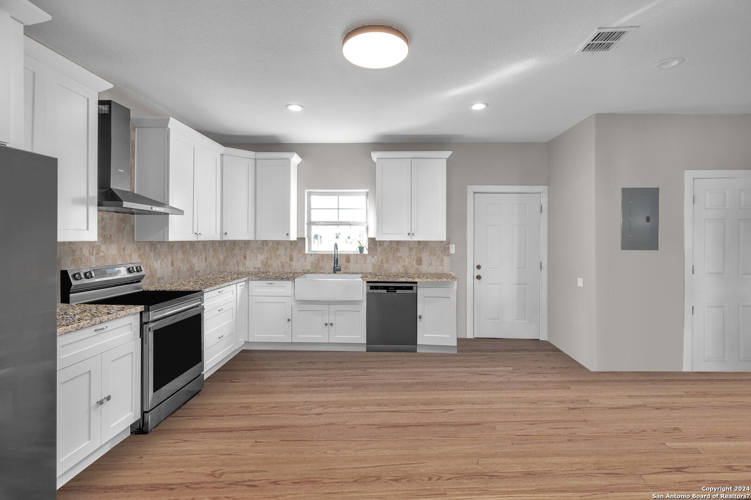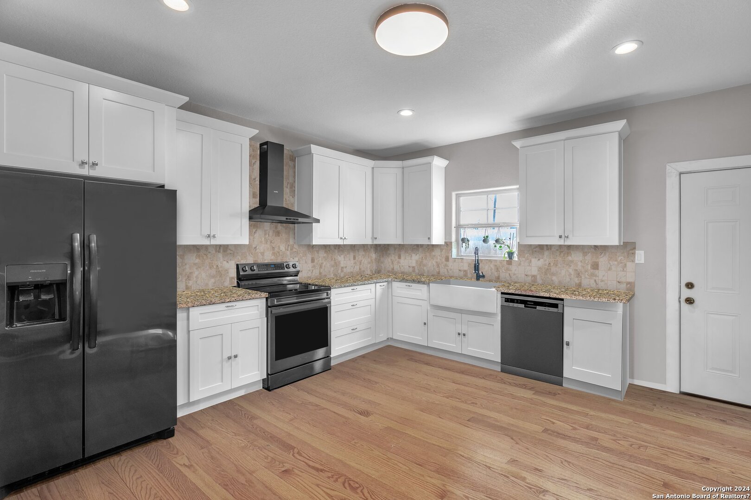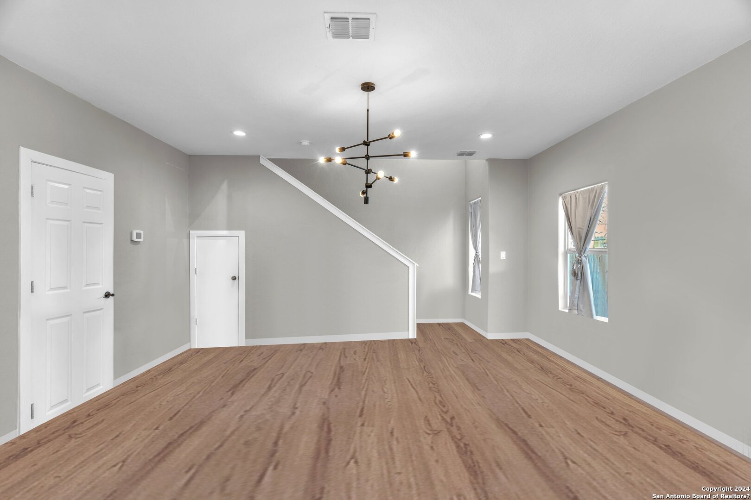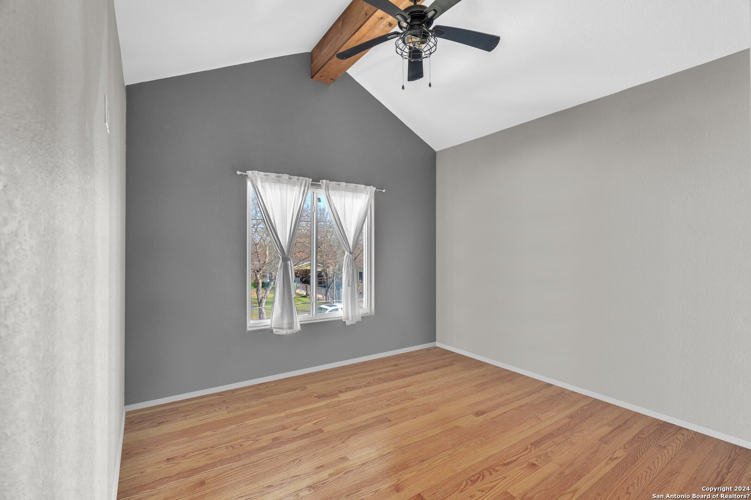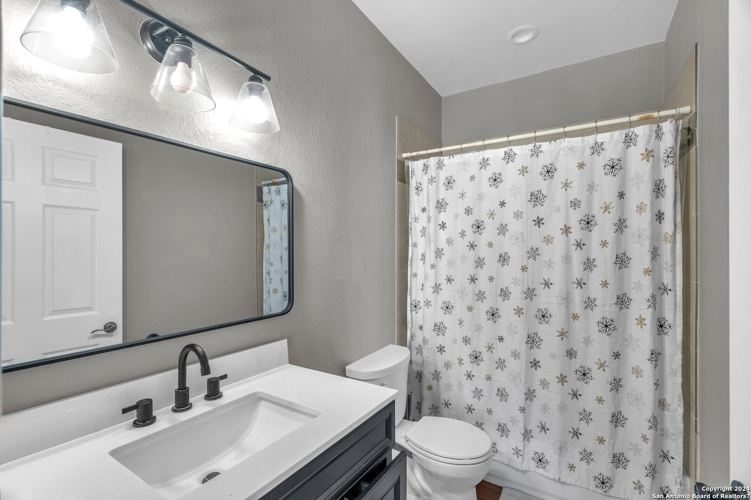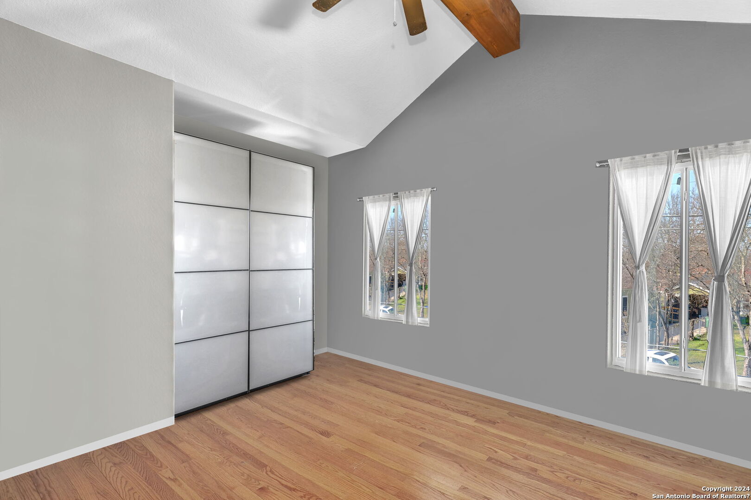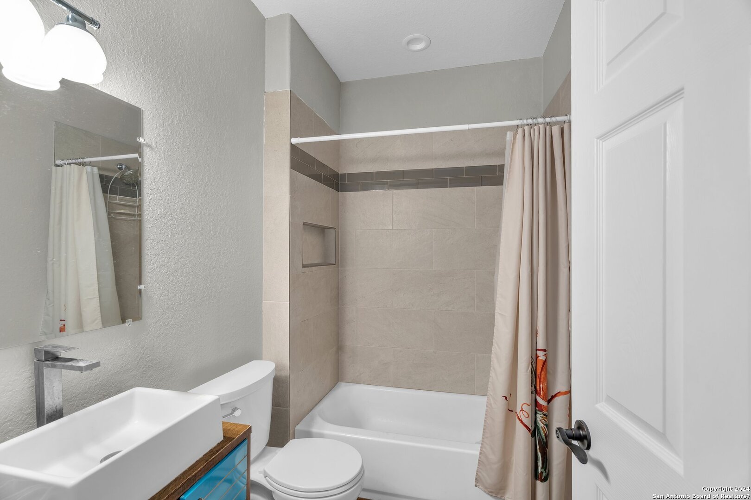Property Details
Gabriel
San Antonio, TX 78202
$275,000
2 BD | 3 BA |
Property Description
Built in 2020 to the latest building standards, this property features a two-story layout including 2 bedrooms and 2 bathrooms upstairs, and a spacious, open-plan common area with a half bathroom downstairs. A standout feature of this property is its flexible purchasing options. You can choose to buy two houses together as a single purchase, or opt to buy each house separately MLS # 1746165 This flexibility makes it suitable for a range of buyers, whether you're looking to invest, occupy one unit while renting out the other, or considering multigenerational living solutions. Each home is designed for privacy and individuality, with its own private driveway and separation by a wooden fence. The homes are designed to be open and airy, ideal for modern living and entertaining. Nestled just a few minutes from The Pearl, Dignowity Hill, Denver Heights, and Southtown areas, residents are immersed in a vibrant urban atmosphere. These neighborhoods are celebrated for their lively character, historical significance, and diverse array of restaurants, shops, and cultural hotspots.
-
Type: Residential Property
-
Year Built: 2020
-
Cooling: One Central
-
Heating: Heat Pump
-
Lot Size: 0.10 Acres
Property Details
- Status:Available
- Type:Residential Property
- MLS #:1748191
- Year Built:2020
- Sq. Feet:1,262
Community Information
- Address:326 Gabriel San Antonio, TX 78202
- County:Bexar
- City:San Antonio
- Subdivision:I35 SO. TO E. HOUSTON (SA)
- Zip Code:78202
School Information
- School System:San Antonio I.S.D.
- High School:Sam Houston
- Middle School:Davis
- Elementary School:Washington
Features / Amenities
- Total Sq. Ft.:1,262
- Interior Features:One Living Area, Liv/Din Combo, All Bedrooms Upstairs, High Ceilings, Cable TV Available, High Speed Internet, Laundry Upper Level
- Fireplace(s): Not Applicable
- Floor:Ceramic Tile
- Inclusions:Ceiling Fans, Washer Connection, Dryer Connection, Stove/Range, Dishwasher
- Master Bath Features:Tub/Shower Combo, Single Vanity
- Cooling:One Central
- Heating Fuel:Electric
- Heating:Heat Pump
- Master:15x15
- Bedroom 2:12x12
- Kitchen:16x14
Architecture
- Bedrooms:2
- Bathrooms:3
- Year Built:2020
- Stories:2
- Style:Two Story
- Roof:Composition
- Foundation:Slab
- Parking:None/Not Applicable
Property Features
- Neighborhood Amenities:None
- Water/Sewer:Water System, Sewer System
Tax and Financial Info
- Proposed Terms:Conventional, FHA, VA, Cash, Investors OK
- Total Tax:11105.14
2 BD | 3 BA | 1,262 SqFt
© 2024 Lone Star Real Estate. All rights reserved. The data relating to real estate for sale on this web site comes in part from the Internet Data Exchange Program of Lone Star Real Estate. Information provided is for viewer's personal, non-commercial use and may not be used for any purpose other than to identify prospective properties the viewer may be interested in purchasing. Information provided is deemed reliable but not guaranteed. Listing Courtesy of Tre Serrano with Real.

