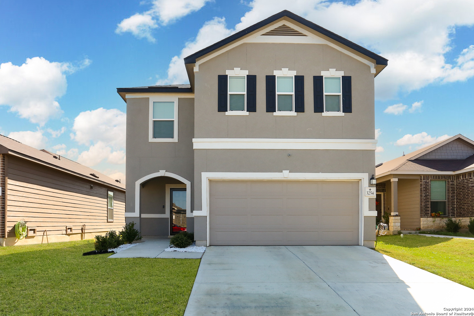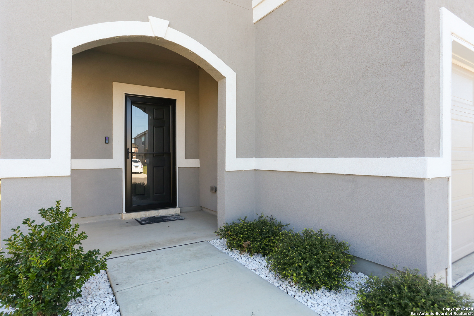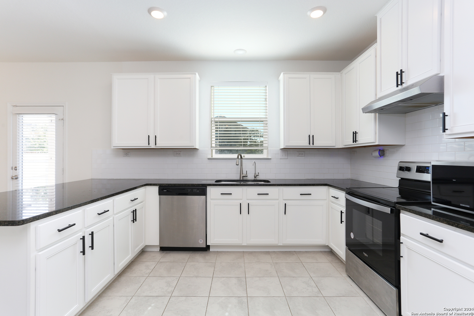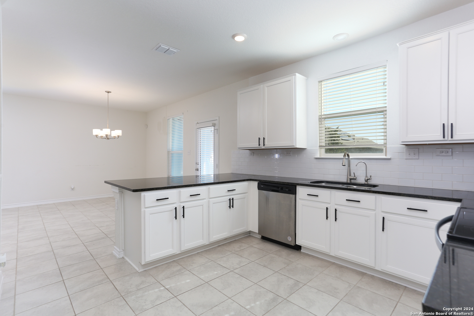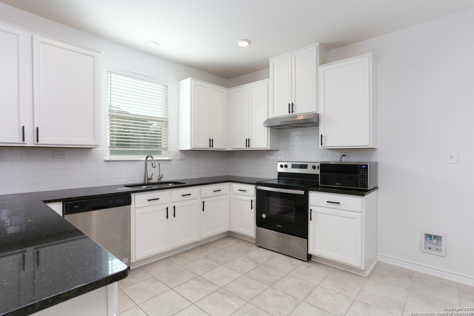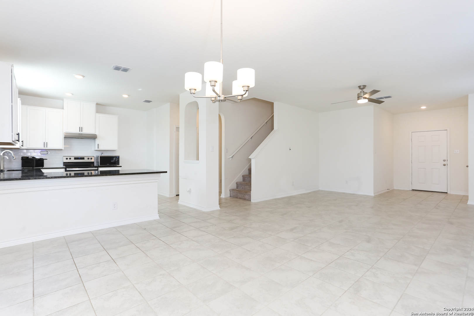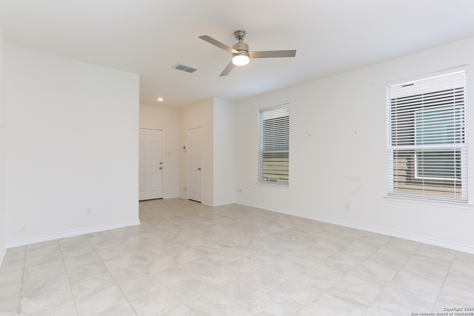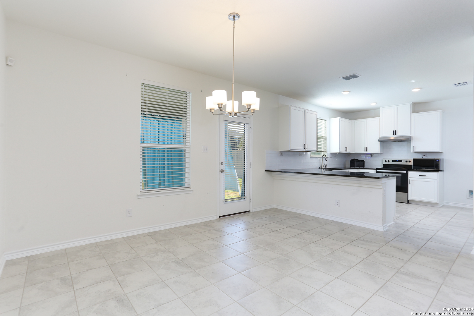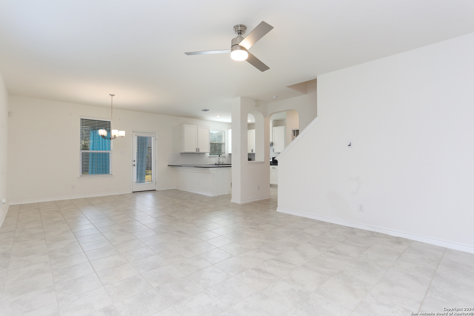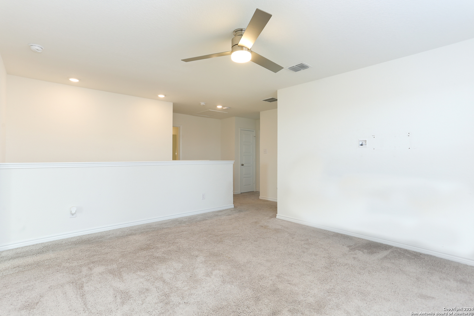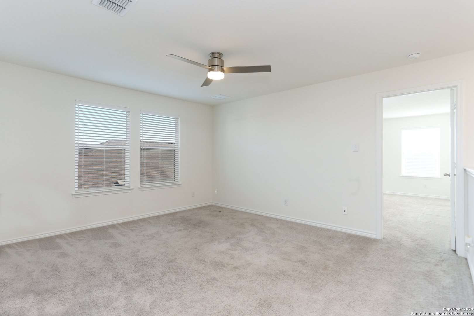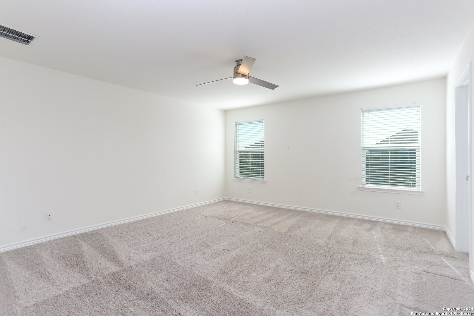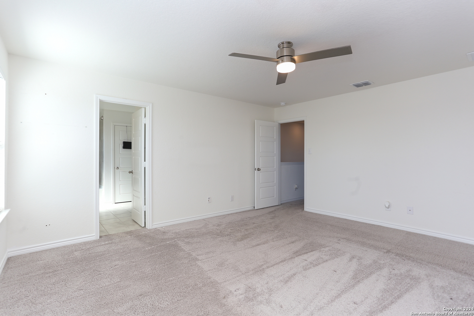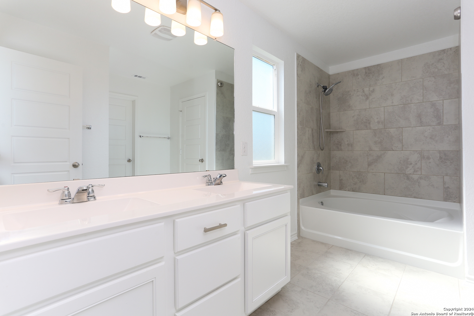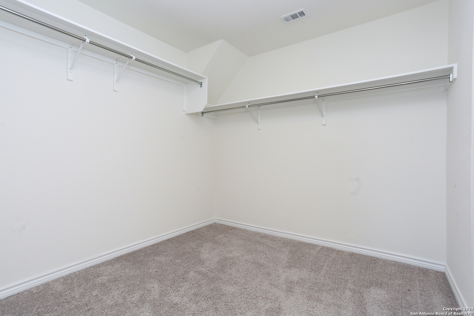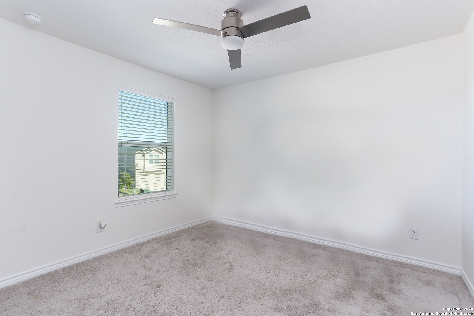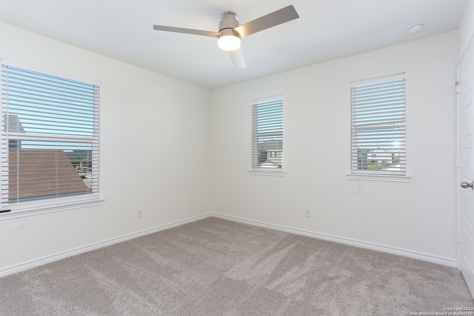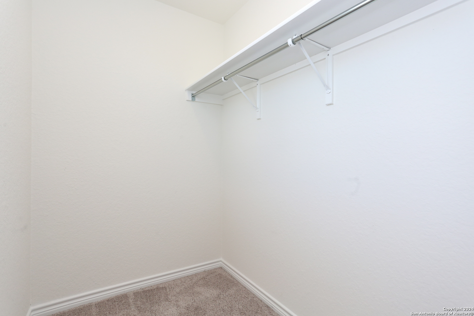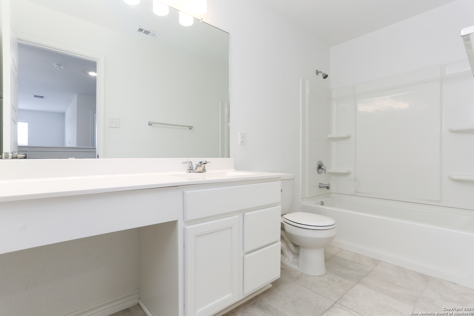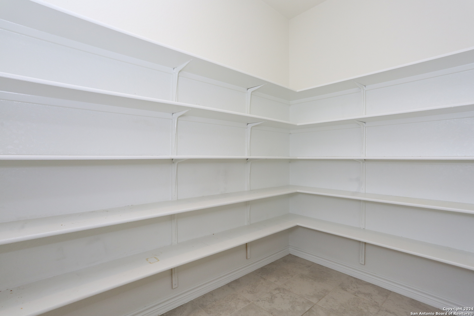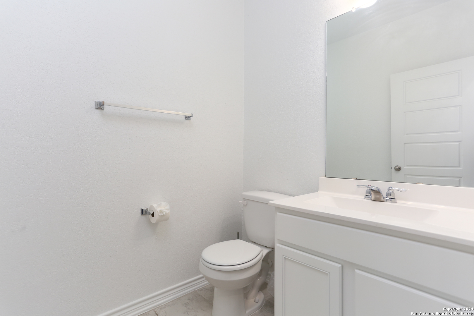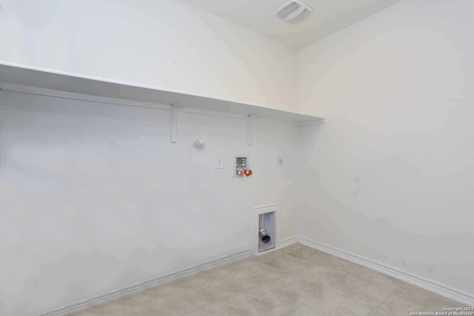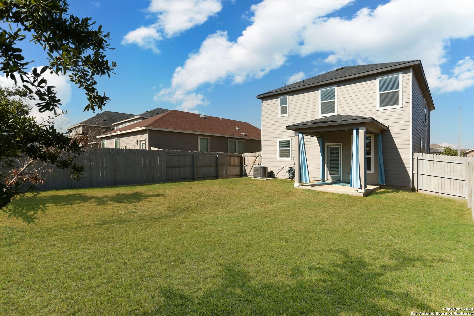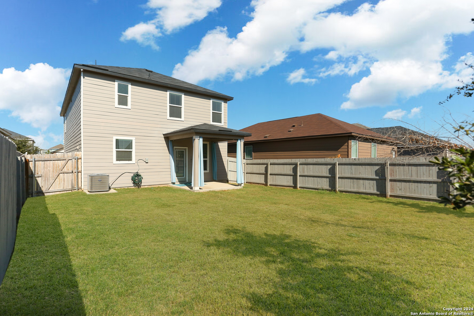Property Details
OLD ALMONTE DR
San Antonio, TX 78224
$282,000
3 BD | 3 BA |
Property Description
Do Not settle for higher interest rates!! ASSUMABLE AT 4.1 INTEREST RATE WITH VERY LOW MONEY DOWN*** Welcome home! This stunning two-story residence offers the perfect blend of style and functionality. Step inside to a spacious open floor plan with soaring 9-ft. ceilings, creating a bright and airy atmosphere. The modern kitchen is a chef's dream, featuring elegant Woodmont Dakota Shaker-style 42-in. cabinets, sleek Whirlpool stainless steel appliances, an extended breakfast bar, and gorgeous Negro Maple Silestone countertops. Retreat upstairs to the serene primary suite, complete with upgraded cabinetry, stylish Generation Lighting fixtures, and a luxurious 42-in. shower with Daltile tile surround. Thoughtful details are found throughout, including Emser ceramic tile flooring for a polished look, classic Kwikset Polo door hardware, and a beautiful Carrara-style entry door that welcomes you home. Enjoy peace of mind with a built-in wireless security system and an automatic sprinkler system to keep your lawn looking its best. Don't miss this opportunity to own a home that combines modern comfort with timeless elegance. Schedule your showing today!
-
Type: Residential Property
-
Year Built: 2021
-
Cooling: One Central
-
Heating: Central
-
Lot Size: 0.11 Acres
Property Details
- Status:Available
- Type:Residential Property
- MLS #:1823617
- Year Built:2021
- Sq. Feet:2,103
Community Information
- Address:3254 OLD ALMONTE DR San Antonio, TX 78224
- County:Bexar
- City:San Antonio
- Subdivision:MARBELLA
- Zip Code:78224
School Information
- School System:Southwest I.S.D.
- High School:Southwest
- Middle School:RESNIK
- Elementary School:Spicewood Park
Features / Amenities
- Total Sq. Ft.:2,103
- Interior Features:Two Living Area, Two Eating Areas, Breakfast Bar, Walk-In Pantry, Loft
- Fireplace(s): Not Applicable
- Floor:Carpeting, Ceramic Tile
- Inclusions:Ceiling Fans, Washer Connection, Dryer Connection, Microwave Oven, Disposal, Dishwasher, Ice Maker Connection, Vent Fan, Smoke Alarm, Pre-Wired for Security, Garage Door Opener, Smooth Cooktop
- Master Bath Features:Tub/Shower Combo, Double Vanity
- Exterior Features:Covered Patio, Privacy Fence
- Cooling:One Central
- Heating Fuel:Electric
- Heating:Central
- Master:18x16
- Bedroom 2:12x12
- Bedroom 3:13x10
- Dining Room:10x15
- Kitchen:14x11
Architecture
- Bedrooms:3
- Bathrooms:3
- Year Built:2021
- Stories:2
- Style:Two Story
- Roof:Composition
- Foundation:Slab
- Parking:Two Car Garage, Attached
Property Features
- Neighborhood Amenities:None
- Water/Sewer:City
Tax and Financial Info
- Proposed Terms:Conventional, FHA, VA, Cash, Assumption w/Qualifying
- Total Tax:7041.55
3 BD | 3 BA | 2,103 SqFt
© 2025 Lone Star Real Estate. All rights reserved. The data relating to real estate for sale on this web site comes in part from the Internet Data Exchange Program of Lone Star Real Estate. Information provided is for viewer's personal, non-commercial use and may not be used for any purpose other than to identify prospective properties the viewer may be interested in purchasing. Information provided is deemed reliable but not guaranteed. Listing Courtesy of Brandon Ramirez with Keller Williams Heritage.

