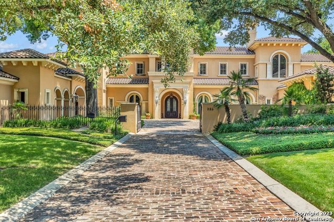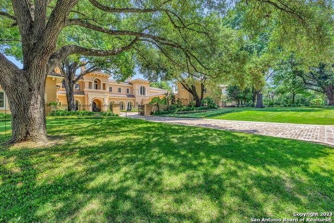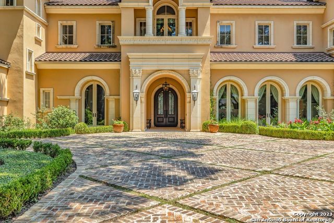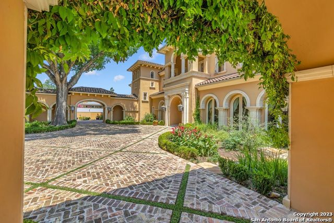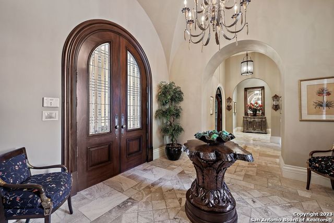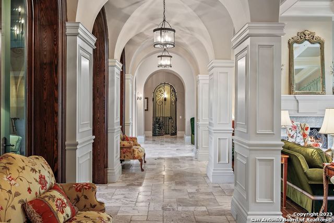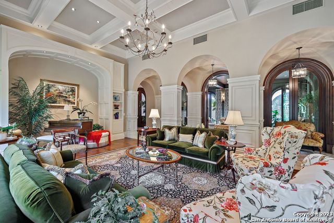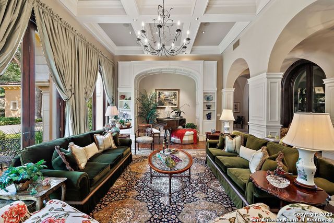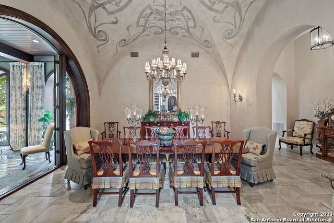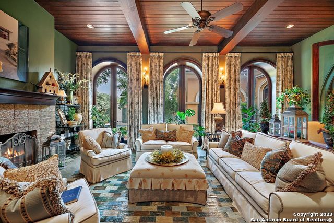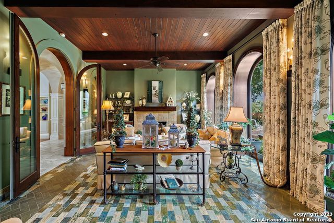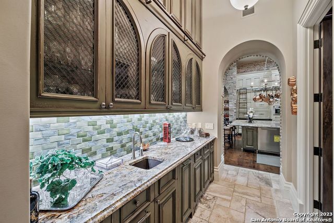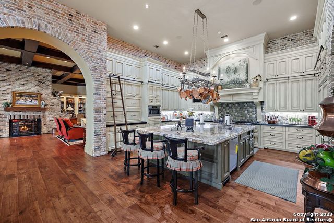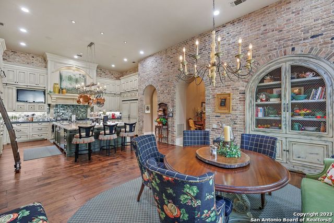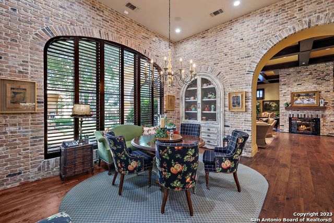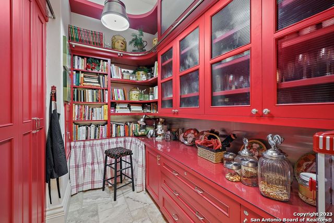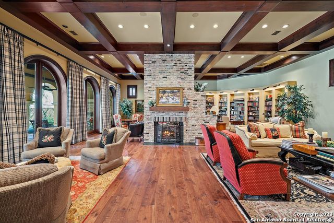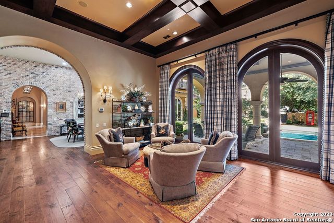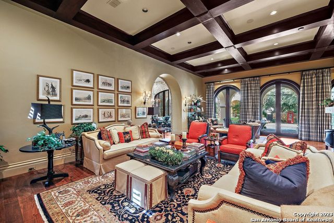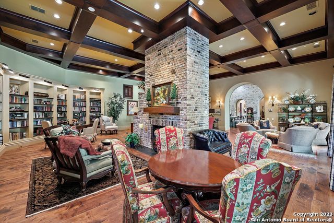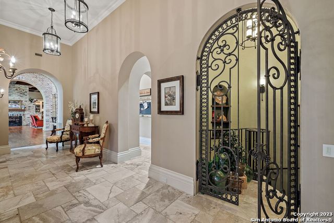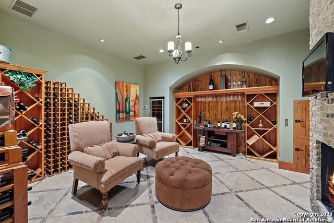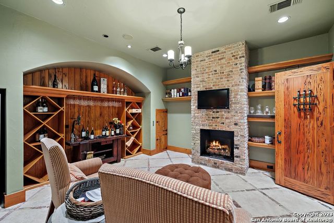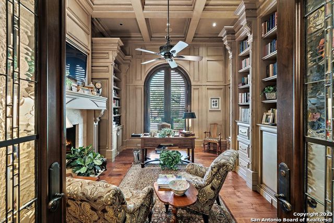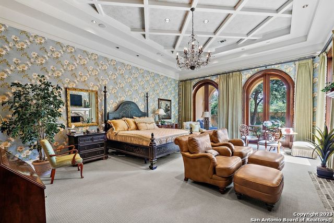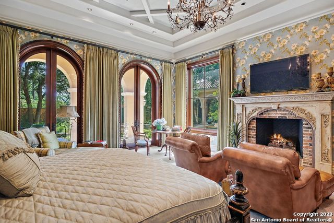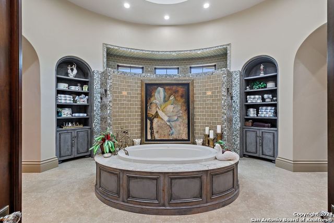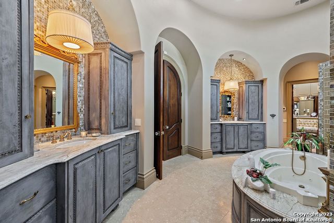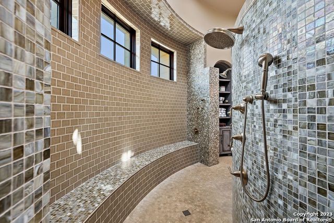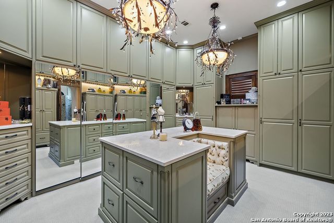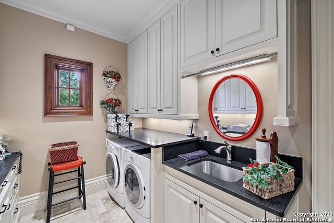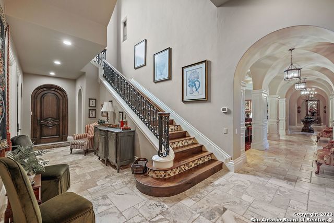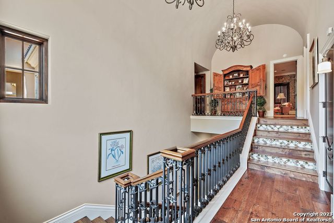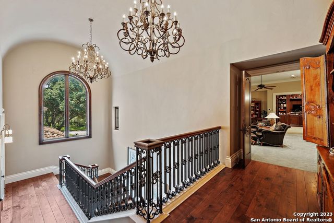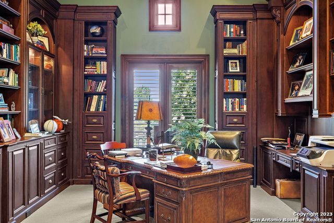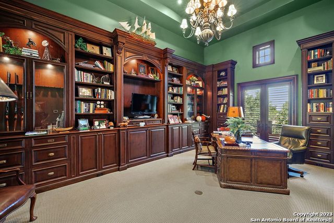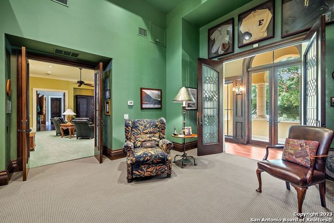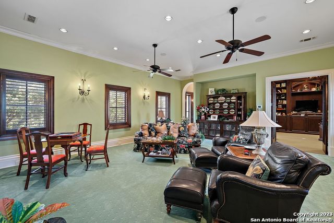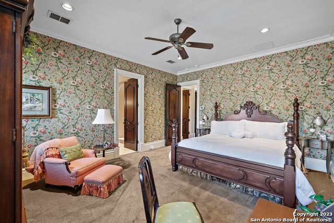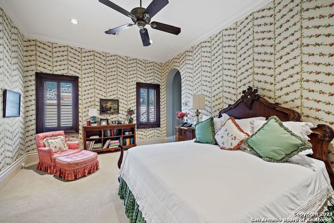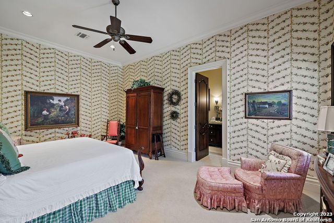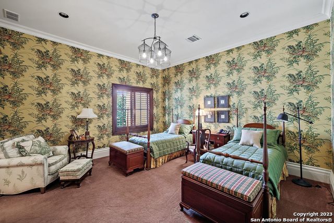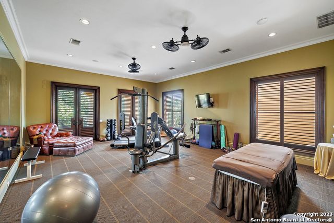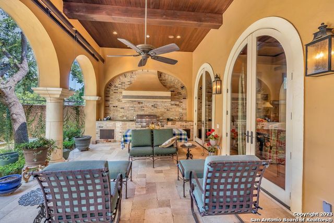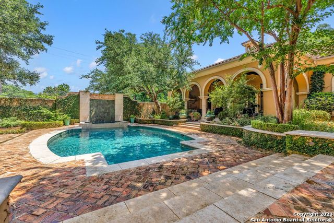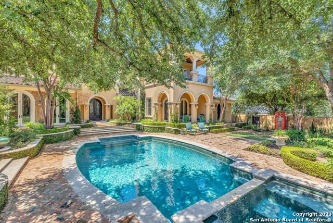Property Details
TERRELL
San Antonio, TX 78209
$6,500,000
4 BD | 8 BA |
Property Description
Welcome to this stunning Mediterranean style house in Terrell Hills. This luxurious property boasts 13,000 sqft of opulent living spaces with exquisite architectural details. High ceilings, intricate moldings and large windows flood the rooms with natural light. Multiple living areas and a true chef's kitchen make it an entertainer's dream. This 4 bed/5 bath plus guest house luxury estate is the epitome of refined living. With its timeless architecture and cutting-edge amenities, it represents the pinnacle of luxury living in SA. It offers an unmatched lifestyle for those who demand nothing less than the absolute best.
-
Type: Residential Property
-
Year Built: 2009
-
Cooling: Three+ Central
-
Heating: Central
-
Lot Size: 0.89 Acres
Property Details
- Status:Available
- Type:Residential Property
- MLS #:1717989
- Year Built:2009
- Sq. Feet:13,056
Community Information
- Address:325 TERRELL San Antonio, TX 78209
- County:Bexar
- City:San Antonio
- Subdivision:TERRELL HILLS
- Zip Code:78209
School Information
- School System:Alamo Heights I.S.D.
- High School:Alamo Heights
- Middle School:Alamo Heights
- Elementary School:Woodridge
Features / Amenities
- Total Sq. Ft.:13,056
- Interior Features:Three Living Area, Separate Dining Room, Eat-In Kitchen, Two Eating Areas, Island Kitchen, Walk-In Pantry, Study/Library, Game Room, Utility Room Inside, 1st Floor Lvl/No Steps, High Ceilings, Maid's Quarters, Cable TV Available, High Speed Internet, Laundry Main Level, Laundry Room
- Fireplace(s): Three+, Living Room, Family Room, Primary Bedroom
- Floor:Carpeting, Ceramic Tile, Wood
- Inclusions:Ceiling Fans, Washer Connection, Dryer Connection, Microwave Oven, Stove/Range, Gas Cooking, Refrigerator, Disposal, Dishwasher, Ice Maker Connection, Wet Bar, Smoke Alarm, Security System (Owned), Garage Door Opener, 2nd Floor Utility Room
- Master Bath Features:Tub/Shower Separate, Separate Vanity, Bidet
- Exterior Features:Covered Patio, Bar-B-Que Pit/Grill, Deck/Balcony, Privacy Fence, Sprinkler System, Double Pane Windows, Has Gutters, Special Yard Lighting, Mature Trees, Outdoor Kitchen
- Cooling:Three+ Central
- Heating Fuel:Natural Gas
- Heating:Central
- Master:25x20
- Bedroom 2:19x14
- Bedroom 3:18x15
- Bedroom 4:16x16
- Dining Room:16x16
- Family Room:38x35
- Kitchen:21x17
- Office/Study:17x15
Architecture
- Bedrooms:4
- Bathrooms:8
- Year Built:2009
- Stories:2
- Style:Two Story, Mediterranean
- Roof:Tile
- Foundation:Slab
- Parking:Four or More Car Garage, Detached, Attached
Property Features
- Neighborhood Amenities:None
- Water/Sewer:Sewer System
Tax and Financial Info
- Proposed Terms:Conventional, Cash
4 BD | 8 BA | 13,056 SqFt
© 2024 Lone Star Real Estate. All rights reserved. The data relating to real estate for sale on this web site comes in part from the Internet Data Exchange Program of Lone Star Real Estate. Information provided is for viewer's personal, non-commercial use and may not be used for any purpose other than to identify prospective properties the viewer may be interested in purchasing. Information provided is deemed reliable but not guaranteed. Listing Courtesy of Phyllis Browning with Phyllis Browning Company.

