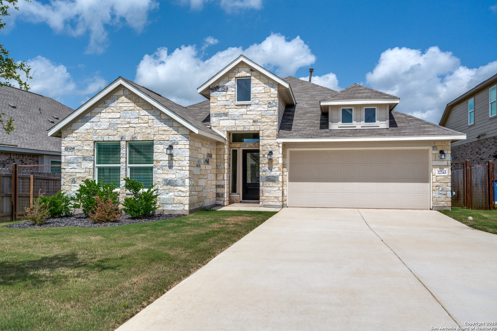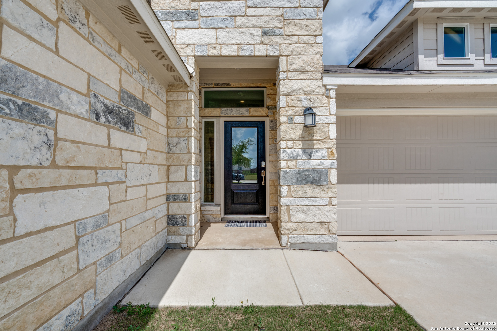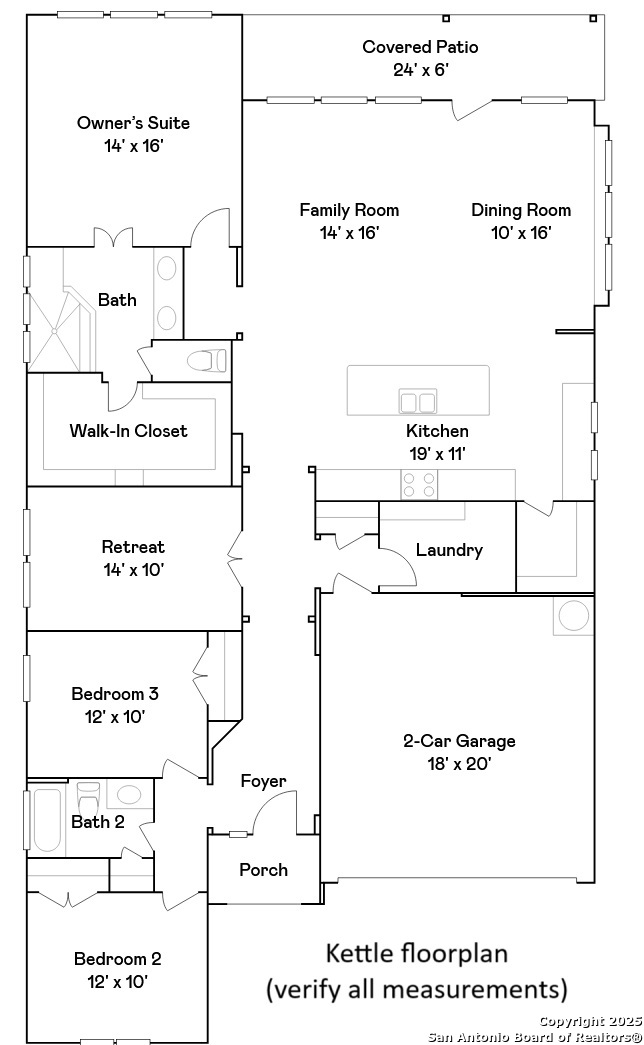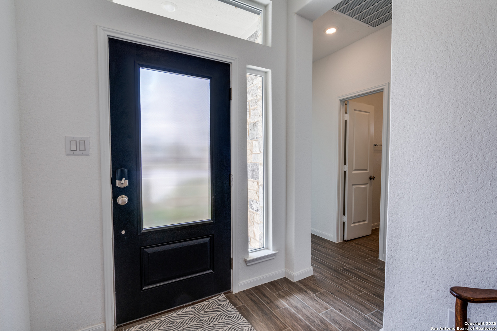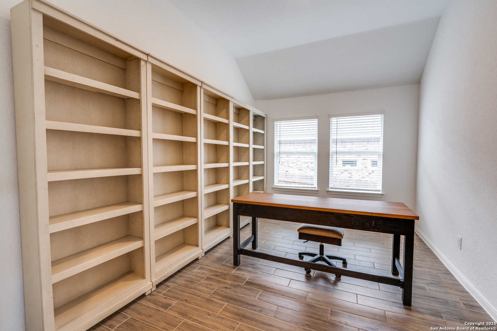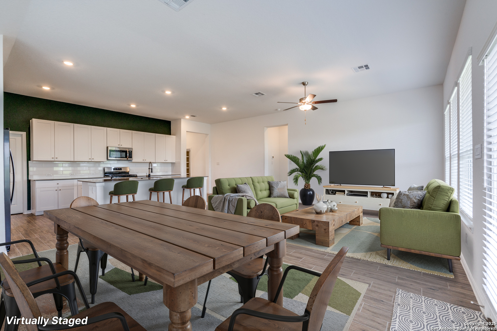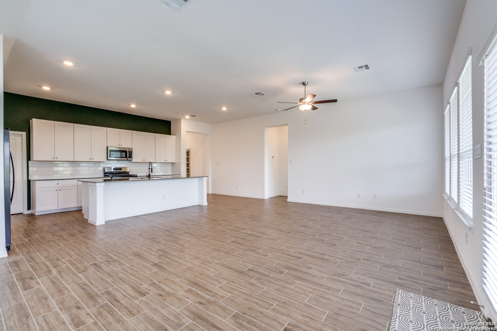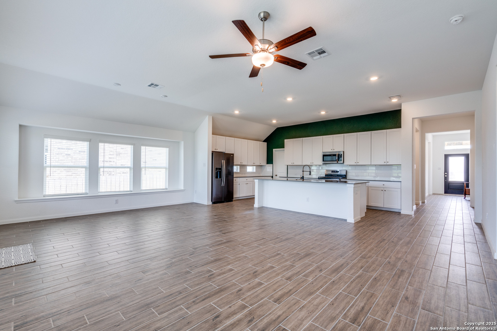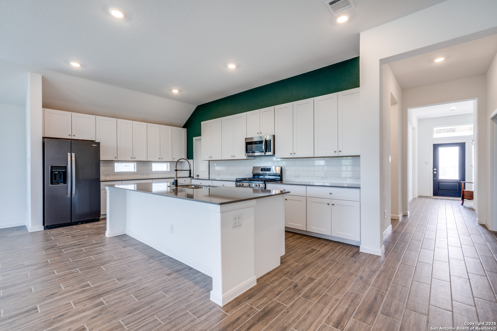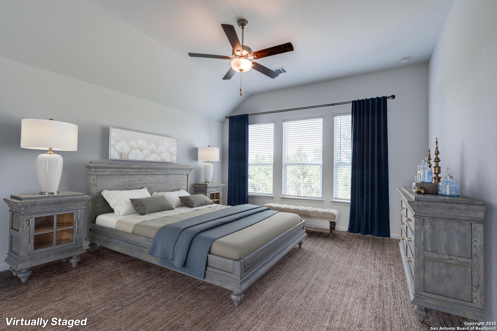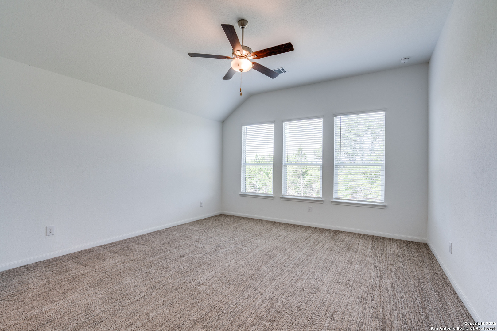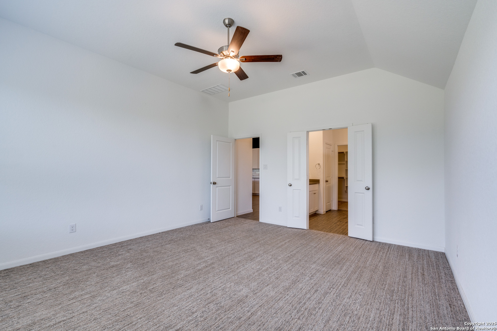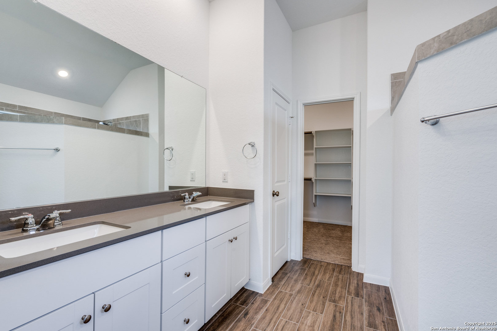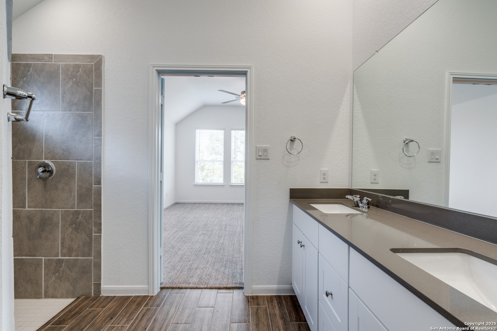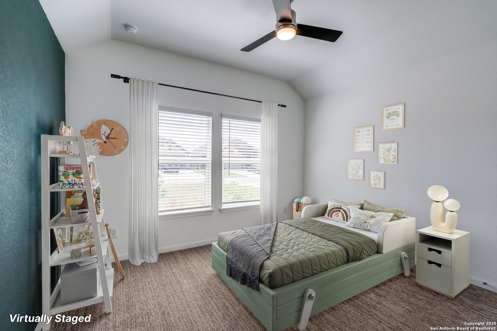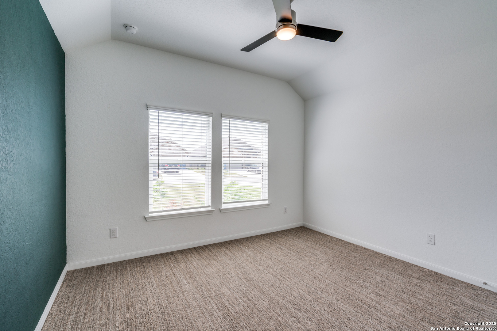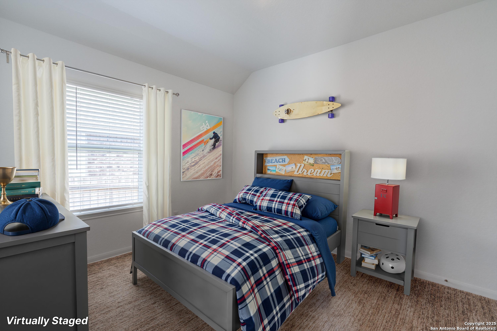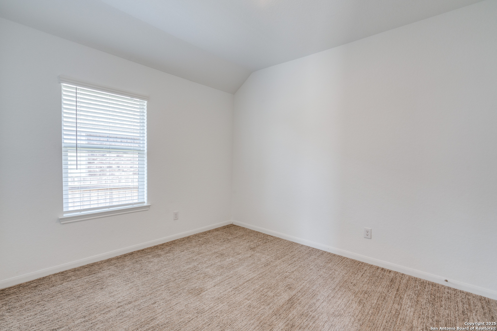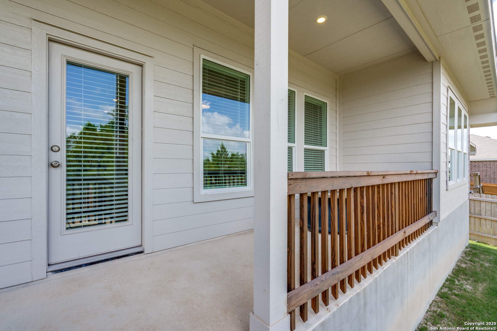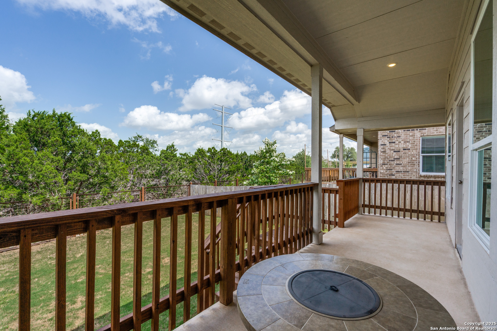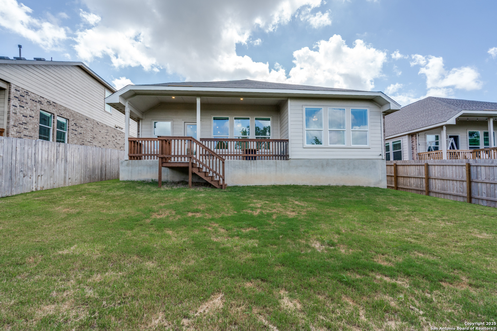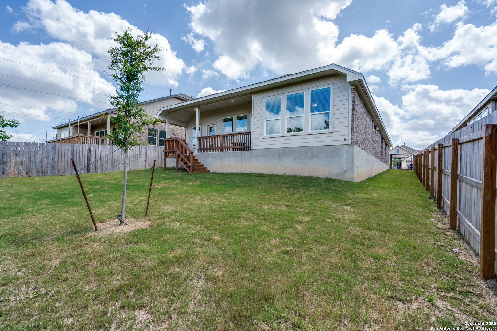Property Details
Star Anise Way
Bulverde, TX 78163
$399,999
3 BD | 2 BA |
Property Description
Hill Country charm meets modern comfort in this beautifully maintained single-story home, located on a hilltop cul-de-sac lot in a gated-access community. Backing to a peaceful greenbelt and sitting on a rare flat lot, this home offers the perfect balance of privacy, scenery, and convenience. Featuring the highly desirable (but no longer available) "Kettle" floor plan by a popular builder, the layout includes a dedicated study with ceramic tile flooring, upgraded carpet in the bedrooms, and a spacious primary suite with a huge walk-in closet. The kitchen shines with a modern upgraded faucet, while decorator accent paint adds style. Additional upgrades include a sleek epoxy flake garage floor and finished landscaping for instant curb appeal. Located in the Johnson Ranch community with gated access, a pool, and an amenity center, this home offers both security and lifestyle. Enjoy peaceful Hill Country living with all the perks-this one is truly move-in ready and a rare find.
-
Type: Residential Property
-
Year Built: 2023
-
Cooling: One Central
-
Heating: Central,1 Unit
-
Lot Size: 0.17 Acres
Property Details
- Status:Available
- Type:Residential Property
- MLS #:1882762
- Year Built:2023
- Sq. Feet:2,103
Community Information
- Address:32343 Star Anise Way Bulverde, TX 78163
- County:Comal
- City:Bulverde
- Subdivision:JOHNSON RANCH - COMAL
- Zip Code:78163
School Information
- School System:Comal
- High School:Smithson Valley
- Middle School:Smithson Valley
- Elementary School:Johnson Ranch
Features / Amenities
- Total Sq. Ft.:2,103
- Interior Features:One Living Area, Liv/Din Combo, Island Kitchen, Breakfast Bar, Walk-In Pantry, Study/Library, Utility Room Inside, 1st Floor Lvl/No Steps, High Ceilings, Open Floor Plan, Cable TV Available, High Speed Internet, Laundry Room, Walk in Closets
- Fireplace(s): Not Applicable
- Floor:Carpeting, Ceramic Tile
- Inclusions:Ceiling Fans, Washer Connection, Dryer Connection, Self-Cleaning Oven, Microwave Oven, Stove/Range, Gas Cooking, Disposal, Dishwasher, Ice Maker Connection, Vent Fan, Gas Water Heater, Solid Counter Tops, Private Garbage Service
- Master Bath Features:Shower Only, Double Vanity
- Exterior Features:Covered Patio, Privacy Fence, Wrought Iron Fence, Sprinkler System, Double Pane Windows, Other - See Remarks
- Cooling:One Central
- Heating Fuel:Natural Gas
- Heating:Central, 1 Unit
- Master:14x16
- Bedroom 2:12x10
- Bedroom 3:12x10
- Dining Room:10x16
- Kitchen:19x11
- Office/Study:14x10
Architecture
- Bedrooms:3
- Bathrooms:2
- Year Built:2023
- Stories:1
- Style:One Story, Traditional
- Roof:Composition
- Foundation:Slab
- Parking:Two Car Garage, Attached
Property Features
- Lot Dimensions:55x140
- Neighborhood Amenities:Controlled Access, Pool, Clubhouse, Park/Playground, Jogging Trails, Basketball Court
- Water/Sewer:Water System, Sewer System
Tax and Financial Info
- Proposed Terms:Conventional, FHA, VA, Cash
- Total Tax:5832.31
3 BD | 2 BA | 2,103 SqFt
© 2025 Lone Star Real Estate. All rights reserved. The data relating to real estate for sale on this web site comes in part from the Internet Data Exchange Program of Lone Star Real Estate. Information provided is for viewer's personal, non-commercial use and may not be used for any purpose other than to identify prospective properties the viewer may be interested in purchasing. Information provided is deemed reliable but not guaranteed. Listing Courtesy of Trey Hancock with Reliance Residential Realty -.

