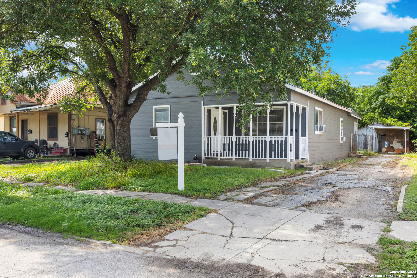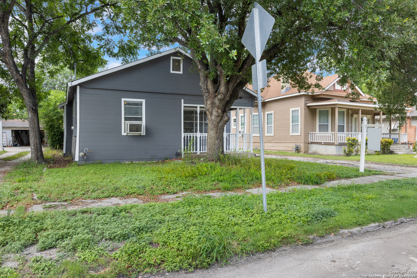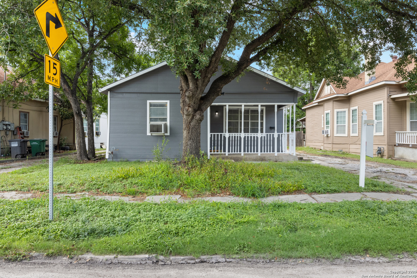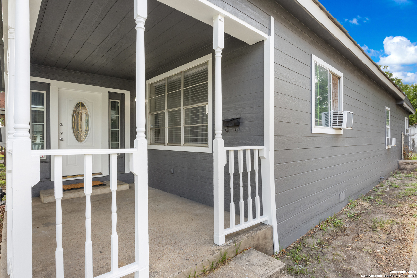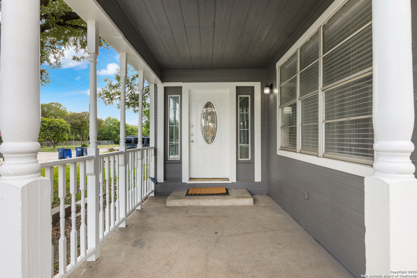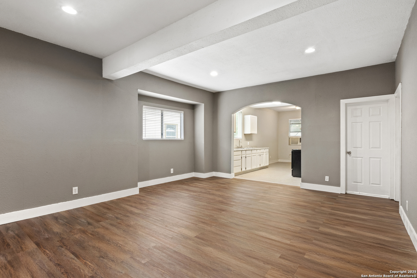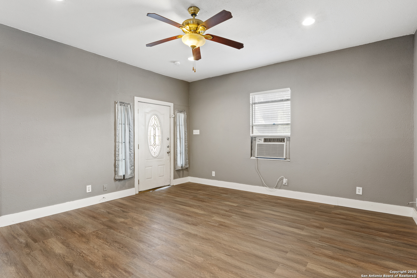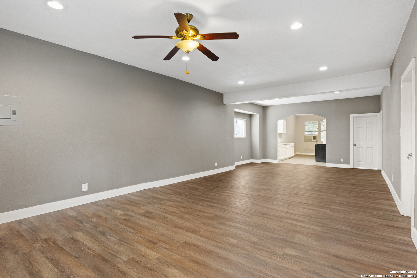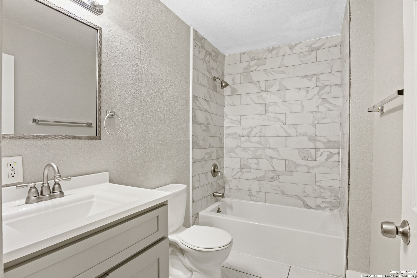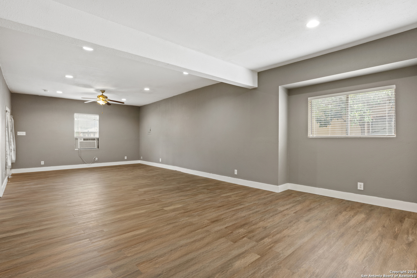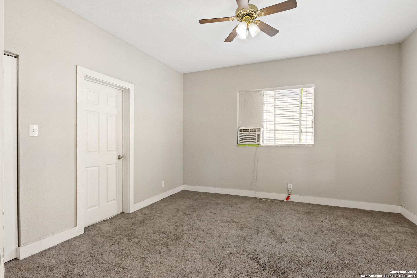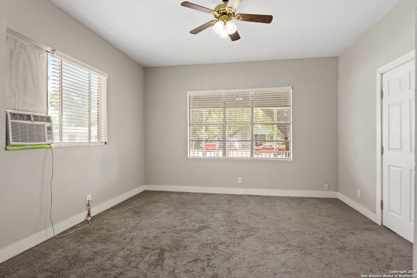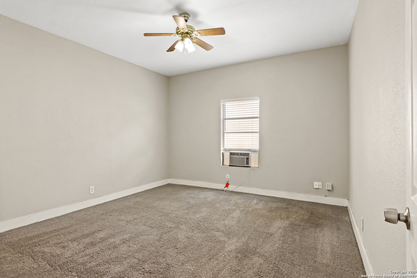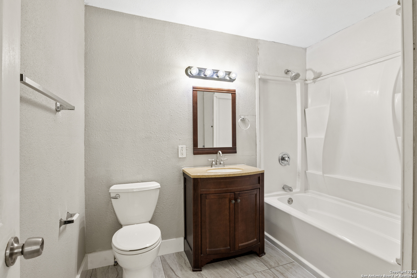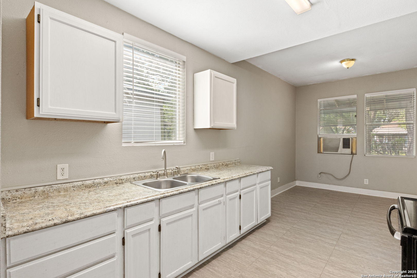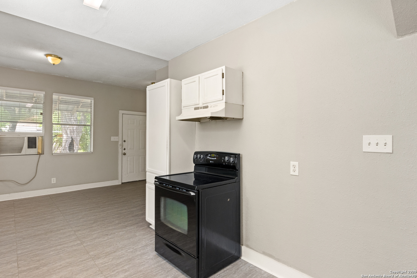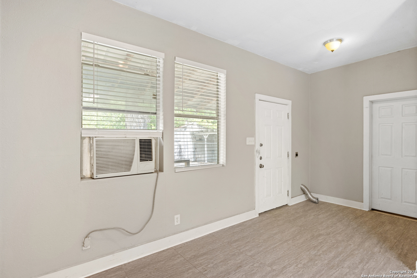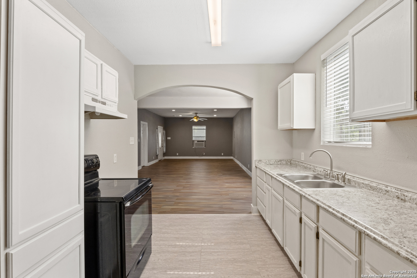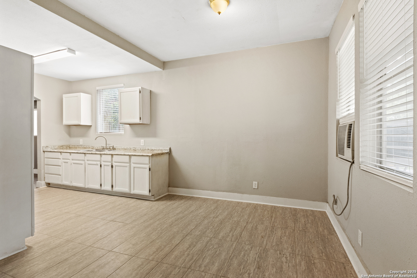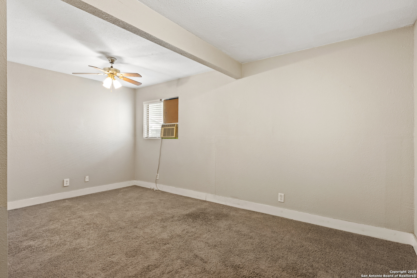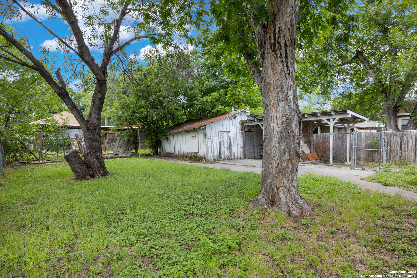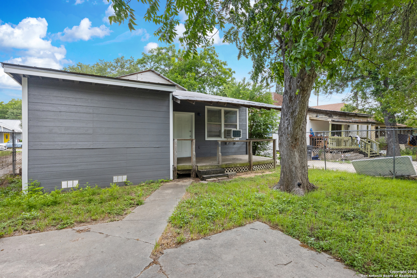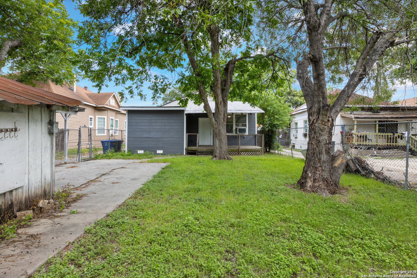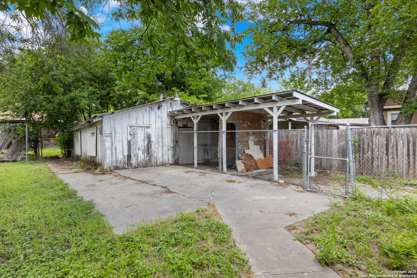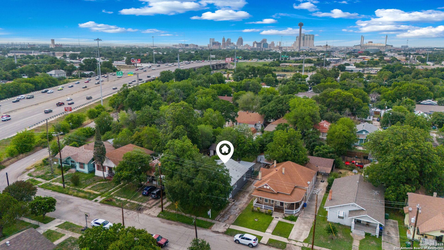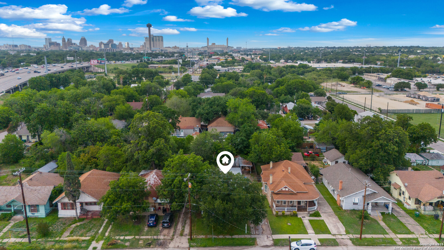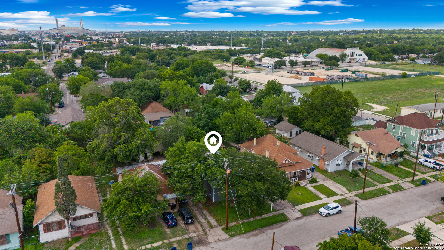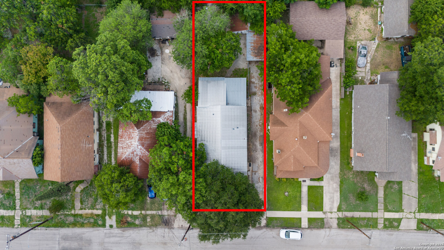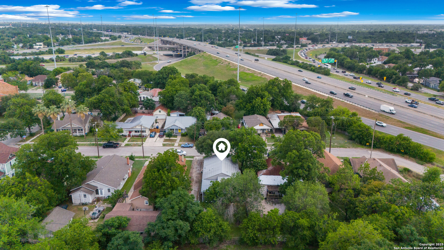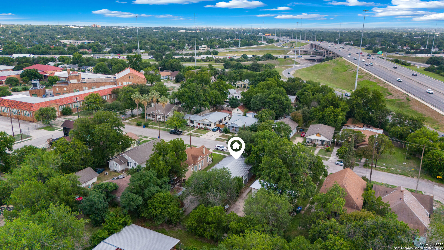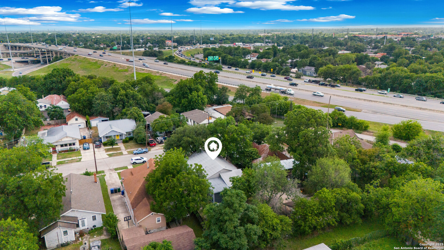Property Details
roseborough
San Antonio, TX 78210
$230,000
3 BD | 2 BA |
Property Description
Welcome to this beautifully remodeled 1925 gem in the heart of Denver Heights W. Blending historic charm with modern updates, this 3-bedroom, 2-bathroom home offers 1,664 sq ft of living space on a spacious 7,000 sq ft lot. Recent upgrades include fresh exterior siding, new interior paint, and updated flooring throughout. The bathrooms have been tastefully renovated, and the home features washer and dryer hookups for added convenience. Sitting on a classic pier & beam foundation and topped with a durable metal roof, this home combines structural integrity with timeless style. Enjoy quick access to I-10 and highway 37, putting downtown San Antonio, shopping, and dining just minutes away.
-
Type: Residential Property
-
Year Built: 1925
-
Cooling: 3+ Window/Wall
-
Heating: Window Unit,3+ Units
-
Lot Size: 0.16 Acres
Property Details
- Status:Available
- Type:Residential Property
- MLS #:1873114
- Year Built:1925
- Sq. Feet:1,664
Community Information
- Address:323 roseborough San Antonio, TX 78210
- County:Bexar
- City:San Antonio
- Subdivision:DENVER HEIGHTS WEST OF NEW BRA
- Zip Code:78210
School Information
- School System:San Antonio I.S.D.
- High School:Brackenridge
- Middle School:Poe
- Elementary School:Green
Features / Amenities
- Total Sq. Ft.:1,664
- Interior Features:One Living Area, Two Eating Areas, High Ceilings, Open Floor Plan, All Bedrooms Downstairs, Laundry in Closet, Laundry Main Level, Laundry Lower Level, Laundry in Kitchen
- Fireplace(s): Not Applicable
- Floor:Carpeting, Vinyl
- Inclusions:Ceiling Fans, Washer Connection, Dryer Connection, Stove/Range, Gas Water Heater, Solid Counter Tops, City Garbage service
- Master Bath Features:Tub/Shower Separate
- Exterior Features:Storage Building/Shed, Mature Trees
- Cooling:3+ Window/Wall
- Heating Fuel:Electric
- Heating:Window Unit, 3+ Units
- Master:13x13
- Bedroom 2:12x13
- Bedroom 3:16x12
- Dining Room:11x16
- Kitchen:9x9
Architecture
- Bedrooms:3
- Bathrooms:2
- Year Built:1925
- Stories:1
- Style:One Story
- Roof:Metal
- Parking:None/Not Applicable
Property Features
- Neighborhood Amenities:None
- Water/Sewer:Water System
Tax and Financial Info
- Proposed Terms:Conventional, FHA, VA, Cash
- Total Tax:5932
3 BD | 2 BA | 1,664 SqFt
© 2025 Lone Star Real Estate. All rights reserved. The data relating to real estate for sale on this web site comes in part from the Internet Data Exchange Program of Lone Star Real Estate. Information provided is for viewer's personal, non-commercial use and may not be used for any purpose other than to identify prospective properties the viewer may be interested in purchasing. Information provided is deemed reliable but not guaranteed. Listing Courtesy of Abraham Artavia with Levi Rodgers Real Estate Group.

