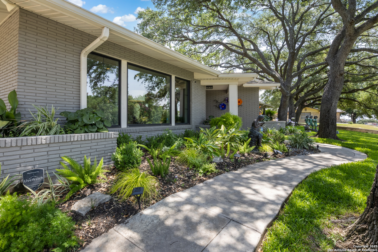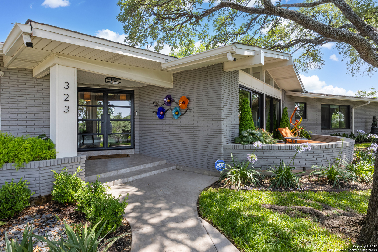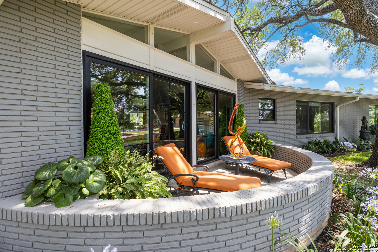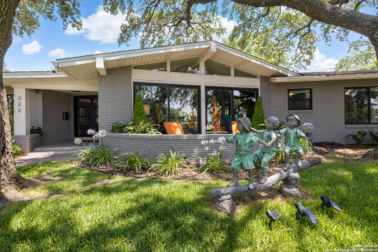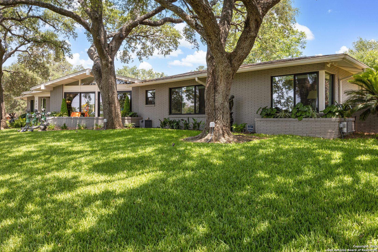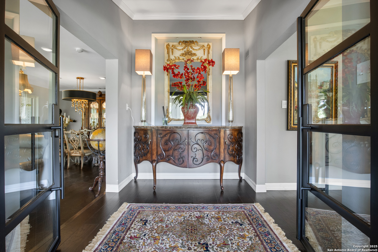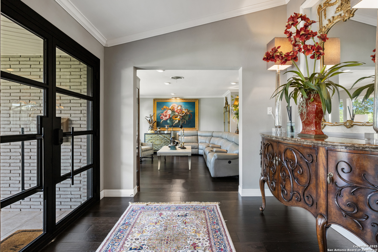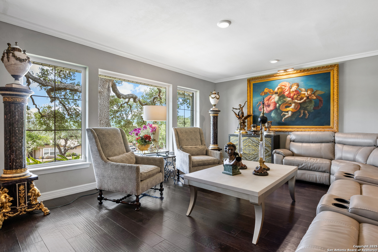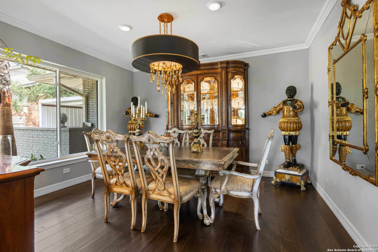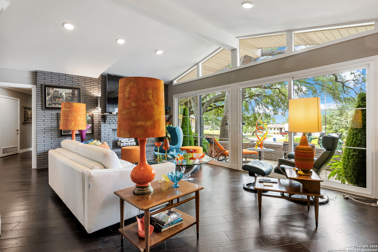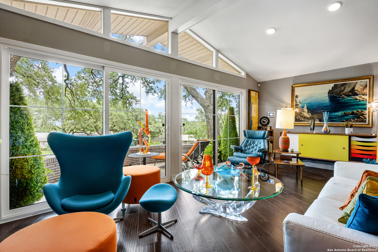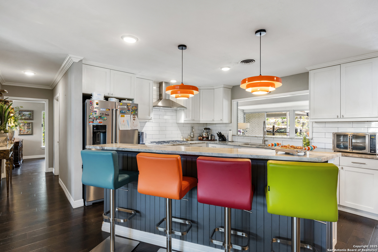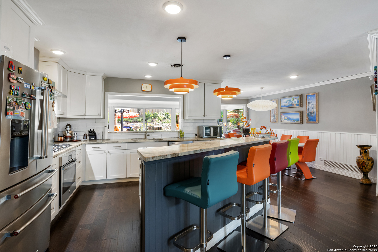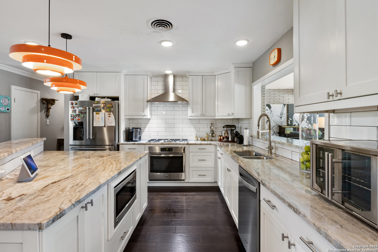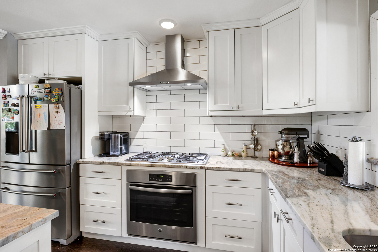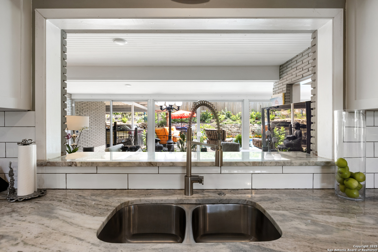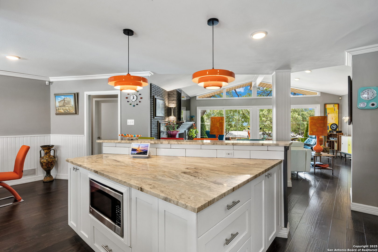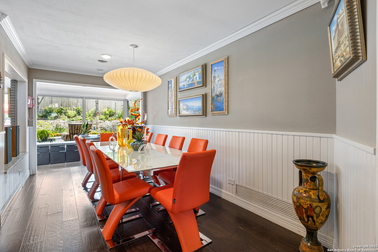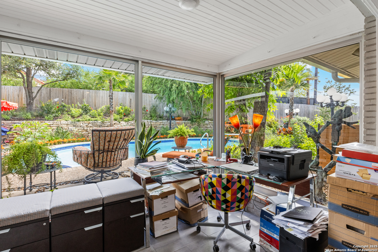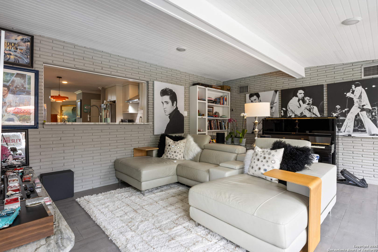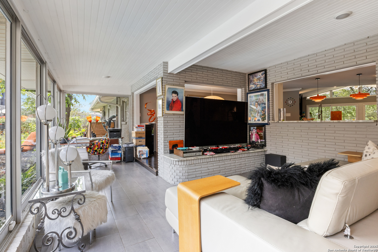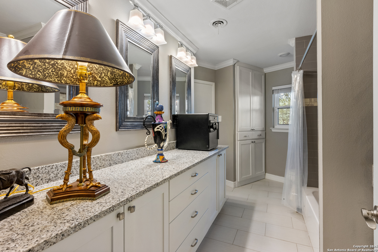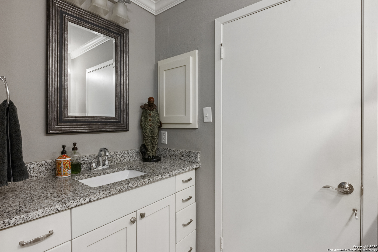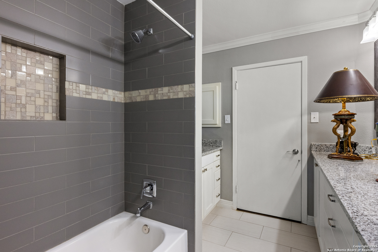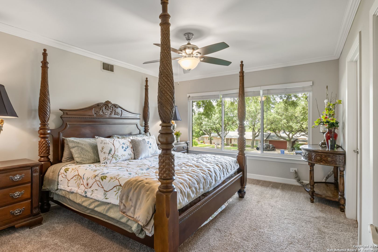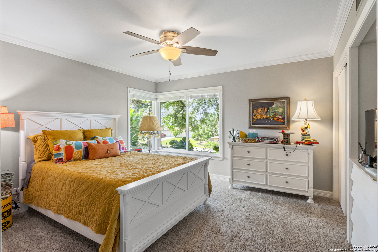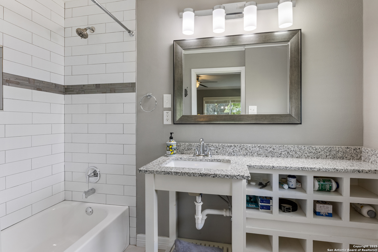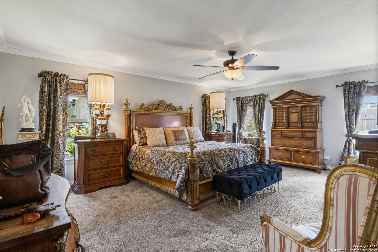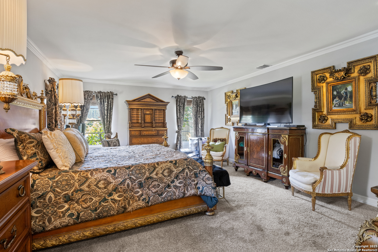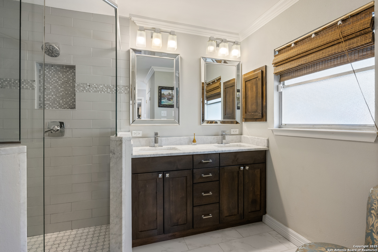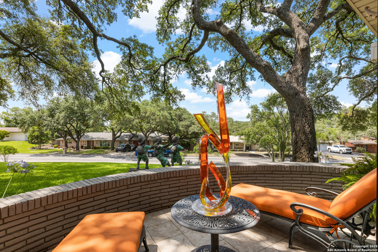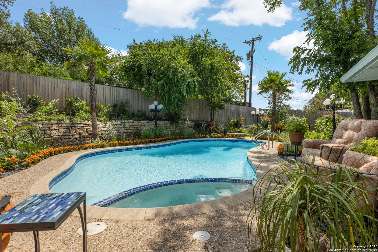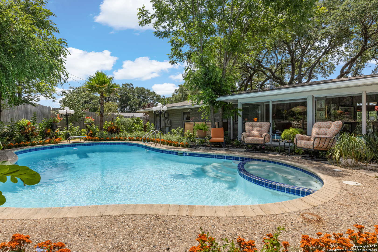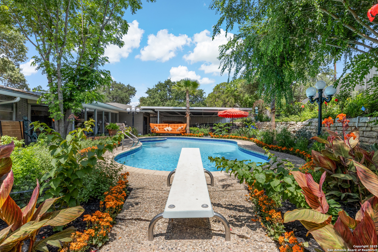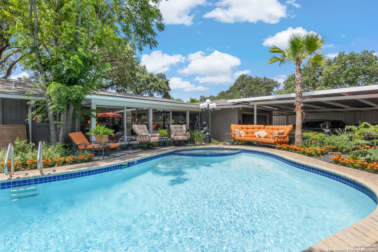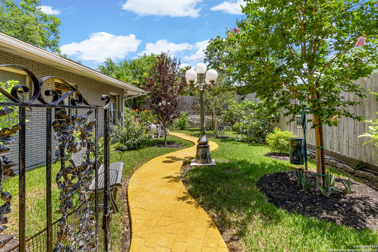Property Details
Lakeridge
San Antonio, TX 78229
$715,000
3 BD | 3 BA |
Property Description
Follow the Yellow Brick Road... to Your Dream Home! Welcome to this enchanting 3-bedroom, 3-bathroom retreat boasting 3,244 square feet of beautifully designed living space. Nestled in a serene neighborhood, this one-of-a-kind property invites you in with a charming yellow brick road that winds its way through lush, newly landscaped grounds and established trees, setting the stage for a truly magical home experience. Step inside to discover spacious, light-filled living areas perfect for entertaining or relaxing in style. Each of the three generously sized bedrooms offers comfort and privacy, while the three full bathrooms are thoughtfully updated for modern living. But the true showstopper lies beyond the doors-an oasis-style backyard that feels like your own private resort. Dive into summer fun in the sparkling pool with a diving board, unwind under the shade of mature trees, or host unforgettable gatherings in this thoughtfully designed outdoor paradise. With over 3,200 square feet of elegant living space and unmatched outdoor charm, this home offers the perfect blend of comfort, character, and curb appeal. Don't miss your chance to own a slice of paradise! Schedule your tour today and follow the yellow brick road home!
-
Type: Residential Property
-
Year Built: 1957
-
Cooling: Two Central
-
Heating: Central
-
Lot Size: 0.55 Acres
Property Details
- Status:Available
- Type:Residential Property
- MLS #:1869977
- Year Built:1957
- Sq. Feet:3,244
Community Information
- Address:323 Lakeridge San Antonio, TX 78229
- County:Bexar
- City:San Antonio
- Subdivision:OAK HILLS SAISD
- Zip Code:78229
School Information
- School System:San Antonio I.S.D.
- High School:Jefferson
- Middle School:Longfellow
- Elementary School:Baskin
Features / Amenities
- Total Sq. Ft.:3,244
- Interior Features:Three Living Area
- Fireplace(s): Not Applicable
- Floor:Carpeting, Ceramic Tile, Wood
- Inclusions:Ceiling Fans, Washer, Dryer, Cook Top, Self-Cleaning Oven, Stove/Range, Gas Cooking, Refrigerator, Dishwasher, Garage Door Opener
- Master Bath Features:Shower Only
- Exterior Features:Wrought Iron Fence, Sprinkler System, Double Pane Windows, Mature Trees, Glassed in Porch
- Cooling:Two Central
- Heating Fuel:Natural Gas
- Heating:Central
- Master:20x15
- Bedroom 2:15x15
- Bedroom 3:15x12
- Dining Room:13x13
- Family Room:18x14
- Kitchen:16x14
Architecture
- Bedrooms:3
- Bathrooms:3
- Year Built:1957
- Stories:1
- Style:One Story
- Roof:Composition
- Foundation:Slab
- Parking:Two Car Garage, Rear Entry
Property Features
- Neighborhood Amenities:None
- Water/Sewer:Water System, Sewer System
Tax and Financial Info
- Proposed Terms:Conventional, FHA, VA, Cash
- Total Tax:18361.83
3 BD | 3 BA | 3,244 SqFt
© 2025 Lone Star Real Estate. All rights reserved. The data relating to real estate for sale on this web site comes in part from the Internet Data Exchange Program of Lone Star Real Estate. Information provided is for viewer's personal, non-commercial use and may not be used for any purpose other than to identify prospective properties the viewer may be interested in purchasing. Information provided is deemed reliable but not guaranteed. Listing Courtesy of Meshell Lewis with LPT Realty, LLC.

