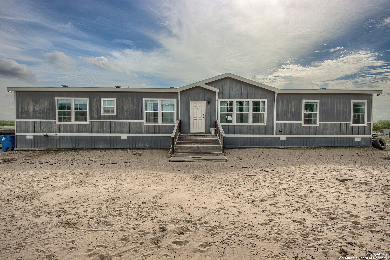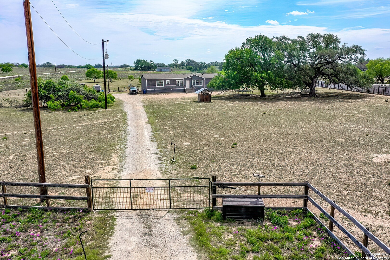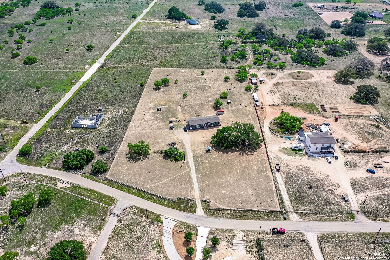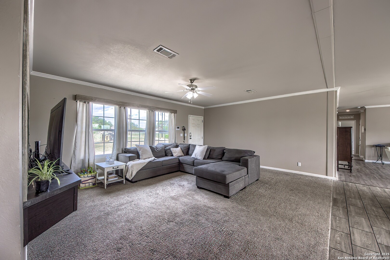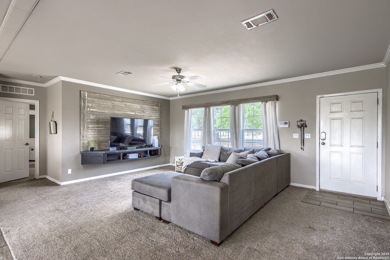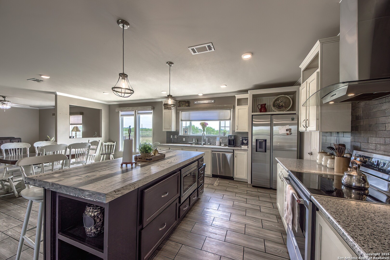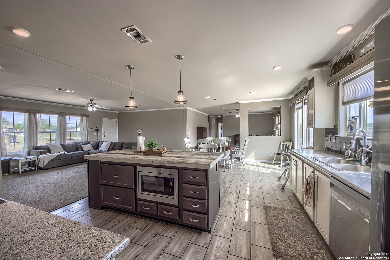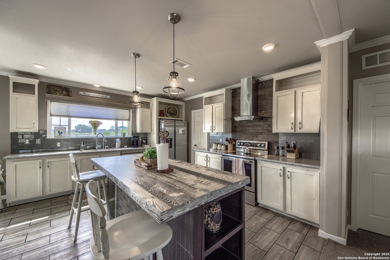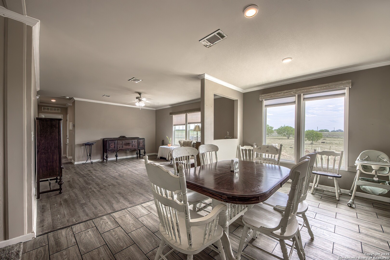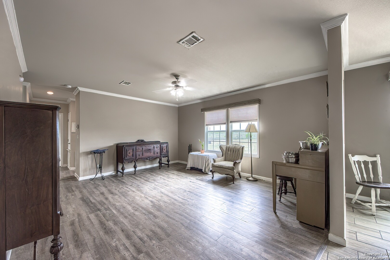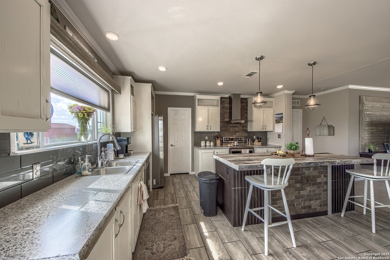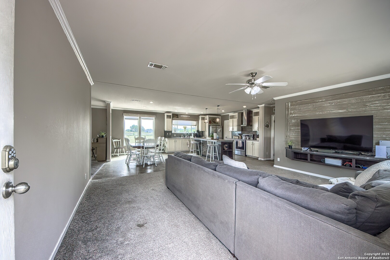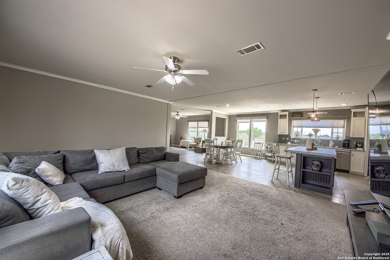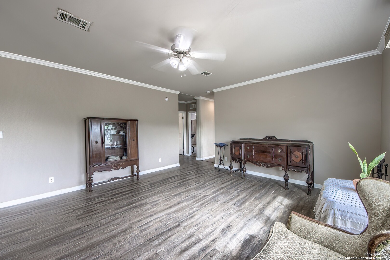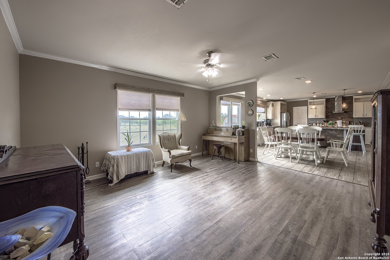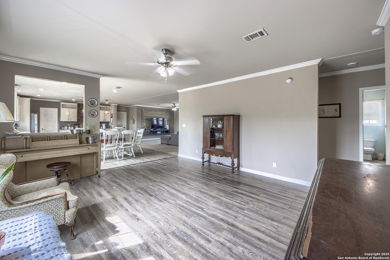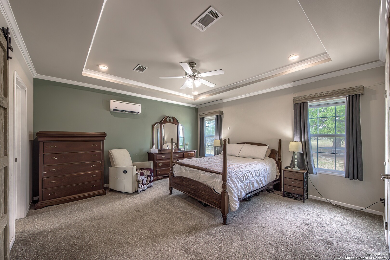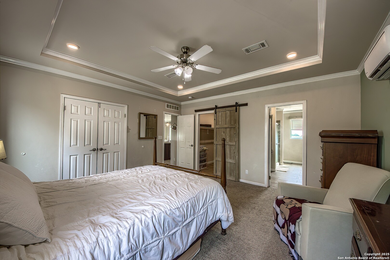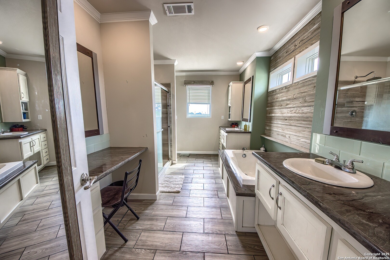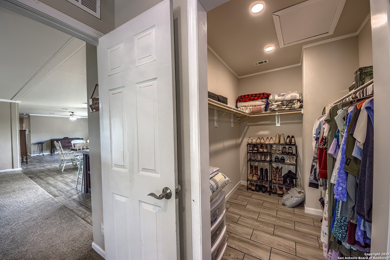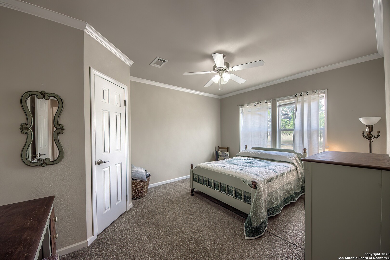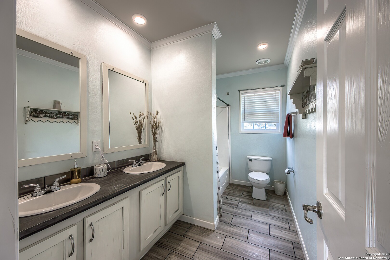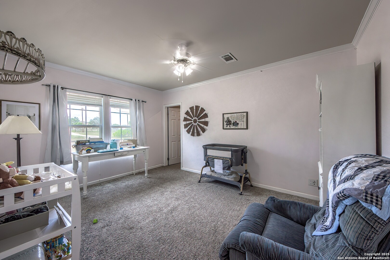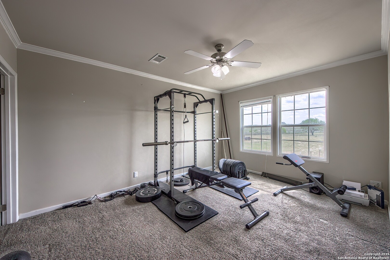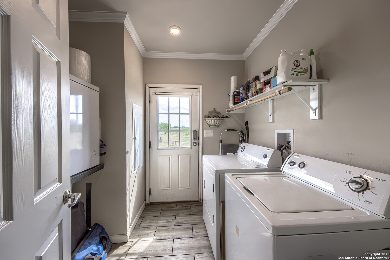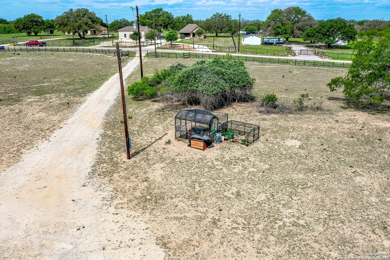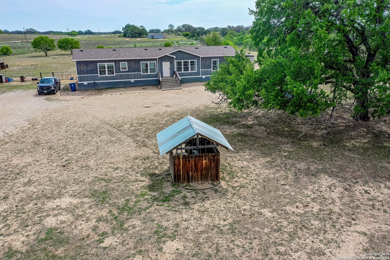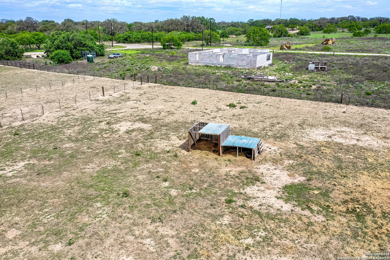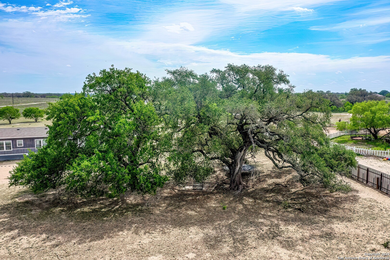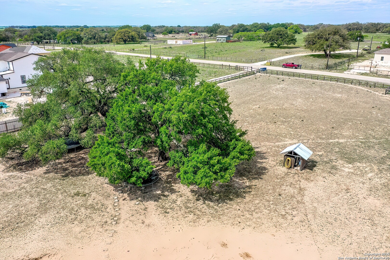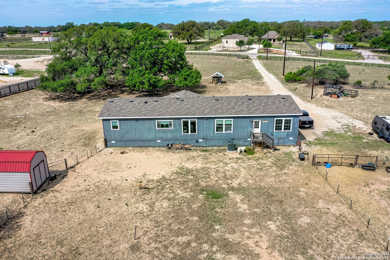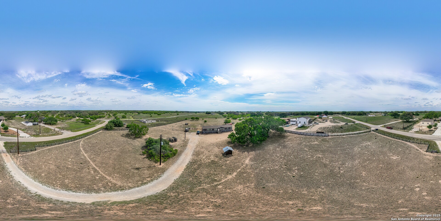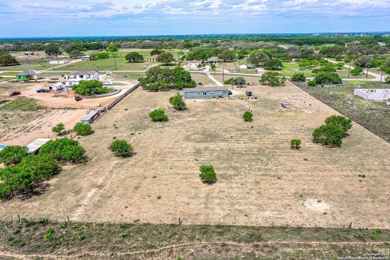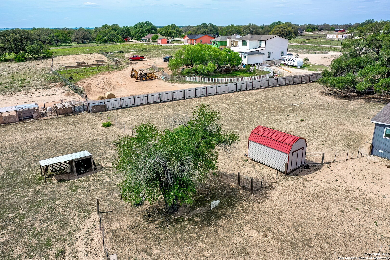Property Details
County Road 7755
Devine, TX 78016
$350,000
4 BD | 2 BA |
Property Description
Spacious Country Living with an Incredible Assumable VA Loan Opportunity! Welcome to your dream property in Devine, TX! Spread out on 5 beautiful acres across two adjoining lots, this well-maintained 8-year-old modular home offers nearly 2,400 square feet of open-concept living space filled with natural light. Featuring 4 bedrooms and 2 full baths, the home showcases a desirable split-master floor plan, complete with two spacious walk-in closets for the primary suite. The home has been thoughtfully updated with a new dishwasher, new water heater, a new AC unit in the master suite, and a new gate arm for added convenience and security. The property is also cross-fenced, perfect for livestock or pets, and includes a 16x10 shed for extra storage. Enjoy peaceful countryside views and the quiet, welcoming neighborhood atmosphere. This property offers an assumable VA loan at an incredible 2.5% interest rate for those who qualify - an outstanding opportunity for serious buyers! If you're looking for space, comfort, and value all wrapped into one beautiful property, schedule your private tour today!
-
Type: Modular Home
-
Year Built: 2017
-
Cooling: One Central
-
Heating: Central
-
Lot Size: 5 Acres
Property Details
- Status:Contract Pending
- Type:Modular Home
- MLS #:1861690
- Year Built:2017
- Sq. Feet:2,356
Community Information
- Address:322 County Road 7755 Devine, TX 78016
- County:Medina
- City:Devine
- Subdivision:OAK MEADOW
- Zip Code:78016
School Information
- School System:Devine
- High School:Call District
- Middle School:Call District
- Elementary School:Call District
Features / Amenities
- Total Sq. Ft.:2,356
- Interior Features:Two Living Area, Eat-In Kitchen, Island Kitchen, Utility Room Inside, 1st Floor Lvl/No Steps, Open Floor Plan
- Fireplace(s): Not Applicable
- Floor:Carpeting, Linoleum
- Inclusions:Ceiling Fans, Washer Connection, Dryer Connection
- Master Bath Features:Tub/Shower Separate, Separate Vanity
- Cooling:One Central
- Heating Fuel:Electric
- Heating:Central
- Master:15x15
- Bedroom 2:15x11
- Bedroom 3:15x11
- Bedroom 4:15x12
- Dining Room:15x9
- Family Room:17x15
- Kitchen:15x13
Architecture
- Bedrooms:4
- Bathrooms:2
- Year Built:2017
- Stories:1
- Style:One Story
- Roof:Composition
- Parking:None/Not Applicable
Property Features
- Neighborhood Amenities:None
- Water/Sewer:Private Well, Septic
Tax and Financial Info
- Proposed Terms:Conventional, FHA, VA, Cash, Assumption w/Qualifying
- Total Tax:4936.86
4 BD | 2 BA | 2,356 SqFt
© 2025 Lone Star Real Estate. All rights reserved. The data relating to real estate for sale on this web site comes in part from the Internet Data Exchange Program of Lone Star Real Estate. Information provided is for viewer's personal, non-commercial use and may not be used for any purpose other than to identify prospective properties the viewer may be interested in purchasing. Information provided is deemed reliable but not guaranteed. Listing Courtesy of Irma Nelson with Get It Sold Realty.

