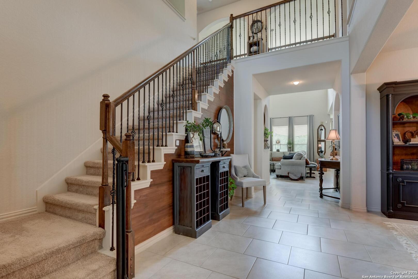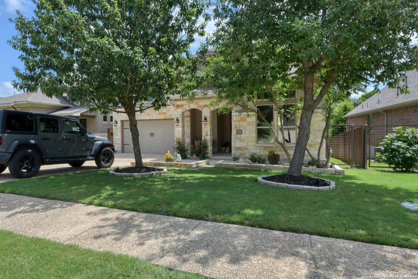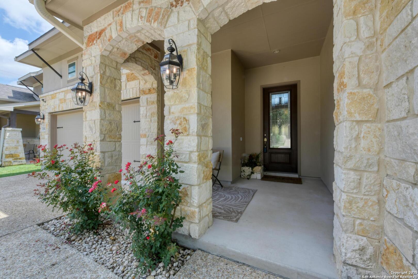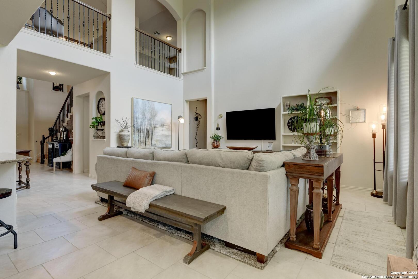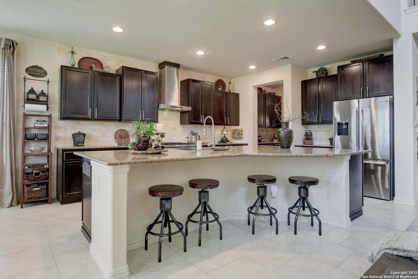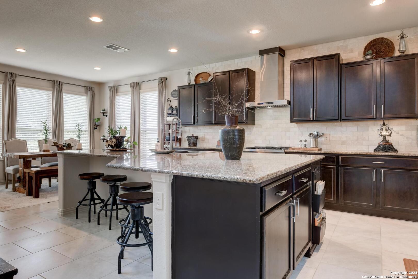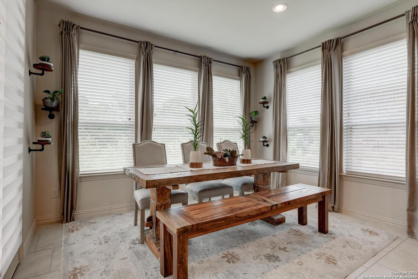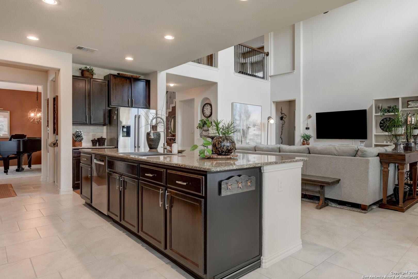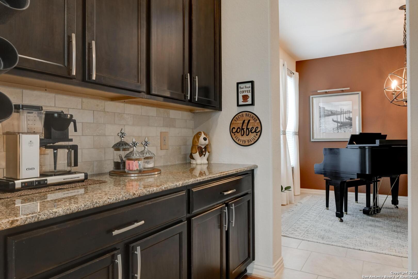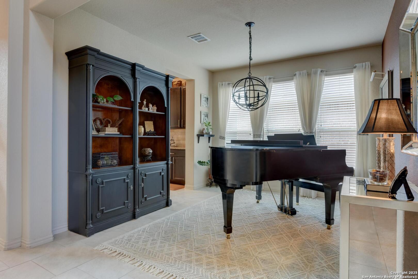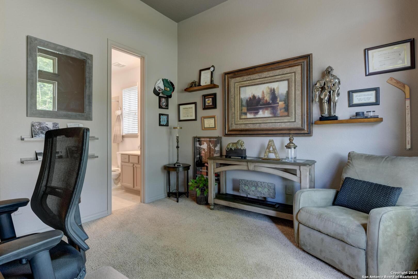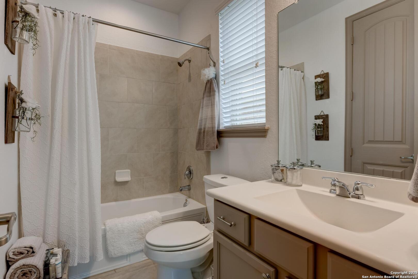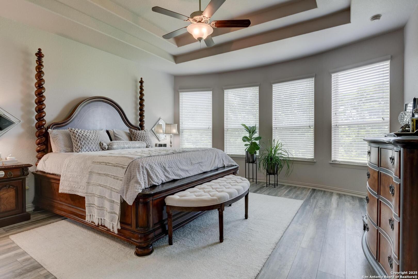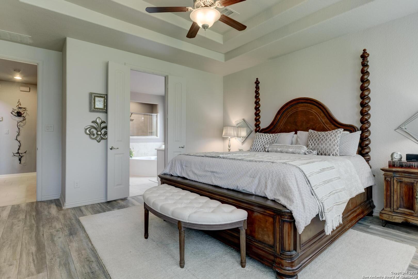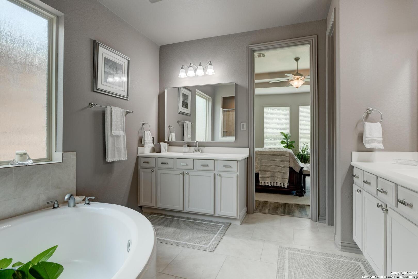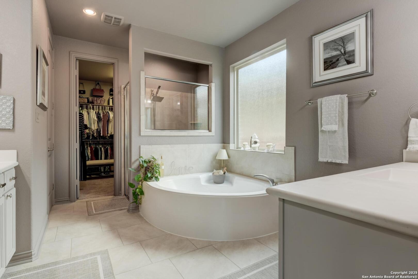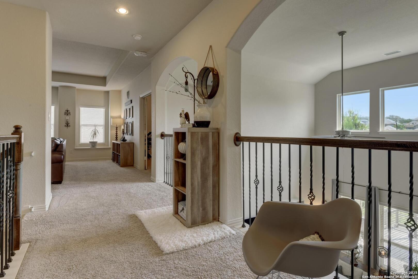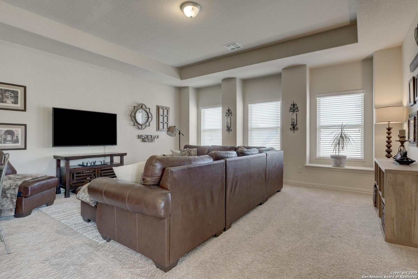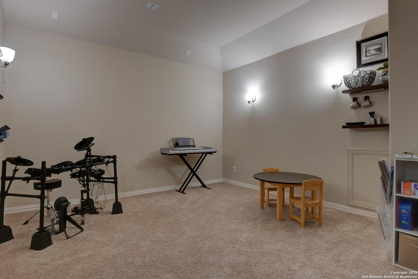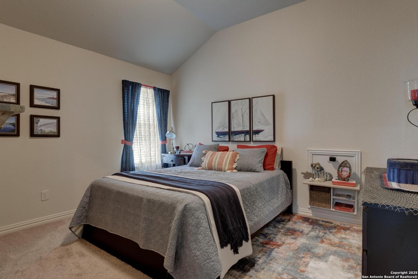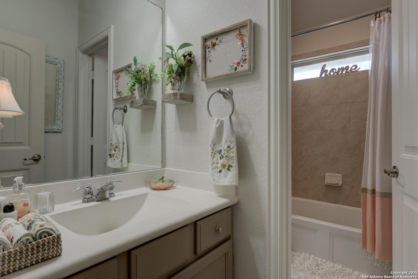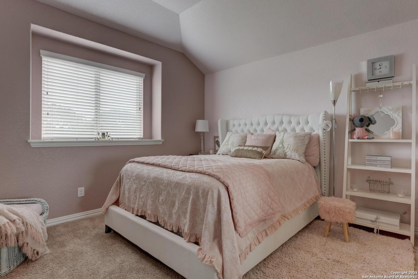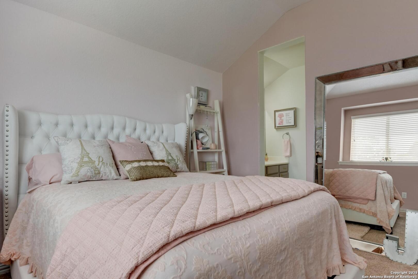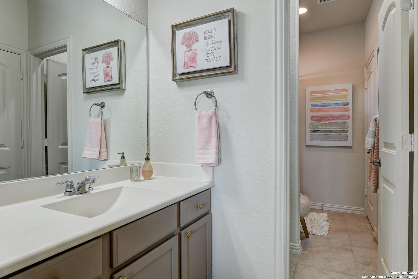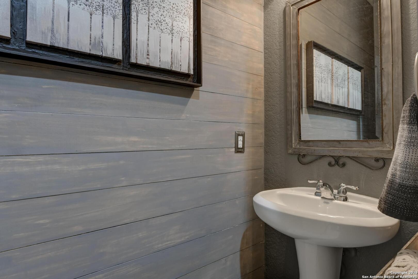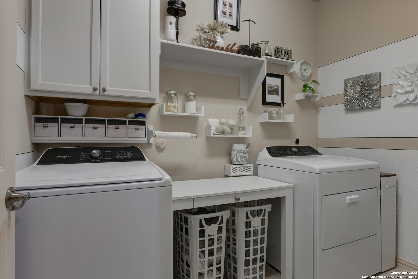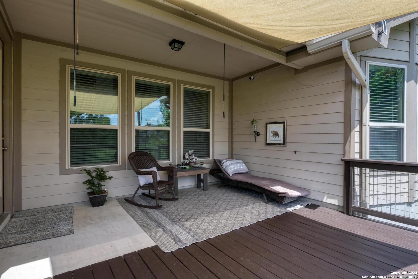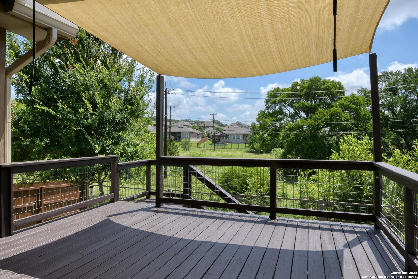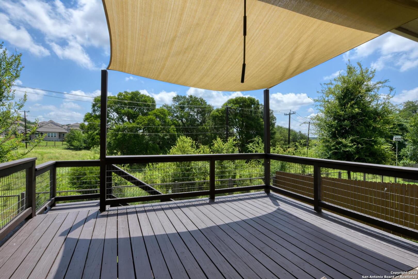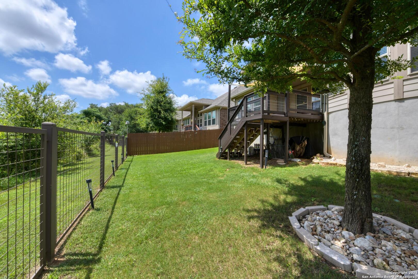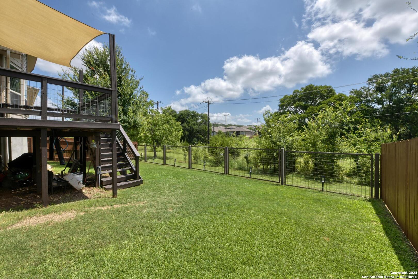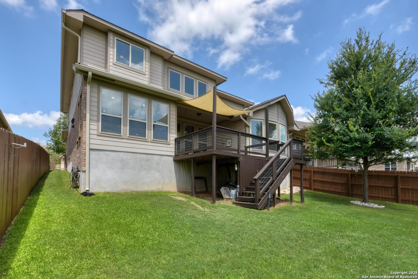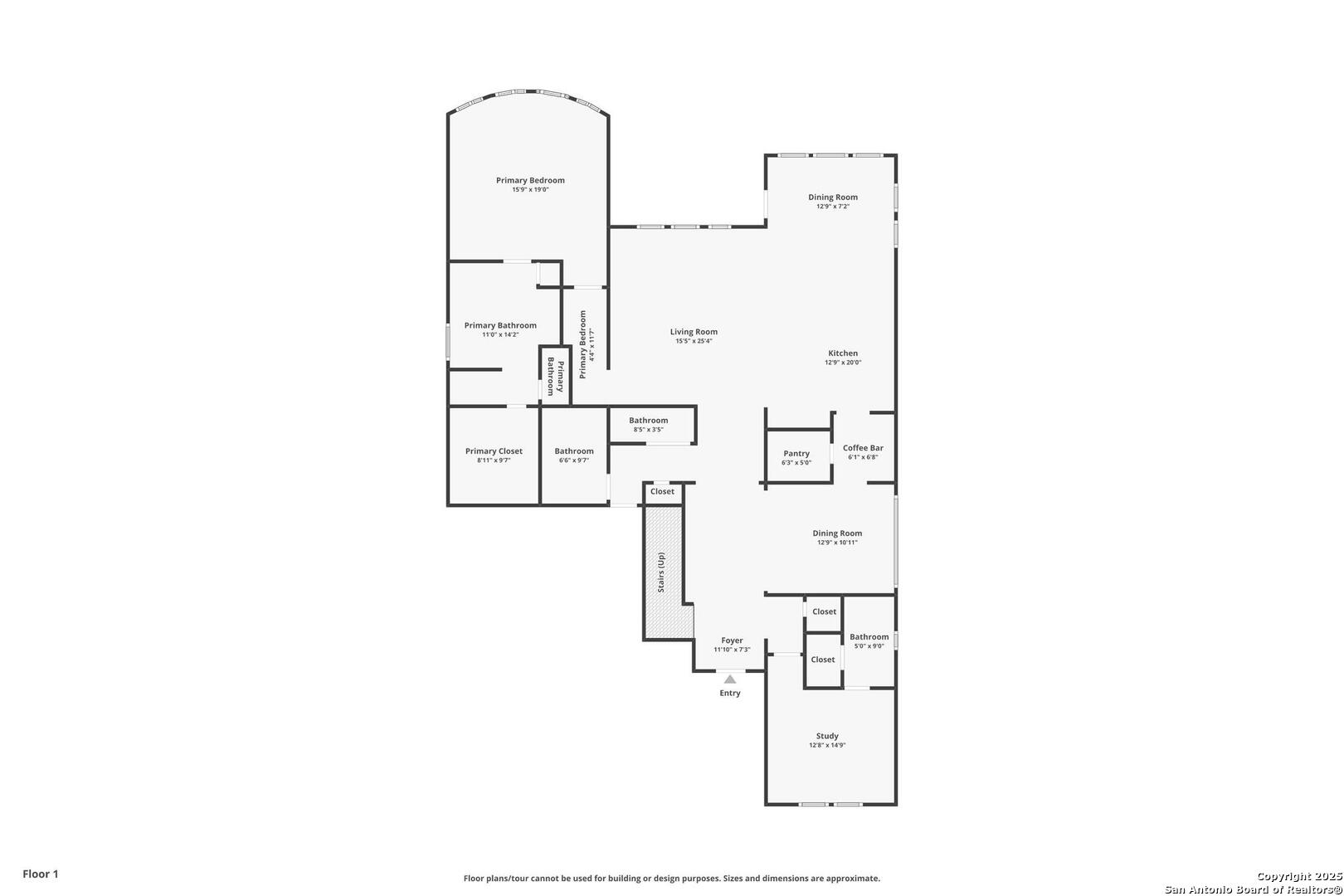Property Details
Tamarind
Bulverde, TX 78163
$549,000
4 BD | 4 BA |
Property Description
This Beautiful 4/3.5/2 home in Johnson Ranch is in a gated area that backs up to a greenbelt. The kitchen has some recent updates. The house includes two dining areas, coffee bar, large walk-in pantry and a media room . One of the bedrooms can be used as a guest suite with it's own bathroom downstairs. Johnson Ranch has lots to offer there is a 5-acre Amenity Park and Trails, Junior Olympic pool, indoor and outdoor pavilions, basketball, playground and walking trails. There's even a nice pond to enjoy. When it comes to schools Johnson Ranch Elementary, Smithson Valley Middle and High School. There is even Hill Country College Preparatory High School inside the neighborhood just a few minutes from the house. This home has a great location near Hwy 281 for anyone looking to live outside the big city of San Antonio. It's not far from Stone Oak where there's lots of restaurants and stores for shopping.
-
Type: Residential Property
-
Year Built: 2015
-
Cooling: One Central
-
Heating: Central
-
Lot Size: 0.15 Acres
Property Details
- Status:Available
- Type:Residential Property
- MLS #:1876675
- Year Built:2015
- Sq. Feet:3,298
Community Information
- Address:32192 Tamarind Bulverde, TX 78163
- County:Comal
- City:Bulverde
- Subdivision:JOHNSON RANCH - COMAL
- Zip Code:78163
School Information
- School System:Comal
- High School:Smithson Valley
- Middle School:Smithson Valley
- Elementary School:Johnson Ranch
Features / Amenities
- Total Sq. Ft.:3,298
- Interior Features:Two Living Area, Separate Dining Room, Eat-In Kitchen, Two Eating Areas, Island Kitchen, Study/Library, Media Room, Open Floor Plan, High Speed Internet, Laundry Room, Walk in Closets
- Fireplace(s): Not Applicable
- Floor:Carpeting, Ceramic Tile
- Inclusions:Washer, Dryer, Microwave Oven, Disposal, Dishwasher
- Master Bath Features:Tub/Shower Separate
- Cooling:One Central
- Heating Fuel:Natural Gas
- Heating:Central
- Master:16x19
- Bedroom 2:12x11
- Bedroom 3:13x11
- Bedroom 4:13x11
- Dining Room:8x9
- Family Room:25x16
- Kitchen:20x13
Architecture
- Bedrooms:4
- Bathrooms:4
- Year Built:2015
- Stories:2
- Style:Two Story
- Roof:Composition
- Foundation:Slab
- Parking:Two Car Garage
Property Features
- Neighborhood Amenities:Controlled Access, Pool, Park/Playground, Jogging Trails, Other - See Remarks
- Water/Sewer:Sewer System, City
Tax and Financial Info
- Proposed Terms:Conventional, FHA, VA, Cash
- Total Tax:13200
4 BD | 4 BA | 3,298 SqFt
© 2025 Lone Star Real Estate. All rights reserved. The data relating to real estate for sale on this web site comes in part from the Internet Data Exchange Program of Lone Star Real Estate. Information provided is for viewer's personal, non-commercial use and may not be used for any purpose other than to identify prospective properties the viewer may be interested in purchasing. Information provided is deemed reliable but not guaranteed. Listing Courtesy of Melissa Cassel with Realty Nation.


