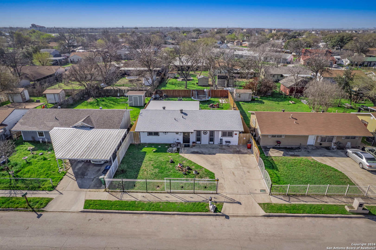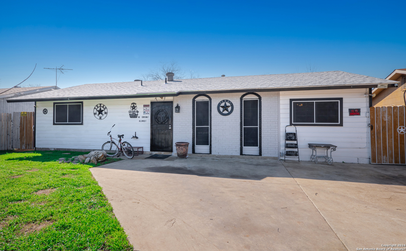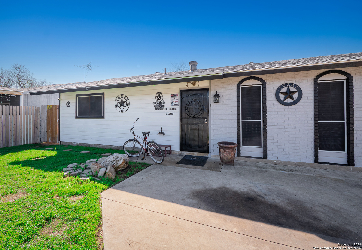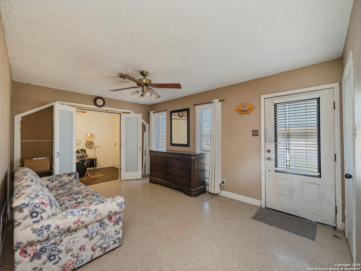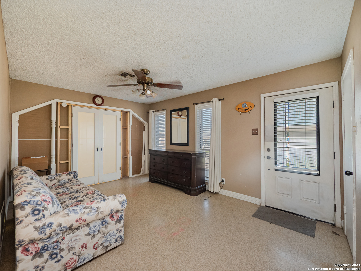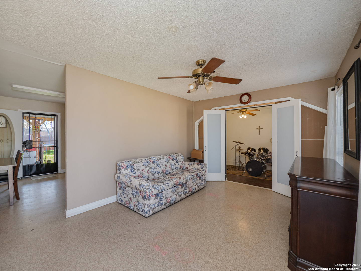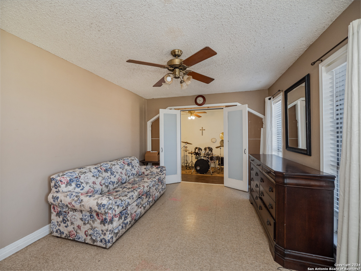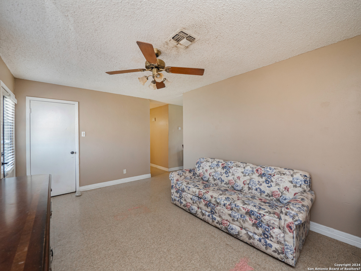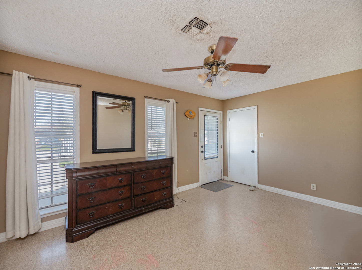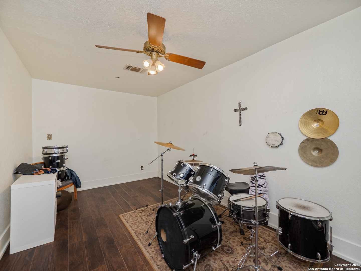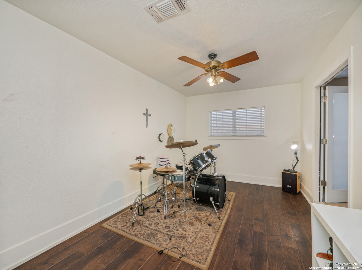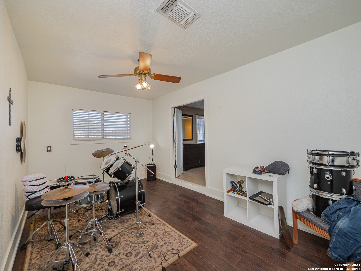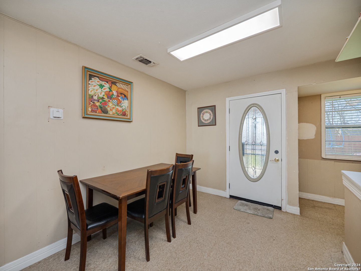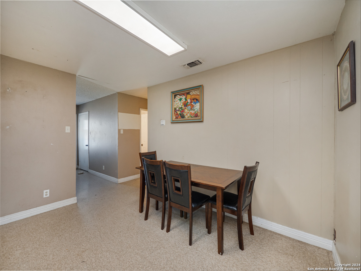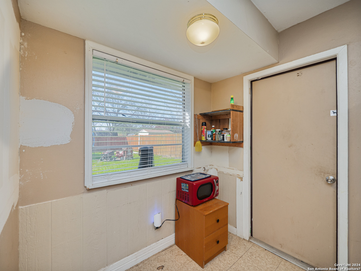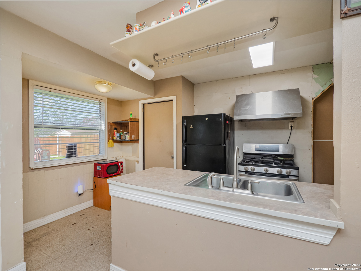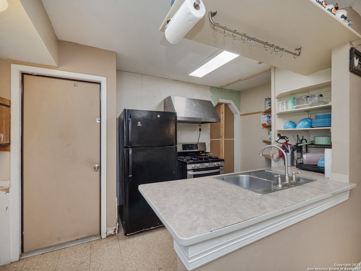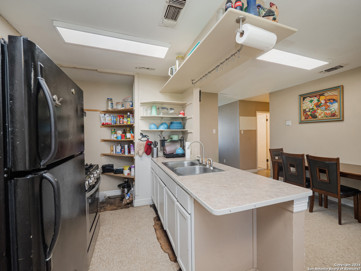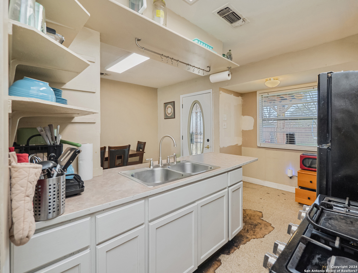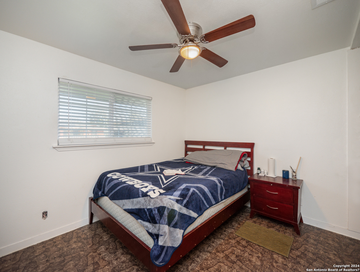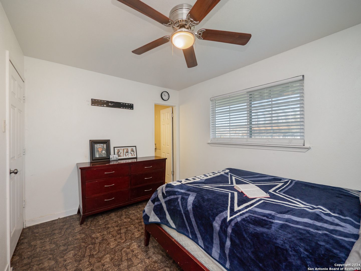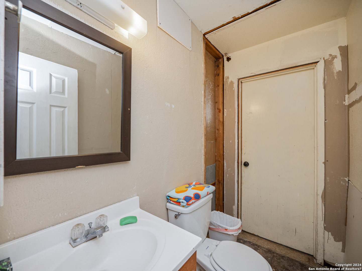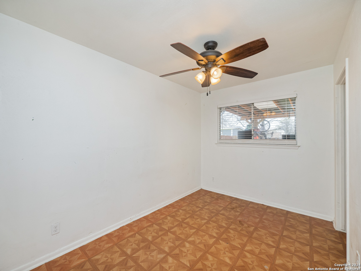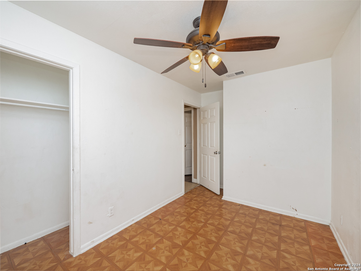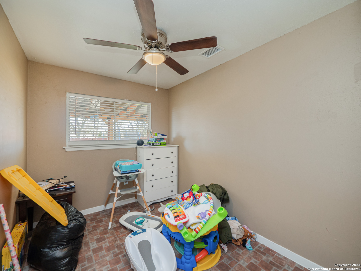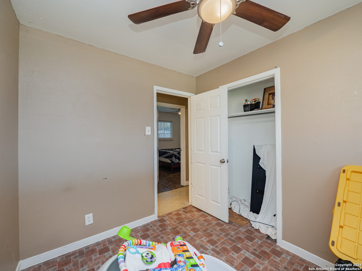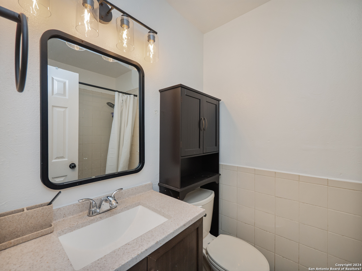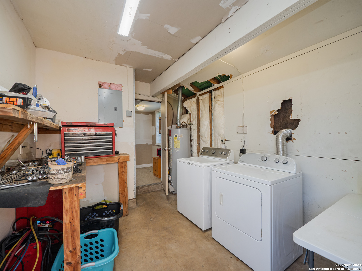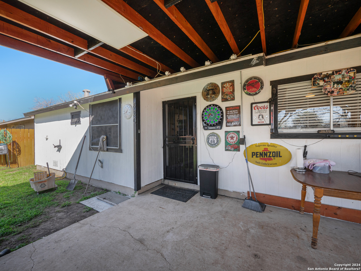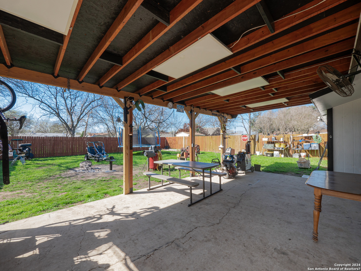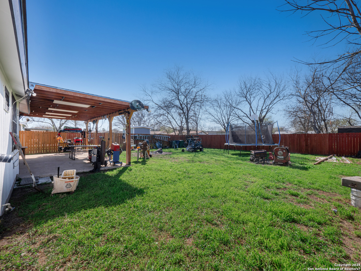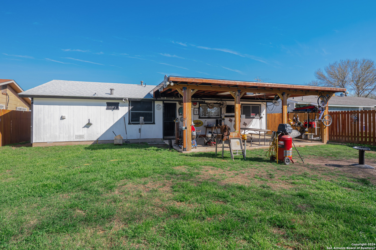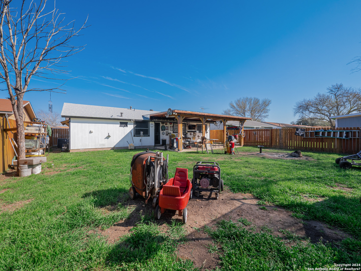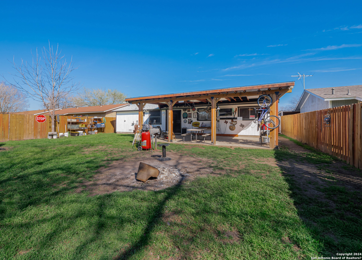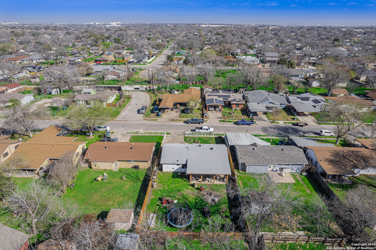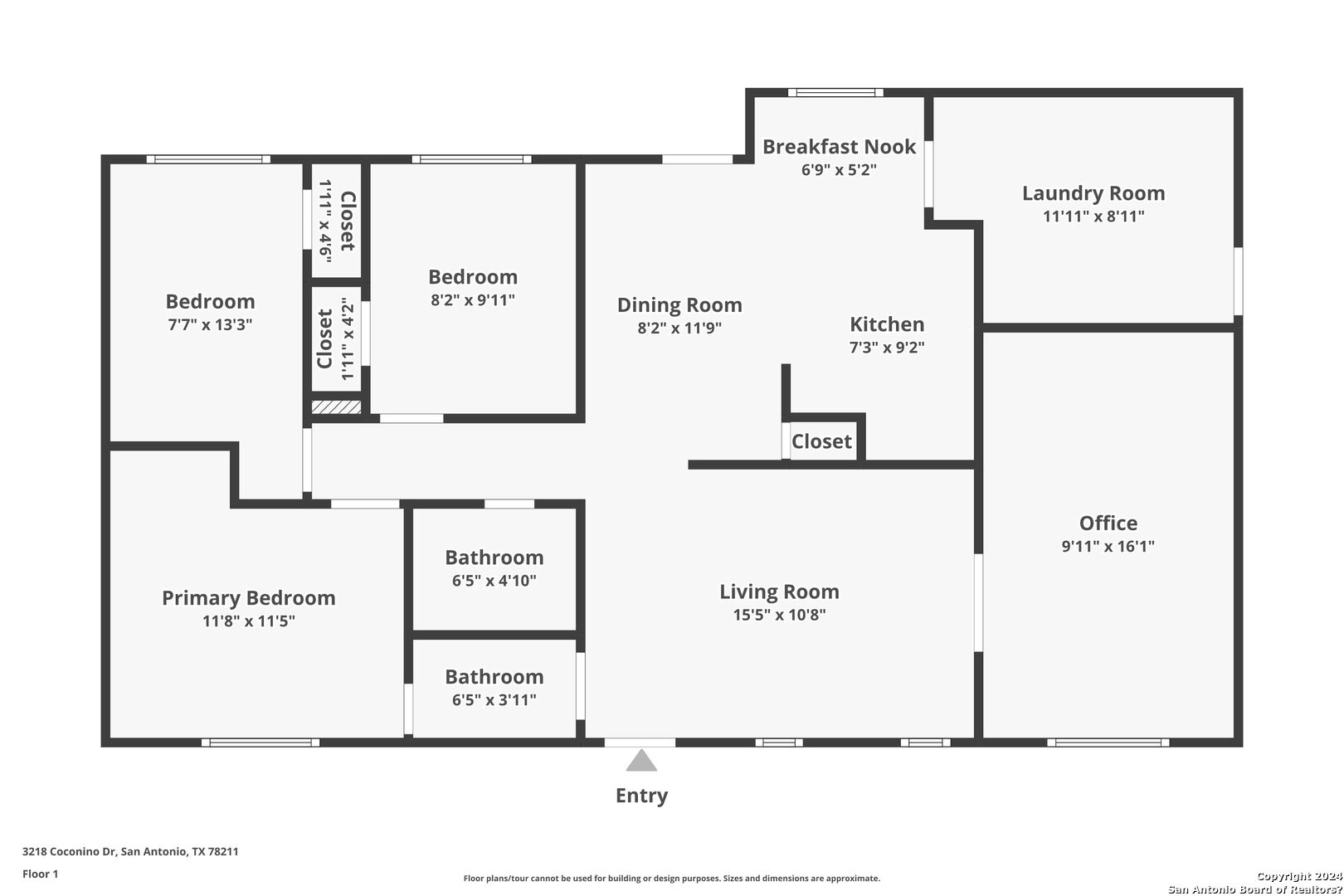Property Details
COCONINO DR
San Antonio, TX 78211
$215,000
3 BD | 2 BA |
Property Description
This 3 bed, 1.5 bath home has been recently updated. The exterior features a brand new roof, fresh paint on the siding, an expanded driveway, and a fully-fenced backyard with both privacy fencing at the back and gated, wrought iron fencing in front. The backyard also boasts a covered patio with lighting and plenty of outlets for all your outdoor entertaining needs. Located on a cul-de-sac street with minimal traffic flow. It is conveniently situated near all schools in the area, including being within walking distance to an elementary school and just across the street from Palo Alto College. Close to major employers such as Toyota and Texas A & M University-San Antonio campus and convenient to shopping centers and restaurants. It offers easy access to major highways like Loop 410 and I-35 for an effortless commute around San Antonio.
-
Type: Residential Property
-
Year Built: 1970
-
Cooling: One Central
-
Heating: Central
-
Lot Size: 0.16 Acres
Property Details
- Status:Available
- Type:Residential Property
- MLS #:1754408
- Year Built:1970
- Sq. Feet:1,324
Community Information
- Address:3218 COCONINO DR San Antonio, TX 78211
- County:Bexar
- City:San Antonio
- Subdivision:PALO ALTO TERRACE
- Zip Code:78211
School Information
- School System:Southwest I.S.D.
- High School:South San Antonio
- Middle School:Zamora
- Elementary School:Bob Hope
Features / Amenities
- Total Sq. Ft.:1,324
- Interior Features:One Living Area, Utility Room Inside, 1st Floor Lvl/No Steps, Laundry Room
- Fireplace(s): Not Applicable
- Floor:Linoleum
- Inclusions:Ceiling Fans, Washer Connection, Dryer Connection, Stove/Range
- Master Bath Features:Tub/Shower Combo, Single Vanity
- Exterior Features:Privacy Fence, Wrought Iron Fence
- Cooling:One Central
- Heating Fuel:Natural Gas
- Heating:Central
- Master:11x11
- Bedroom 2:7x13
- Bedroom 3:8x9
- Dining Room:8x9
- Kitchen:7x9
Architecture
- Bedrooms:3
- Bathrooms:2
- Year Built:1970
- Stories:1
- Style:One Story, Traditional
- Roof:Composition
- Foundation:Slab
- Parking:None/Not Applicable
Property Features
- Neighborhood Amenities:None
- Water/Sewer:Water System, Sewer System, City
Tax and Financial Info
- Proposed Terms:Conventional, FHA, VA, Cash
- Total Tax:3365
3 BD | 2 BA | 1,324 SqFt
© 2024 Lone Star Real Estate. All rights reserved. The data relating to real estate for sale on this web site comes in part from the Internet Data Exchange Program of Lone Star Real Estate. Information provided is for viewer's personal, non-commercial use and may not be used for any purpose other than to identify prospective properties the viewer may be interested in purchasing. Information provided is deemed reliable but not guaranteed. Listing Courtesy of Christopher Watters with Watters International Realty.

