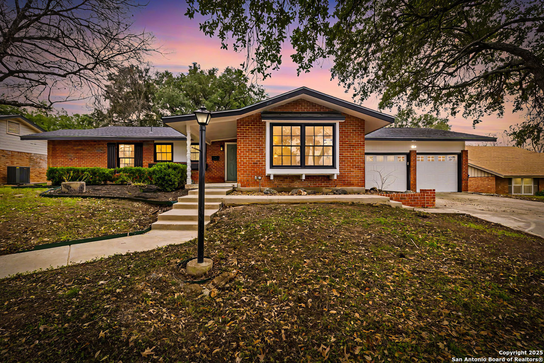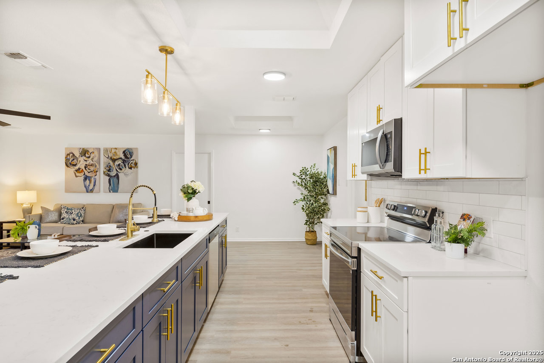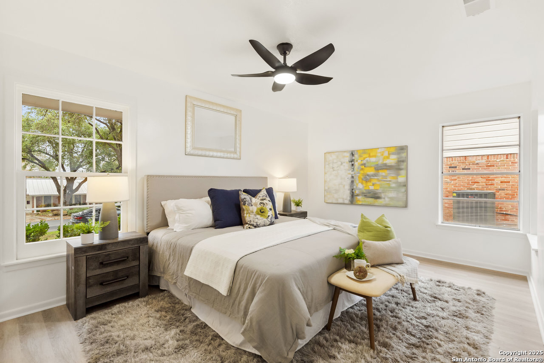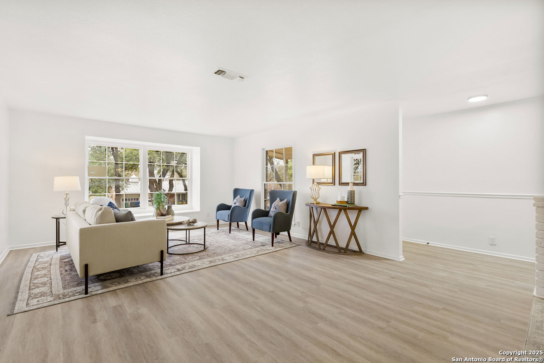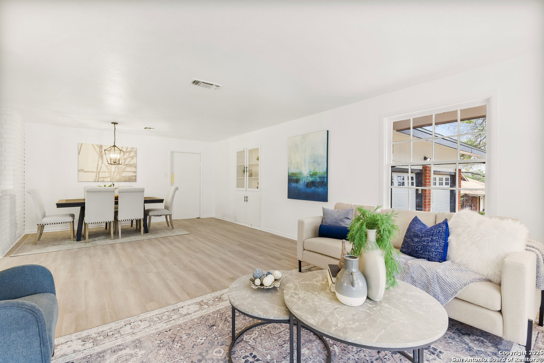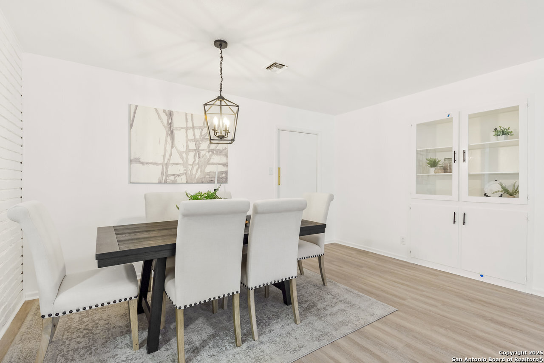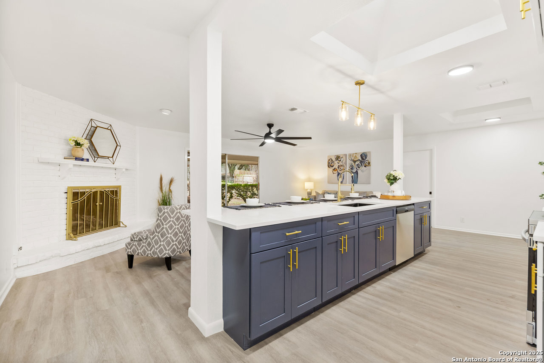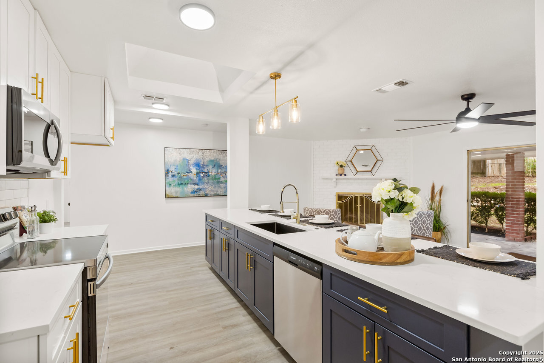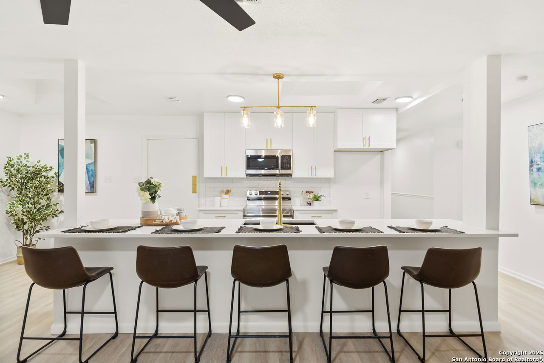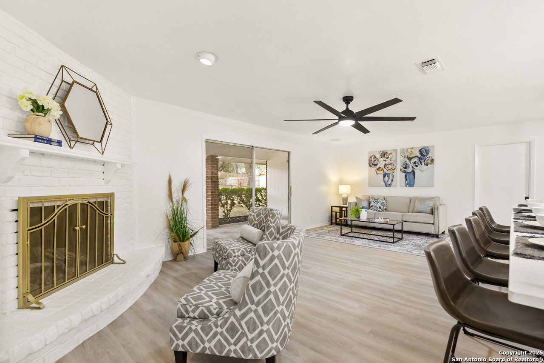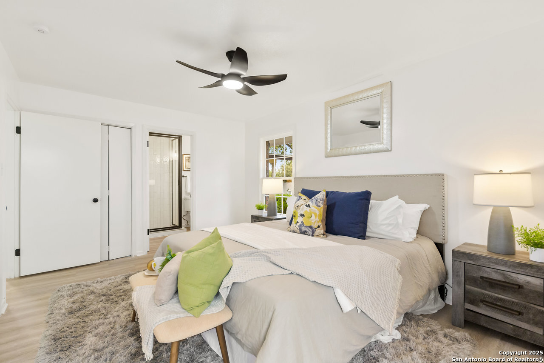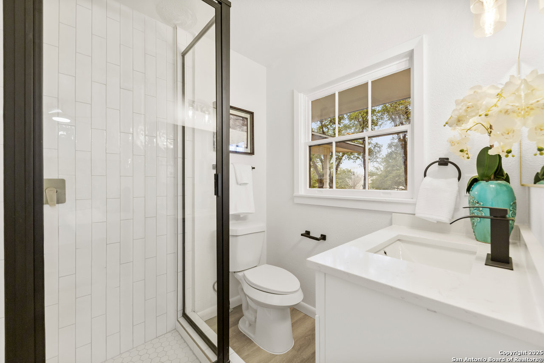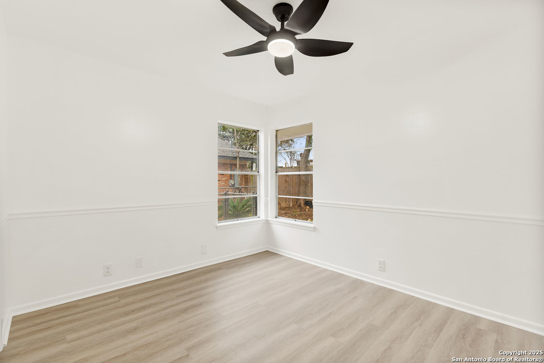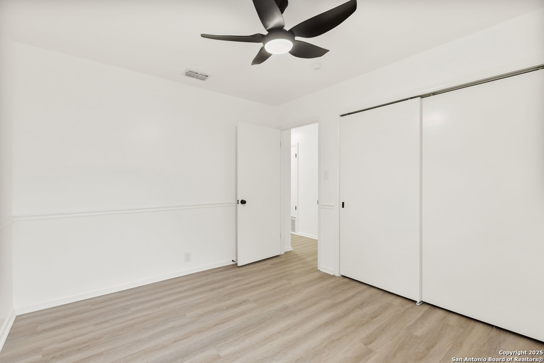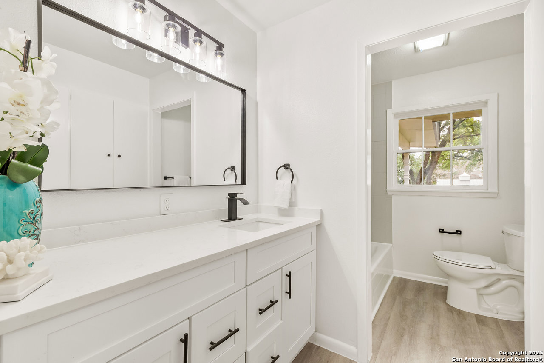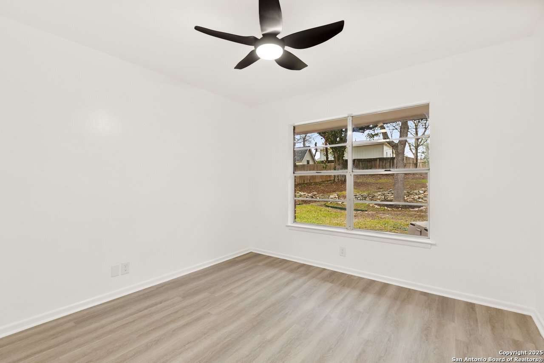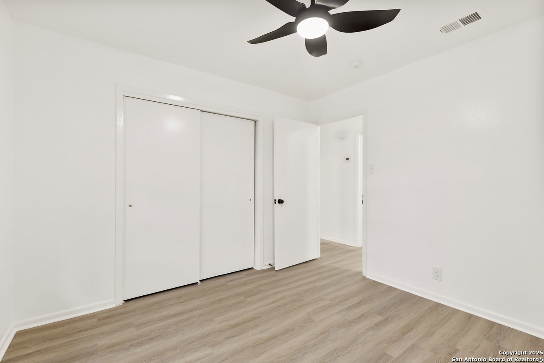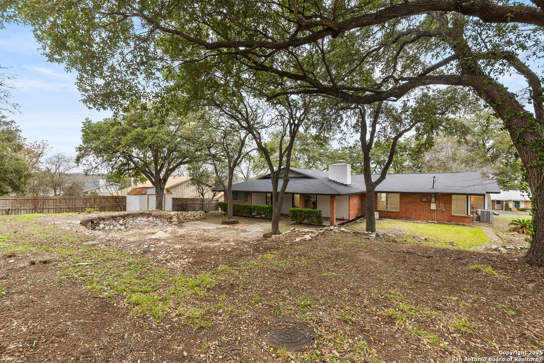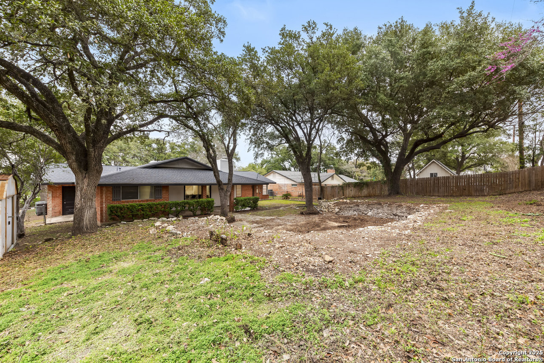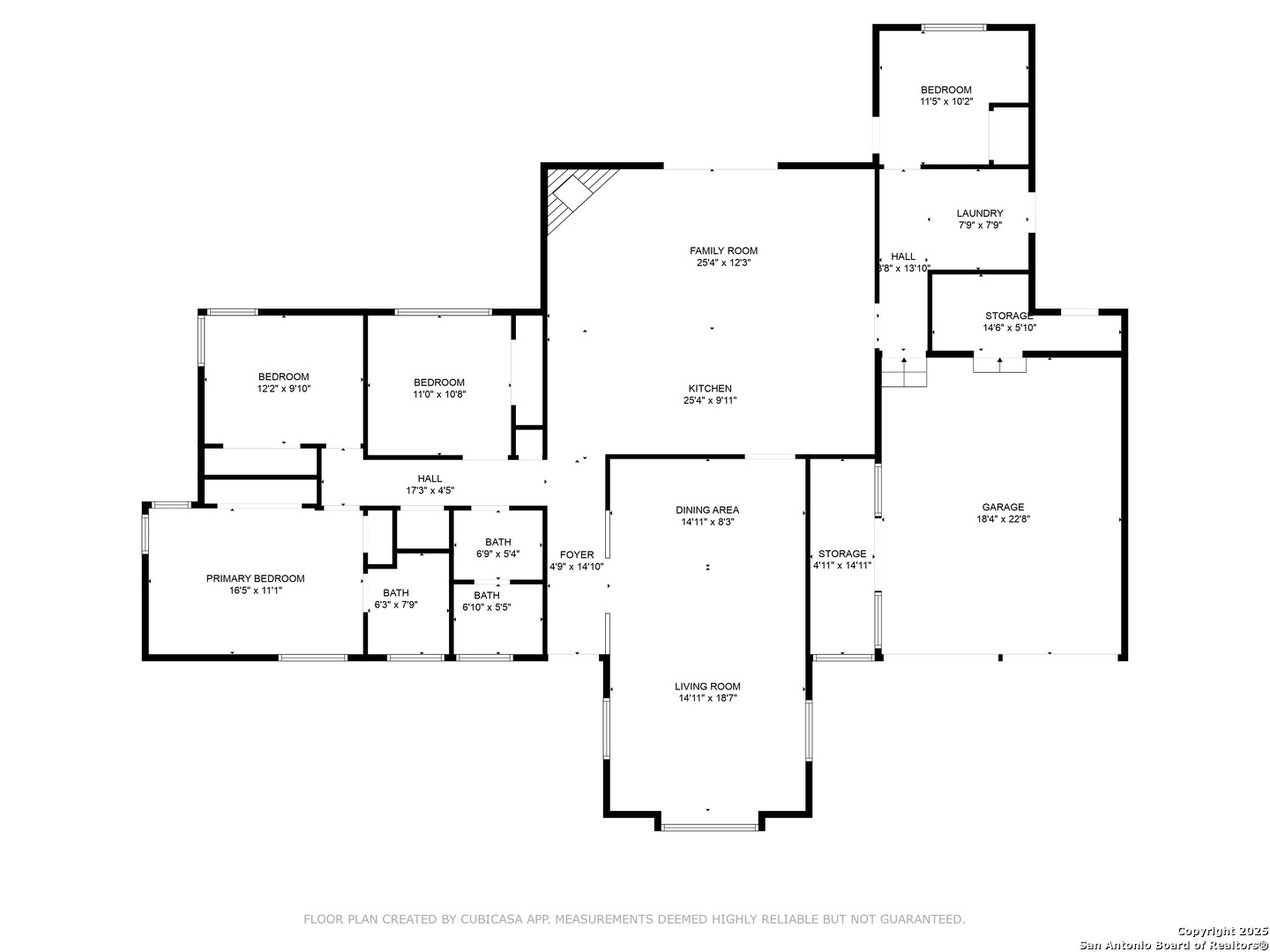Property Details
Albin
San Antonio, TX 78209
$519,900
3 BD | 2 BA |
Property Description
**$10,000 in SELLER CONCESSIONS + lender-paid 2/1 BUYDOWN when using our partner lender! FHA and VA buyers welcome!!** Welcome home! This beautifully renovated ranch sits on an expansive, third-acre+ lot in the highly desirable Northwood community. Nestled among mature trees, it offers a perfect blend of modern updates and timeless charm, with tons of windows flooding the interior with natural light. Inside, you'll find a flexible floor plan featuring three spacious bedrooms plus a dedicated office -perfect for remote work, a study, or even a fourth bedroom. The newly updated kitchen boasts sleek countertops, a massive island, and beautiful new appliances, making it a chef's dream. The inviting living areas are designed for comfort and entertaining, while the remodeled bathrooms showcase contemporary finishes and designer details. Step outside to enjoy the covered patio, and oversized backyard, offering endless possibilities for outdoor living-whether you envision a tranquil retreat, a play area, or an entertainer's paradise. Located just minutes from top-rated schools, shopping, dining, and major highways, this home offers the perfect balance of convenience and privacy. Don't miss this rare opportunity to own a stunning, move-in-ready home on a spacious lot in one of San Antonio's most sought-after neighborhoods!
-
Type: Residential Property
-
Year Built: 1981
-
Cooling: One Central
-
Heating: Central
-
Lot Size: 0.34 Acres
Property Details
- Status:Available
- Type:Residential Property
- MLS #:1849422
- Year Built:1981
- Sq. Feet:2,142
Community Information
- Address:3218 Albin San Antonio, TX 78209
- County:Bexar
- City:San Antonio
- Subdivision:NORTHWOOD NORTHEAST
- Zip Code:78209
School Information
- School System:North East I.S.D
- High School:Macarthur
- Middle School:Garner
- Elementary School:Northwood
Features / Amenities
- Total Sq. Ft.:2,142
- Interior Features:Two Living Area, Liv/Din Combo, Eat-In Kitchen, Two Eating Areas, Island Kitchen, Breakfast Bar, Study/Library, Utility Room Inside, 1st Floor Lvl/No Steps, Skylights, Cable TV Available, High Speed Internet, All Bedrooms Downstairs, Laundry Main Level, Laundry Room
- Fireplace(s): Family Room
- Floor:Other
- Inclusions:Ceiling Fans, Chandelier, Washer Connection, Dryer Connection, Cook Top, Microwave Oven, Stove/Range, Refrigerator, Disposal, Dishwasher, Smoke Alarm, Gas Water Heater
- Master Bath Features:Shower Only, Single Vanity
- Exterior Features:Patio Slab, Covered Patio, Chain Link Fence, Mature Trees
- Cooling:One Central
- Heating Fuel:Natural Gas
- Heating:Central
- Master:11x17
- Bedroom 2:10x12
- Bedroom 3:11x11
- Dining Room:15x9
- Kitchen:20x7
Architecture
- Bedrooms:3
- Bathrooms:2
- Year Built:1981
- Stories:1
- Style:One Story, Ranch
- Roof:Composition
- Foundation:Slab
- Parking:Two Car Garage, Attached
Property Features
- Neighborhood Amenities:None
- Water/Sewer:City
Tax and Financial Info
- Proposed Terms:Conventional, FHA, VA, Cash
- Total Tax:11359.15
3 BD | 2 BA | 2,142 SqFt
© 2025 Lone Star Real Estate. All rights reserved. The data relating to real estate for sale on this web site comes in part from the Internet Data Exchange Program of Lone Star Real Estate. Information provided is for viewer's personal, non-commercial use and may not be used for any purpose other than to identify prospective properties the viewer may be interested in purchasing. Information provided is deemed reliable but not guaranteed. Listing Courtesy of Tiffany Reed with Real Broker, LLC.

