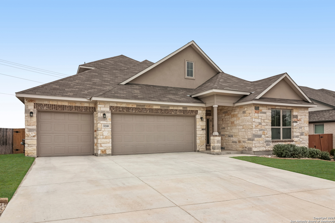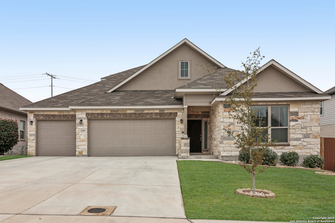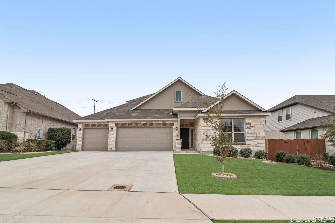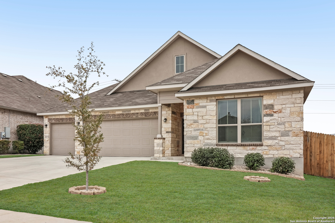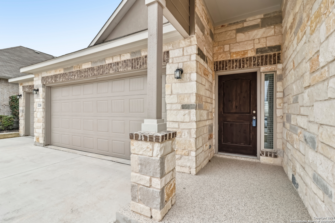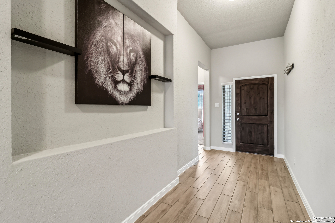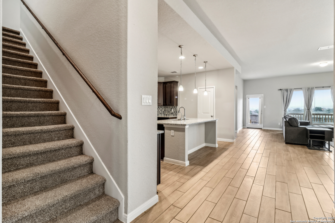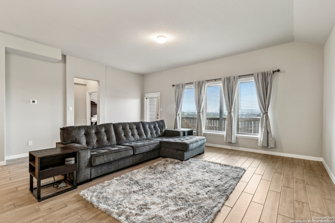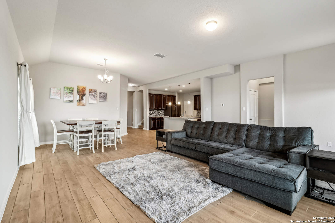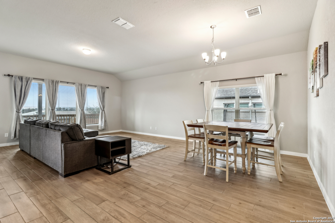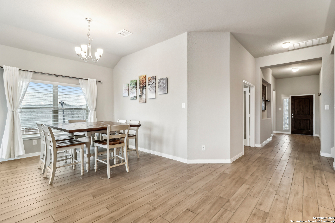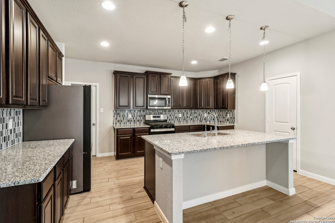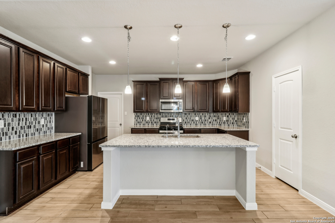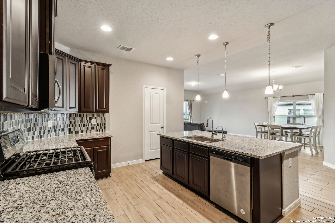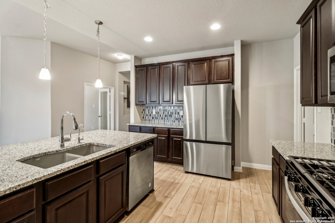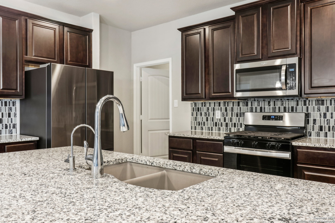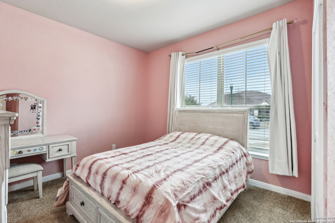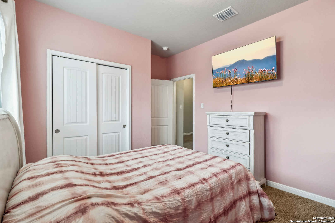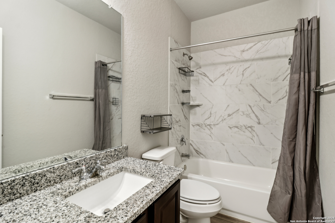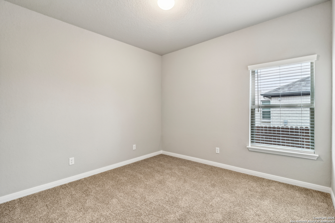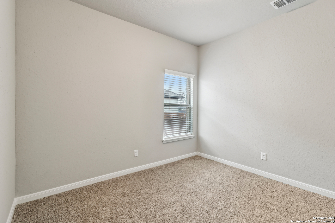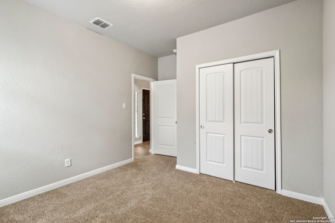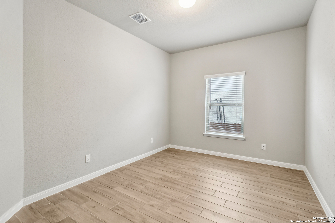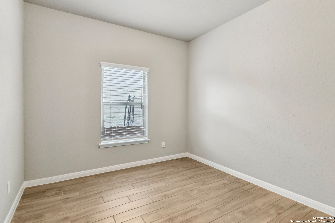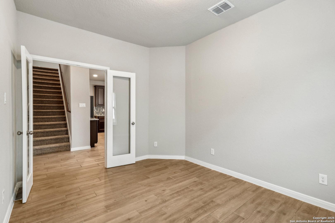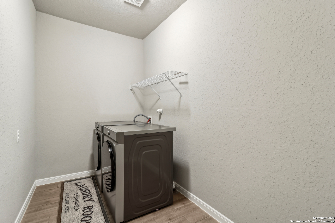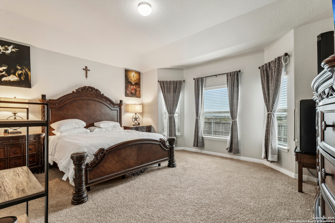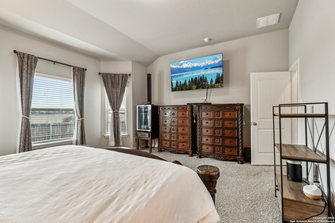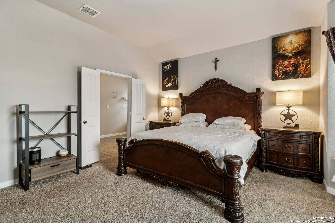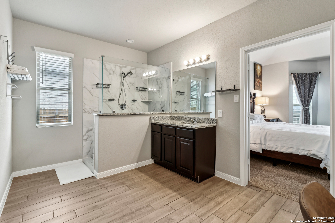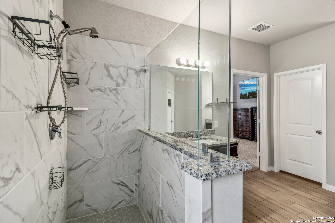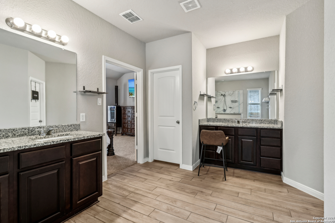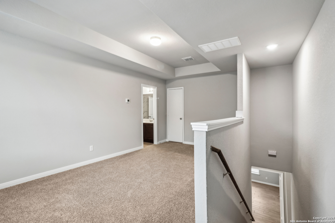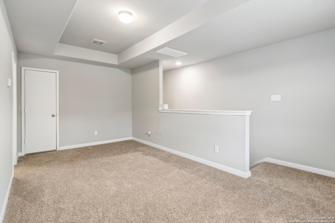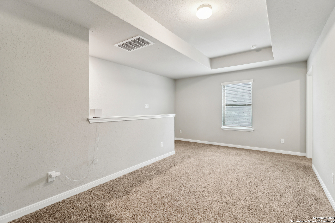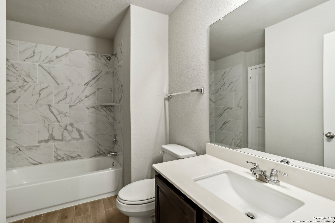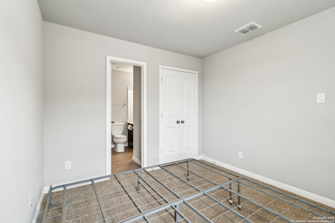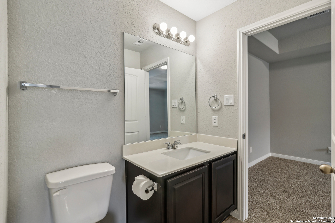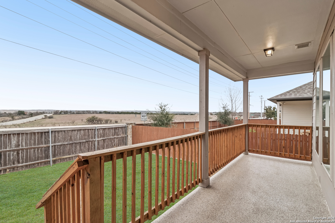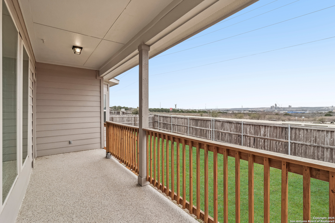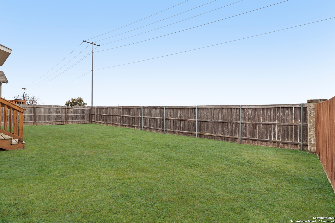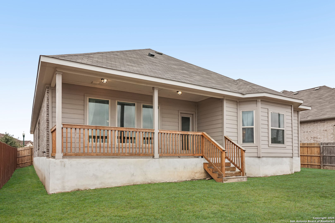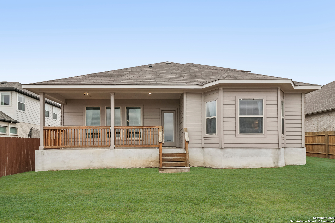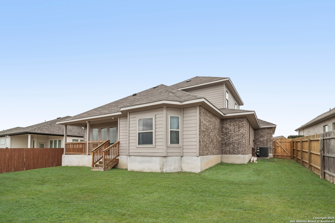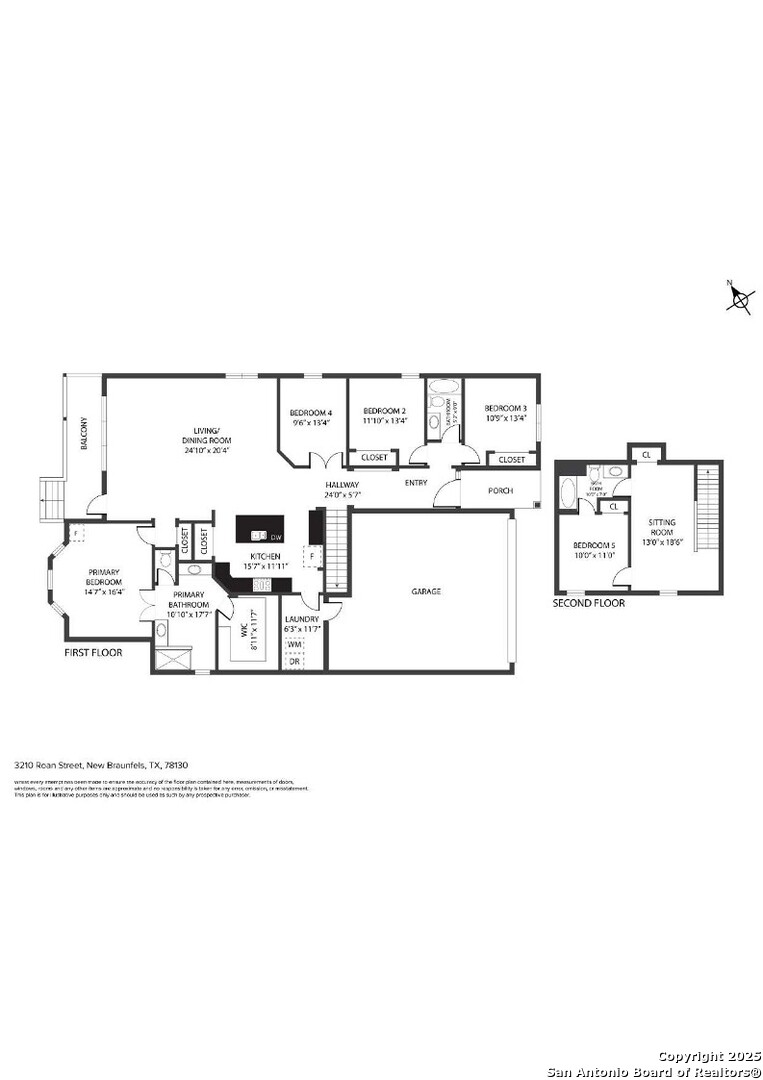Property Details
ROAN ST
New Braunfels, TX 78130
$465,000
4 BD | 3 BA |
Property Description
On a quiet cul-de-sac in Highland Grove, this inviting two-story home offers comfort, space, and convenience. Featuring four bedrooms and three baths, the open floor plan is designed with neutral tones, creating a warm and welcoming atmosphere. The heart of the home is the spacious living and dining area, perfect for gathering and entertaining. The island kitchen boasts a walk-in pantry, breakfast bar, stainless steel appliances, and gas cooking, making meal prep a breeze. A dedicated home office provides a private workspace for remote work or study. The split primary suite, located on the first floor, offers a peaceful retreat with bay windows, a full bath featuring a large walk-in shower, dual vanities, and a generous walk-in closet. Two additional secondary bedrooms and a full bath are hosted on the main level. Upstairs, a fourth bedroom, full bath, and a versatile loft provide extra living space, ideal for a game room, playroom, or media area. Step outside to the covered patio and expansive backyard, where a privacy fence ensures a tranquil outdoor setting. Additionally, the seller has an assumable loan with a rate of 5.5% available to a qualified buyer. Conveniently located near I-35, this home offers easy access to shopping, dining, and everyday essentials. Don't miss the chance to make it yours!
-
Type: Residential Property
-
Year Built: 2022
-
Cooling: One Central
-
Heating: Central
-
Lot Size: 0.17 Acres
Property Details
- Status:Available
- Type:Residential Property
- MLS #:1838740
- Year Built:2022
- Sq. Feet:2,637
Community Information
- Address:3210 ROAN ST New Braunfels, TX 78130
- County:Comal
- City:New Braunfels
- Subdivision:HIGHLAND GROVE
- Zip Code:78130
School Information
- School System:Comal
- High School:Davenport
- Middle School:Danville Middle School
- Elementary School:Morningside
Features / Amenities
- Total Sq. Ft.:2,637
- Interior Features:Two Living Area, Liv/Din Combo, Island Kitchen, Walk-In Pantry, Study/Library, High Ceilings, Open Floor Plan, Cable TV Available, Laundry Room, Walk in Closets
- Fireplace(s): Not Applicable
- Floor:Carpeting, Ceramic Tile
- Inclusions:Washer Connection, Dryer Connection, Stove/Range, Gas Cooking, Disposal, Dishwasher, Ice Maker Connection, Water Softener (owned), Smoke Alarm, Electric Water Heater, Garage Door Opener, Carbon Monoxide Detector, City Garbage service
- Master Bath Features:Shower Only, Separate Vanity
- Exterior Features:Covered Patio
- Cooling:One Central
- Heating Fuel:Natural Gas
- Heating:Central
- Master:15x16
- Bedroom 2:12x13
- Bedroom 3:11x13
- Bedroom 4:10x11
- Dining Room:10x10
- Kitchen:16x12
- Office/Study:10x13
Architecture
- Bedrooms:4
- Bathrooms:3
- Year Built:2022
- Stories:2
- Style:Two Story
- Roof:Other
- Foundation:Slab
- Parking:Three Car Garage
Property Features
- Neighborhood Amenities:Pool, Clubhouse, Park/Playground
- Water/Sewer:Water System, Septic
Tax and Financial Info
- Proposed Terms:Conventional, FHA, VA, Cash
- Total Tax:4465
4 BD | 3 BA | 2,637 SqFt
© 2025 Lone Star Real Estate. All rights reserved. The data relating to real estate for sale on this web site comes in part from the Internet Data Exchange Program of Lone Star Real Estate. Information provided is for viewer's personal, non-commercial use and may not be used for any purpose other than to identify prospective properties the viewer may be interested in purchasing. Information provided is deemed reliable but not guaranteed. Listing Courtesy of Derrell Skillman with Redfin Corporation.

