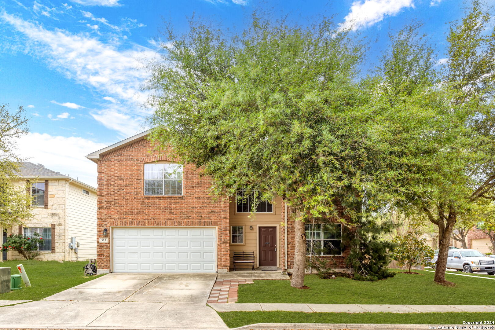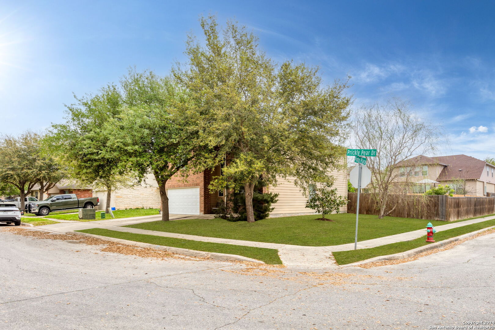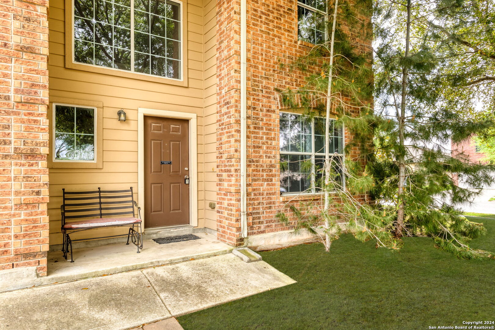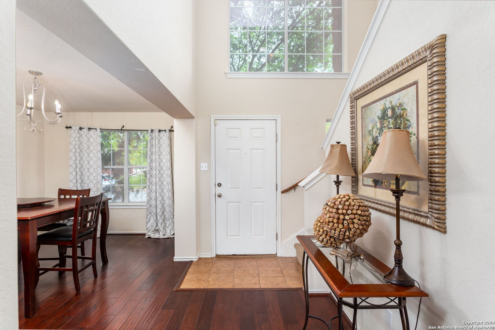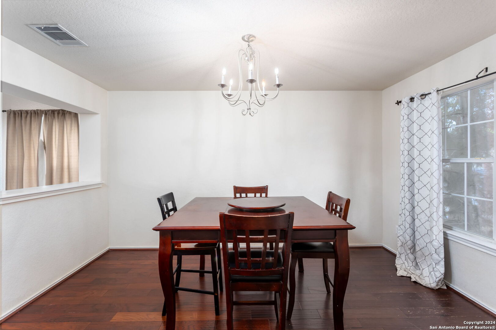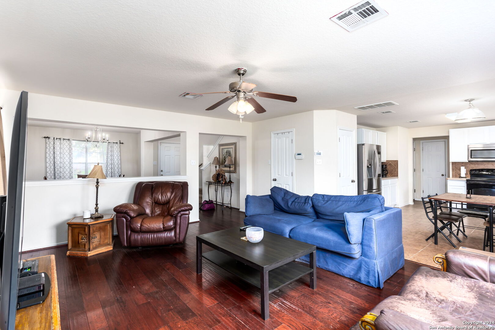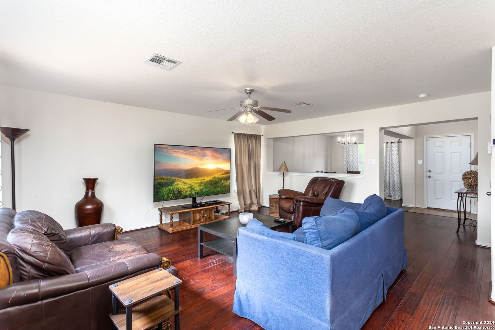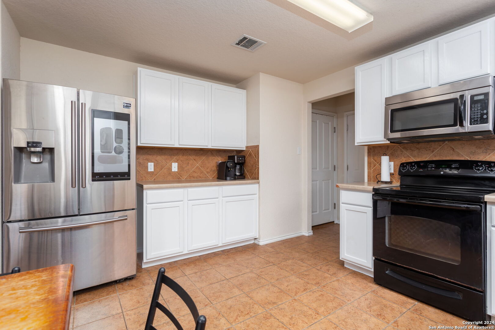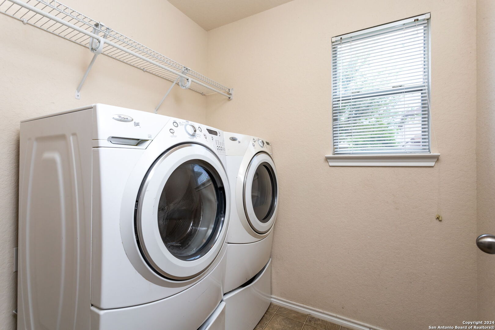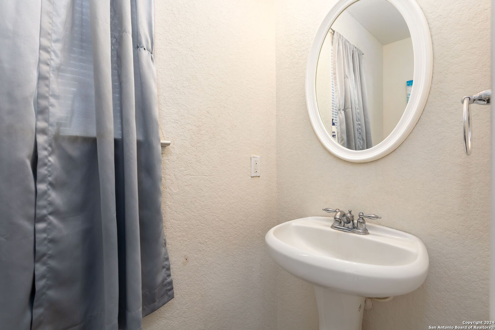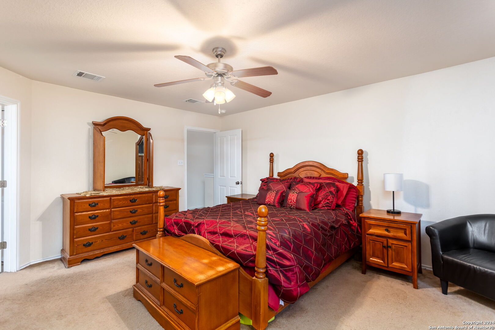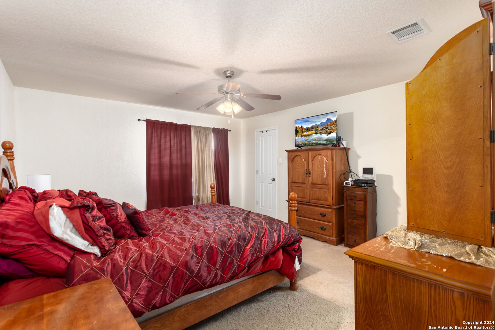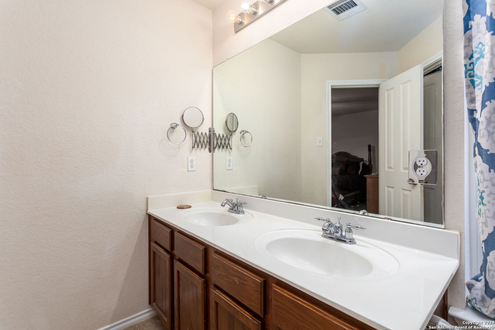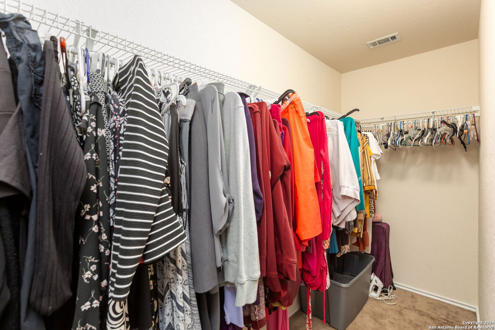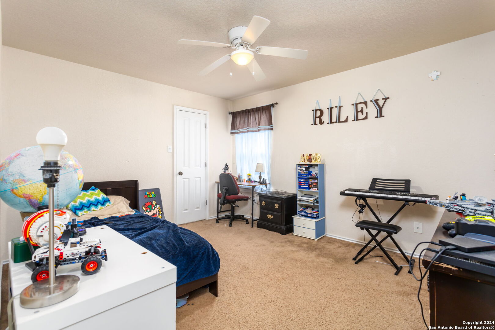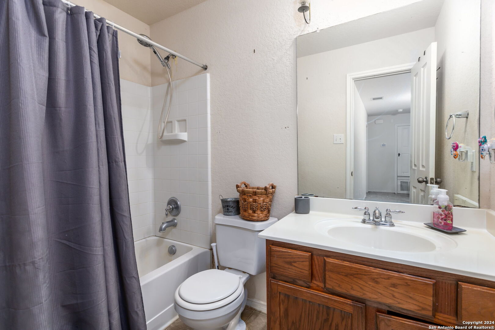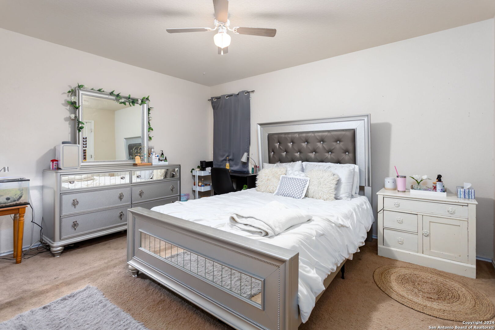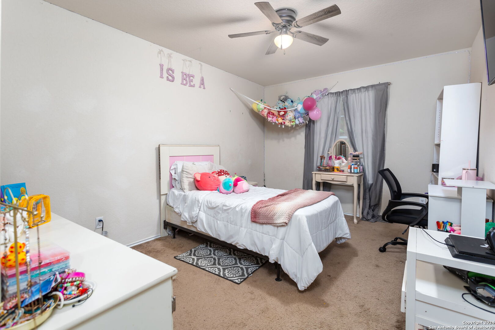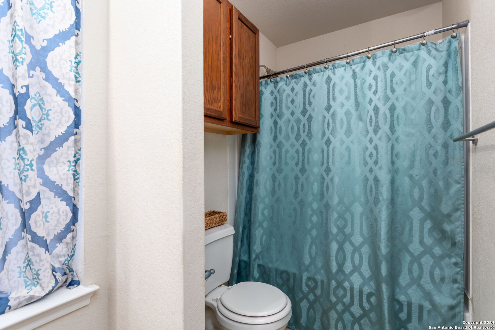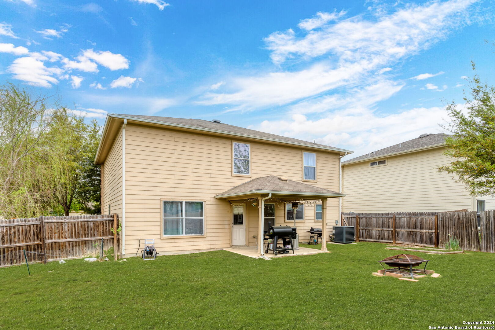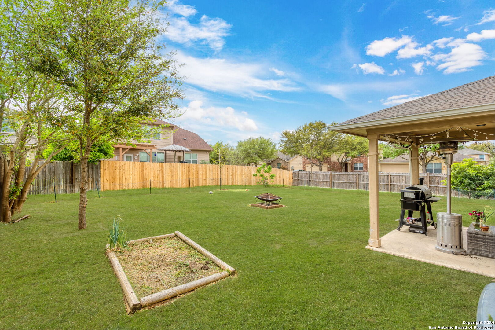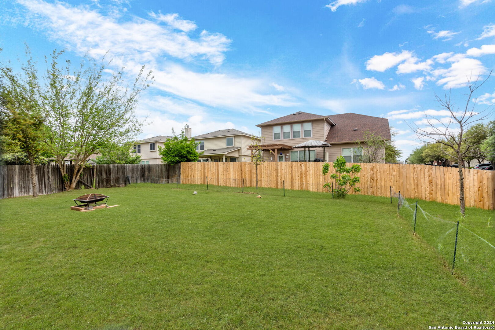Property Details
PRICKLY PEAR DR
Cibolo, TX 78108
$279,000
4 BD | 3 BA |
Property Description
**NOW OFFERING $5000 FLOORING ALLOWANCE****Discover the epitome of comfort and elegance in this stunning 4-bedroom, 2 1/2-bathroom haven nestled on a sprawling corner lot. With its charming back yard patio and an unbeatable low price per square foot, this residence is a must-see gem! This home boasts fresh paint, new HVAC, new water heater, new dishwasher, and so much more. Located in a desirable neighborhood, this home offers both convenience and tranquility. Whether you're looking to unwind after a long day or entertain friends and family, this residence caters to your every need.
-
Type: Residential Property
-
Year Built: 2008
-
Cooling: One Central
-
Heating: Central
-
Lot Size: 0.20 Acres
Property Details
- Status:Contract Pending
- Type:Residential Property
- MLS #:1754538
- Year Built:2008
- Sq. Feet:2,364
Community Information
- Address:321 PRICKLY PEAR DR Cibolo, TX 78108
- County:Guadalupe
- City:Cibolo
- Subdivision:CIBOLO VALLEY RANCH
- Zip Code:78108
School Information
- School System:Schertz-Cibolo-Universal City ISD
- High School:Byron Steele High
- Middle School:Dobie J. Frank
- Elementary School:Wiederstein
Features / Amenities
- Total Sq. Ft.:2,364
- Interior Features:One Living Area, Separate Dining Room
- Fireplace(s): Not Applicable
- Floor:Carpeting, Ceramic Tile, Linoleum, Vinyl
- Inclusions:Ceiling Fans, Washer Connection, Dryer Connection, Cook Top, Built-In Oven, Microwave Oven, Stove/Range, Refrigerator, Disposal, Dishwasher, Trash Compactor, Water Softener (owned), Vent Fan, Smoke Alarm, Attic Fan, Electric Water Heater, Garage Door Opener, City Garbage service
- Master Bath Features:Tub/Shower Combo
- Cooling:One Central
- Heating Fuel:Electric
- Heating:Central
- Master:14x17
- Bedroom 2:11x12
- Bedroom 3:14x12
- Bedroom 4:14x12
- Dining Room:11x14
- Family Room:13x19
- Kitchen:8x13
Architecture
- Bedrooms:4
- Bathrooms:3
- Year Built:2008
- Stories:2
- Style:Two Story
- Roof:Composition
- Foundation:Slab
- Parking:Two Car Garage
Property Features
- Neighborhood Amenities:None
- Water/Sewer:Water System
Tax and Financial Info
- Proposed Terms:Conventional, FHA, VA
- Total Tax:6810.05
4 BD | 3 BA | 2,364 SqFt
© 2024 Lone Star Real Estate. All rights reserved. The data relating to real estate for sale on this web site comes in part from the Internet Data Exchange Program of Lone Star Real Estate. Information provided is for viewer's personal, non-commercial use and may not be used for any purpose other than to identify prospective properties the viewer may be interested in purchasing. Information provided is deemed reliable but not guaranteed. Listing Courtesy of Jana Cervantes with eXp Realty.

