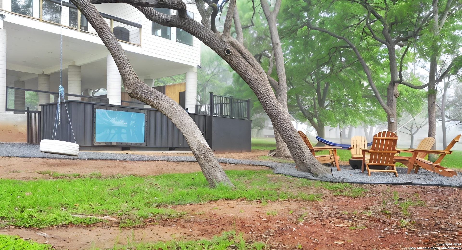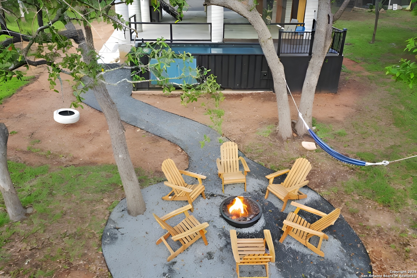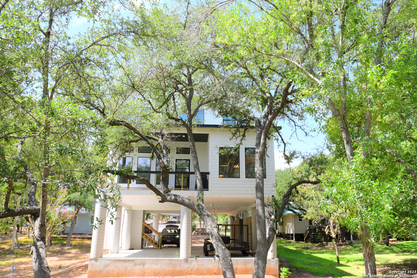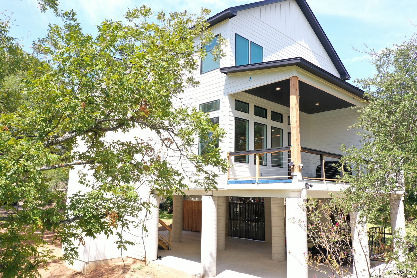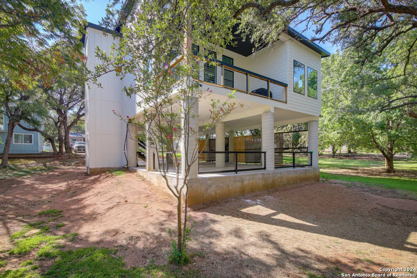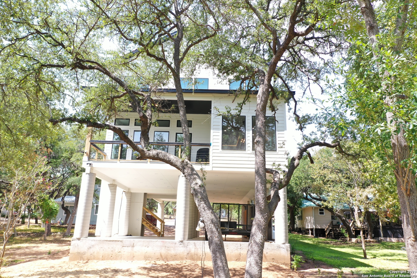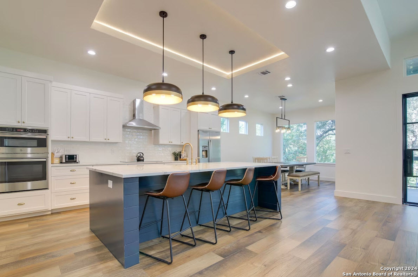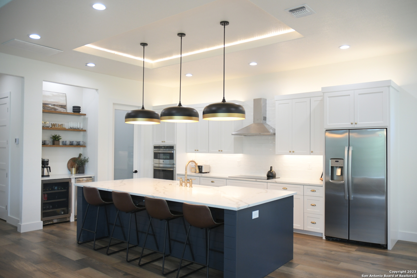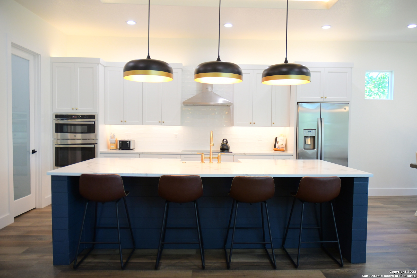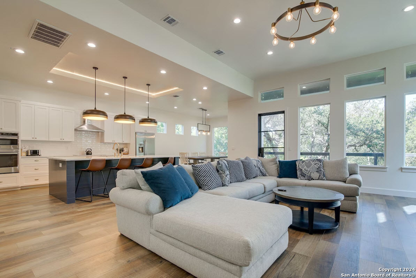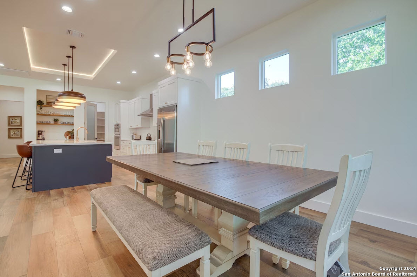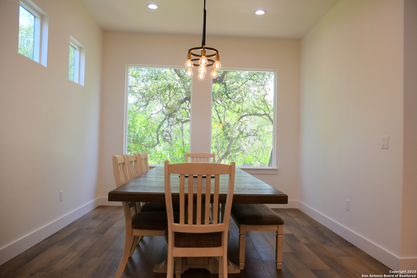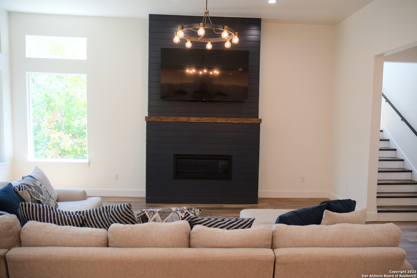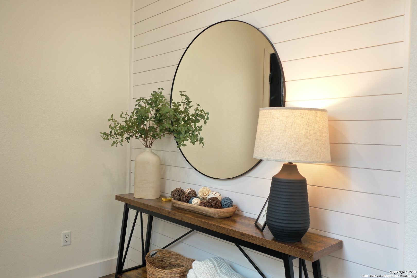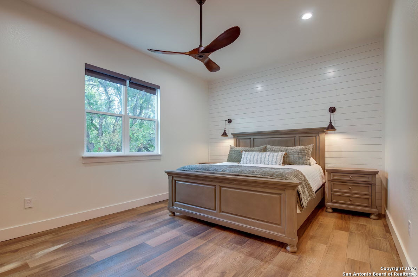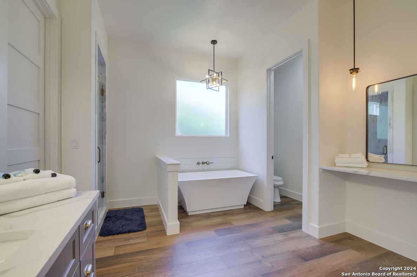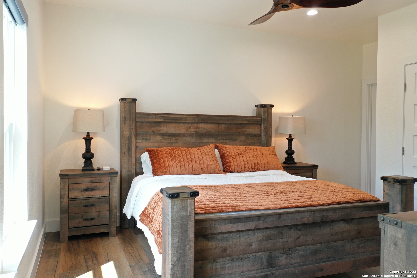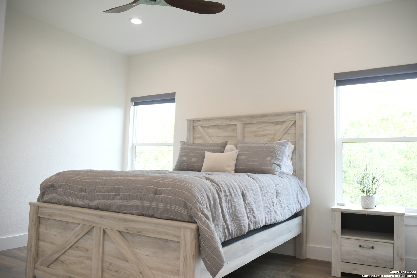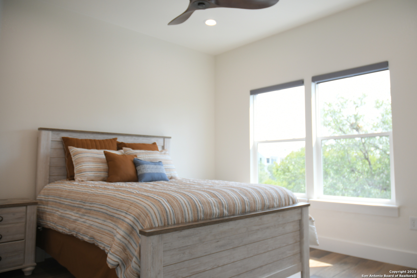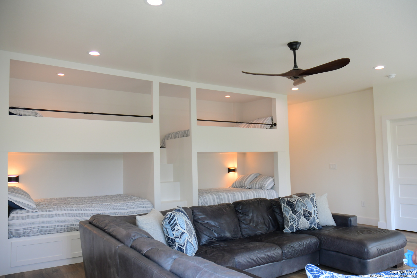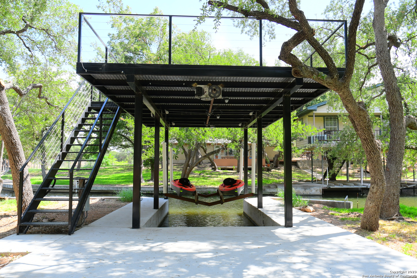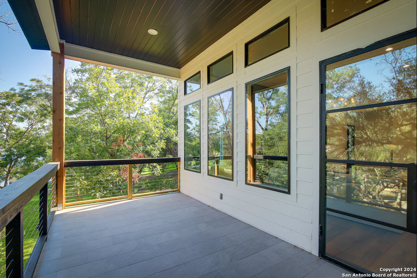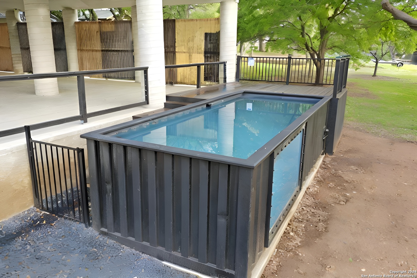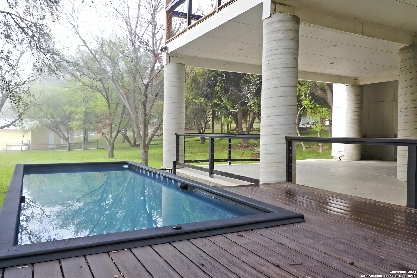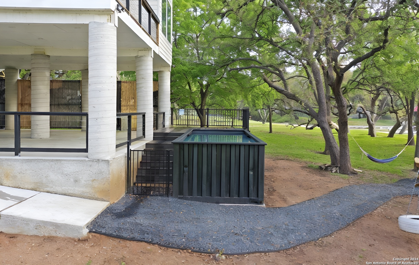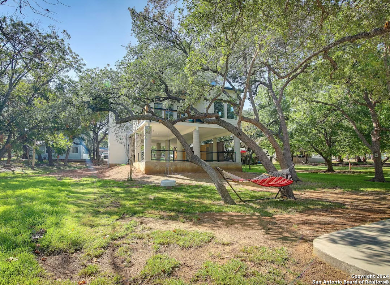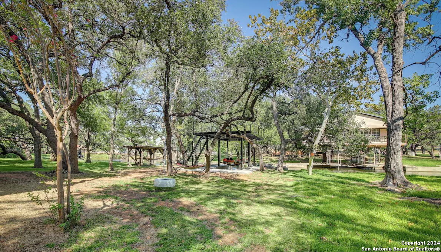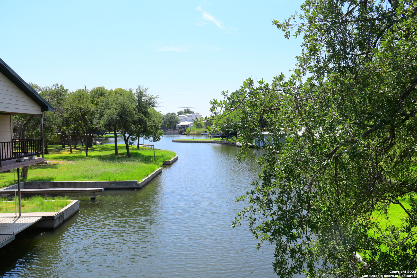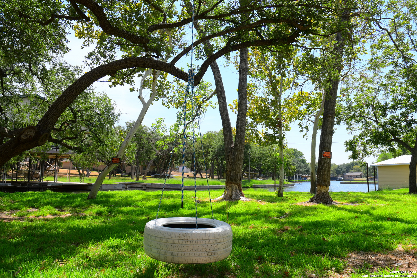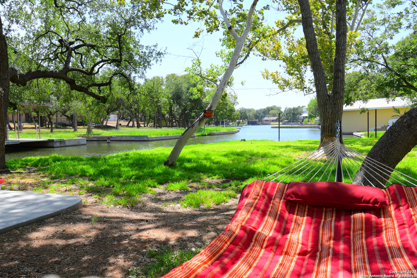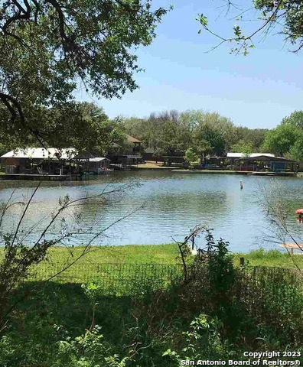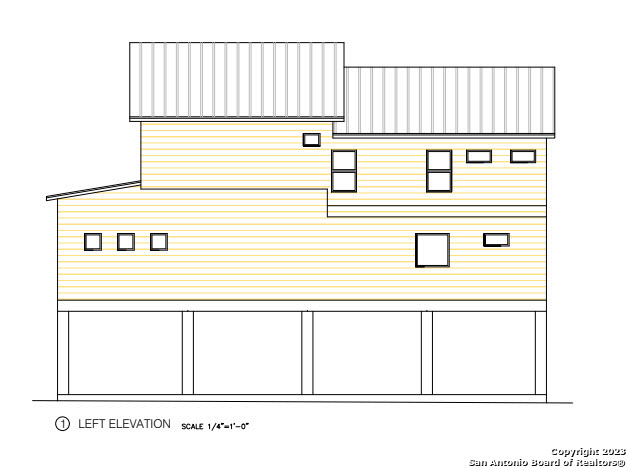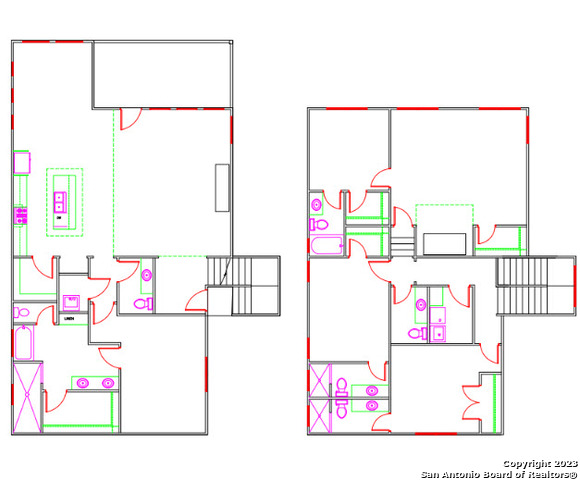Property Details
Legion Loop
Kingsland, TX 78639
$1,935,000
4 BD | 6 BA |
Property Description
NEW CONSTRUCTION and Move in Ready (Fully Furnished)! A remarkable lake house in every aspect, built to thoroughly enjoy the good life. The property is nestled in the cove - making it excellent for watersports, fishing, swimming, boating, kayaking and paddle boarding, even a great swing with bounce blob to bounce your kids into the air... WHAT FUN! So many outdoor entertaining areas for family and friends to gather - with a lift to get you from the ground level you and your guests will move your luggage and groceries to the main level with ease. Your new own private Container Pool has also been positioned around the natural landscape and will bring hours of enjoyment for the whole family! Call today to schedule a tour!
-
Type: Residential Property
-
Year Built: 2023
-
Cooling: One Central
-
Heating: Central
-
Lot Size: 0.12 Acres
Property Details
- Status:Available
- Type:Residential Property
- MLS #:1741500
- Year Built:2023
- Sq. Feet:3,309
Community Information
- Address:321 Legion Loop Kingsland, TX 78639
- County:Llano
- City:Kingsland
- Subdivision:N/A
- Zip Code:78639
School Information
- School System:Llano I.S.D.
- High School:Llano
- Middle School:Llano
- Elementary School:Llano
Features / Amenities
- Total Sq. Ft.:3,309
- Interior Features:Two Living Area, Liv/Din Combo, Eat-In Kitchen, Island Kitchen, Breakfast Bar, Game Room, Utility Room Inside, Secondary Bedroom Down, High Ceilings, Open Floor Plan, Cable TV Available, High Speed Internet, Laundry Main Level, Laundry Lower Level, Laundry Room, Walk in Closets
- Fireplace(s): One, Living Room
- Floor:Ceramic Tile, Laminate
- Inclusions:Ceiling Fans, Chandelier, Washer Connection, Dryer Connection, Stacked Washer/Dryer, Microwave Oven, Stove/Range, Refrigerator, Disposal, Dishwasher, Ice Maker Connection, Smoke Alarm, Electric Water Heater, Double Ovens, Custom Cabinets, Private Garbage Service
- Master Bath Features:Tub/Shower Separate, Double Vanity
- Exterior Features:Patio Slab, Covered Patio, Bar-B-Que Pit/Grill, Deck/Balcony, Mature Trees, Outdoor Kitchen, Boat House, Dock, Water Front Improved, Other - See Remarks
- Cooling:One Central
- Heating Fuel:Electric
- Heating:Central
- Master:10x10
- Bedroom 2:10x10
- Bedroom 3:10x10
- Bedroom 4:10x10
- Dining Room:10x10
- Kitchen:10x10
Architecture
- Bedrooms:4
- Bathrooms:6
- Year Built:2023
- Stories:2
- Style:Two Story
- Roof:Metal
- Parking:None/Not Applicable
Property Features
- Neighborhood Amenities:Waterfront Access, Lake/River Park, Boat Dock, Other - See Remarks
- Water/Sewer:Water System, Sewer System
Tax and Financial Info
- Proposed Terms:Conventional, Cash
- Total Tax:3431
4 BD | 6 BA | 3,309 SqFt
© 2024 Lone Star Real Estate. All rights reserved. The data relating to real estate for sale on this web site comes in part from the Internet Data Exchange Program of Lone Star Real Estate. Information provided is for viewer's personal, non-commercial use and may not be used for any purpose other than to identify prospective properties the viewer may be interested in purchasing. Information provided is deemed reliable but not guaranteed. Listing Courtesy of Fernando Torres with Trinidad Realty Partners, Inc.

