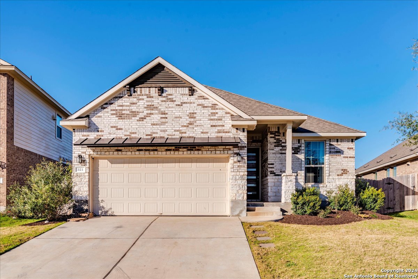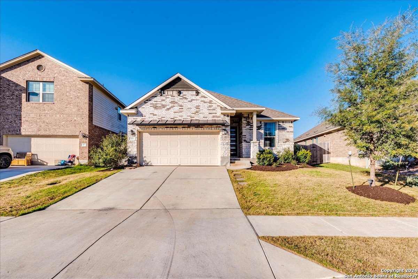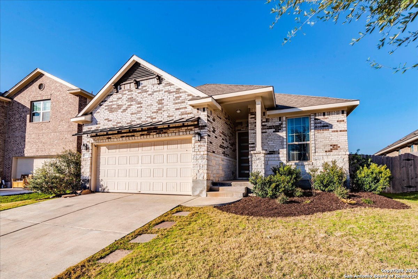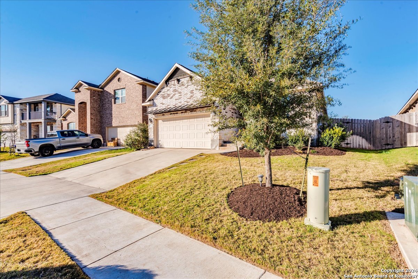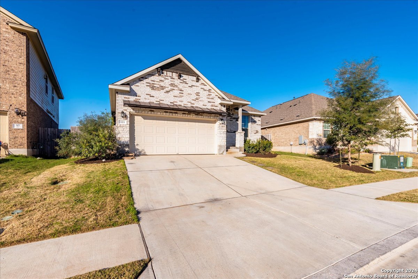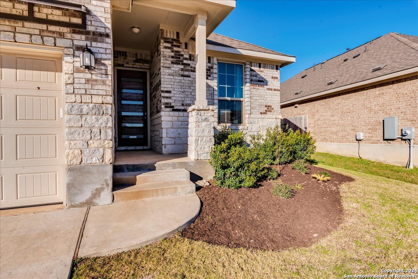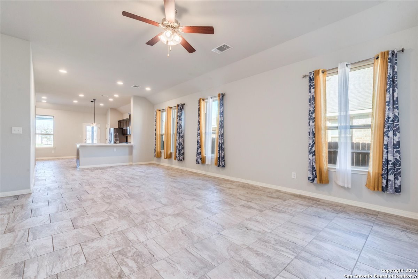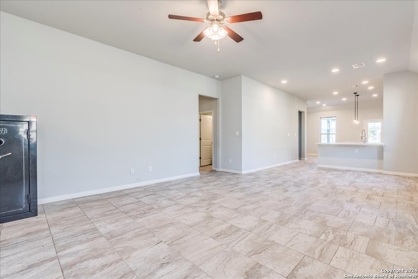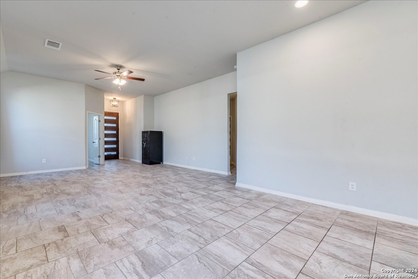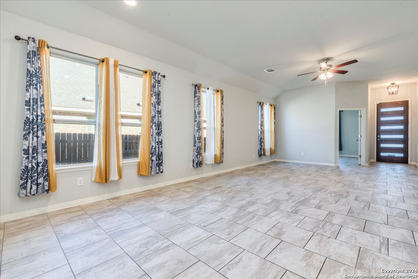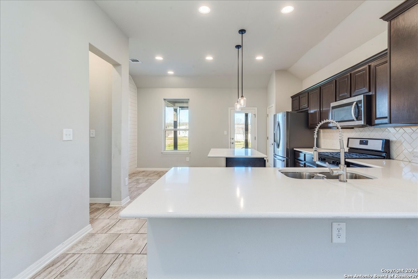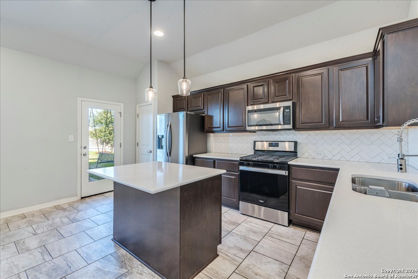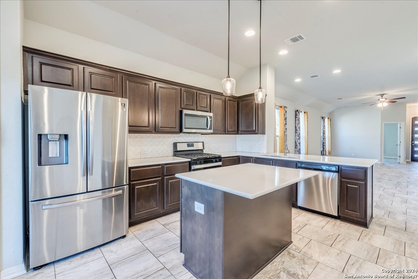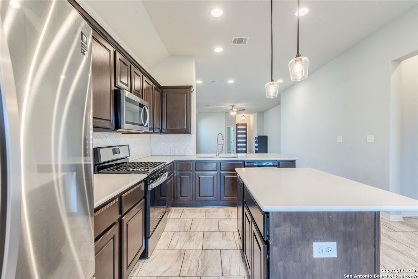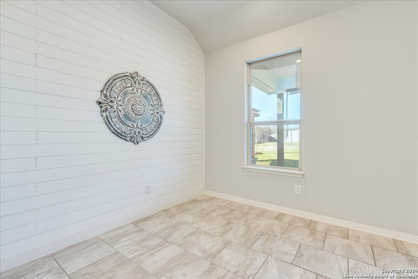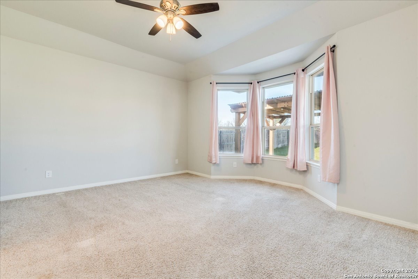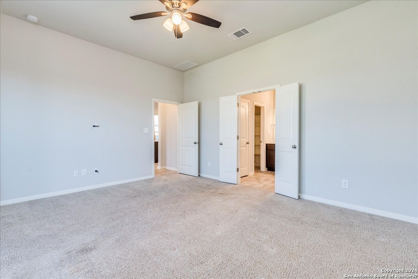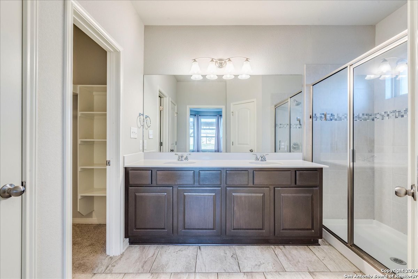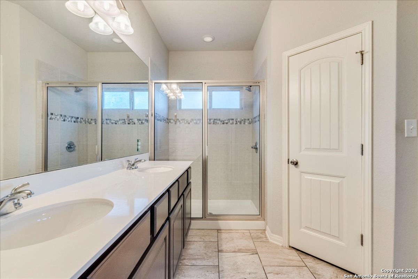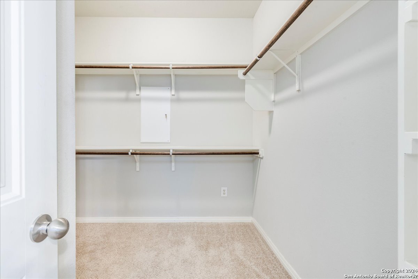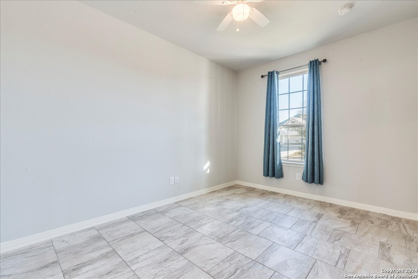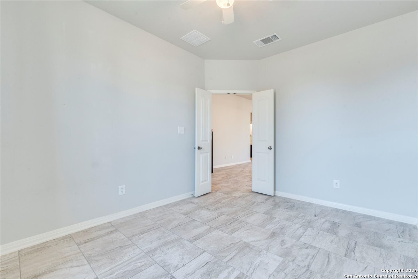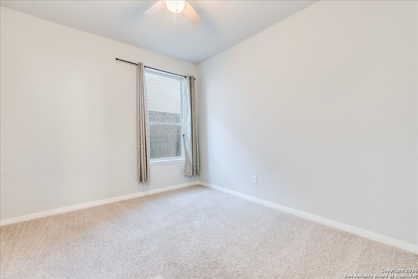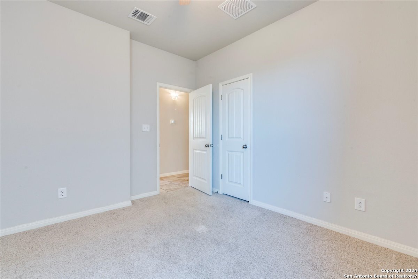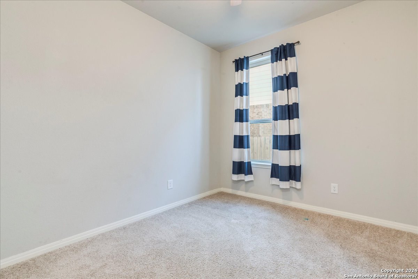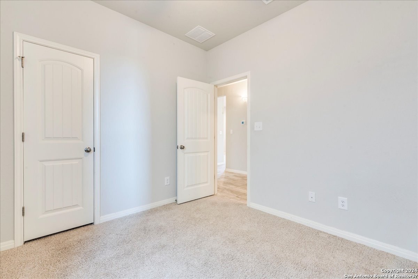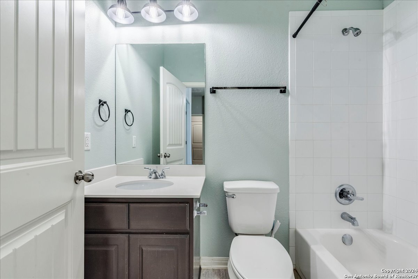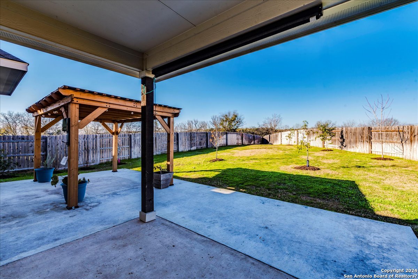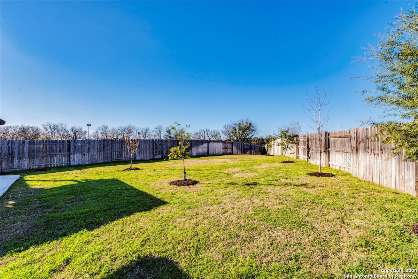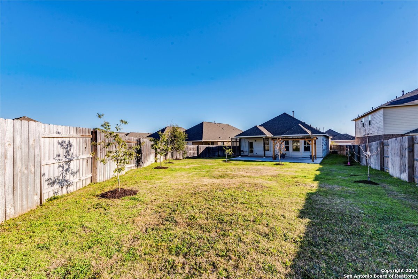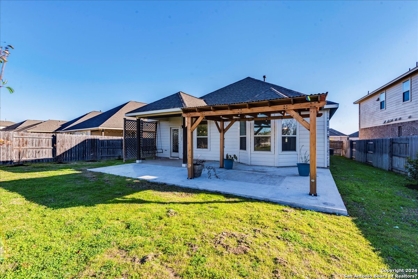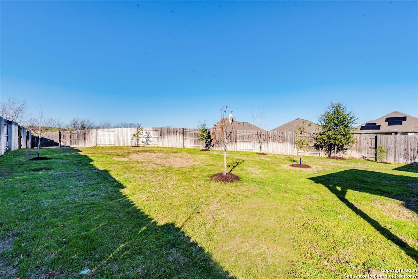Property Details
BLUE OAK BLVD
San Marcos, TX 78640
$369,400
3 BD | 2 BA |
Property Description
Welcome to your future home, where every feature caters to your desires without the wait. The extended patio and pergola in the backyard, complemented by an exterior gas outlet for effortless family BBQs, create an ideal outdoor space. Inside, an open floorplan seamlessly integrates the Living/Dining/Kitchen areas, accompanied by a front office upon entry. Indulge in the kitchen's granite counters, stainless steel appliances, and a convenient breakfast bar. The covered patio at the back enhances your sunset entertaining experience. The home boasts 2 bedrooms at the front and a Master Bedroom at the back with a spacious walk-in closet, Double Vanity, and walk-in shower. Don't miss the charming farmhouse wood wall in the breakfast area. Beyond your doorstep, explore the community's walking trails and enjoy additional amenities like the pool, playground, and sidewalks. The allure continues with the proximity of County Park - Five Mile Dam and Soccer Fields. This is not just a house; it's the perfect place to call home.
-
Type: Residential Property
-
Year Built: 2019
-
Cooling: One Central
-
Heating: Central
-
Lot Size: 0.21 Acres
Property Details
- Status:Available
- Type:Residential Property
- MLS #:1746322
- Year Built:2019
- Sq. Feet:1,812
Community Information
- Address:321 BLUE OAK BLVD San Marcos, TX 78640
- County:Hays
- City:San Marcos
- Subdivision:BLANCO VISTA
- Zip Code:78640
School Information
- School System:Hays I.S.D.
- High School:High School
- Middle School:Laura B Wallace
- Elementary School:Blanco
Features / Amenities
- Total Sq. Ft.:1,812
- Interior Features:One Living Area, Liv/Din Combo, Eat-In Kitchen, Breakfast Bar, Study/Library, Utility Room Inside, High Ceilings, Open Floor Plan, Cable TV Available, High Speed Internet, All Bedrooms Downstairs, Laundry Main Level
- Fireplace(s): Not Applicable
- Floor:Carpeting, Ceramic Tile
- Inclusions:Ceiling Fans, Washer Connection, Dryer Connection, Stove/Range, Refrigerator, Disposal, Dishwasher, Water Softener (owned), Gas Water Heater
- Master Bath Features:Shower Only, Double Vanity
- Exterior Features:Patio Slab, Covered Patio, Gas Grill
- Cooling:One Central
- Heating Fuel:Natural Gas
- Heating:Central
- Master:18x15
- Bedroom 2:12x12
- Bedroom 3:12x12
- Family Room:25x15
- Kitchen:20x20
- Office/Study:12x10
Architecture
- Bedrooms:3
- Bathrooms:2
- Year Built:2019
- Stories:1
- Style:One Story
- Roof:Composition
- Foundation:Slab
- Parking:Two Car Garage
Property Features
- Neighborhood Amenities:Pool, Park/Playground, Jogging Trails, Bike Trails
- Water/Sewer:City
Tax and Financial Info
- Proposed Terms:Conventional, FHA, VA, Assumption w/Qualifying
- Total Tax:8768.18
3 BD | 2 BA | 1,812 SqFt
© 2024 Lone Star Real Estate. All rights reserved. The data relating to real estate for sale on this web site comes in part from the Internet Data Exchange Program of Lone Star Real Estate. Information provided is for viewer's personal, non-commercial use and may not be used for any purpose other than to identify prospective properties the viewer may be interested in purchasing. Information provided is deemed reliable but not guaranteed. Listing Courtesy of Domingo Cruz with Rooster Realty.

