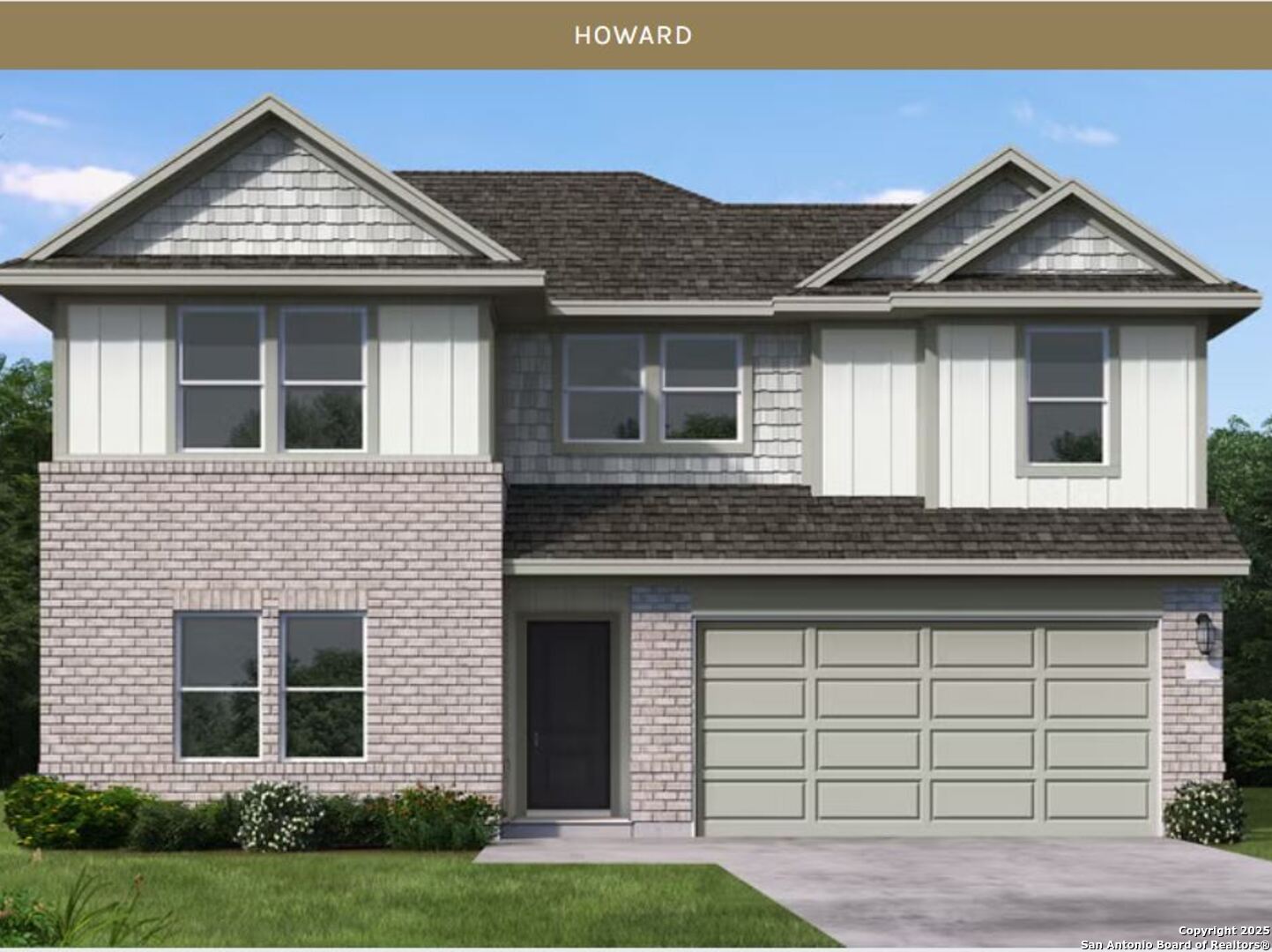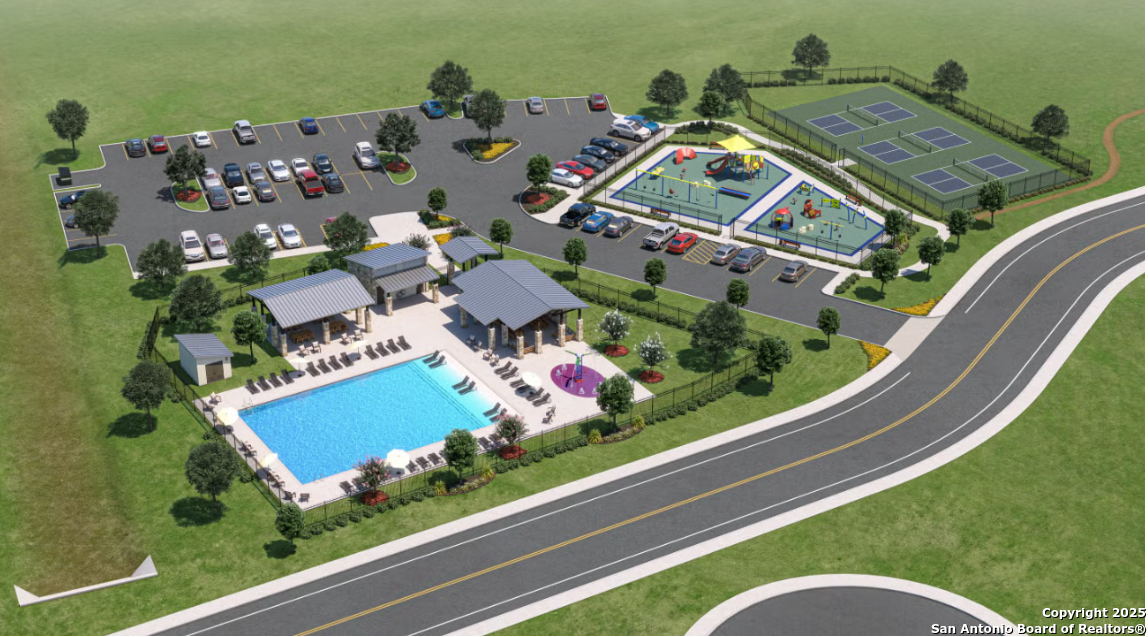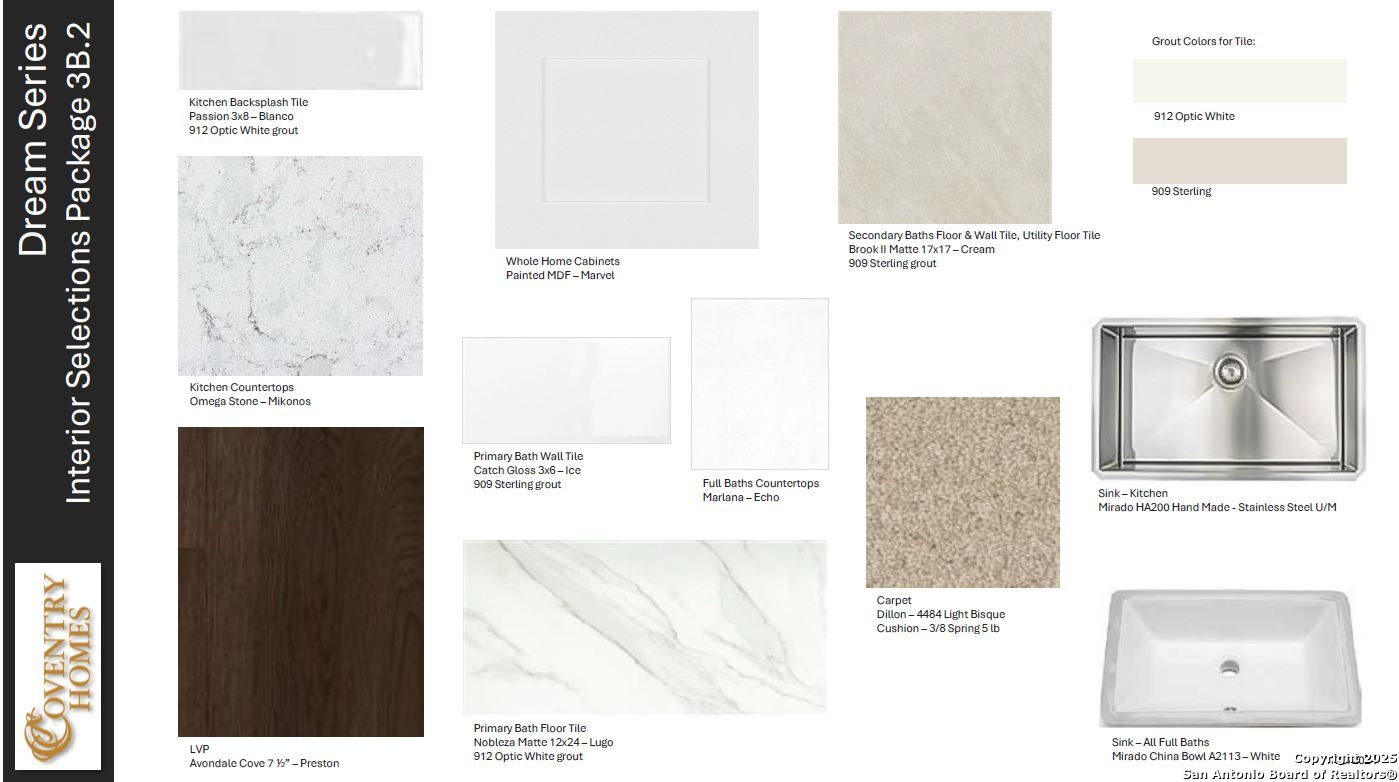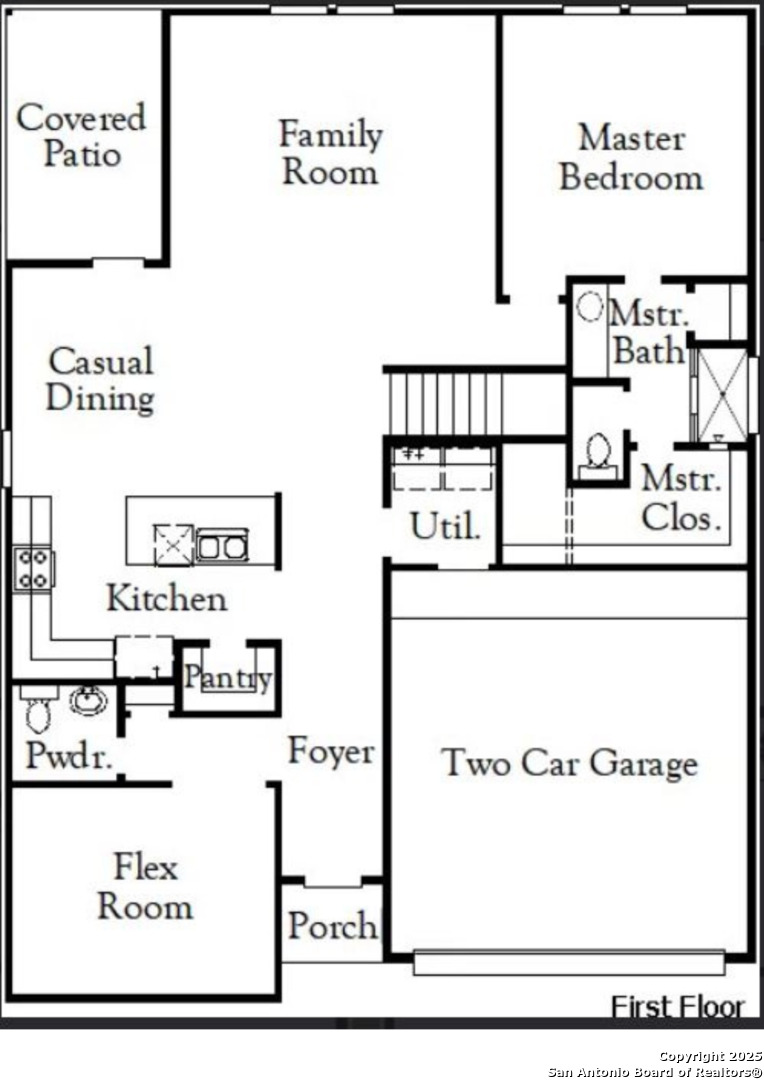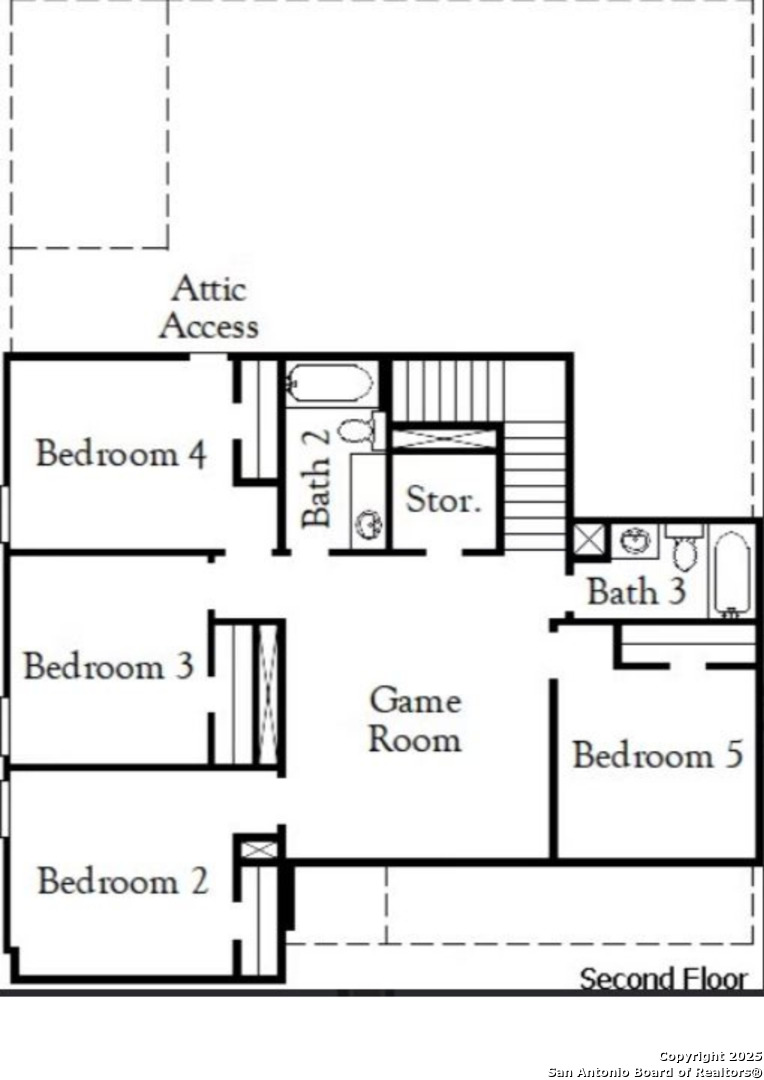Property Details
Tripp Trace
Castroville, TX 78009
$383,239
5 BD | 4 BA |
Property Description
The Howard Plan is a perfect BIG Family 2-story Home! Entry makes a striking impression as you step inside. With an open-concept layout, this home is designed for effortless entertaining, seamlessly connecting the dining area, kitchen, and family room. On the first floor, you'll find both the luxurious Primary suite and a Flex room. Upstairs, you'll discover 4 additional bedrooms, and a game room perfect for family fun. This is a Total of 5 Bedrooms and 3.5 Baths! Cul-de-sac LOT w/ Greenbelt and Water Views! Designer finishes throughout the home elevate the living experience, ensuring you'll love coming home every day. Don't miss your chance to see this exceptional home-schedule your tour today!
-
Type: Residential Property
-
Year Built: 2025
-
Cooling: One Central
-
Heating: Central
-
Lot Size: 1.10 Acres
Property Details
- Status:Available
- Type:Residential Property
- MLS #:1876217
- Year Built:2025
- Sq. Feet:2,533
Community Information
- Address:3203 Tripp Trace Castroville, TX 78009
- County:Medina
- City:Castroville
- Subdivision:SUMMERLIN
- Zip Code:78009
School Information
- School System:Medina Valley I.S.D.
- High School:Medina Valley
- Middle School:Loma Alta
- Elementary School:Potranco
Features / Amenities
- Total Sq. Ft.:2,533
- Interior Features:One Living Area, Liv/Din Combo, Separate Dining Room, Island Kitchen, Walk-In Pantry, Study/Library, Game Room, Utility Room Inside, High Ceilings, Open Floor Plan, Cable TV Available, High Speed Internet, Laundry Room, Attic - Access only
- Fireplace(s): Not Applicable
- Floor:Carpeting, Ceramic Tile, Vinyl
- Inclusions:Ceiling Fans, Washer Connection, Dryer Connection, Cook Top, Built-In Oven, Microwave Oven, Stove/Range, Disposal, Dishwasher, Ice Maker Connection, Water Softener (owned), Vent Fan, Smoke Alarm, Electric Water Heater, Garage Door Opener, Solid Counter Tops
- Master Bath Features:Shower Only, Single Vanity
- Cooling:One Central
- Heating Fuel:Natural Gas
- Heating:Central
- Master:14x13
- Bedroom 2:11x12
- Bedroom 3:11x11
- Bedroom 4:10x14
- Dining Room:12x14
- Family Room:13x17
- Kitchen:16x11
- Office/Study:11x13
Architecture
- Bedrooms:5
- Bathrooms:4
- Year Built:2025
- Stories:2
- Style:Two Story
- Roof:Composition
- Foundation:Slab
- Parking:Two Car Garage
Property Features
- Neighborhood Amenities:None
- Water/Sewer:Water System
Tax and Financial Info
- Proposed Terms:Conventional, FHA, VA, Cash
- Total Tax:1.79
5 BD | 4 BA | 2,533 SqFt
© 2025 Lone Star Real Estate. All rights reserved. The data relating to real estate for sale on this web site comes in part from the Internet Data Exchange Program of Lone Star Real Estate. Information provided is for viewer's personal, non-commercial use and may not be used for any purpose other than to identify prospective properties the viewer may be interested in purchasing. Information provided is deemed reliable but not guaranteed. Listing Courtesy of Dayton Schrader with eXp Realty.

