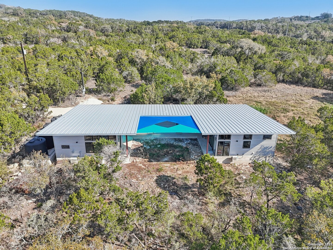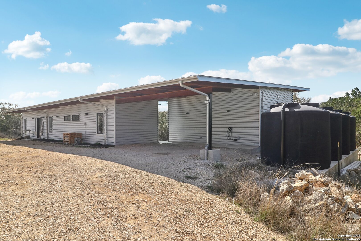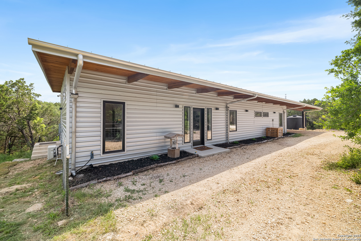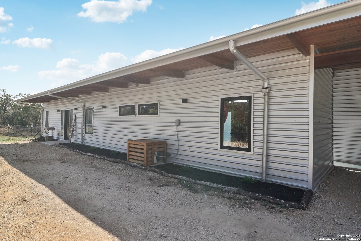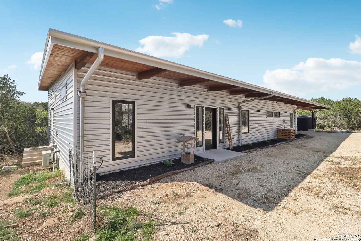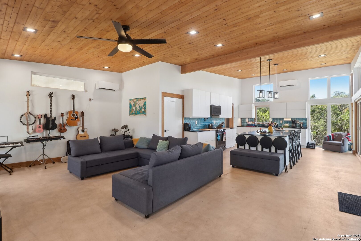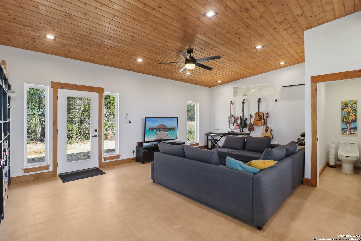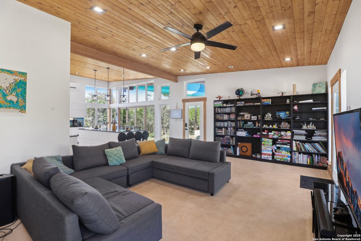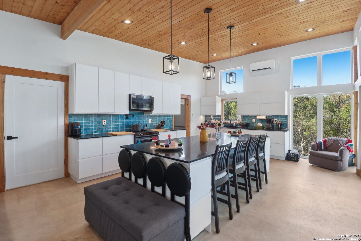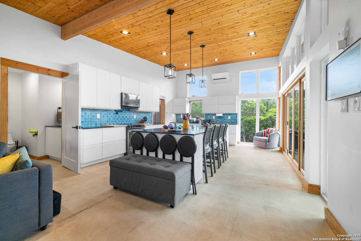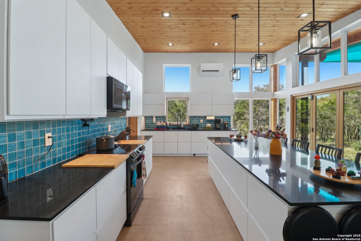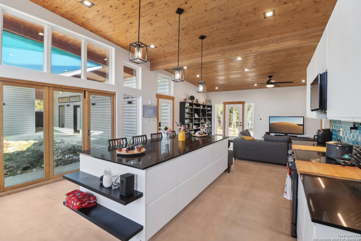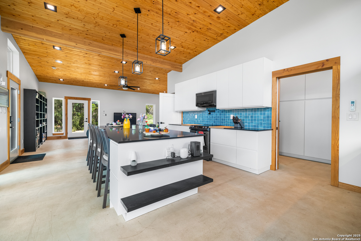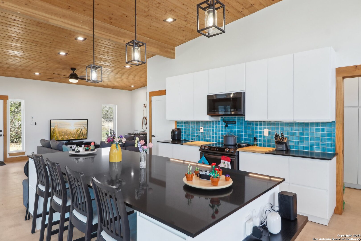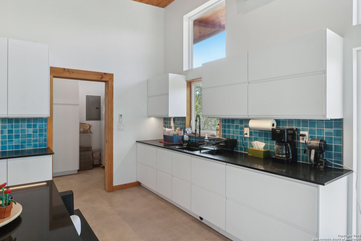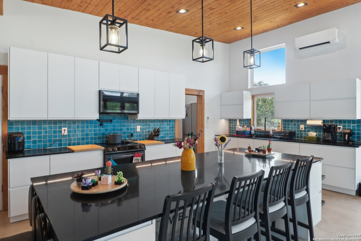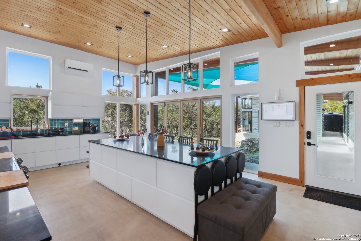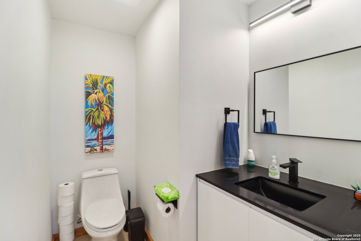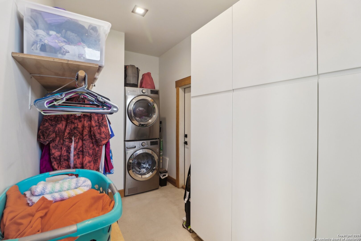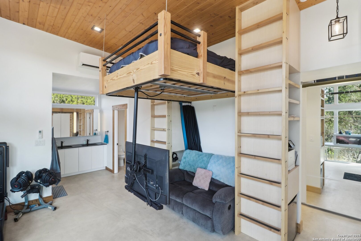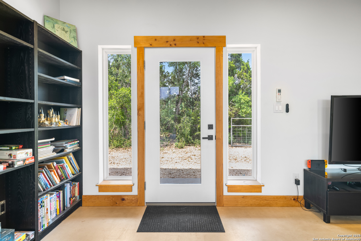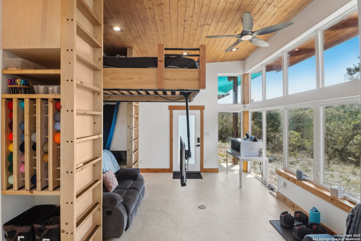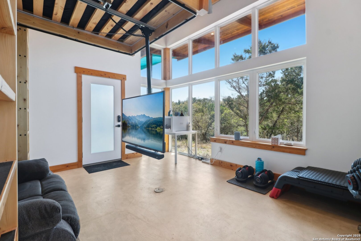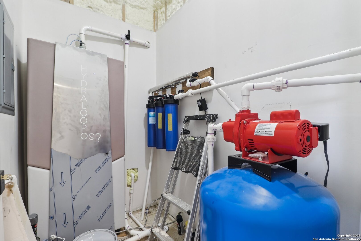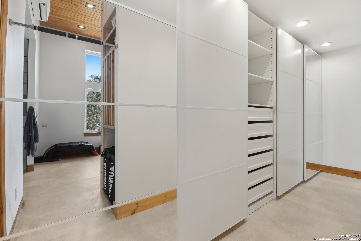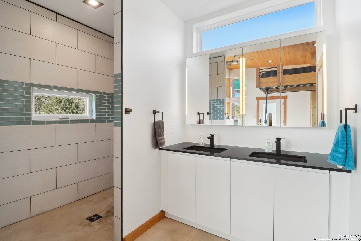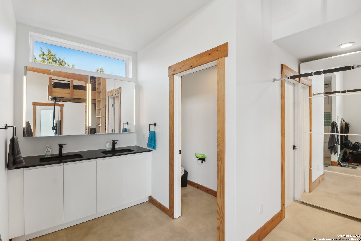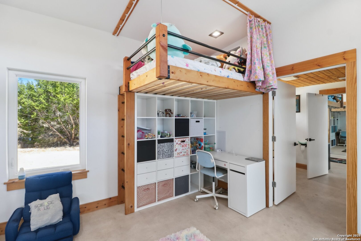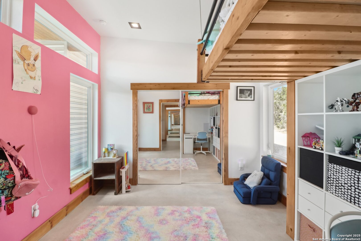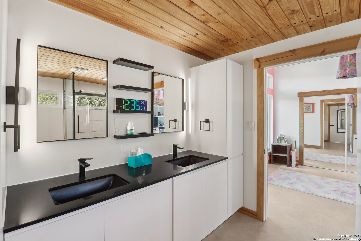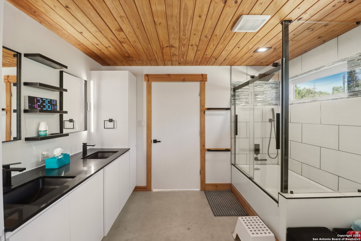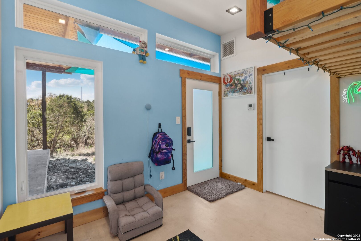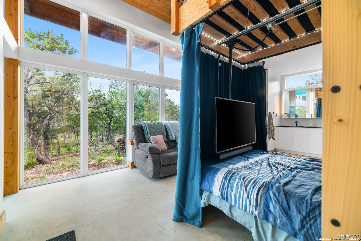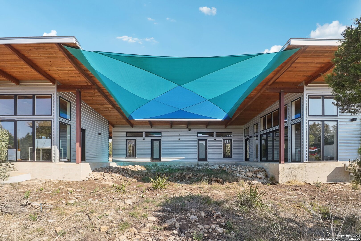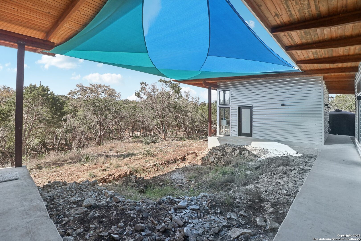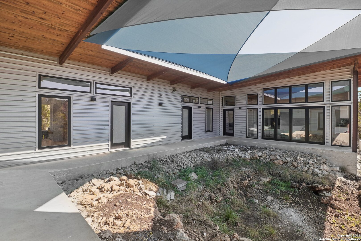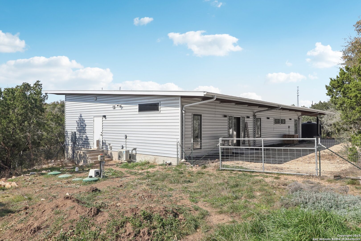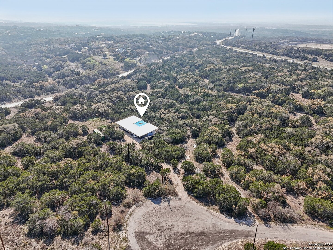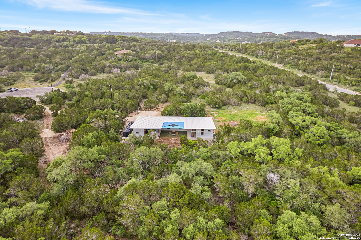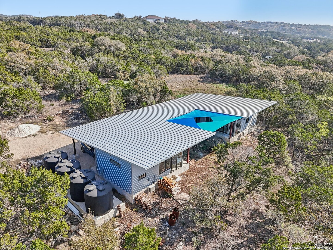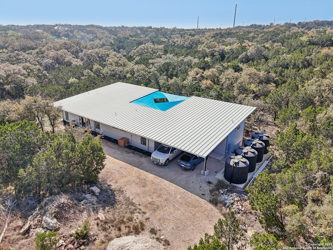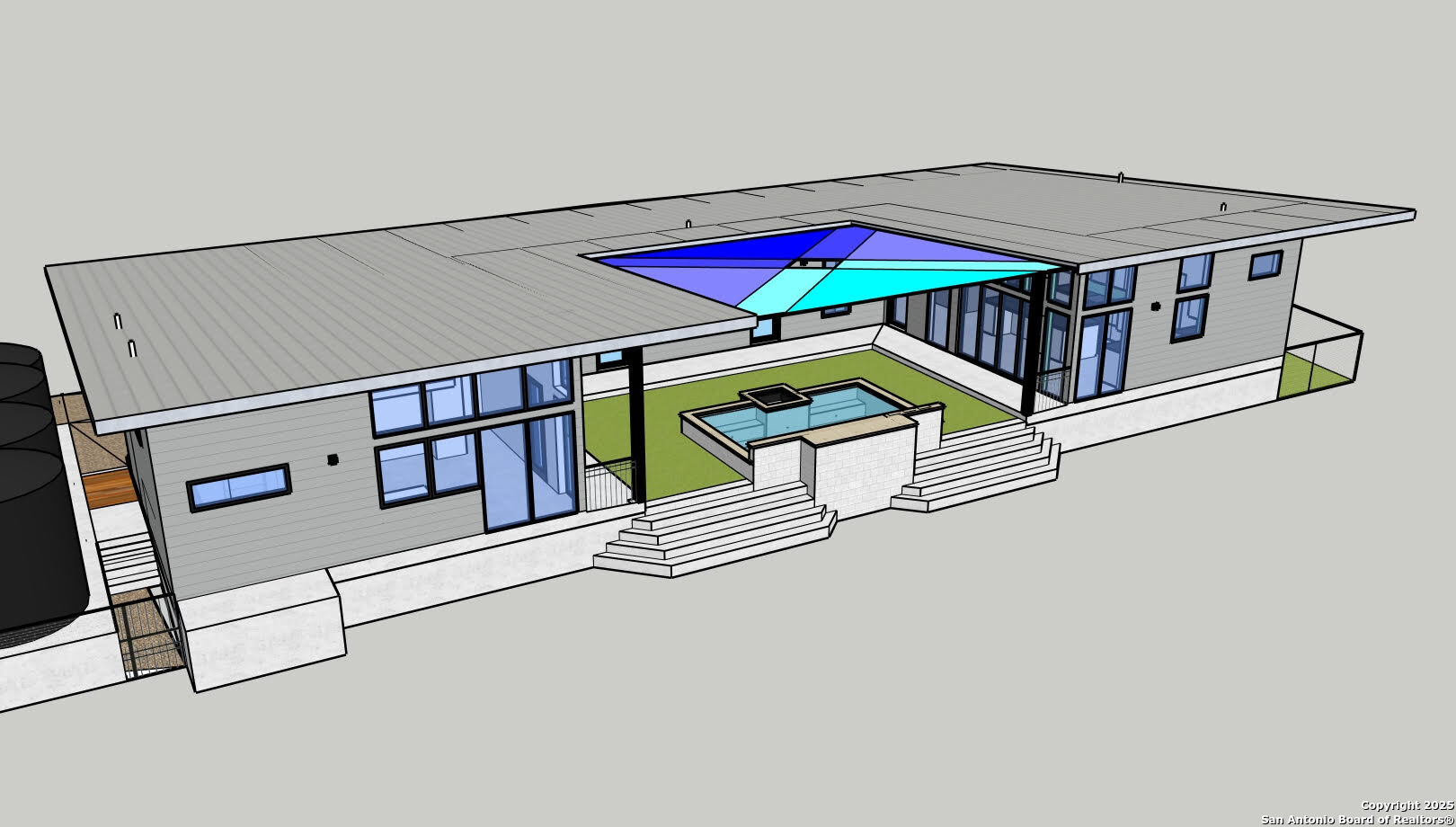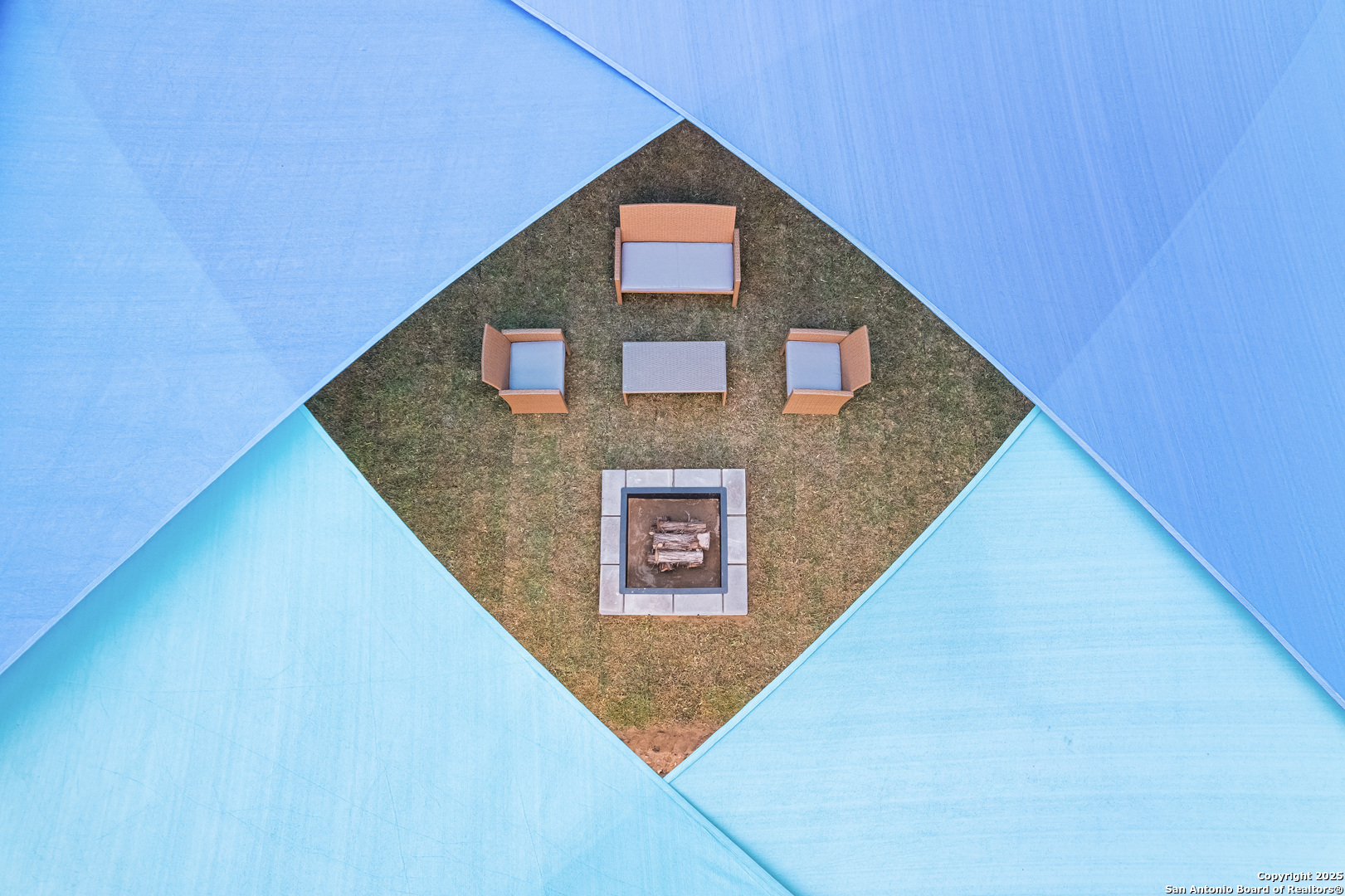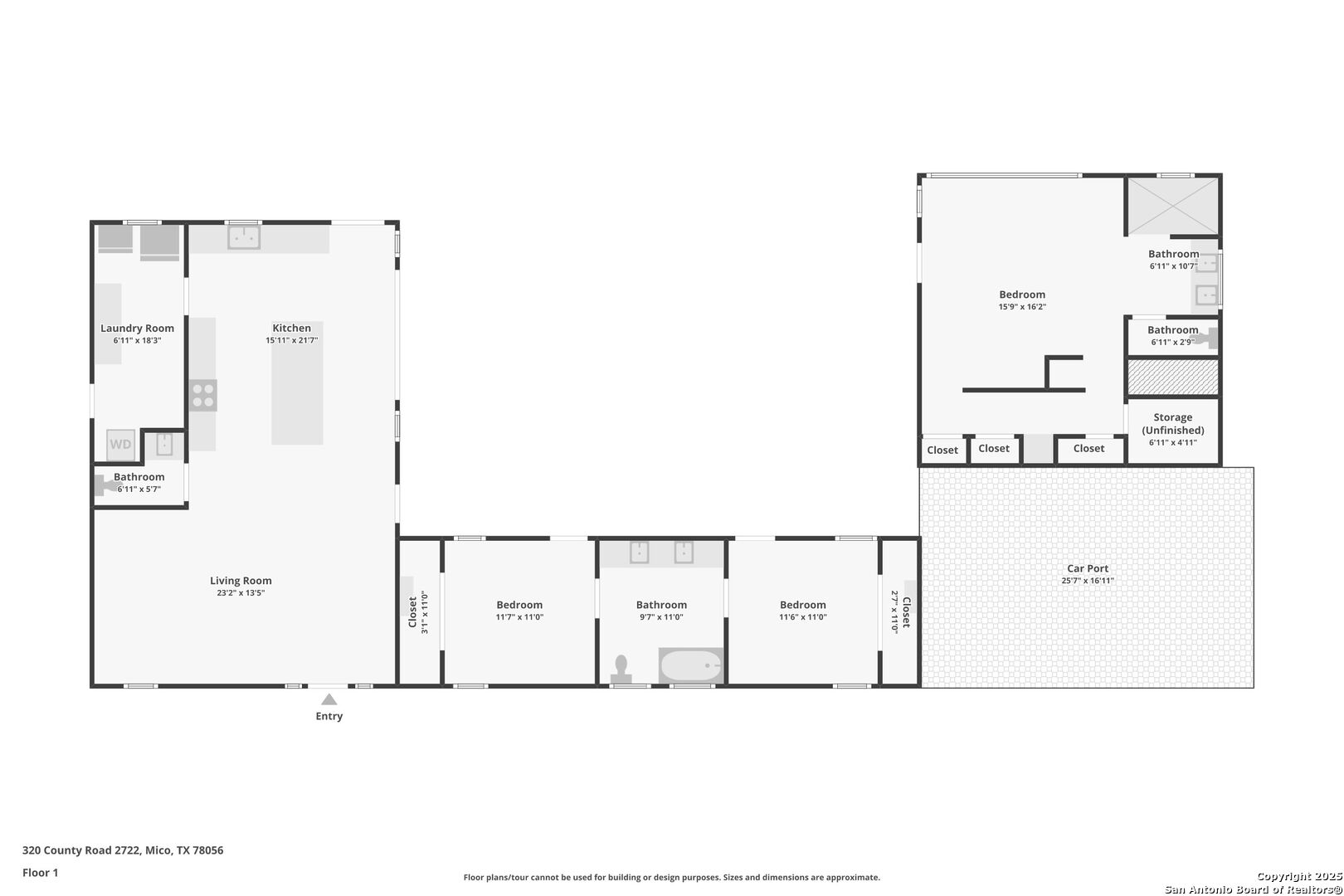Property Details
County Road 2722
Mico, TX 78056
$525,000
3 BD | 3 BA |
Property Description
Modern Hill Country Retreat on 5.05 Acres - No HOA! Discover serenity and sustainability in this stunning 3-bedroom, 2.5-bath home nestled in the coveted Bear Springs Ranch community. Spanning 5.05 private acres, this contemporary masterpiece blends luxury, efficiency, and Hill Country charm-all with no HOA restrictions! Step inside to an inviting open-concept living space, where vaulted wood ceilings and expansive windows fill the home with natural light. The sleek, modern kitchen boasts white cabinetry, a striking blue tile backsplash, black quartz countertops, and a spacious island-perfect for hosting. The adjacent dining and living areas create a seamless space for relaxation and entertaining. This home features three spacious bedrooms, including a primary suite with a spa-like ensuite bath. Ample storage throughout ensures a clutter-free lifestyle. Designed with cutting-edge water management, the property utilizes an advanced rainwater catchment system-providing an eco-friendly and self-sufficient water supply. Enjoy breathtaking Hill Country views from your covered patio, or explore the expansive acreage, perfect for outdoor adventures, wildlife watching, or future enhancements.
-
Type: Residential Property
-
Year Built: 2022
-
Cooling: 3+ Window/Wall,Other
-
Heating: 3+ Units
-
Lot Size: 5.05 Acres
Property Details
- Status:Available
- Type:Residential Property
- MLS #:1851512
- Year Built:2022
- Sq. Feet:1,824
Community Information
- Address:320 County Road 2722 Mico, TX 78056
- County:Medina
- City:Mico
- Subdivision:BEAR SPRING RANCH UNIT 1
- Zip Code:78056
School Information
- School System:Medina Valley I.S.D.
- High School:Call District
- Middle School:Call District
- Elementary School:Call District
Features / Amenities
- Total Sq. Ft.:1,824
- Interior Features:One Living Area, Liv/Din Combo, Island Kitchen, High Ceilings, Open Floor Plan, Laundry Main Level, Walk in Closets, Attic - Storage Only
- Fireplace(s): Not Applicable
- Floor:Unstained Concrete
- Inclusions:Ceiling Fans, Washer Connection, Dryer Connection, Self-Cleaning Oven, Microwave Oven, Stove/Range, Dishwasher, Ice Maker Connection, Smoke Alarm, Electric Water Heater, Smooth Cooktop, Solid Counter Tops, 2+ Water Heater Units, Private Garbage Service
- Master Bath Features:Shower Only, Double Vanity
- Exterior Features:Patio Slab, Partial Fence, Double Pane Windows, Storage Building/Shed, Has Gutters, Mature Trees, Wire Fence
- Cooling:3+ Window/Wall, Other
- Heating Fuel:Electric
- Heating:3+ Units
- Master:16x16
- Bedroom 2:12x11
- Bedroom 3:12x11
- Kitchen:16x22
Architecture
- Bedrooms:3
- Bathrooms:3
- Year Built:2022
- Stories:1
- Style:One Story, Other
- Roof:Metal
- Foundation:Slab
- Parking:Attached
Property Features
- Neighborhood Amenities:None
- Water/Sewer:Septic, Water Storage, Other
Tax and Financial Info
- Proposed Terms:Conventional, FHA, VA, Cash
- Total Tax:9135.81
3 BD | 3 BA | 1,824 SqFt
© 2025 Lone Star Real Estate. All rights reserved. The data relating to real estate for sale on this web site comes in part from the Internet Data Exchange Program of Lone Star Real Estate. Information provided is for viewer's personal, non-commercial use and may not be used for any purpose other than to identify prospective properties the viewer may be interested in purchasing. Information provided is deemed reliable but not guaranteed. Listing Courtesy of Christopher Beal with eXp Realty.

