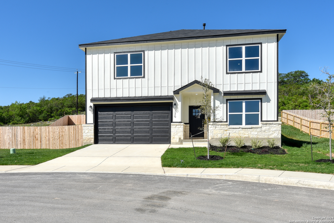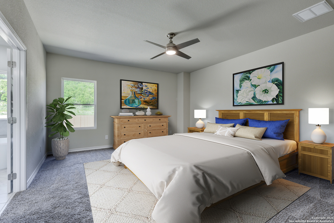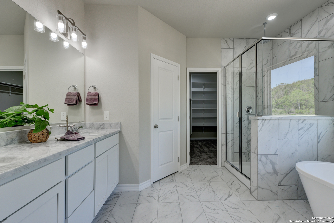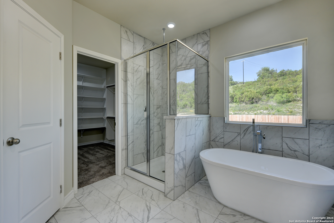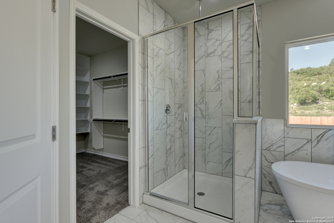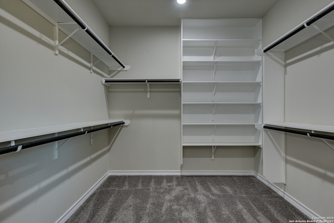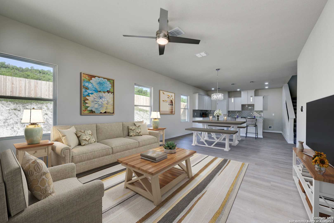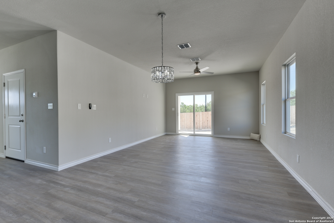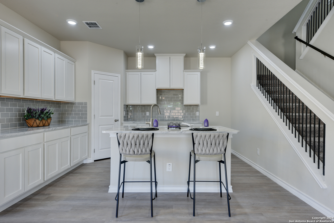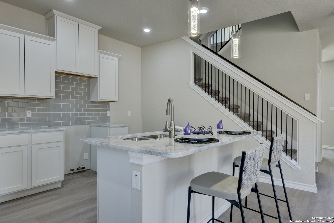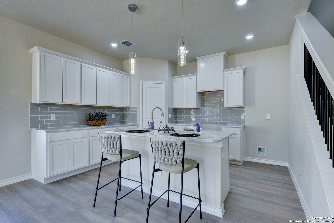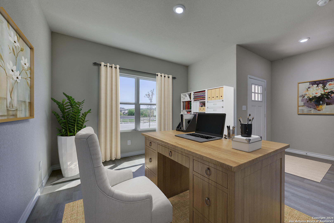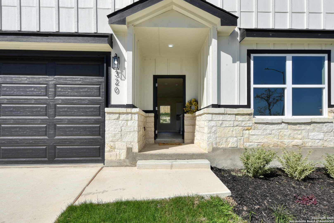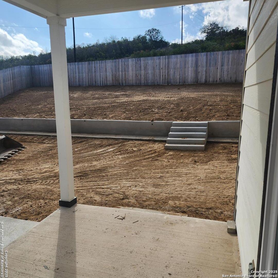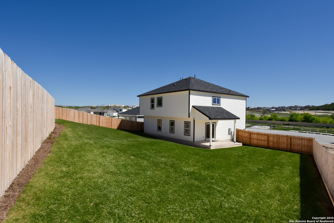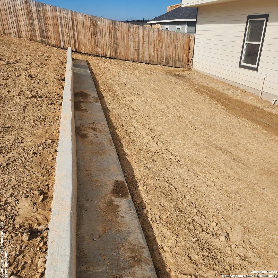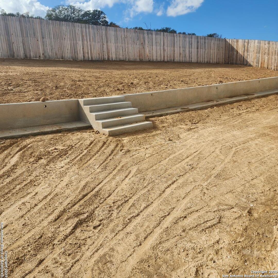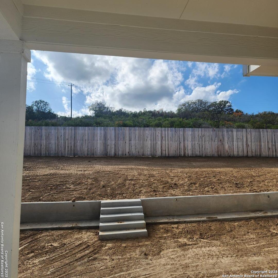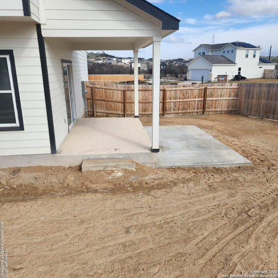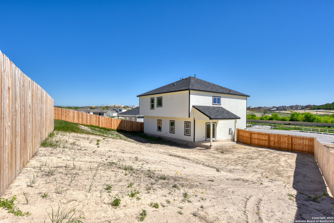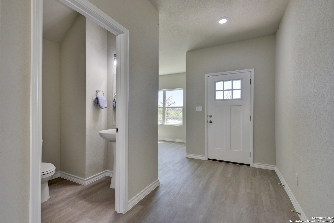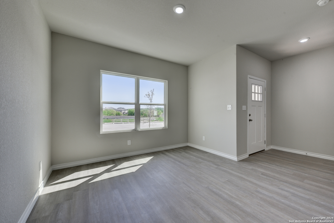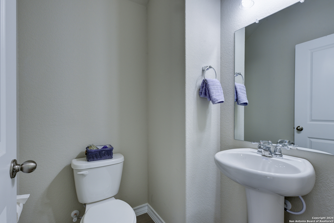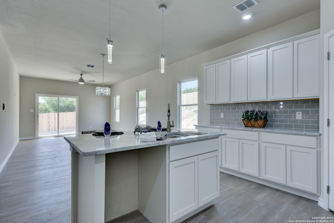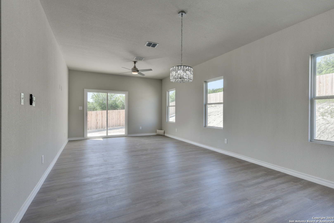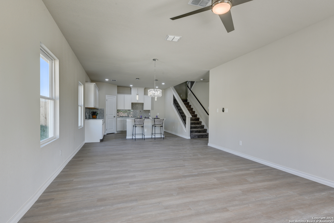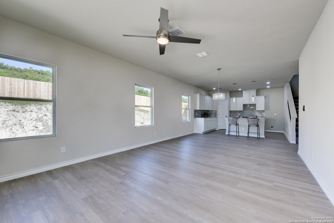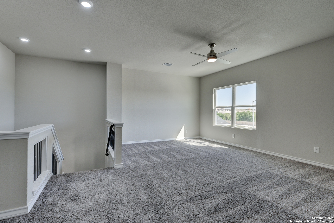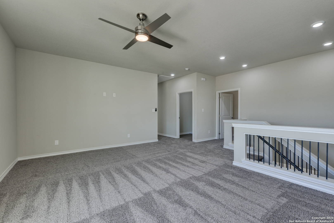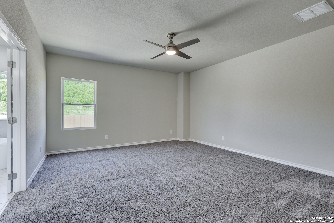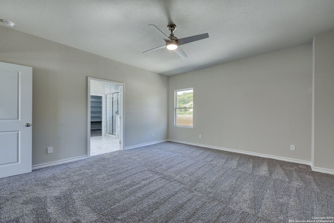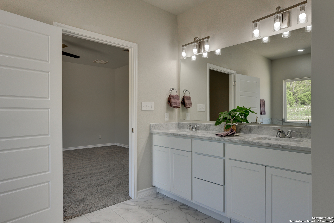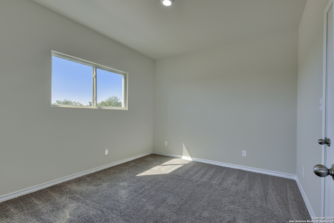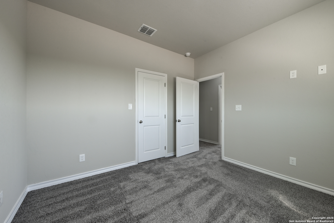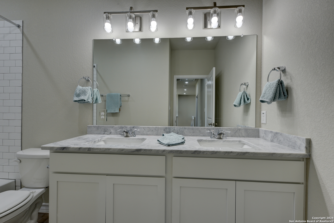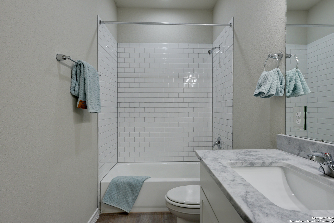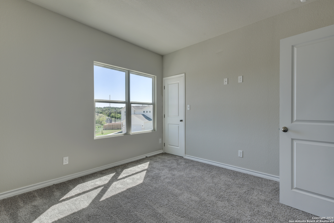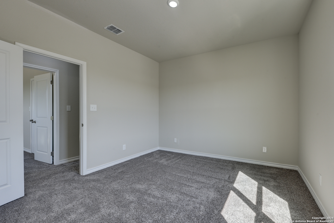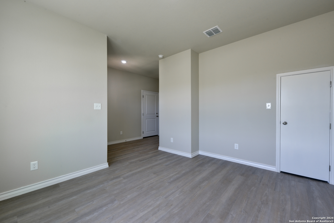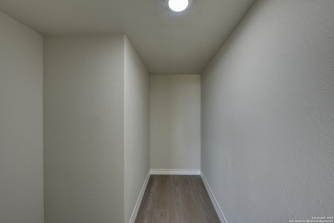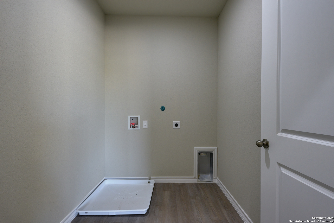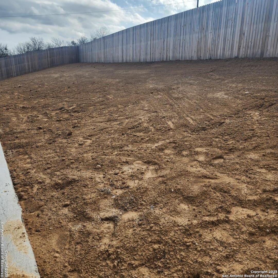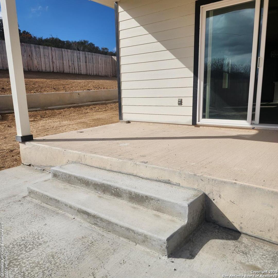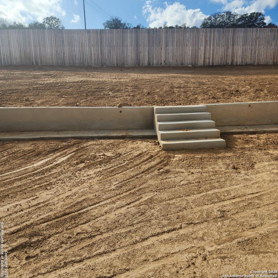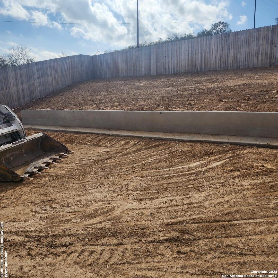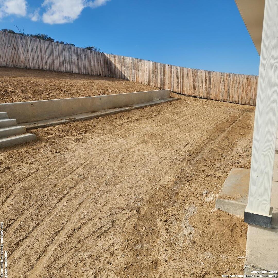Property Details
Connor Creek
San Antonio, TX 78253
$324,400
3 BD | 3 BA |
Property Description
Experience the enchanting allure of this stunning two-story home, where modern luxury meets unparalleled comfort! Enjoy a $7,700 Seller Concession for a rate buy-down or closing costs, making your dream home even more attainable. With its spacious open-concept layout, this residence features three elegantly designed bedrooms and 2.5 bathrooms, making it the perfect sanctuary for relaxation and vibrant entertaining. Ascend to the upper level, where a thoughtfully crafted split floor plan ensures privacy for the exquisite master suite. This personal retreat boasts a sumptuous freestanding soaking tub, a separate shower, and a generously sized closet enhanced with upgraded shelving. The first floor also offers a dedicated office space, while the upper level presents a spacious game room, splendidly suited for family gatherings or quiet retreats. The stylish kitchen stands ready to inspire your culinary adventures, equipped with top-of-the-line stainless steel appliances and ample storage that flows seamlessly into the warm and inviting dining and living areas. Open the doors to the expansive covered porch, recently extended to amplify your entertainment possibilities, and step into the beautifully fenced backyard, where a graded landscape and an elegant retaining wall provide the ideal canvas for crafting your dream outdoor oasis. Don't let this incredible opportunity pass you by! Embrace the chance to own this home in the vibrant Hunters Ranch community-where your dream lifestyle awaits!
-
Type: Residential Property
-
Year Built: 2024
-
Cooling: One Central
-
Heating: Central,1 Unit
-
Lot Size: 0.18 Acres
Property Details
- Status:Available
- Type:Residential Property
- MLS #:1830240
- Year Built:2024
- Sq. Feet:2,384
Community Information
- Address:320 Connor Creek San Antonio, TX 78253
- County:Medina
- City:San Antonio
- Subdivision:HUNTERS RANCH
- Zip Code:78253
School Information
- School System:Medina Valley I.S.D.
- High School:Medina Valley
- Middle School:Loma Alta
- Elementary School:Potranco
Features / Amenities
- Total Sq. Ft.:2,384
- Interior Features:One Living Area, Liv/Din Combo, Island Kitchen, Breakfast Bar, Study/Library, Game Room, Utility Room Inside, 1st Floor Lvl/No Steps, High Ceilings, Open Floor Plan, Pull Down Storage, Cable TV Available, Laundry Upper Level, Walk in Closets
- Fireplace(s): Not Applicable
- Floor:Carpeting, Ceramic Tile, Vinyl
- Inclusions:Ceiling Fans, Chandelier, Washer Connection, Dryer Connection, Cook Top, Self-Cleaning Oven, Microwave Oven, Stove/Range, Gas Cooking, Disposal, Dishwasher, Ice Maker Connection, Gas Water Heater, Plumb for Water Softener, Solid Counter Tops, Carbon Monoxide Detector, City Garbage service
- Master Bath Features:Tub/Shower Separate, Double Vanity
- Exterior Features:Covered Patio, Privacy Fence
- Cooling:One Central
- Heating Fuel:Natural Gas
- Heating:Central, 1 Unit
- Master:16x16
- Bedroom 2:11x11
- Bedroom 3:13x12
- Dining Room:7x15
- Family Room:15x16
- Kitchen:14x14
- Office/Study:14x14
Architecture
- Bedrooms:3
- Bathrooms:3
- Year Built:2024
- Stories:2
- Style:Two Story, Ranch
- Roof:Composition
- Foundation:Slab
- Parking:Two Car Garage, Attached
Property Features
- Lot Dimensions:75 X 106
- Neighborhood Amenities:Pool, Park/Playground, Sports Court
- Water/Sewer:City
Tax and Financial Info
- Proposed Terms:Conventional, FHA, VA, Cash
- Total Tax:649.66
3 BD | 3 BA | 2,384 SqFt
© 2025 Lone Star Real Estate. All rights reserved. The data relating to real estate for sale on this web site comes in part from the Internet Data Exchange Program of Lone Star Real Estate. Information provided is for viewer's personal, non-commercial use and may not be used for any purpose other than to identify prospective properties the viewer may be interested in purchasing. Information provided is deemed reliable but not guaranteed. Listing Courtesy of Regina Gomez-Verdun with Keller Williams Heritage.

