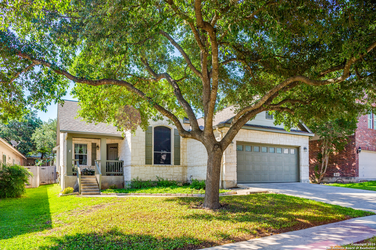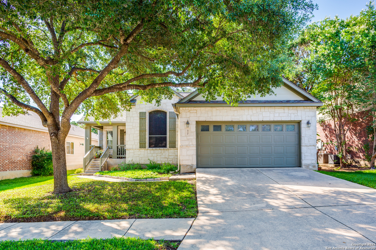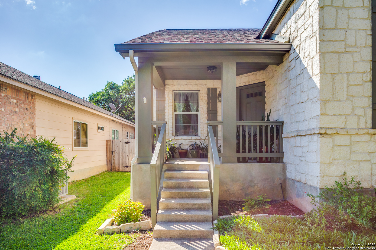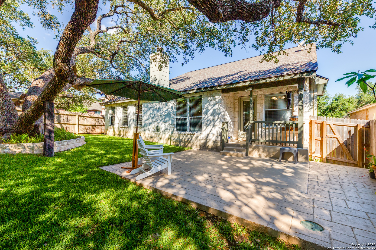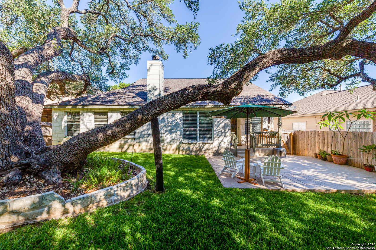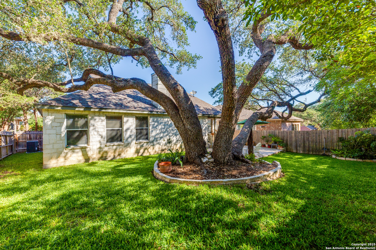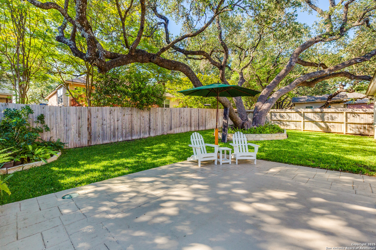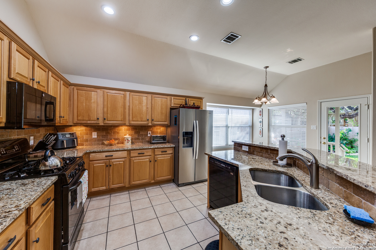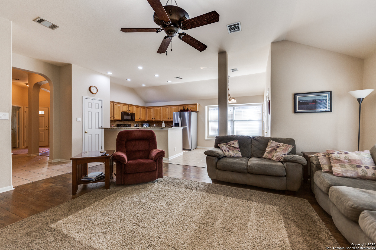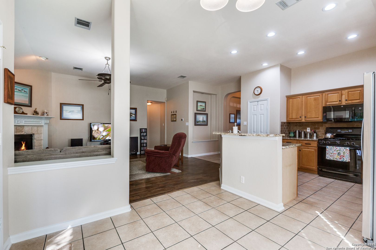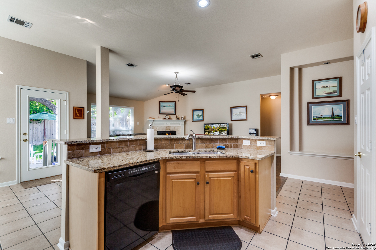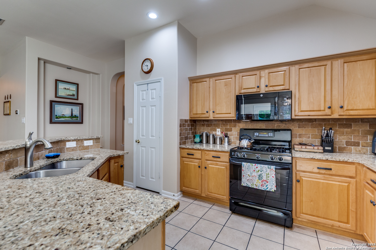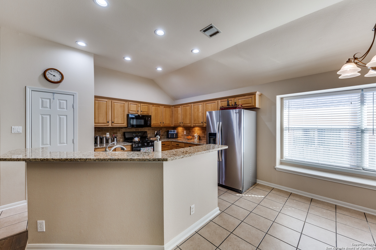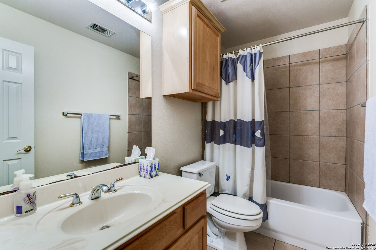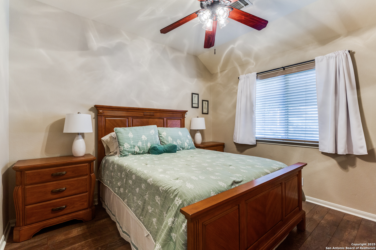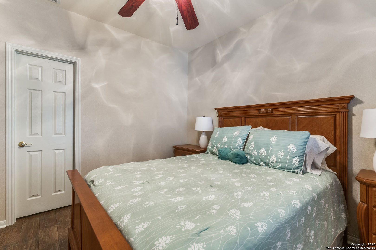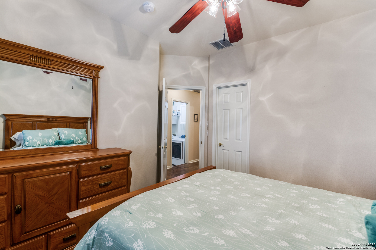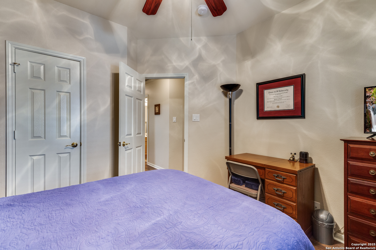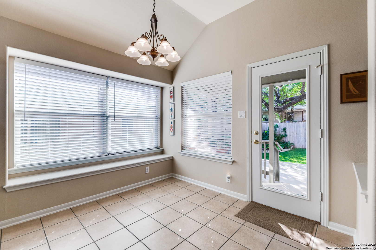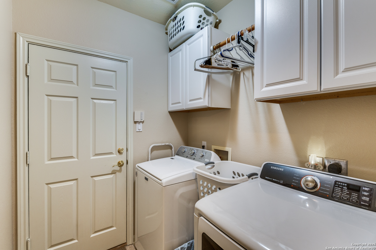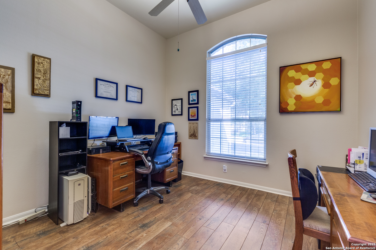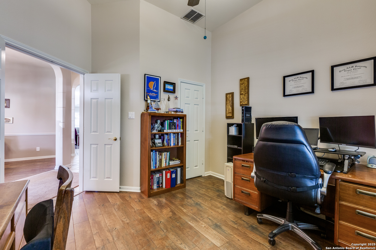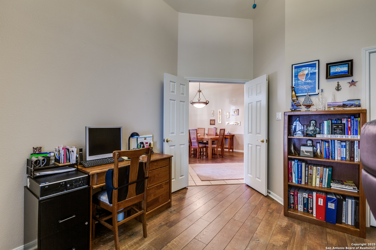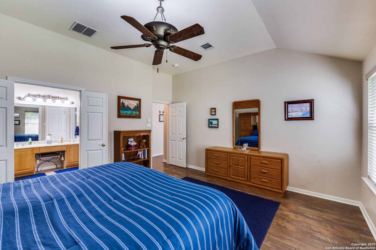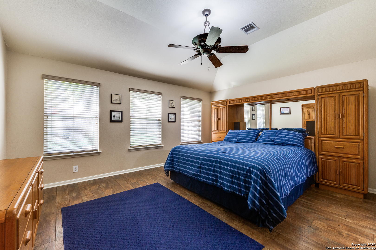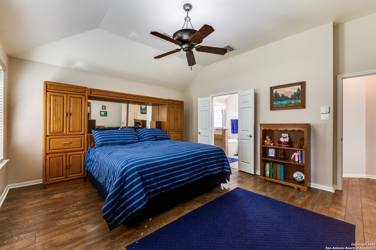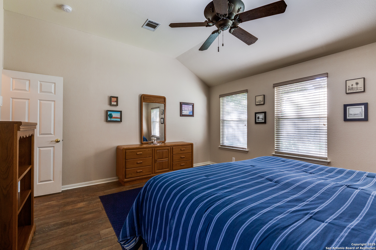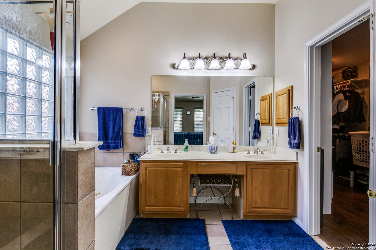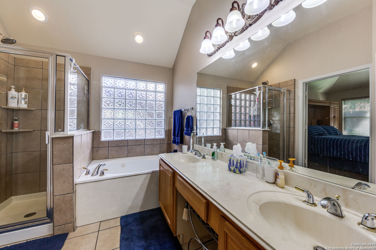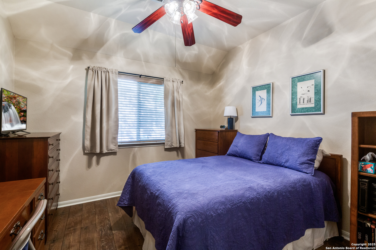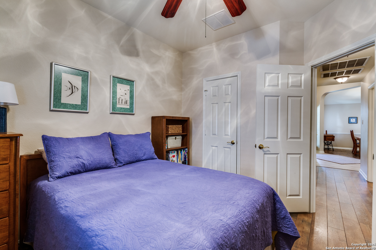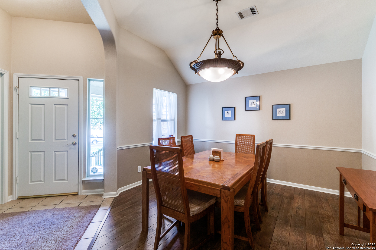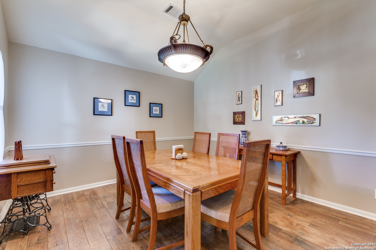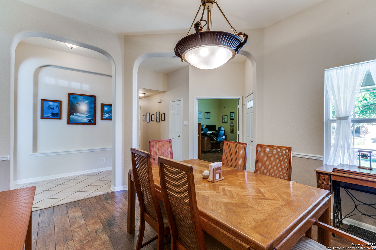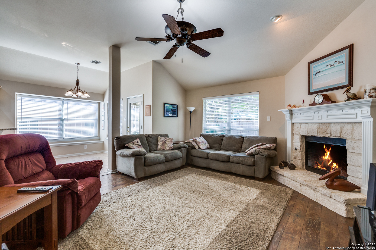Property Details
Branwood
San Antonio, TX 78254
$375,000
4 BD | 2 BA |
Property Description
4 Bedroom, 2 Bathroom, 2 Car Garage in Finesilver Ranch gated community off of Braun Road with quick access to Loop 1604 and convenient to restaurants and stores. 1953 square feet, 4-sided stone exterior with mature trees and sprinkler system in front and back yard. Efficient floorplan with separate formal dining room that could also be used as a bonus room for an office or children's play area, wood laminate and tile flooring (no carpet), high ceilings, recessed lighting in kitchen, additional cabinets in indoor utility room, granite countertops in kitchen, gas fireplace and gas stove, water softener, walk-in closets, neighborhood pool, park, and sports courts (pickleball court is being added), new roof in 2016, new HVAC in 2019, new electric water heater in 2022. Separate tub and shower, open floor plan split bedroom plan, 4th bedroom could be used as an office, back of Finesilver Ranch subdivision, limited traffic. Northside Independent School District schools. Refrigerator, Washer, Dryer, and Nest Thermostat do not convey with house.
-
Type: Residential Property
-
Year Built: 2001
-
Cooling: One Central
-
Heating: Central
-
Lot Size: 0.16 Acres
Property Details
- Status:Available
- Type:Residential Property
- MLS #:1865177
- Year Built:2001
- Sq. Feet:1,953
Community Information
- Address:32 Branwood San Antonio, TX 78254
- County:Bexar
- City:San Antonio
- Subdivision:FINESILVER NS
- Zip Code:78254
School Information
- School System:Northside
- High School:O'Connor
- Middle School:Stevenson
- Elementary School:Nichols
Features / Amenities
- Total Sq. Ft.:1,953
- Interior Features:One Living Area, Separate Dining Room, Two Eating Areas, Utility Room Inside, High Ceilings, High Speed Internet, All Bedrooms Downstairs, Laundry Main Level, Laundry Room, Walk in Closets, Attic - Partially Floored, Attic - Pull Down Stairs
- Fireplace(s): One, Gas
- Floor:Ceramic Tile, Laminate
- Inclusions:Ceiling Fans, Washer Connection, Dryer Connection, Self-Cleaning Oven, Microwave Oven, Stove/Range, Gas Cooking, Disposal, Dishwasher, Ice Maker Connection, Water Softener (owned), Security System (Owned), Electric Water Heater, Garage Door Opener
- Master Bath Features:Tub/Shower Separate, Double Vanity, Tub has Whirlpool, Garden Tub
- Exterior Features:Patio Slab, Covered Patio, Sprinkler System, Double Pane Windows, Mature Trees
- Cooling:One Central
- Heating Fuel:Natural Gas
- Heating:Central
- Master:16x14
- Bedroom 2:12x11
- Bedroom 3:11x11
- Bedroom 4:12x12
- Dining Room:13x12
- Kitchen:13x11
- Office/Study:12x12
Architecture
- Bedrooms:4
- Bathrooms:2
- Year Built:2001
- Stories:1
- Style:One Story
- Roof:Composition
- Foundation:Slab
- Parking:Two Car Garage
Property Features
- Neighborhood Amenities:Controlled Access, Clubhouse, Park/Playground, Sports Court, Basketball Court, Other - See Remarks
- Water/Sewer:Water System, Sewer System
Tax and Financial Info
- Proposed Terms:Conventional, FHA, VA, Cash
- Total Tax:8100
4 BD | 2 BA | 1,953 SqFt
© 2025 Lone Star Real Estate. All rights reserved. The data relating to real estate for sale on this web site comes in part from the Internet Data Exchange Program of Lone Star Real Estate. Information provided is for viewer's personal, non-commercial use and may not be used for any purpose other than to identify prospective properties the viewer may be interested in purchasing. Information provided is deemed reliable but not guaranteed. Listing Courtesy of Scott Muller with Coldwell Banker D'Ann Harper, REALTOR.

