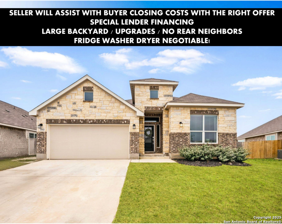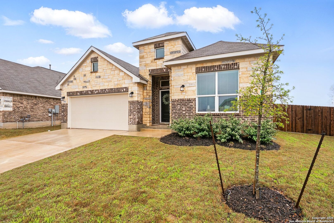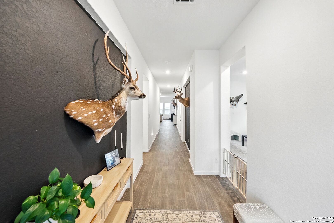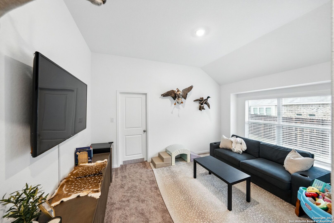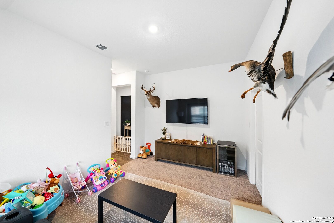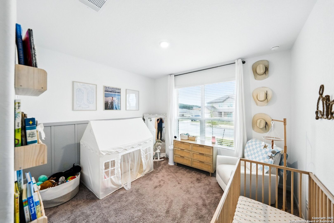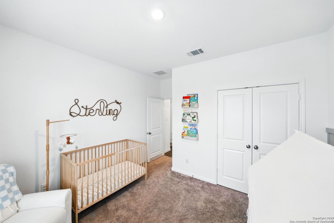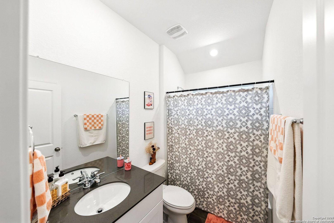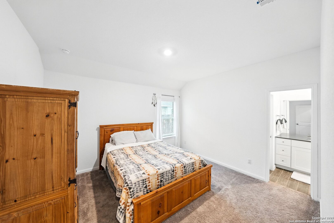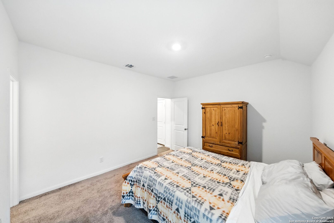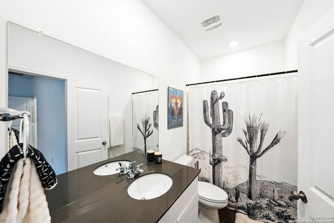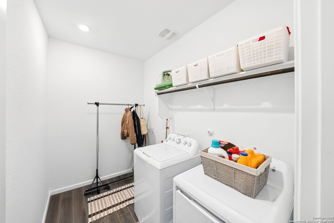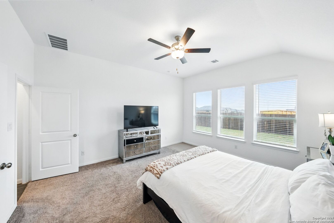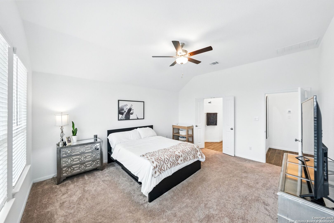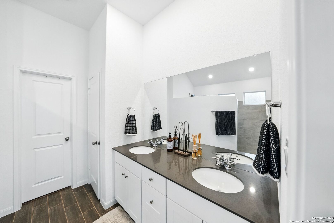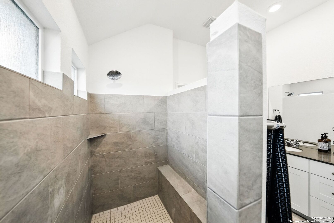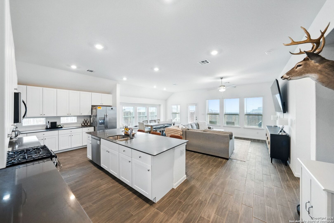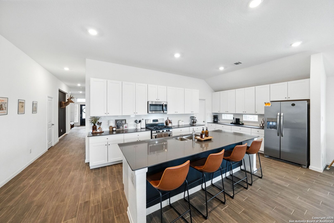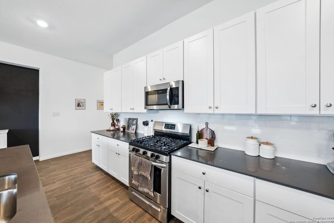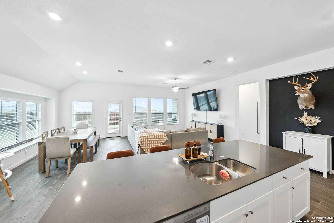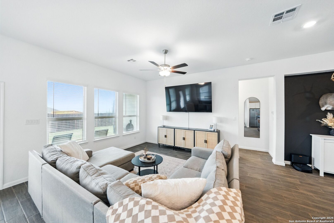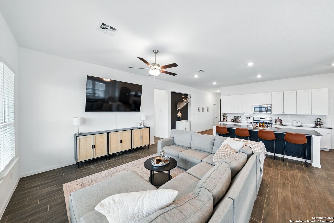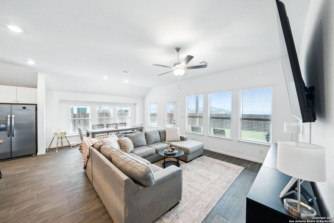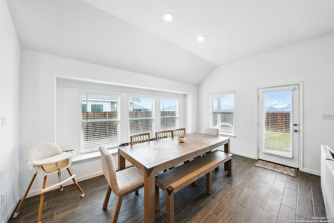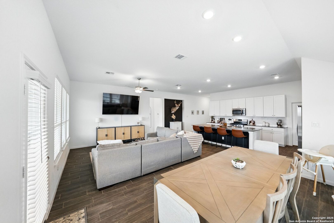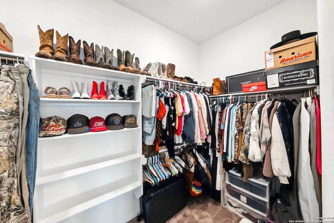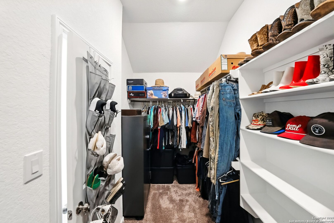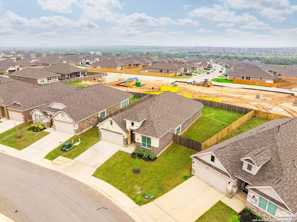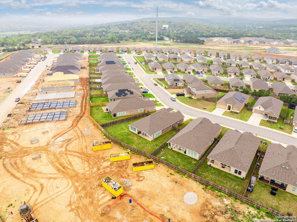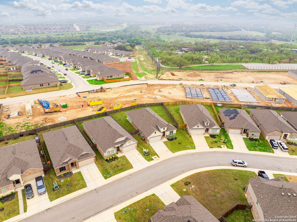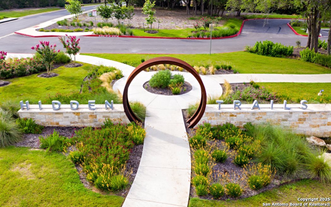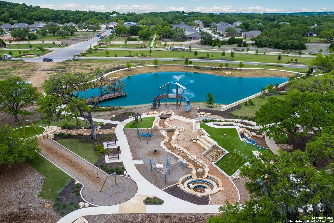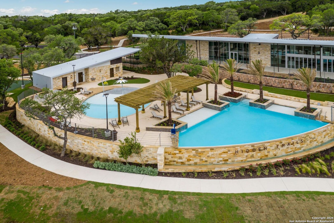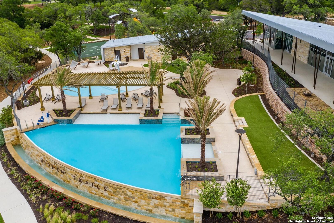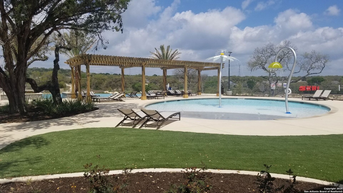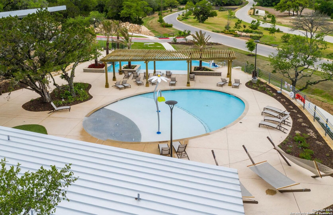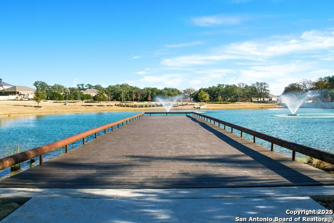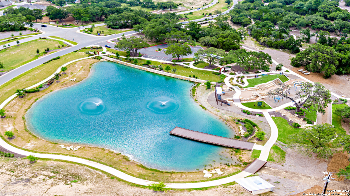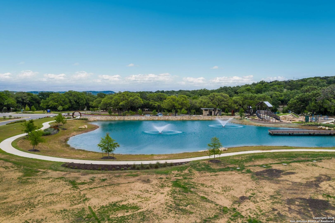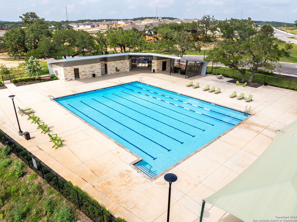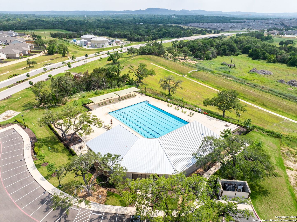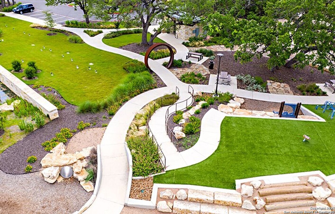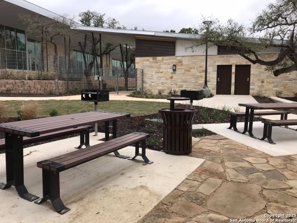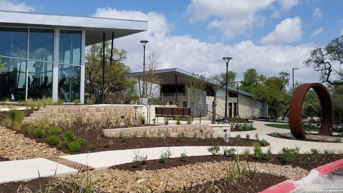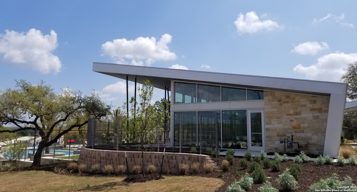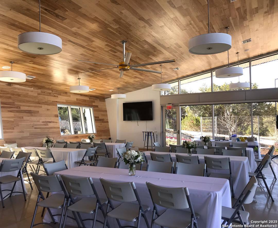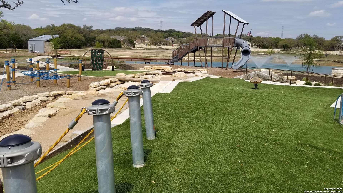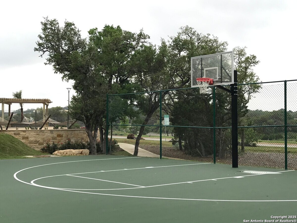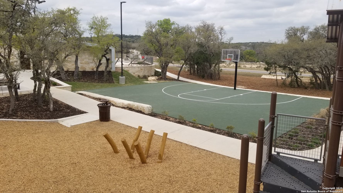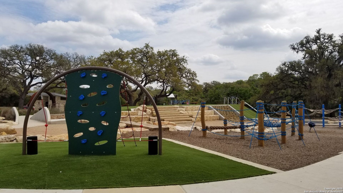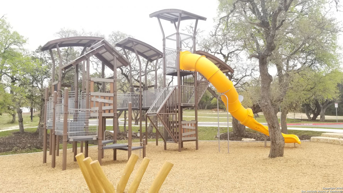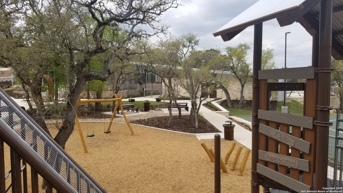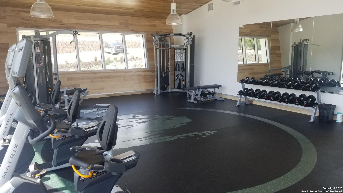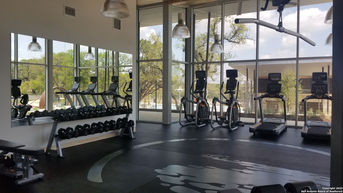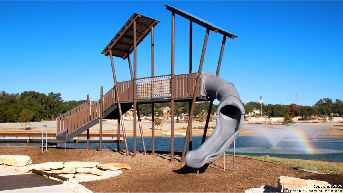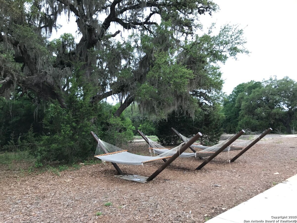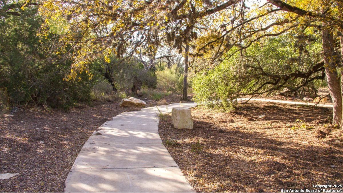Property Details
Tableau Ave
Bulverde, TX 78163
$440,000
4 BD | 3 BA |
Property Description
**OPEN HOUSE** Saturday, 4/26 from 12pm-3pm** Welcome to the most luxurious floorplan in the community! The seller will assist with the buyer's closing costs with the right offer, and there is a special lender incentive! This stunning single-story home features four spacious bedrooms, three full bathrooms, and a versatile office or flex room. The open layout creates a seamless flow between the expansive kitchen, dining area, and family room, making it perfect for entertaining or everyday living. The kitchen is a true centerpiece, offering a large island, walk-in pantry, energy-efficient appliances, and an abundance of cabinet space. High ceilings and tiled floors enhance its modern and airy feel. The primary suite is a private retreat with tall ceilings, a massive walk-in closet, a walk-in shower, and double vanity sinks. The front bedroom includes an en suite bathroom, making it an ideal guest suite or in-law space. Step outside to a large, private yard with no rear neighbors! It features a full sprinkler system and a covered patio, perfect for relaxing or entertaining. Additional highlights include a water softener and filtration system, ceiling fans, window blinds and screens, a garage door opener, and a Ring doorbell camera. A fiber-optic high-speed internet connection ensures you're always connected. The washer, dryer, and refrigerator are negotiable! This home is located in a resort-style community and zoned to the highly desirable Comal Independent School District. With luxury, privacy, and functionality all in one, this home offers an exceptional living experience. COMMUNITY: Imagine living in a resort-style community where every day feels like a vacation! Enjoy amenities such as a stunning infinity pool, a brand-new Junior Olympic-sized lap pool, and a splash pad for kids. Access a contemporary clubhouse and a well-equipped 24/7 gym, and participate in yoga classes. Explore miles of scenic walking and biking trails at dog-friendly Kleck Park. Challenge friends to basketball, host BBQs, or enjoy quality time with your children on multiple playgrounds, including one with an exhilarating zip line and another with diverse play options. Engage with your neighbors at the community center, which hosts live music, events, and food trucks. Relax by the catch-and-release fishing pond. Hidden Trails offers a vibrant lifestyle with LOCATION: Conveniently located just off Highway 281, with easy access to HEB, Walmart, Starbucks, restaurants, and medical facilities. The San Antonio Airport is just 30 minutes away. Don't miss out on this incredible opportunity-schedule your showing today!
-
Type: Residential Property
-
Year Built: 2023
-
Cooling: One Central
-
Heating: Central
-
Lot Size: 0.23 Acres
Property Details
- Status:Available
- Type:Residential Property
- MLS #:1855686
- Year Built:2023
- Sq. Feet:2,321
Community Information
- Address:31921 Tableau Ave Bulverde, TX 78163
- County:Comal
- City:Bulverde
- Subdivision:HIDDEN TRAILS
- Zip Code:78163
School Information
- School System:Comal
- High School:Smithson Valley
- Middle School:Smithson Valley
- Elementary School:Johnson Ranch
Features / Amenities
- Total Sq. Ft.:2,321
- Interior Features:One Living Area, Liv/Din Combo, Island Kitchen, Breakfast Bar, Walk-In Pantry, Study/Library, Utility Room Inside, High Ceilings, Open Floor Plan, Cable TV Available, High Speed Internet, All Bedrooms Downstairs, Laundry Main Level, Walk in Closets
- Fireplace(s): Not Applicable
- Floor:Carpeting, Ceramic Tile
- Inclusions:Washer Connection, Dryer Connection, Microwave Oven, Stove/Range, Disposal, Dishwasher, Ice Maker Connection
- Master Bath Features:Shower Only, Double Vanity
- Exterior Features:Covered Patio, Privacy Fence, Sprinkler System, Double Pane Windows
- Cooling:One Central
- Heating Fuel:Natural Gas
- Heating:Central
- Master:14x16
- Bedroom 2:12x11
- Bedroom 3:12x11
- Bedroom 4:12x13
- Dining Room:10x16
- Family Room:14x17
- Kitchen:19x11
Architecture
- Bedrooms:4
- Bathrooms:3
- Year Built:2023
- Stories:1
- Style:One Story, Traditional
- Roof:Composition
- Foundation:Slab
- Parking:Two Car Garage
Property Features
- Neighborhood Amenities:Pool, Clubhouse, Park/Playground, Jogging Trails, Sports Court, Bike Trails, BBQ/Grill, Basketball Court
- Water/Sewer:Water System, Sewer System
Tax and Financial Info
- Proposed Terms:Conventional, FHA, VA, Cash
- Total Tax:9234.58
4 BD | 3 BA | 2,321 SqFt
© 2025 Lone Star Real Estate. All rights reserved. The data relating to real estate for sale on this web site comes in part from the Internet Data Exchange Program of Lone Star Real Estate. Information provided is for viewer's personal, non-commercial use and may not be used for any purpose other than to identify prospective properties the viewer may be interested in purchasing. Information provided is deemed reliable but not guaranteed. Listing Courtesy of Karolina Dudek with LPT Realty, LLC.

