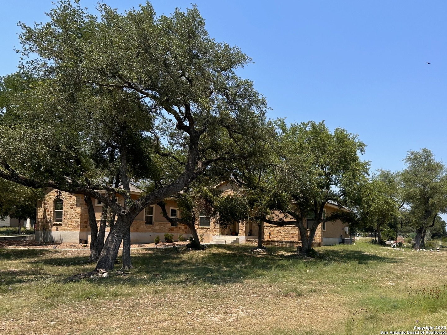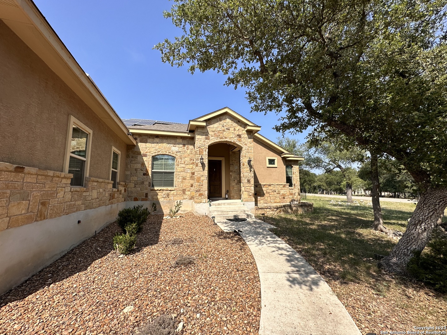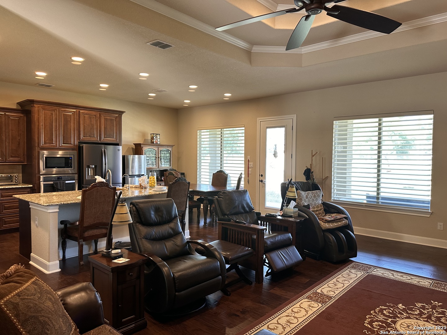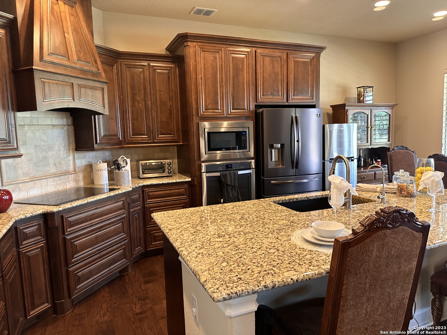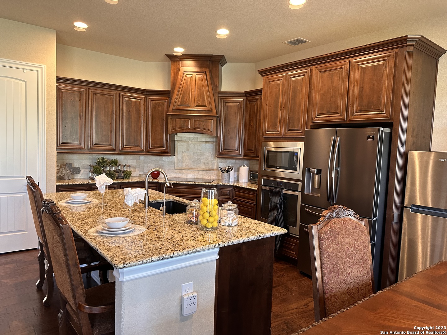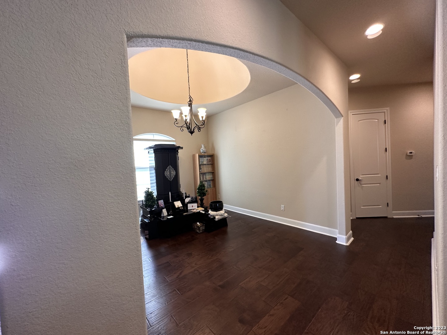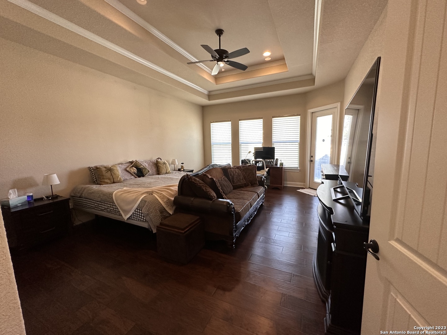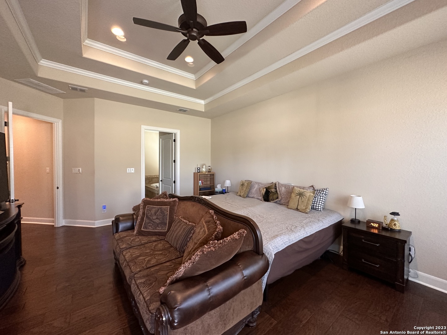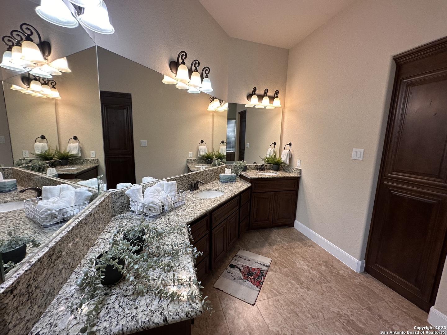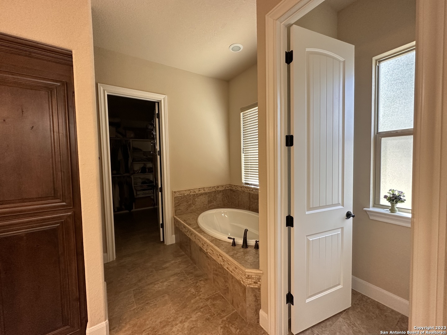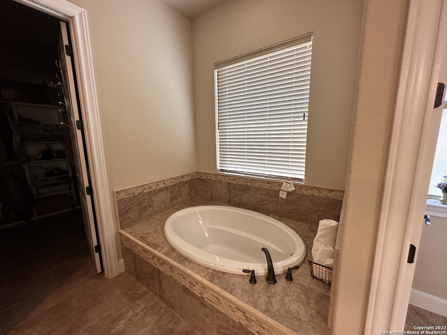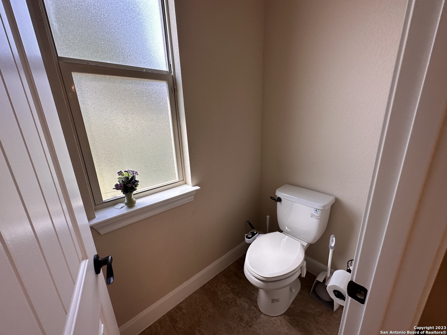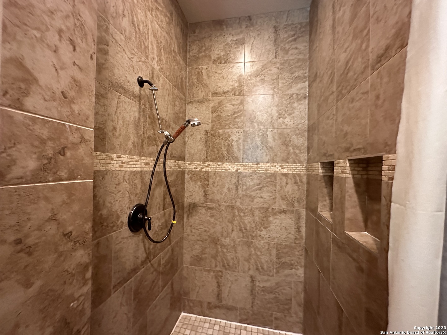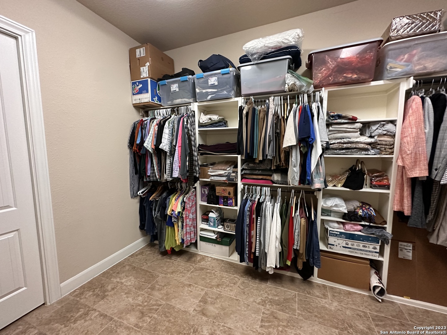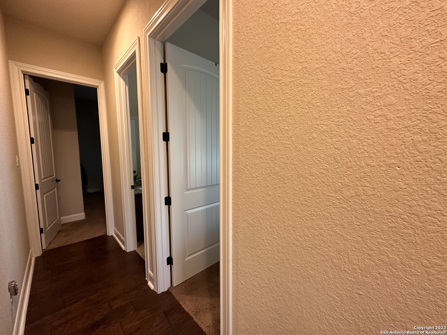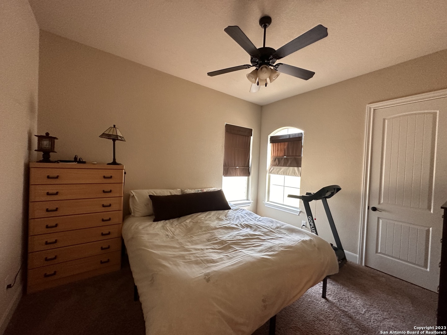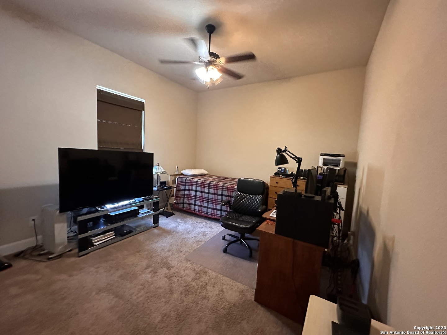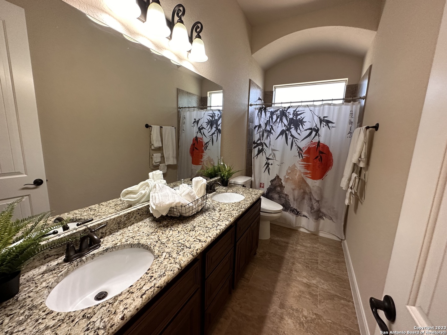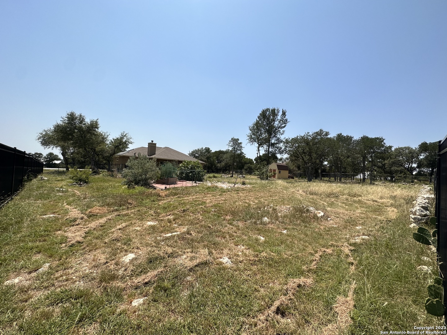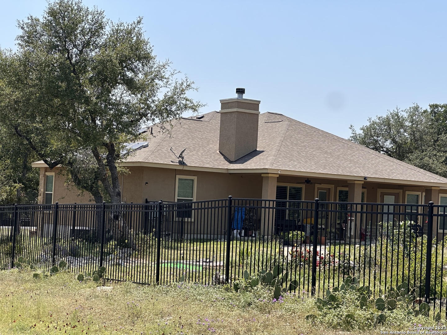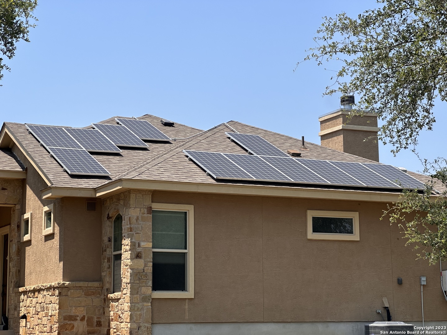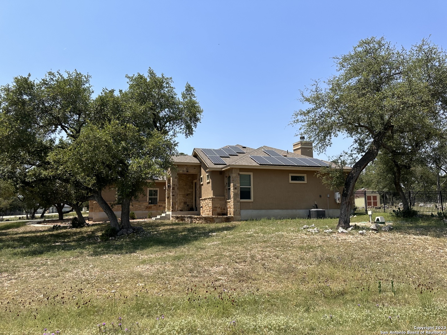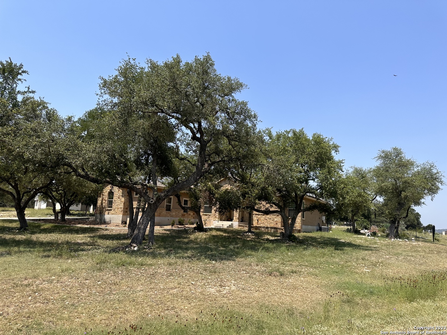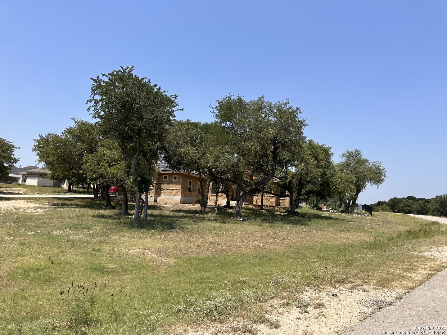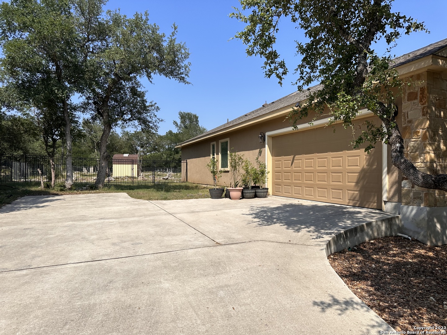Property Details
Rittimann Rd
Spring Branch, TX 78070
$650,000
3 BD | 2 BA |
Property Description
Experience the captivating beauty of the Texas Hill Country in this remarkable home! Boasting a one-story split floor plan with 3 bedrooms and 2 bathrooms, this property offers a perfect blend of functionality and charm. Nestled on a spacious one-acre corner lot adorned with majestic mature trees, privacy, and ample space are guaranteed. Step inside to discover stunning wood floors, top-of-the-line granite countertops, a kitchen island, and an incredible fireplace, all combining to create an atmosphere of timeless elegance. The fully fenced backyard, complete with a storage shed, provides a secure retreat for relaxation and recreation. Notably, this home features state-of-the-art solar panels, embracing sustainability while reducing energy costs, and abundant storage options to cater to all your needs. Ideally situated in a desirable area, this property ensures both comfort and convenience, with a wealth of nearby amenities just moments away. Don't miss the opportunity to own a piece of paradise in this desirable location, mere minutes from the picturesque Canyon Lake and excellent shopping destinations.
-
Type: Residential Property
-
Year Built: 2016
-
Cooling: One Central
-
Heating: Central,Heat Pump
-
Lot Size: 1.03 Acres
Property Details
- Status:Available
- Type:Residential Property
- MLS #:1765276
- Year Built:2016
- Sq. Feet:2,403
Community Information
- Address:318 Rittimann Rd Spring Branch, TX 78070
- County:Comal
- City:Spring Branch
- Subdivision:THE CROSSING AT SPRING CREEK
- Zip Code:78070
School Information
- School System:Comal
- High School:Smithson Valley
- Middle School:Spring Branch
- Elementary School:Arlon Seay
Features / Amenities
- Total Sq. Ft.:2,403
- Interior Features:One Living Area, Separate Dining Room, Two Eating Areas, Island Kitchen, Utility Room Inside, 1st Floor Lvl/No Steps, High Ceilings, Open Floor Plan, Cable TV Available, High Speed Internet, All Bedrooms Downstairs, Laundry Main Level, Laundry Room, Telephone, Walk in Closets
- Fireplace(s): One, Living Room
- Floor:Carpeting, Ceramic Tile, Wood
- Inclusions:Ceiling Fans, Chandelier, Washer Connection, Dryer Connection, Cook Top, Built-In Oven, Microwave Oven, Disposal, Dishwasher, Ice Maker Connection, Electric Water Heater, Garage Door Opener, Smooth Cooktop, Solid Counter Tops, Custom Cabinets
- Master Bath Features:Tub/Shower Separate, Double Vanity, Garden Tub
- Cooling:One Central
- Heating Fuel:Electric
- Heating:Central, Heat Pump
- Master:14x16
- Bedroom 2:13x14
- Bedroom 3:12x14
- Dining Room:14x14
- Family Room:16x24
- Kitchen:21x15
Architecture
- Bedrooms:3
- Bathrooms:2
- Year Built:2016
- Stories:1
- Style:One Story
- Roof:Composition
- Foundation:Slab
- Parking:Two Car Garage, Side Entry
Property Features
- Neighborhood Amenities:Pool, Park/Playground, Jogging Trails, BBQ/Grill, Volleyball Court
- Water/Sewer:Water System, Aerobic Septic
Tax and Financial Info
- Proposed Terms:Conventional, VA, Cash
- Total Tax:9840
3 BD | 2 BA | 2,403 SqFt
© 2024 Lone Star Real Estate. All rights reserved. The data relating to real estate for sale on this web site comes in part from the Internet Data Exchange Program of Lone Star Real Estate. Information provided is for viewer's personal, non-commercial use and may not be used for any purpose other than to identify prospective properties the viewer may be interested in purchasing. Information provided is deemed reliable but not guaranteed. Listing Courtesy of Ana Sarabia with Keller Williams Legacy.

