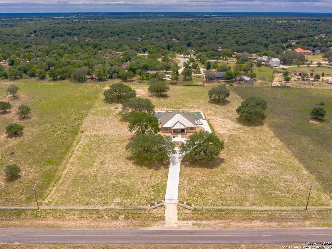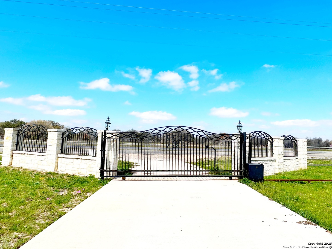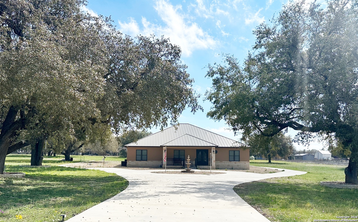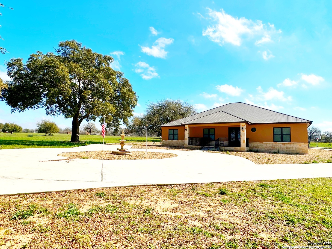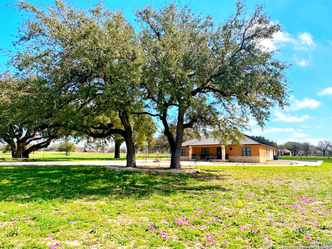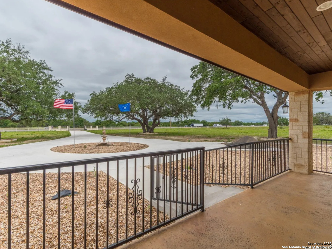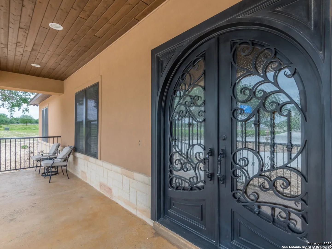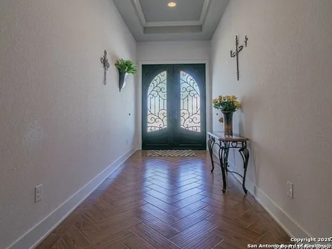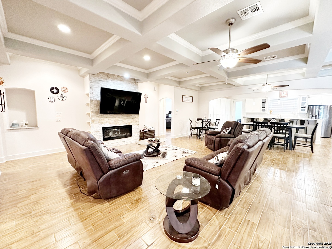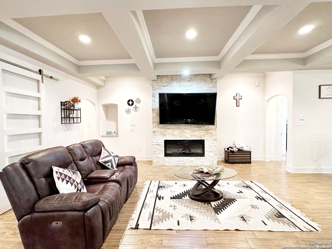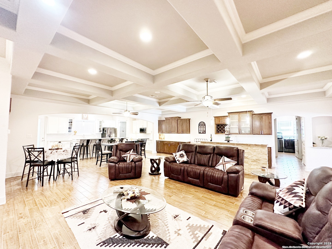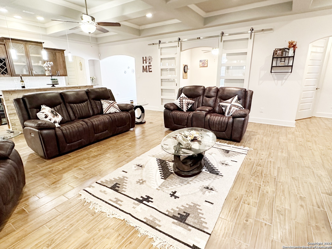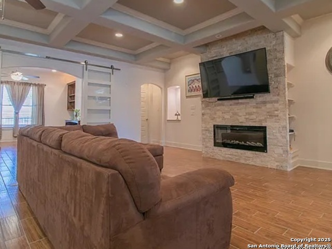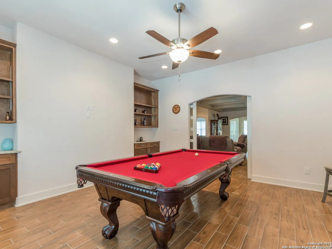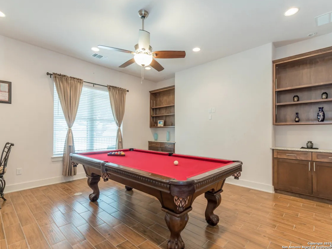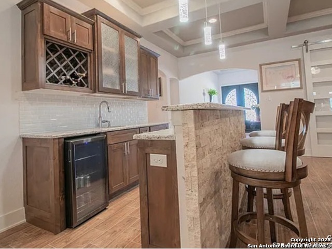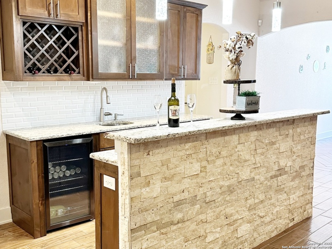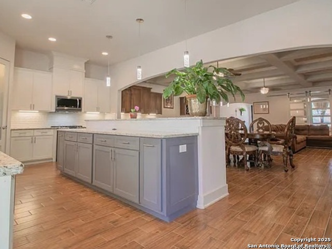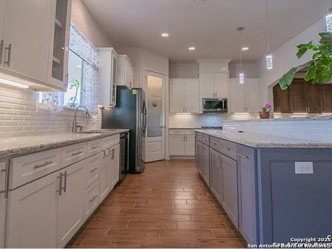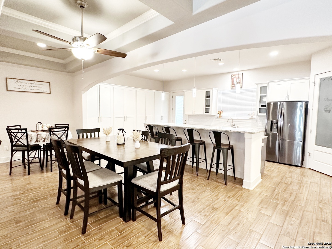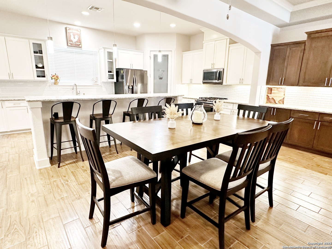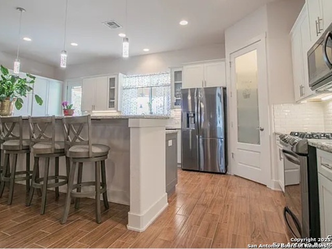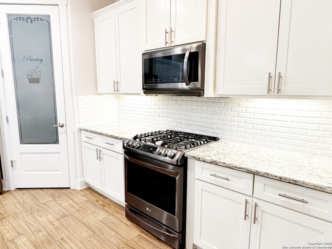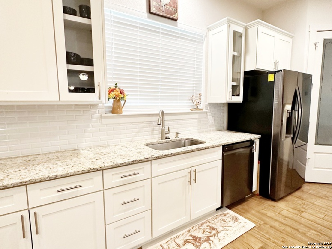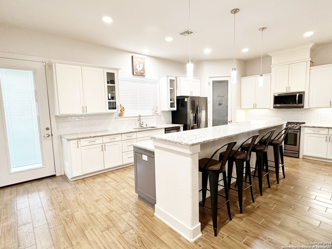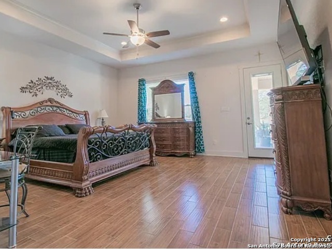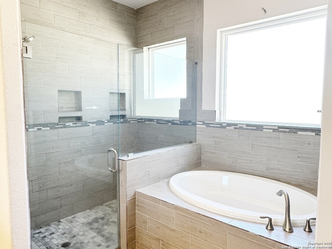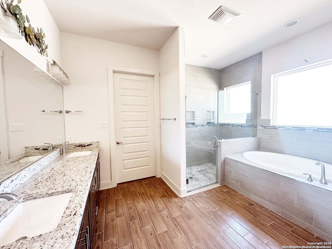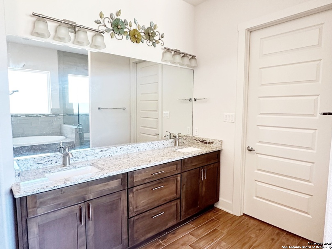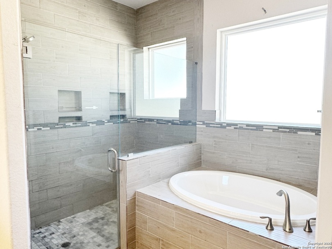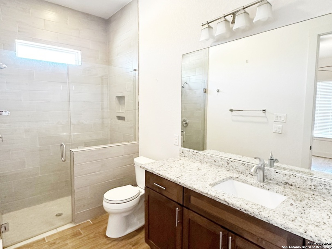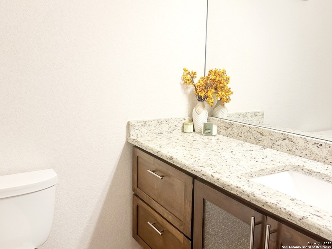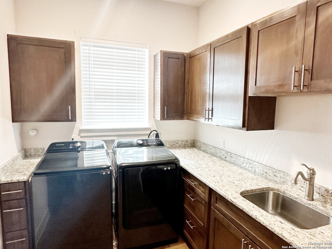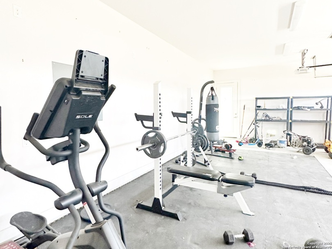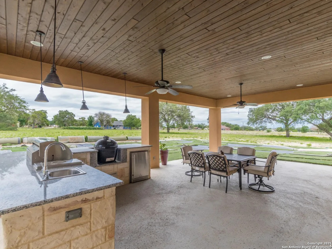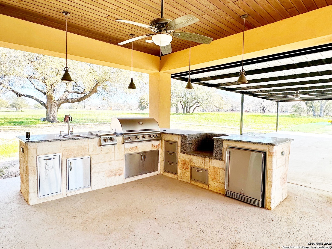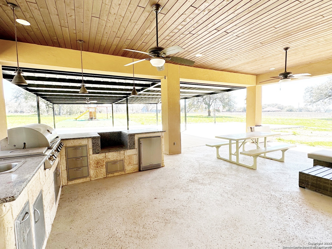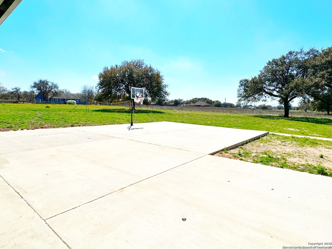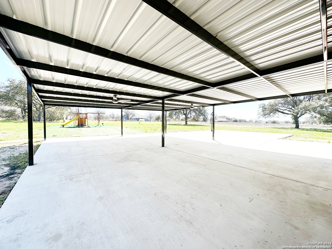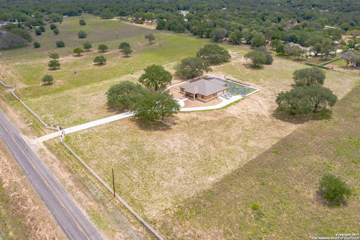Property Details
IH 35
Natalia, TX 78059
$685,000
3 BD | 4 BA |
Property Description
Stunning!! Gated-Ranch w 4 side Masonry(stone & stucco) situate on 5 level acres, 30 min S. San Antonio's growing bedroom community NATALIA. Grand double door entry w herringbone patterned ceramic tiled floors. Immediate focal point presents striking family rm w 12 foot custom Coffered Ceilings complimented by cozy stoned Fireplace. Flex space office / Billiards Room adjacent to family room with gorgeous barn styled glass sliding doors. Spacious dining Kitchen area blends family room for open concept featuring stainless steel appliances, granite countertops, Custom Shaker Cabinetry w TONS of storage space. Key entertaining features-Large island breakfast bar-Separate Coffee Bar -Separate Wine Bar. Ample spaced Primary Bedroom Tray Ceiling, Garden Tub, Tiled Shower, dbl Vanities. Two sizable secondary bedrooms each with a personal bathroom and walk-in shower. Covered Outdoor Fancy Kitchen for smoking them Briskets. Well Worth the visit.
-
Type: Residential Property
-
Year Built: 2018
-
Cooling: One Central
-
Heating: Central,Heat Pump
-
Lot Size: 5 Acres
Property Details
- Status:Back on Market
- Type:Residential Property
- MLS #:1850760
- Year Built:2018
- Sq. Feet:3,208
Community Information
- Address:3172 IH 35 Natalia, TX 78059
- County:Medina
- City:Natalia
- Subdivision:FOREST WOODS UNIT II
- Zip Code:78059
School Information
- School System:Natalia
- High School:Natalia
- Middle School:Natalia
- Elementary School:Natalia
Features / Amenities
- Total Sq. Ft.:3,208
- Interior Features:One Living Area, Liv/Din Combo, Eat-In Kitchen, Breakfast Bar, Walk-In Pantry, Study/Library
- Fireplace(s): One, Mock Fireplace
- Floor:Ceramic Tile
- Inclusions:Ceiling Fans, Washer, Dryer, Gas Cooking, Gas Grill, Dishwasher, Ice Maker Connection, Smoke Alarm, Electric Water Heater, Garage Door Opener, Plumb for Water Softener, Solid Counter Tops, Custom Cabinets
- Master Bath Features:Tub/Shower Separate, Double Vanity, Garden Tub
- Exterior Features:Patio Slab, Covered Patio, Bar-B-Que Pit/Grill, Partial Fence, Double Pane Windows, Mature Trees
- Cooling:One Central
- Heating Fuel:Electric
- Heating:Central, Heat Pump
- Master:15x15
- Bedroom 2:12x13
- Bedroom 3:12x13
- Dining Room:17x10
- Kitchen:17x12
- Office/Study:14x14
Architecture
- Bedrooms:3
- Bathrooms:4
- Year Built:2018
- Stories:1
- Style:One Story, Ranch
- Roof:Metal
- Foundation:Slab
- Parking:Three Car Garage, Attached
Property Features
- Neighborhood Amenities:Controlled Access
- Water/Sewer:Water System, Sewer System
Tax and Financial Info
- Proposed Terms:Conventional, FHA, VA, Cash, Investors OK, USDA
- Total Tax:14217
3 BD | 4 BA | 3,208 SqFt
© 2025 Lone Star Real Estate. All rights reserved. The data relating to real estate for sale on this web site comes in part from the Internet Data Exchange Program of Lone Star Real Estate. Information provided is for viewer's personal, non-commercial use and may not be used for any purpose other than to identify prospective properties the viewer may be interested in purchasing. Information provided is deemed reliable but not guaranteed. Listing Courtesy of Brett Owen with Texas Property Net.

