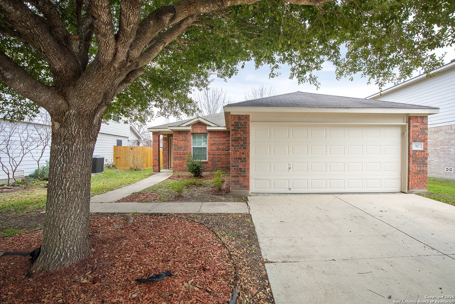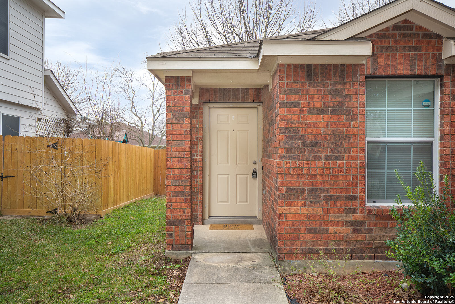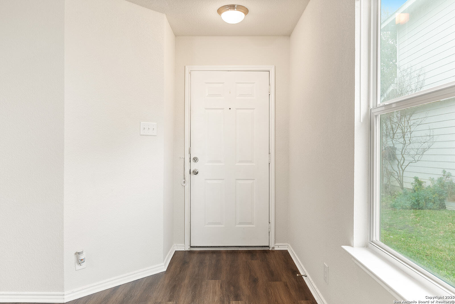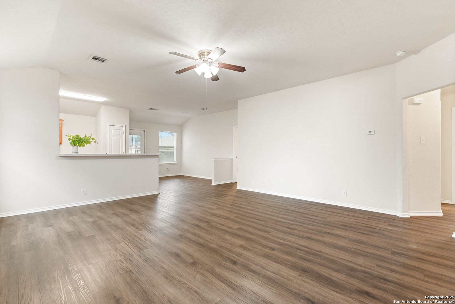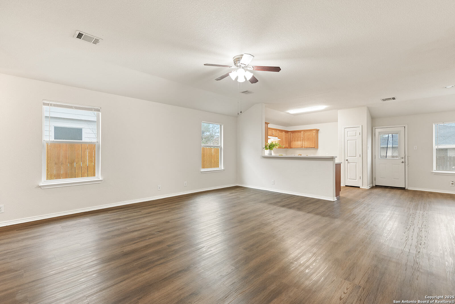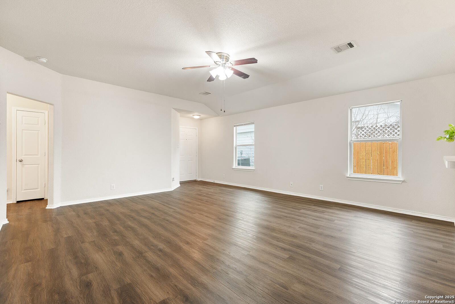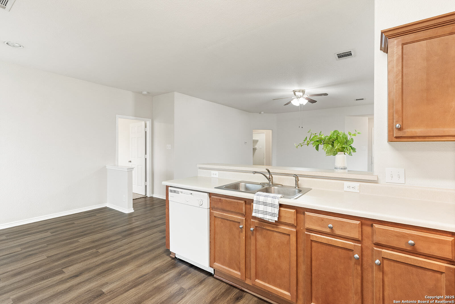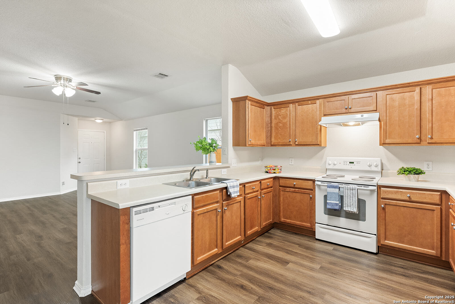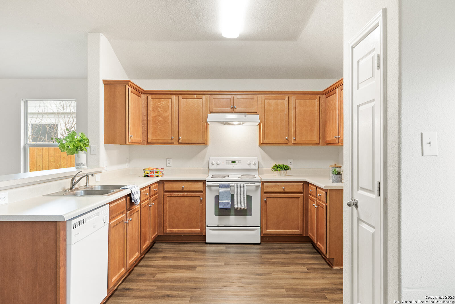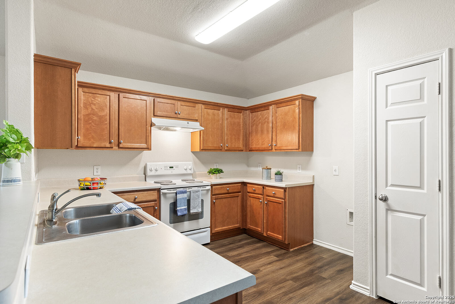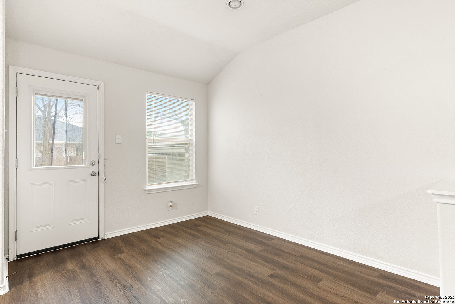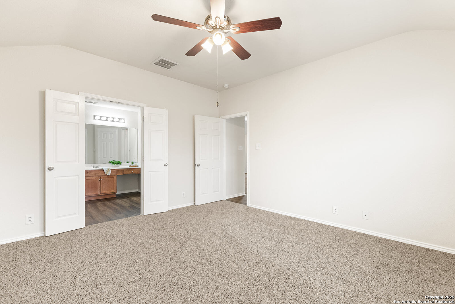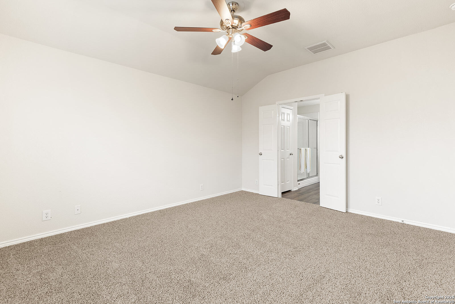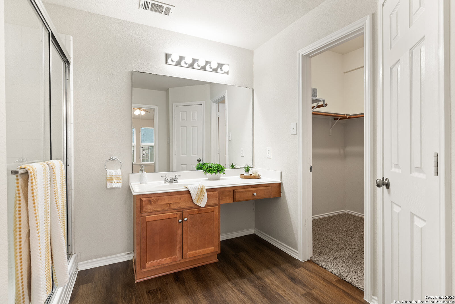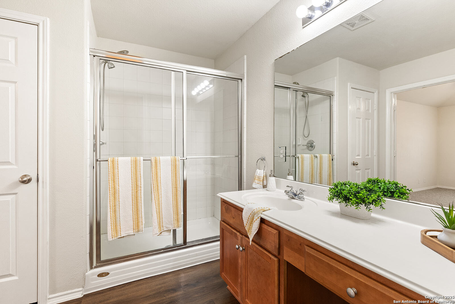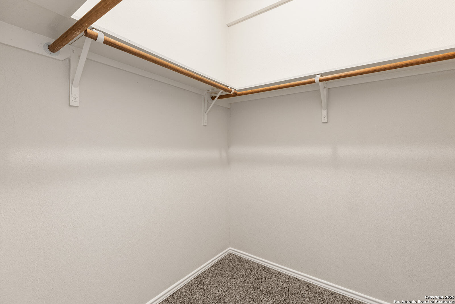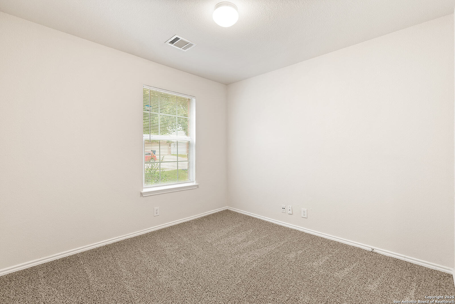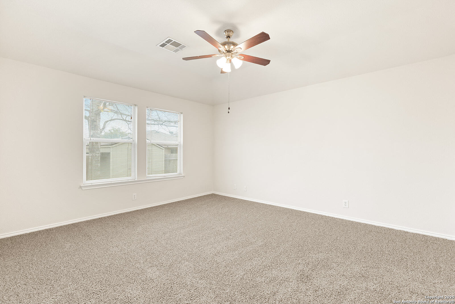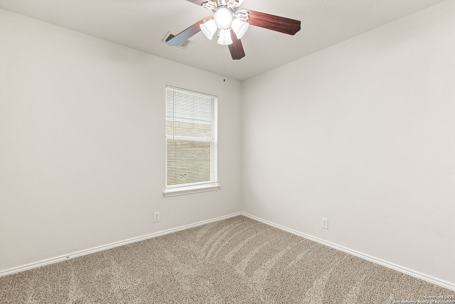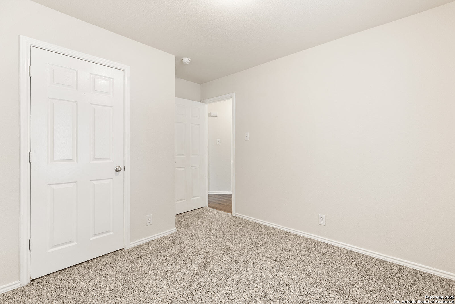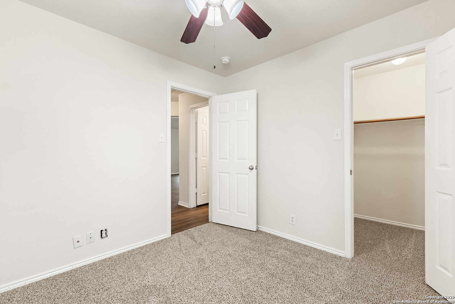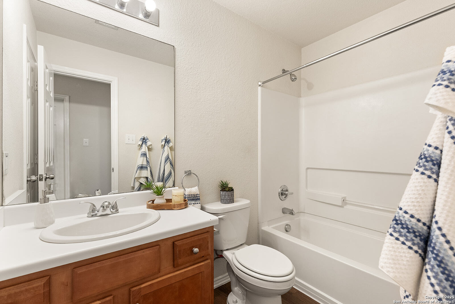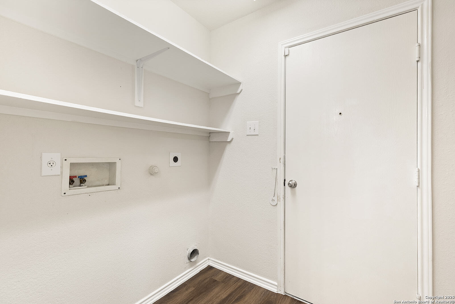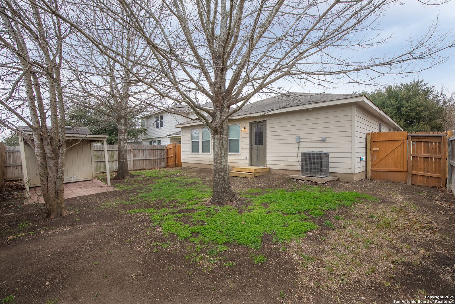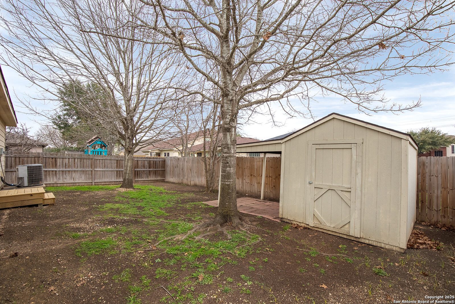Property Details
LONGHORN WAY
Cibolo, TX 78108
$244,900
3 BD | 2 BA |
Property Description
Charming, Move-In Ready Home in Growing Cibolo - Where Comfort Meets Convenience - Step into effortless living with this beautifully updated 3-bedroom, 2-bath single-story home, perfectly blending style, function, and location. Freshly installed flooring and a thoughtfully refreshed interior create a bright, open-concept layout ideal for both relaxing evenings and entertaining guests. The spacious kitchen boasts an inviting design with plenty of room for a full dining setup-truly the heart of the home. Whether you're enjoying a quiet morning coffee or hosting weekend dinners, this space adapts seamlessly to your lifestyle. Step outside to your private backyard retreat, shaded by mature trees and filled with potential. Picture summer barbecues, sunrise yoga, or quiet evenings under the stars-this is your personal oasis. Location Highlights include - Ideally situated between the charm of New Braunfels and the vibrancy of San Antonio - Quick access to I-35 for easy commuting - Close to shops, dining, and entertainment - Zoned to top-rated Schertz-Cibolo-Universal City ISD schools. Schedule your private tour today and come experience what home really feels like.
-
Type: Residential Property
-
Year Built: 2005
-
Cooling: One Central
-
Heating: Central
-
Lot Size: 0.13 Acres
Property Details
- Status:Available
- Type:Residential Property
- MLS #:1880640
- Year Built:2005
- Sq. Feet:1,375
Community Information
- Address:317 LONGHORN WAY Cibolo, TX 78108
- County:Guadalupe
- City:Cibolo
- Subdivision:CIBOLO VALLEY RANCH
- Zip Code:78108
School Information
- School System:Schertz-Cibolo-Universal City ISD
- High School:Call District
- Middle School:Call District
- Elementary School:Call District
Features / Amenities
- Total Sq. Ft.:1,375
- Interior Features:One Living Area, Eat-In Kitchen, Breakfast Bar
- Fireplace(s): Not Applicable
- Floor:Carpeting, Linoleum
- Inclusions:Ceiling Fans, Washer Connection, Dryer Connection, Stove/Range, Disposal, Dishwasher
- Master Bath Features:Tub/Shower Combo, Single Vanity
- Cooling:One Central
- Heating Fuel:Electric
- Heating:Central
- Master:14x12
- Bedroom 2:9x9
- Bedroom 3:9x9
- Kitchen:19x11
Architecture
- Bedrooms:3
- Bathrooms:2
- Year Built:2005
- Stories:1
- Style:One Story
- Roof:Composition
- Foundation:Slab
- Parking:Two Car Garage
Property Features
- Neighborhood Amenities:Other - See Remarks
- Water/Sewer:City
Tax and Financial Info
- Proposed Terms:Conventional, FHA, VA, Cash
- Total Tax:4216.24
3 BD | 2 BA | 1,375 SqFt
© 2025 Lone Star Real Estate. All rights reserved. The data relating to real estate for sale on this web site comes in part from the Internet Data Exchange Program of Lone Star Real Estate. Information provided is for viewer's personal, non-commercial use and may not be used for any purpose other than to identify prospective properties the viewer may be interested in purchasing. Information provided is deemed reliable but not guaranteed. Listing Courtesy of Bryan Ryder with JB Goodwin, REALTORS.

