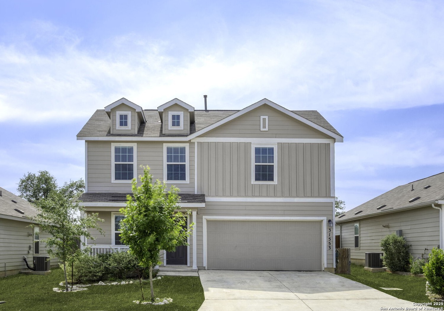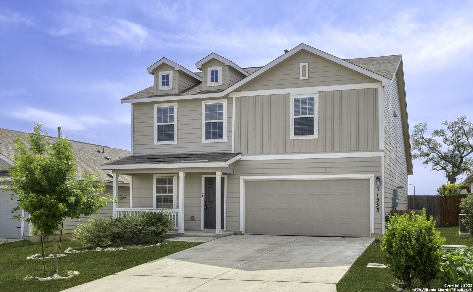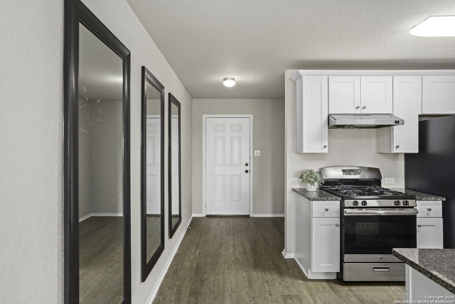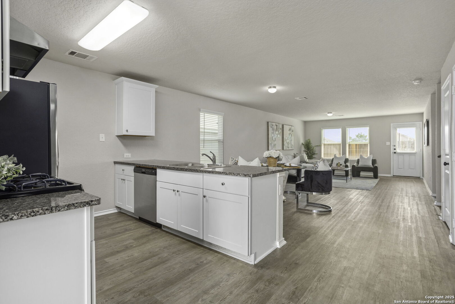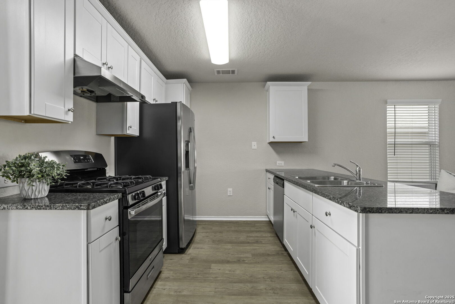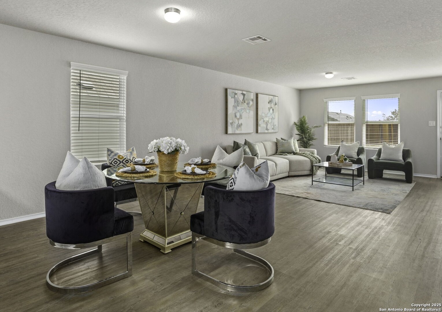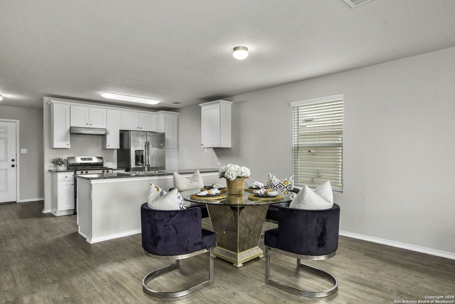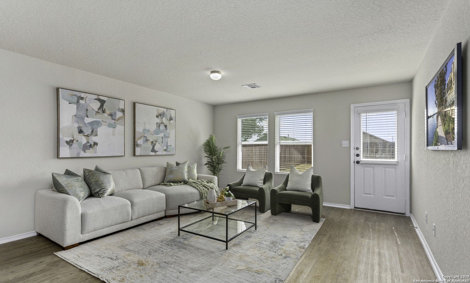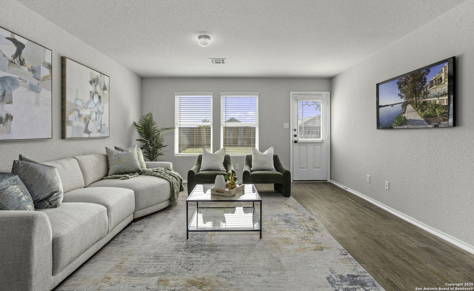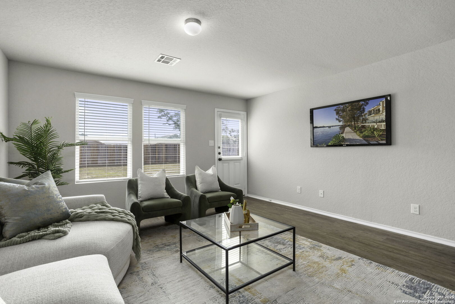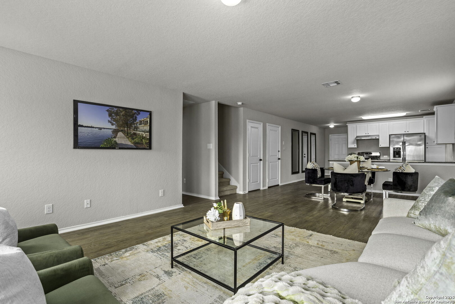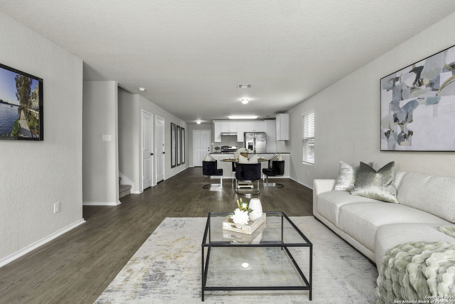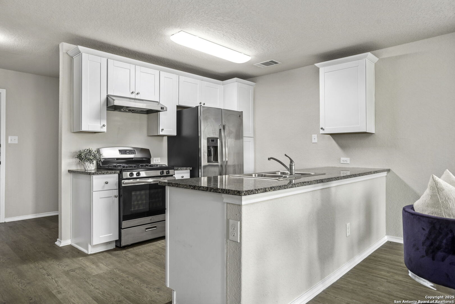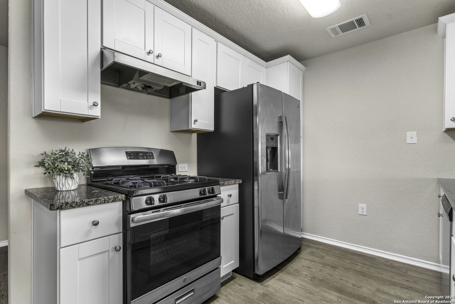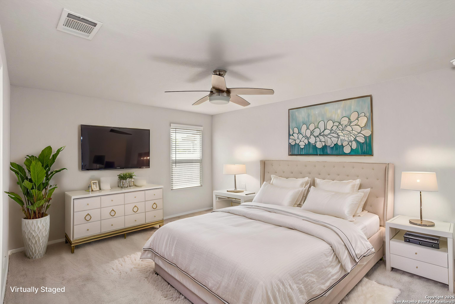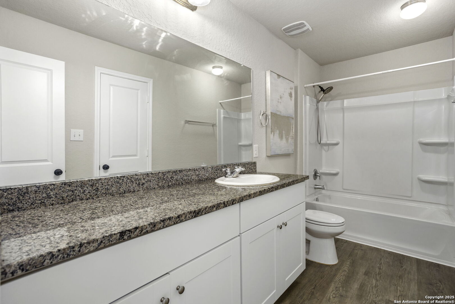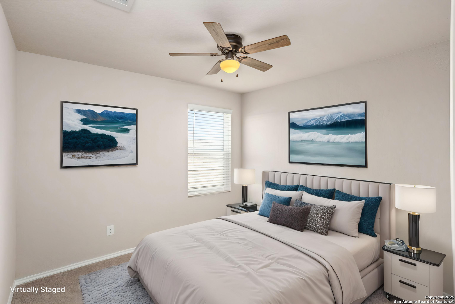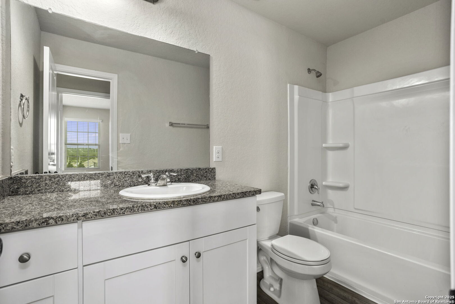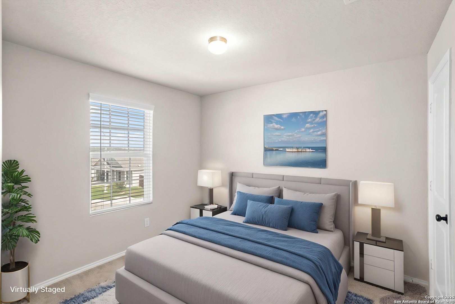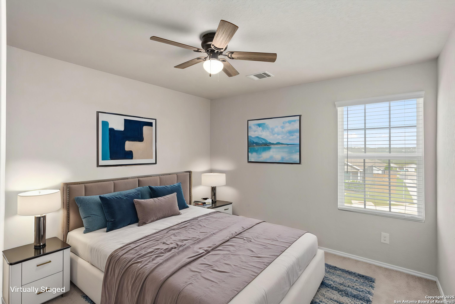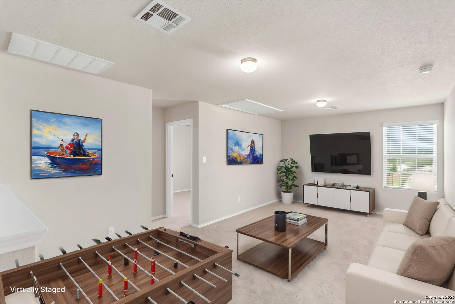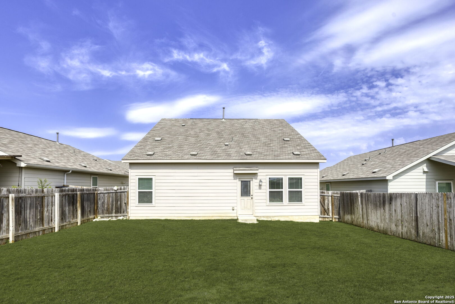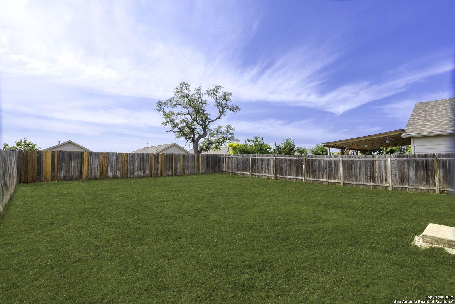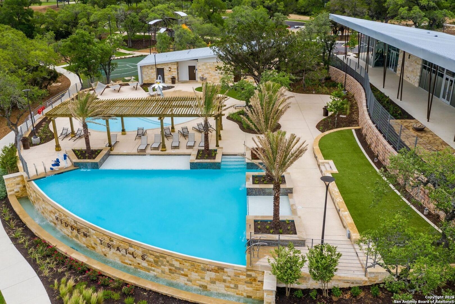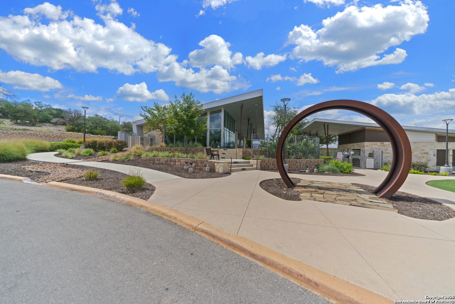Property Details
Acacia Vista
Bulverde, TX 78163
$305,000
4 BD | 2 BA |
Property Description
Your Dream Home Awaits: Spacious 4-Bedroom Haven with Luxurious Amenities Step into your future at this stunning 4-bedroom, 2-bathroom home boasting over 1,800 square feet of thoughtfully designed living space. Featuring a modern open floorplan, this residence provides the perfect blend of comfort and style, ideal for both everyday living and entertaining. Freshly installed new carpet adds a touch of elegance to your home, making every step feel like a luxury. The gourmet kitchen, equipped with gas cooking, invites culinary creativity, perfect for preparing delightful meals for family and friends. Unwind in your spacious gameroom, a versatile space that promises endless fun and relaxation. Whether it's movie nights or game days, this room is sure to become a family favorite. Beyond the home's inviting interiors, the community offers multiple amenity centers and pools. Dive into a world of leisure and recreation without leaving your neighborhood. Plus, benefit from award-winning schools that provide top-notch education for young minds. With low taxes enhancing your investment's value, this property is as practical as it is beautiful. Don't miss the opportunity to make this exceptional house your forever home. Schedule a viewing today and experience firsthand the lifestyle that awaits!
-
Type: Residential Property
-
Year Built: 2019
-
Cooling: One Central
-
Heating: Central
-
Lot Size: 0.13 Acres
Property Details
- Status:Available
- Type:Residential Property
- MLS #:1868936
- Year Built:2019
- Sq. Feet:1,864
Community Information
- Address:31553 Acacia Vista Bulverde, TX 78163
- County:Comal
- City:Bulverde
- Subdivision:HIDDEN TRAILS
- Zip Code:78163
School Information
- School System:Comal
- High School:Smithson Valley
- Middle School:Smithson Valley
- Elementary School:Johnson Ranch
Features / Amenities
- Total Sq. Ft.:1,864
- Interior Features:Two Living Area, Liv/Din Combo, Eat-In Kitchen, Island Kitchen, Game Room, Media Room
- Fireplace(s): Not Applicable
- Floor:Carpeting, Vinyl
- Inclusions:Ceiling Fans, Washer Connection, Dryer Connection, Microwave Oven, Stove/Range, Gas Cooking, Dishwasher
- Master Bath Features:Tub/Shower Combo, Single Vanity
- Cooling:One Central
- Heating Fuel:Electric
- Heating:Central
- Master:15x12
- Bedroom 2:11x11
- Bedroom 3:11x12
- Bedroom 4:12x10
- Kitchen:15x8
Architecture
- Bedrooms:4
- Bathrooms:2
- Year Built:2019
- Stories:2
- Style:Two Story
- Roof:Composition
- Foundation:Slab
- Parking:Two Car Garage
Property Features
- Neighborhood Amenities:Waterfront Access, Pool, Clubhouse, Park/Playground, Jogging Trails, Sports Court, Bike Trails, BBQ/Grill, Basketball Court
- Water/Sewer:City
Tax and Financial Info
- Proposed Terms:Conventional, FHA, VA
- Total Tax:7194
4 BD | 2 BA | 1,864 SqFt
© 2025 Lone Star Real Estate. All rights reserved. The data relating to real estate for sale on this web site comes in part from the Internet Data Exchange Program of Lone Star Real Estate. Information provided is for viewer's personal, non-commercial use and may not be used for any purpose other than to identify prospective properties the viewer may be interested in purchasing. Information provided is deemed reliable but not guaranteed. Listing Courtesy of Rebekah Avallone with Real Broker, LLC.

