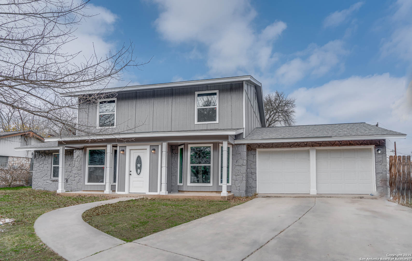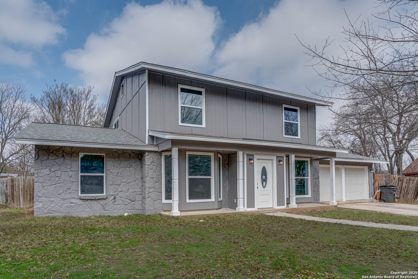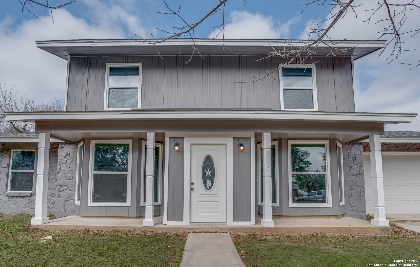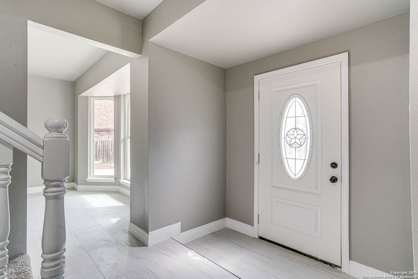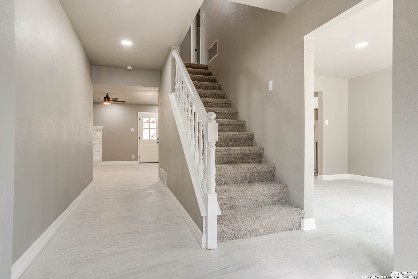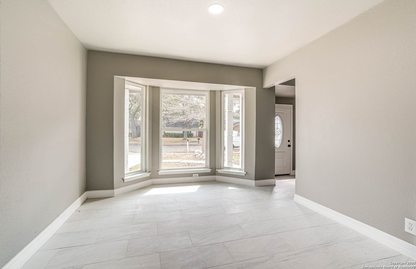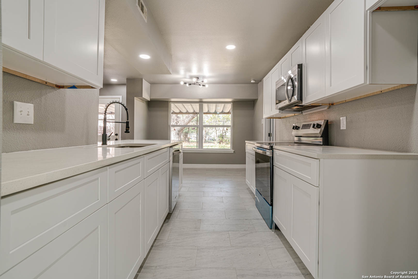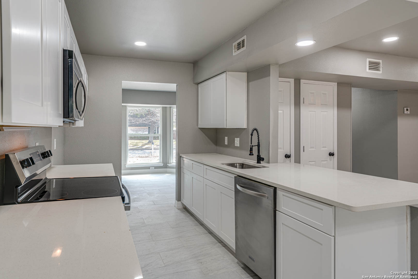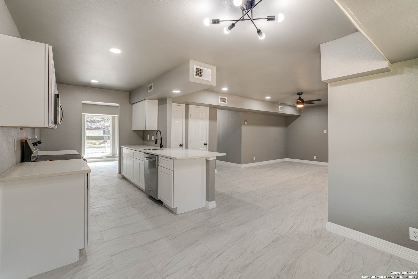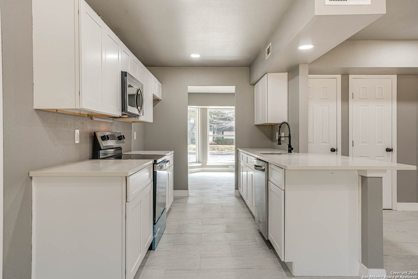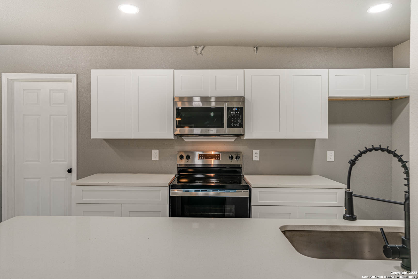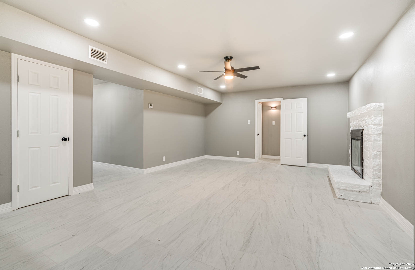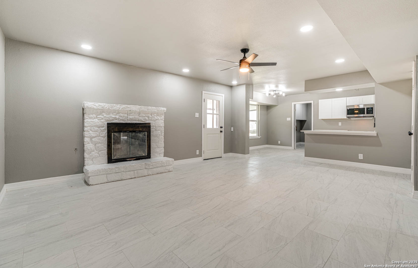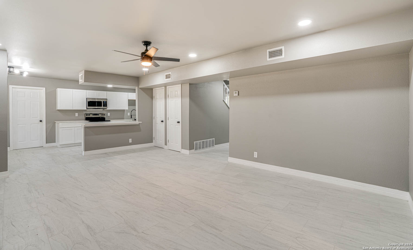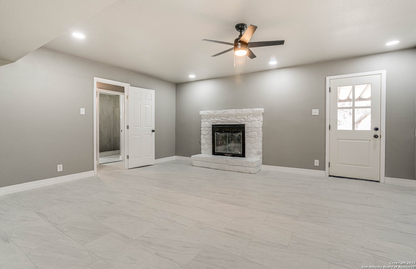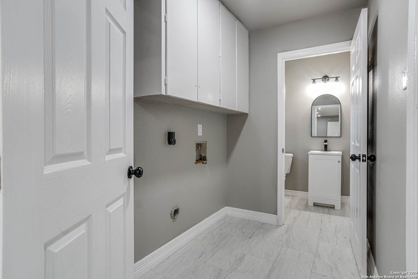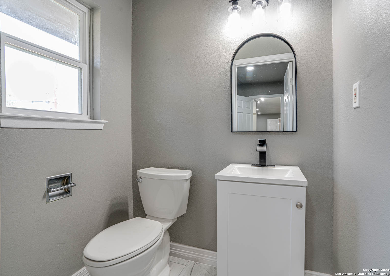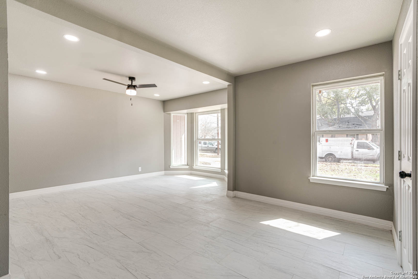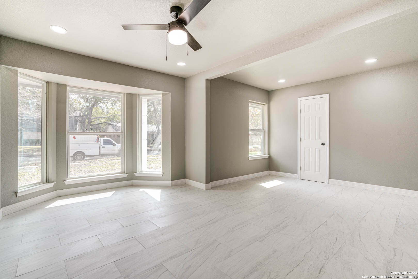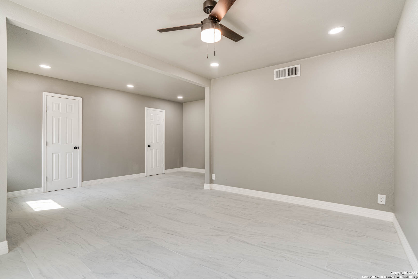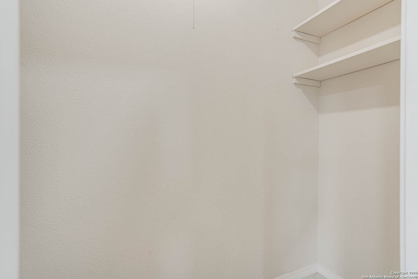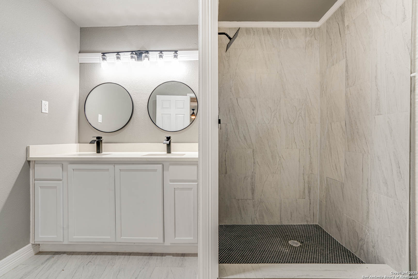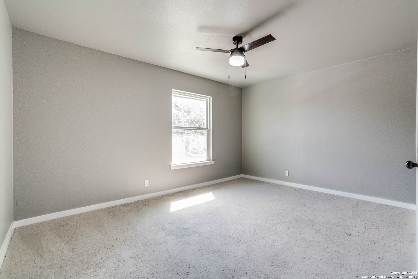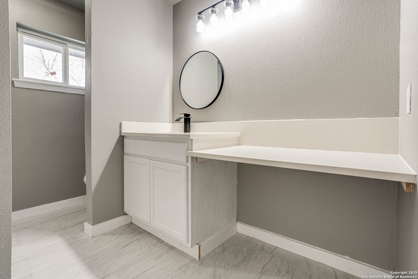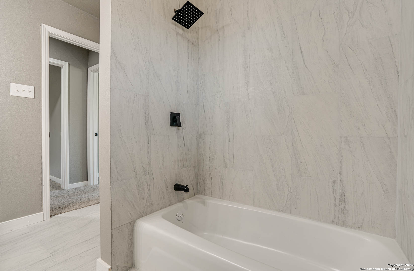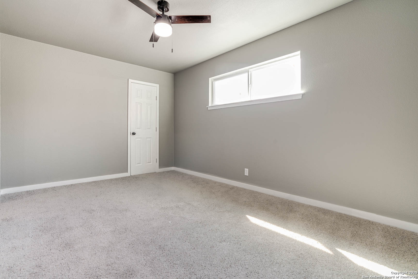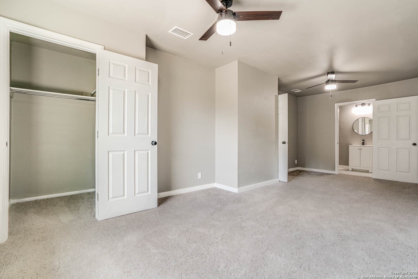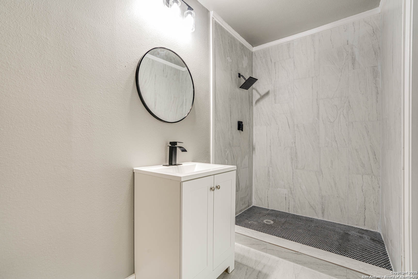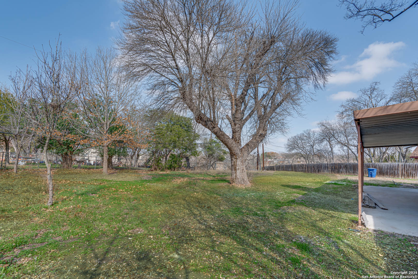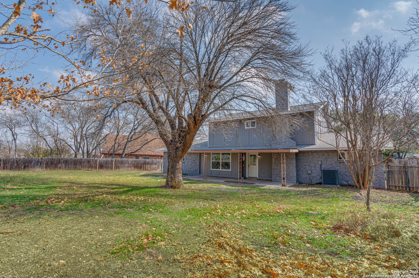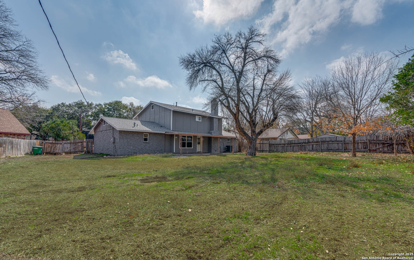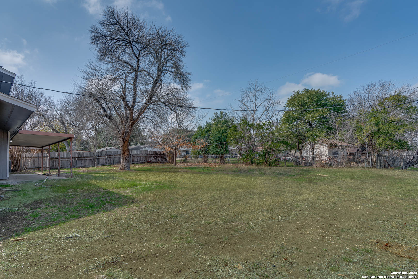Property Details
MINDORO DR
San Antonio, TX 78217
$319,000
4 BD | 4 BA |
Property Description
Charming Renovated Home in a Prime Location! Where modern elegance meets comfort in this beautifully renovated home! Nestled in a peaceful and well-established neighborhood, this home is truly move-in ready with stunning upgrades that will leave you in awe the moment you walk through the door. Boasting brand, new windows, custom cabinets, and all brand new doors. Step inside to an open-concept layout featuring brand-new paint, flooring, and modern finishes that create a fresh and inviting atmosphere. The updated kitchen is a chef's dream, complete with sleek countertops, stylish cabinetry, and top-of-the-line appliances, making it perfect for entertaining or everyday living. The spacious bedrooms offer comfort and style, while the fully renovated bathrooms showcase modern fixtures and a luxurious walk in shower designed for ultimate relaxation. With ample natural light and thoughtful design throughout, this home truly checks all the boxes. Located just minutes from HEB, shopping, dining, and major highways, convenience is at your doorstep! Don't miss your opportunity to own this stunning home-schedule your showing today before it's gone!
-
Type: Residential Property
-
Year Built: 1968
-
Cooling: One Central
-
Heating: Central
-
Lot Size: 0.36 Acres
Property Details
- Status:Available
- Type:Residential Property
- MLS #:1841231
- Year Built:1968
- Sq. Feet:2,248
Community Information
- Address:3155 MINDORO DR San Antonio, TX 78217
- County:Bexar
- City:San Antonio
- Subdivision:MCARTHUR TERRACE
- Zip Code:78217
School Information
- School System:North East I.S.D
- High School:Macarthur
- Middle School:Garner
- Elementary School:Oak Grove
Features / Amenities
- Total Sq. Ft.:2,248
- Interior Features:One Living Area, Eat-In Kitchen, Open Floor Plan, Walk in Closets
- Fireplace(s): One
- Floor:Carpeting, Ceramic Tile
- Inclusions:Microwave Oven, Stove/Range, Disposal
- Master Bath Features:Shower Only, Double Vanity
- Cooling:One Central
- Heating Fuel:Electric
- Heating:Central
- Master:16x18
- Bedroom 2:10x23
- Bedroom 3:11x15
- Bedroom 4:10x15
- Dining Room:10x12
- Kitchen:9x12
Architecture
- Bedrooms:4
- Bathrooms:4
- Year Built:1968
- Stories:2
- Style:Two Story
- Roof:Composition
- Foundation:Slab
- Parking:Two Car Garage
Property Features
- Neighborhood Amenities:None
- Water/Sewer:Water System, Sewer System
Tax and Financial Info
- Proposed Terms:Conventional, FHA, VA, Cash
- Total Tax:7586.42
4 BD | 4 BA | 2,248 SqFt
© 2025 Lone Star Real Estate. All rights reserved. The data relating to real estate for sale on this web site comes in part from the Internet Data Exchange Program of Lone Star Real Estate. Information provided is for viewer's personal, non-commercial use and may not be used for any purpose other than to identify prospective properties the viewer may be interested in purchasing. Information provided is deemed reliable but not guaranteed. Listing Courtesy of Dezmon Metze with RD Realty.

