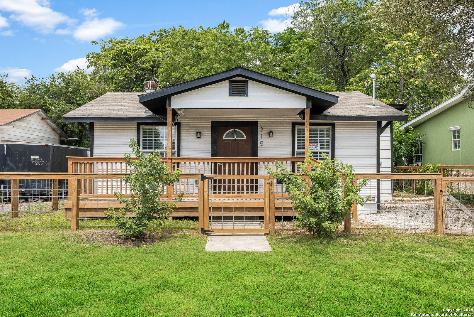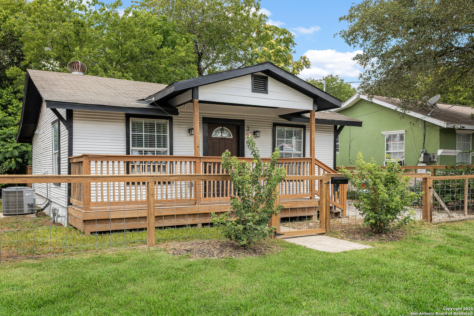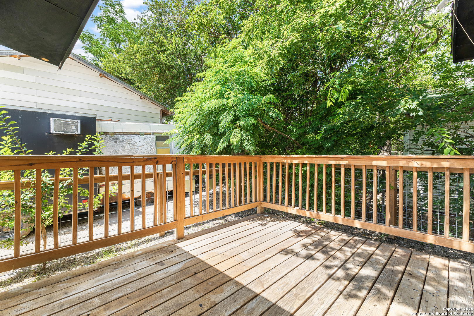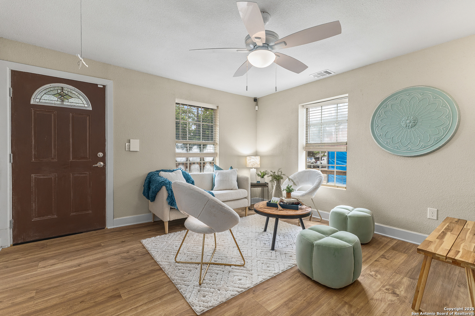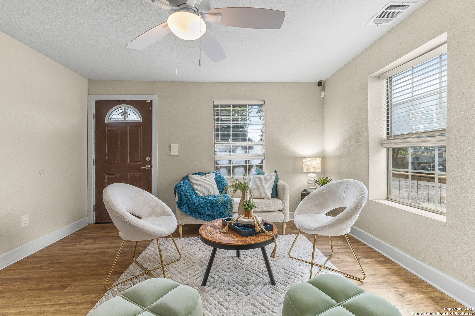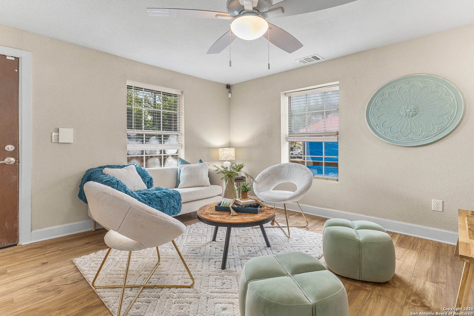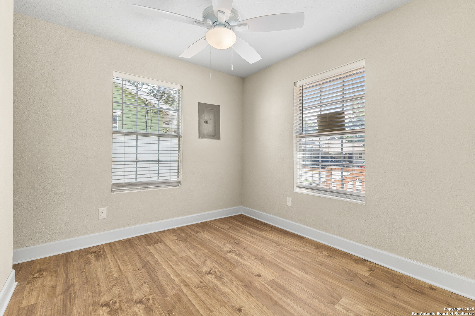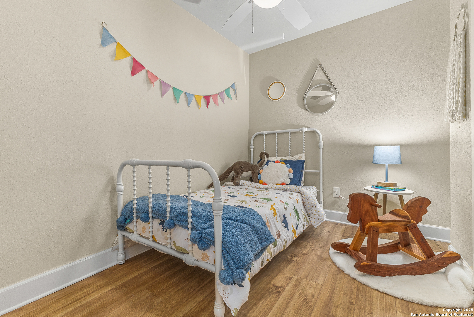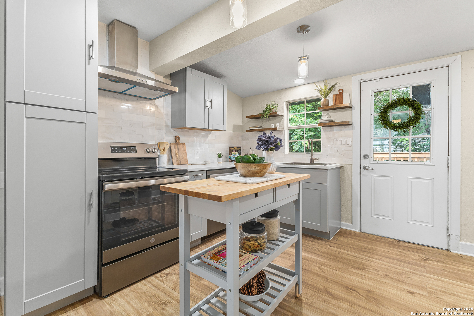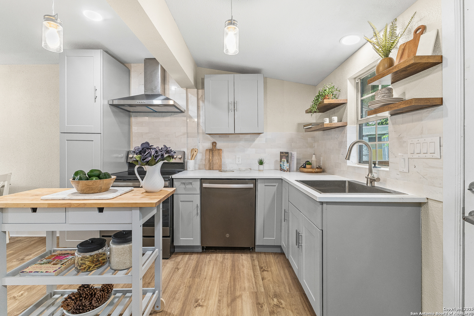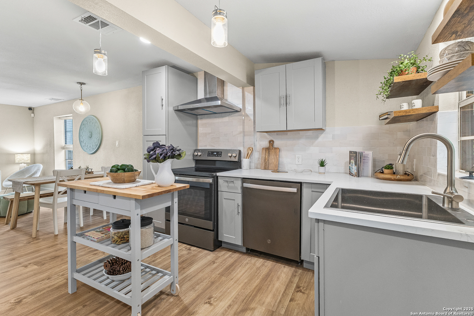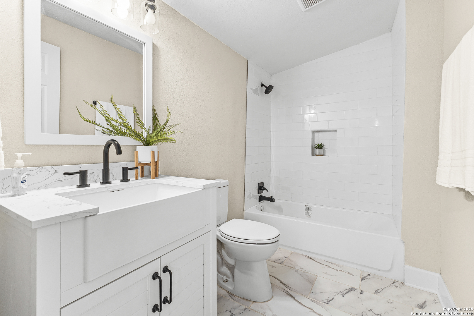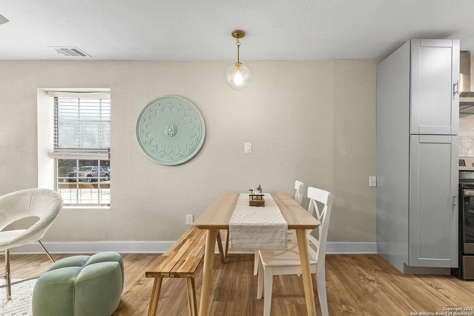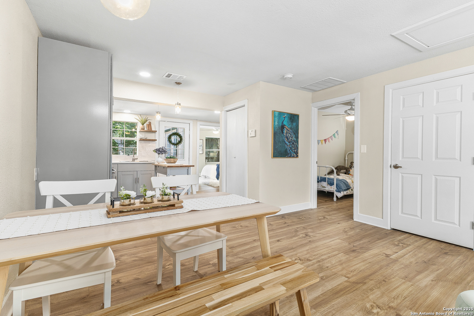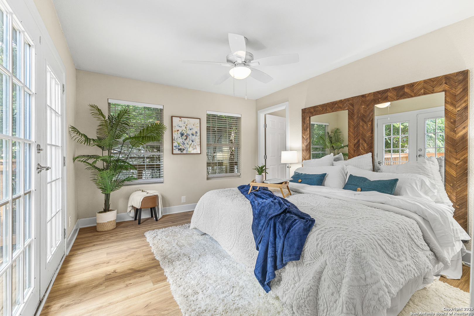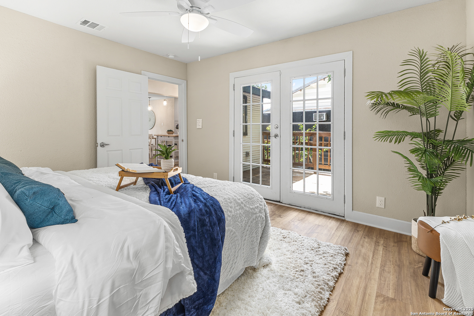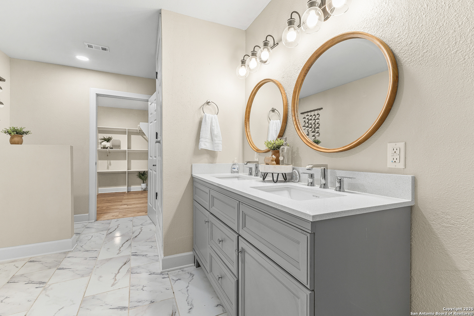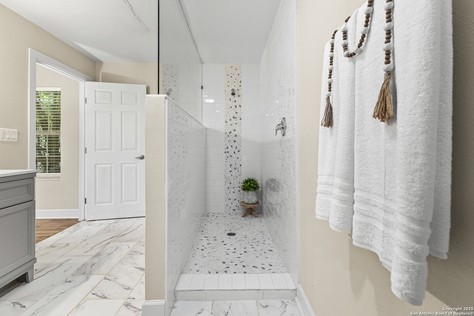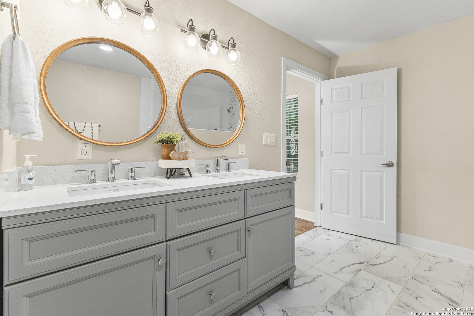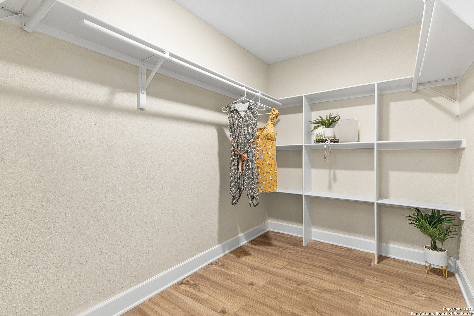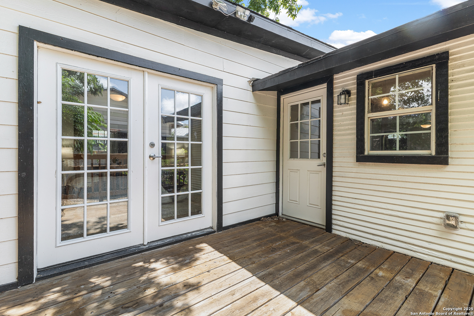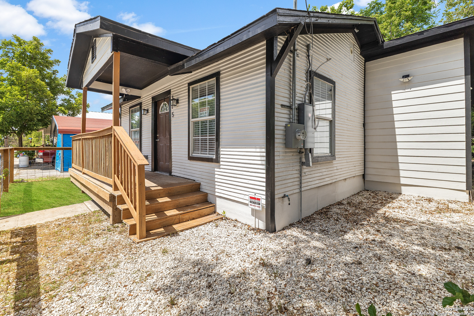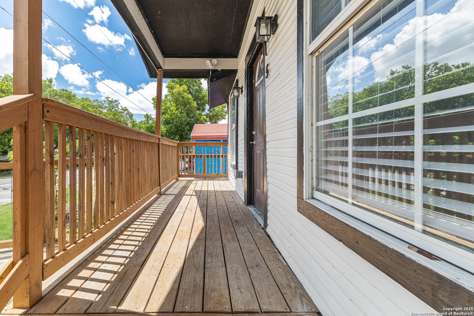Property Details
Saint James
San Antonio, TX 78202
$249,899
3 BD | 2 BA |
Property Description
This freshly renovated home has all the modern vibes you've been searching for-stylish, move-in ready, and located just minutes from everything San Antonio has to offer! With 3 spacious bedrooms, 2 bathrooms, and over 1,150 square feet of open living space, this home is perfect for those who want both comfort and convenience. The sleek laminate flooring throughout makes it super easy to maintain while still looking on point. The open floor plan connects the living, dining, and kitchen areas, making it an ideal space for entertaining, chilling, or whatever your vibe is. Step outside onto your own wood deck in the backyard-whether it's brunch, evening cocktails, or some weekend relaxation, it's the perfect spot to unwind. Location is everything, and this home delivers. With easy access to I-10 and I-35, you're minutes away from major employers like the San Antonio International Airport and the Medical Center, plus local universities like St. Philip's College and the University of the Incarnate Word. Whether you're working, studying, or exploring the city, this spot has you covered. Ready to make this your next move?
-
Type: Residential Property
-
Year Built: 1946
-
Cooling: One Central
-
Heating: Central
-
Lot Size: 0.05 Acres
Property Details
- Status:Available
- Type:Residential Property
- MLS #:1880438
- Year Built:1946
- Sq. Feet:1,339
Community Information
- Address:315 Saint James San Antonio, TX 78202
- County:Bexar
- City:San Antonio
- Subdivision:NEAR EASTSIDE
- Zip Code:78202
School Information
- School System:San Antonio I.S.D.
- High School:Brackenridge
- Middle School:Tafolla
- Elementary School:Washington
Features / Amenities
- Total Sq. Ft.:1,339
- Interior Features:One Living Area, Separate Dining Room, Eat-In Kitchen, Utility Room Inside, Open Floor Plan, Cable TV Available, High Speed Internet, Walk in Closets
- Fireplace(s): Not Applicable
- Floor:Laminate
- Inclusions:Ceiling Fans, Cook Top, Dishwasher, Smoke Alarm
- Master Bath Features:Shower Only
- Cooling:One Central
- Heating Fuel:Electric
- Heating:Central
- Master:12x12
- Bedroom 2:10x8
- Bedroom 3:8x8
- Dining Room:10x8
- Kitchen:10x8
Architecture
- Bedrooms:3
- Bathrooms:2
- Year Built:1946
- Stories:1
- Style:One Story, Contemporary
- Roof:Composition
- Foundation:Slab
- Parking:None/Not Applicable
Property Features
- Neighborhood Amenities:None
- Water/Sewer:City
Tax and Financial Info
- Proposed Terms:Conventional, FHA, VA, Cash
- Total Tax:4034.78
3 BD | 2 BA | 1,339 SqFt
© 2025 Lone Star Real Estate. All rights reserved. The data relating to real estate for sale on this web site comes in part from the Internet Data Exchange Program of Lone Star Real Estate. Information provided is for viewer's personal, non-commercial use and may not be used for any purpose other than to identify prospective properties the viewer may be interested in purchasing. Information provided is deemed reliable but not guaranteed. Listing Courtesy of Frank Rodriguez with 1st Choice Realty Group.

