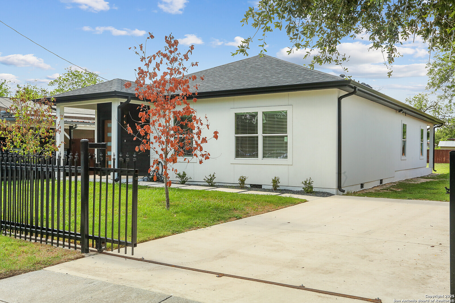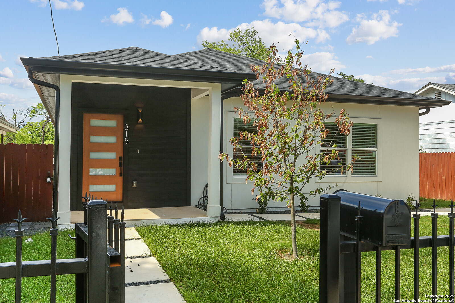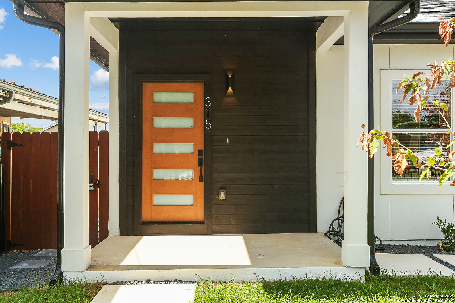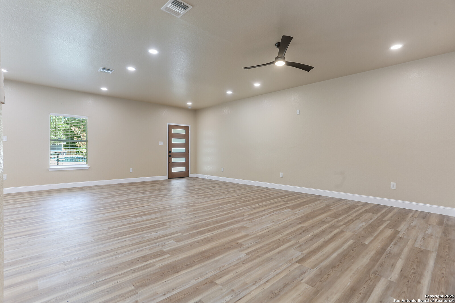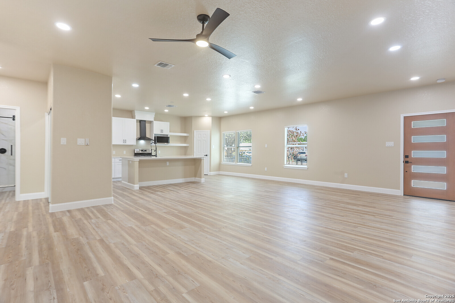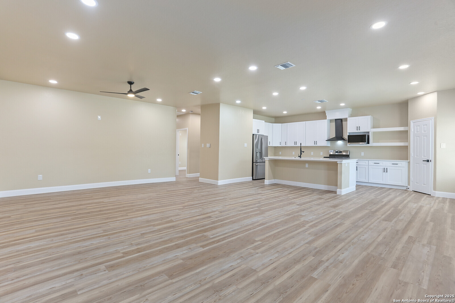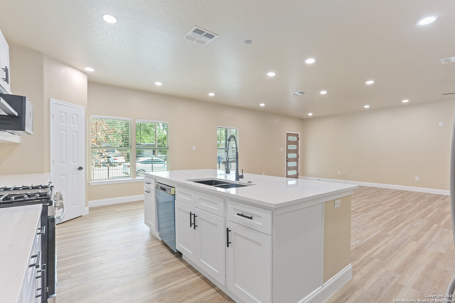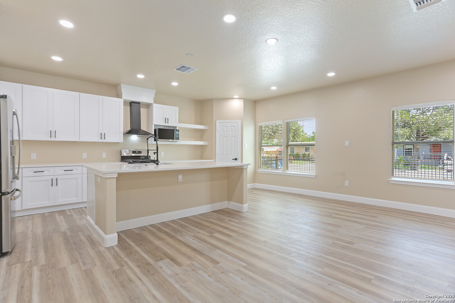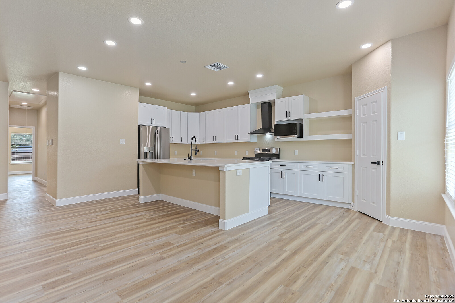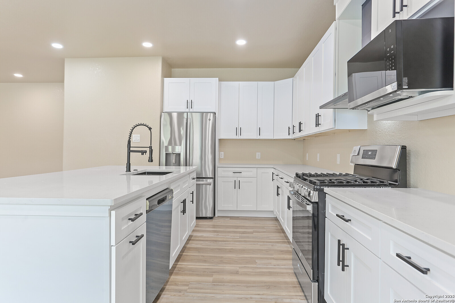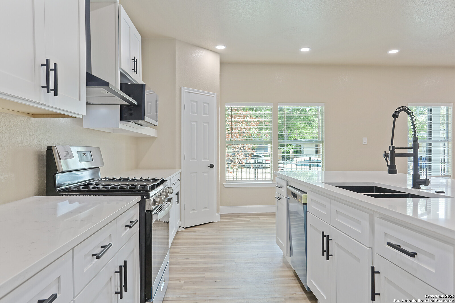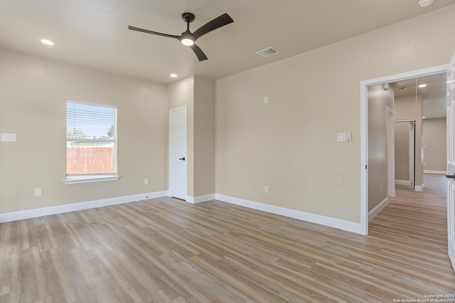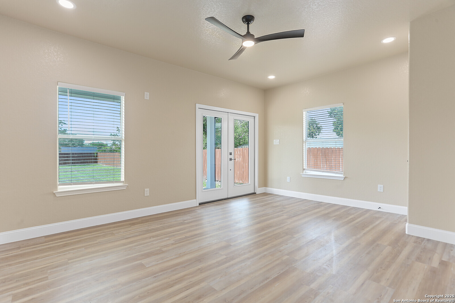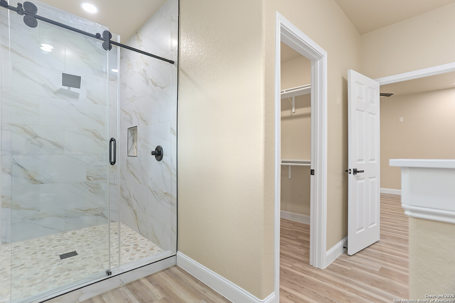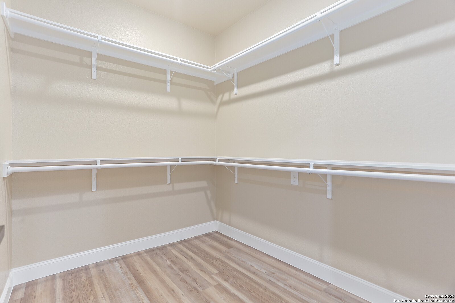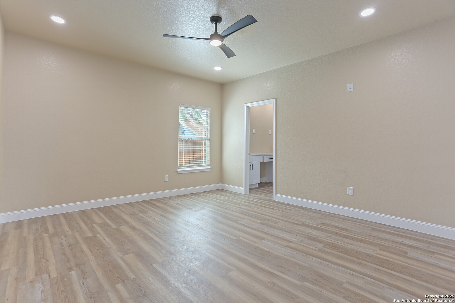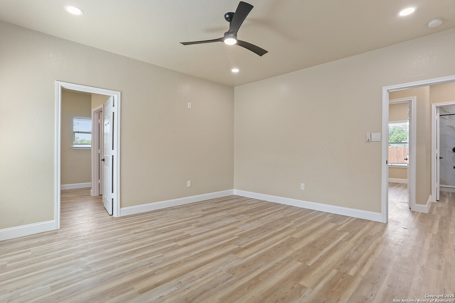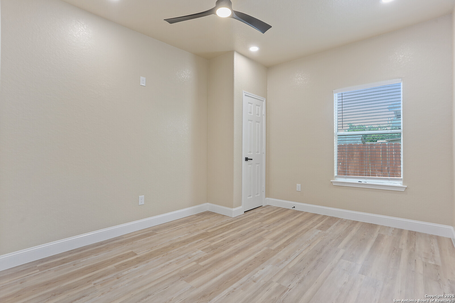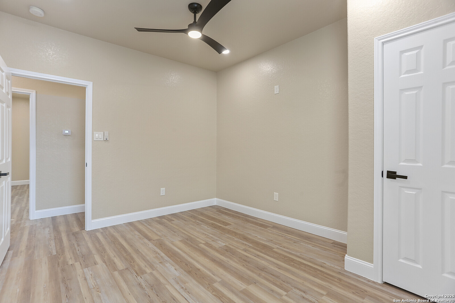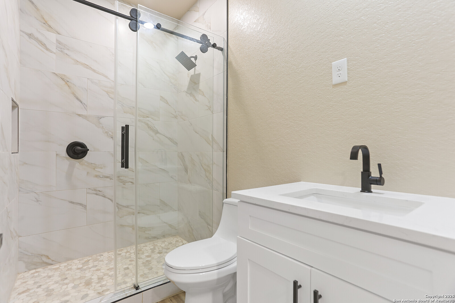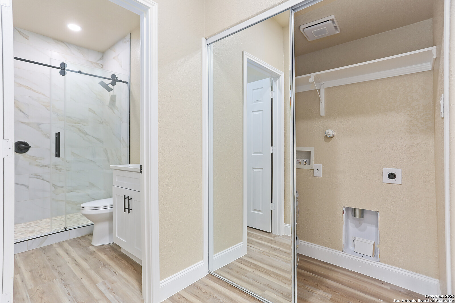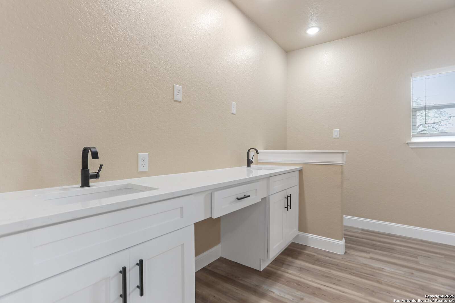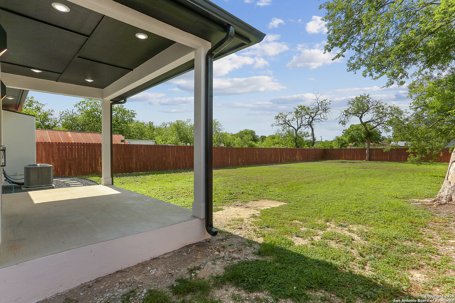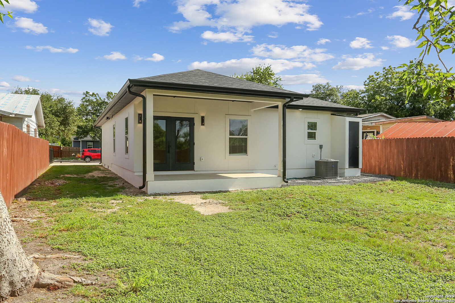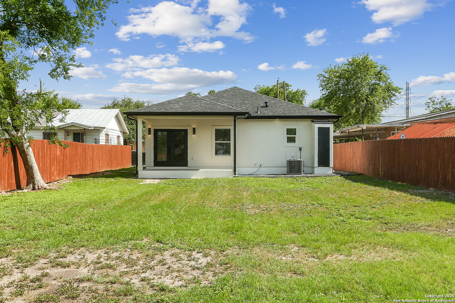Property Details
Rosebud
San Antonio, TX 78221
$299,950
3 BD | 2 BA |
Property Description
A beautifully designed home offering modern home with timeless style, and over 1,632 sq ft of living space. Sitting on a generous fenced .22-acre lot, this single-story home features 3 spacious bedrooms, 2 full baths, and an open-concept layout that blends functionality with elegance. Step into the light-filled living room with soaring 9' ceilings and seamless flow into the stunning kitchen, complete with sleek quartz countertops, stainless steel appliances, white cabinetry, and a large center island perfect for entertaining. The primary suite offers a peaceful retreat with a private ensuite bath featuring a walk-in shower and a large walk-in closet. Two additional bedrooms full bath. Enjoy outdoor living on the covered patio, with plenty of space in the backyard for a future pool, garden, or play area. This home also includes a covered front porch and a thoughtful layout that maximizes every square foot. Located in an established neighborhood with no HOA and just minutes from major highways, schools, and local amenities. Don't miss your chance to own this brand-new home on a great lot in San Antonio!
-
Type: Residential Property
-
Year Built: 1953
-
Cooling: One Central
-
Heating: Central
-
Lot Size: 0.23 Acres
Property Details
- Status:Available
- Type:Residential Property
- MLS #:1879784
- Year Built:1953
- Sq. Feet:1,677
Community Information
- Address:315 Rosebud San Antonio, TX 78221
- County:Bexar
- City:San Antonio
- Subdivision:HARLANDALE NW
- Zip Code:78221
School Information
- School System:Harlandale I.S.D
- High School:Call District
- Middle School:Call District
- Elementary School:Call District
Features / Amenities
- Total Sq. Ft.:1,677
- Interior Features:One Living Area, Island Kitchen, Utility Room Inside, High Ceilings, Open Floor Plan
- Fireplace(s): Not Applicable
- Floor:Vinyl
- Inclusions:Ceiling Fans, Washer Connection, Dryer Connection
- Master Bath Features:Shower Only, Double Vanity
- Cooling:One Central
- Heating Fuel:Electric
- Heating:Central
- Master:16x14
- Bedroom 2:16x13
- Bedroom 3:13x11
- Kitchen:16x12
Architecture
- Bedrooms:3
- Bathrooms:2
- Year Built:1953
- Stories:1
- Style:One Story
- Roof:Composition
- Foundation:Slab
- Parking:None/Not Applicable
Property Features
- Neighborhood Amenities:None
- Water/Sewer:Water System
Tax and Financial Info
- Proposed Terms:Conventional, FHA, VA, TX Vet, Cash
- Total Tax:3930
3 BD | 2 BA | 1,677 SqFt
© 2025 Lone Star Real Estate. All rights reserved. The data relating to real estate for sale on this web site comes in part from the Internet Data Exchange Program of Lone Star Real Estate. Information provided is for viewer's personal, non-commercial use and may not be used for any purpose other than to identify prospective properties the viewer may be interested in purchasing. Information provided is deemed reliable but not guaranteed. Listing Courtesy of Lisa Marie Guzman with eXp Realty.

