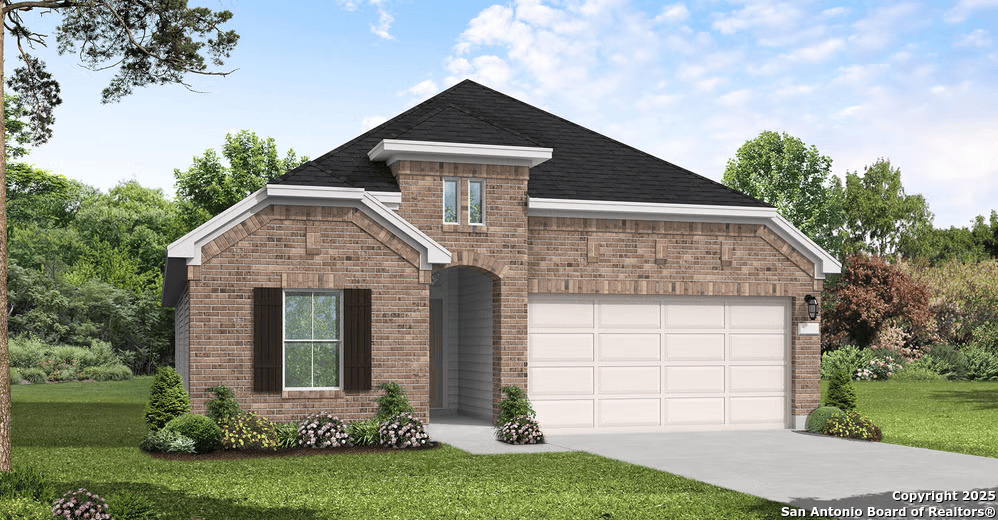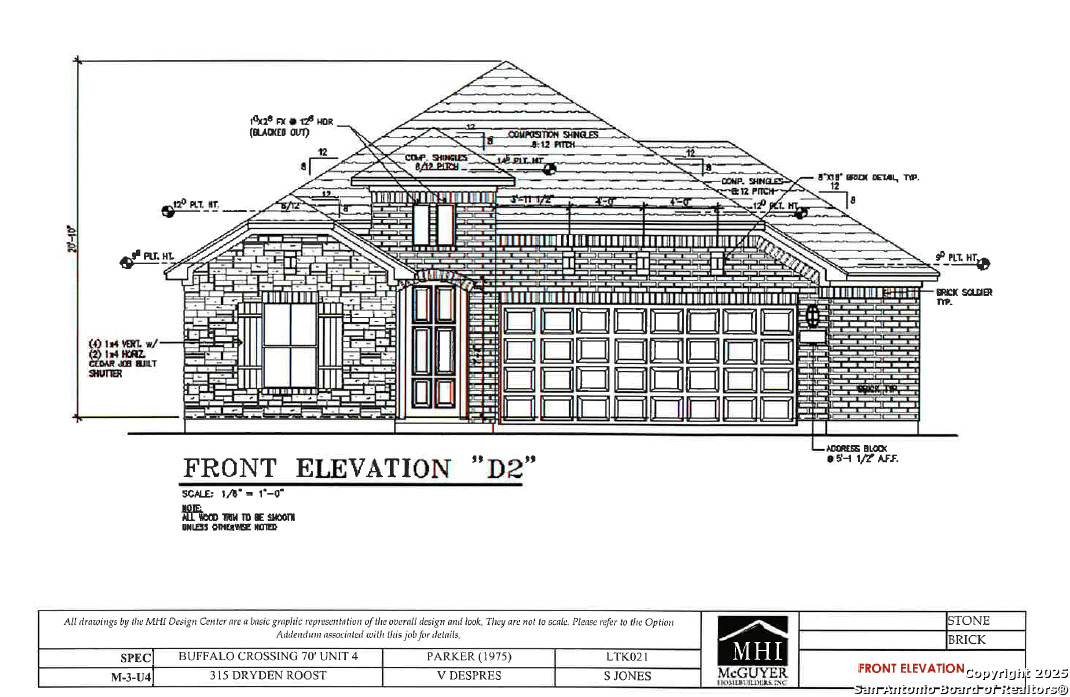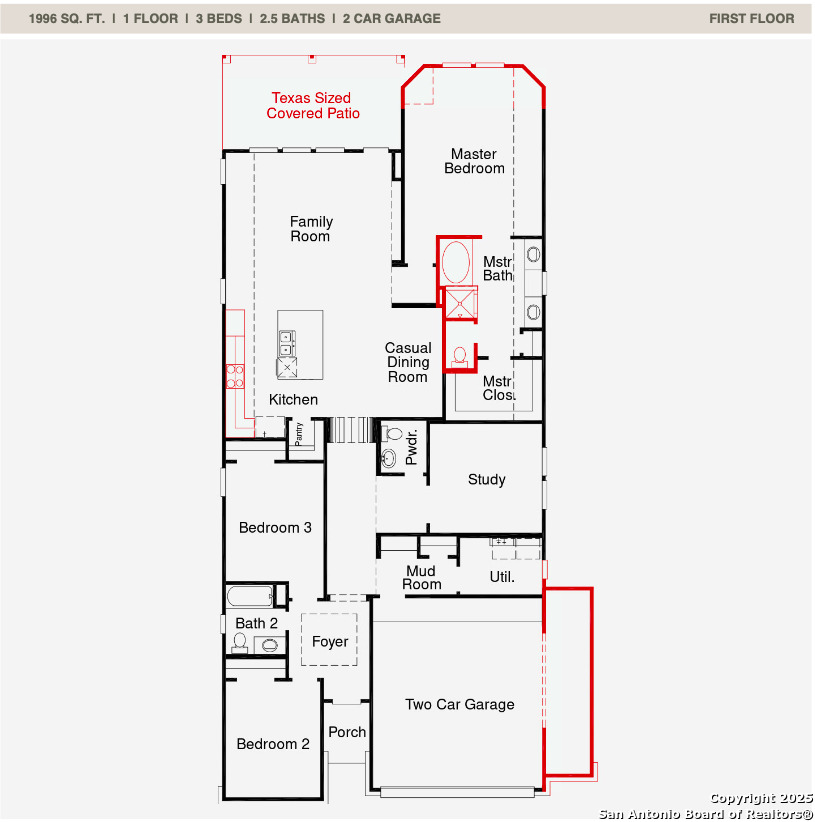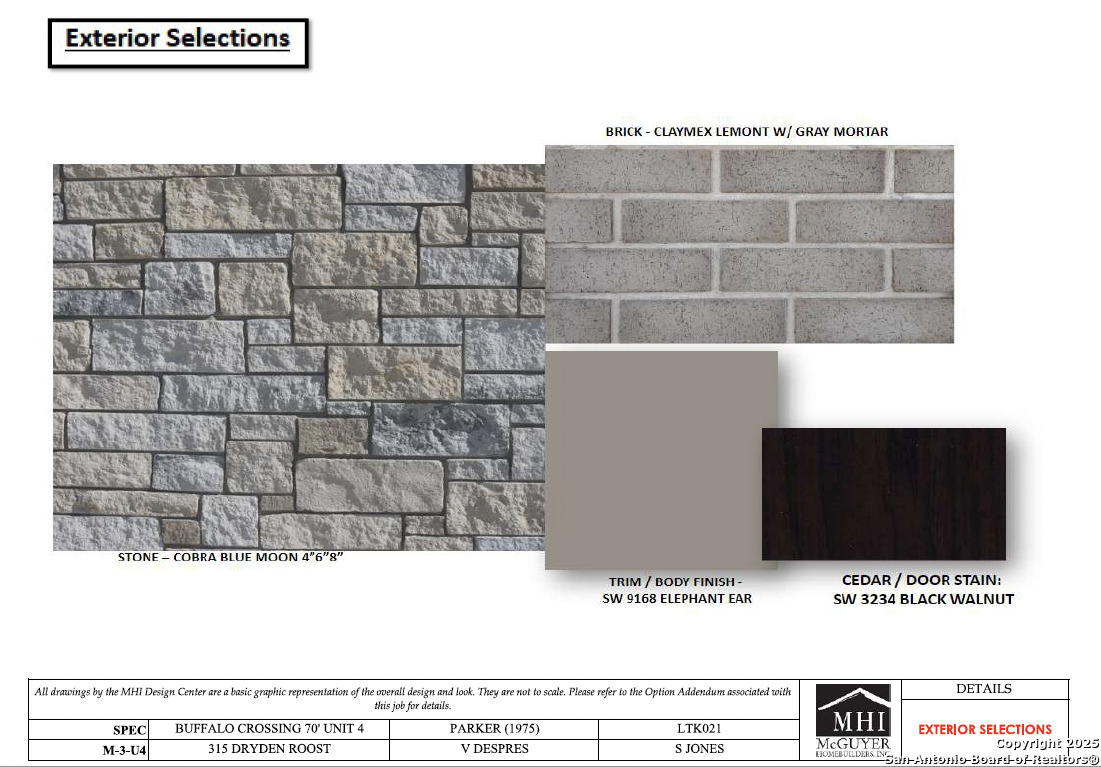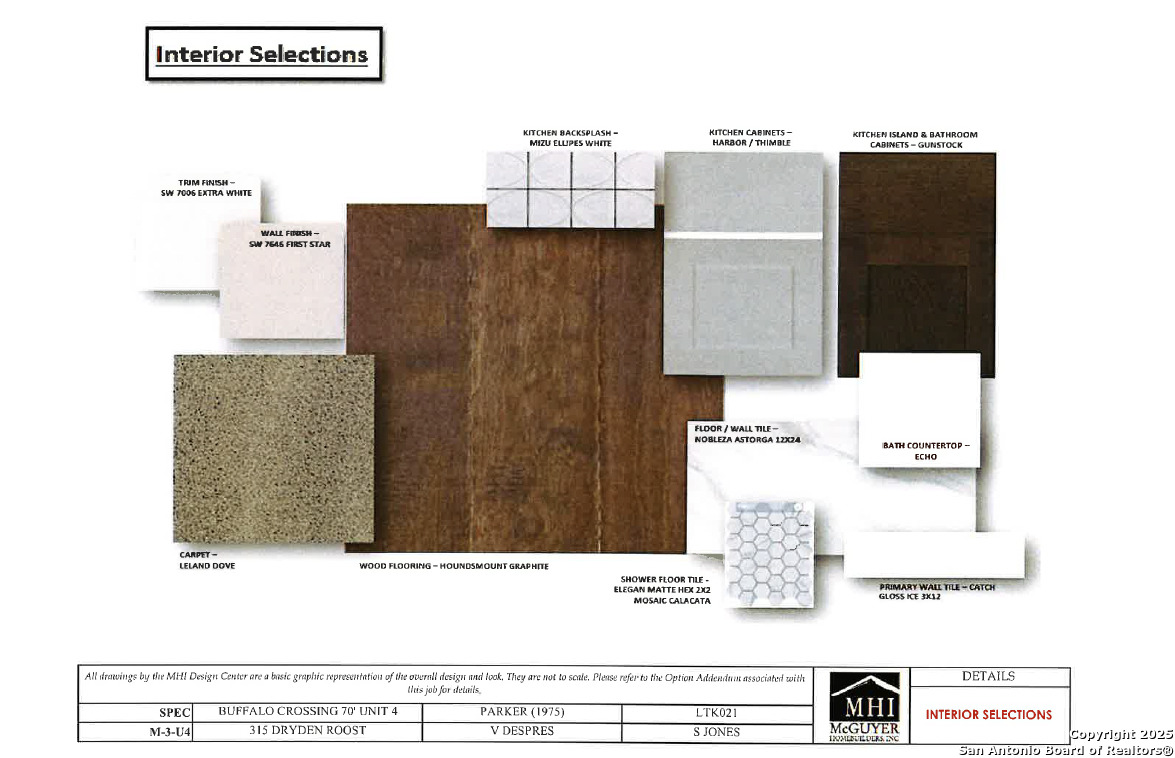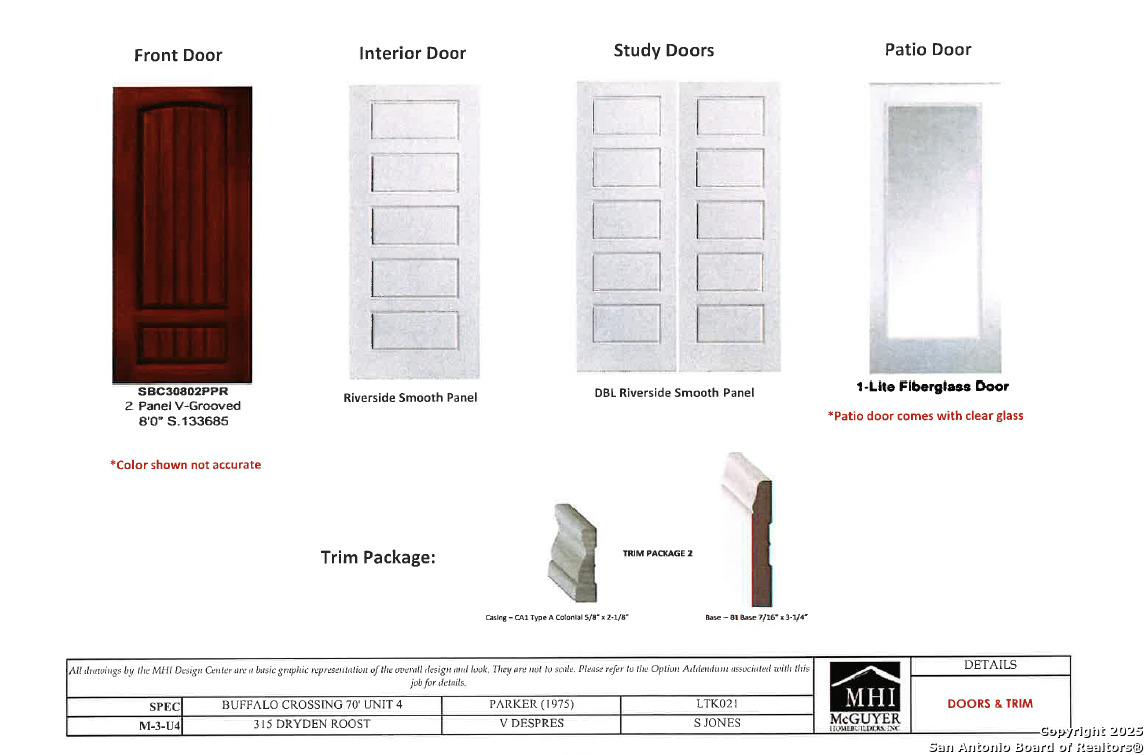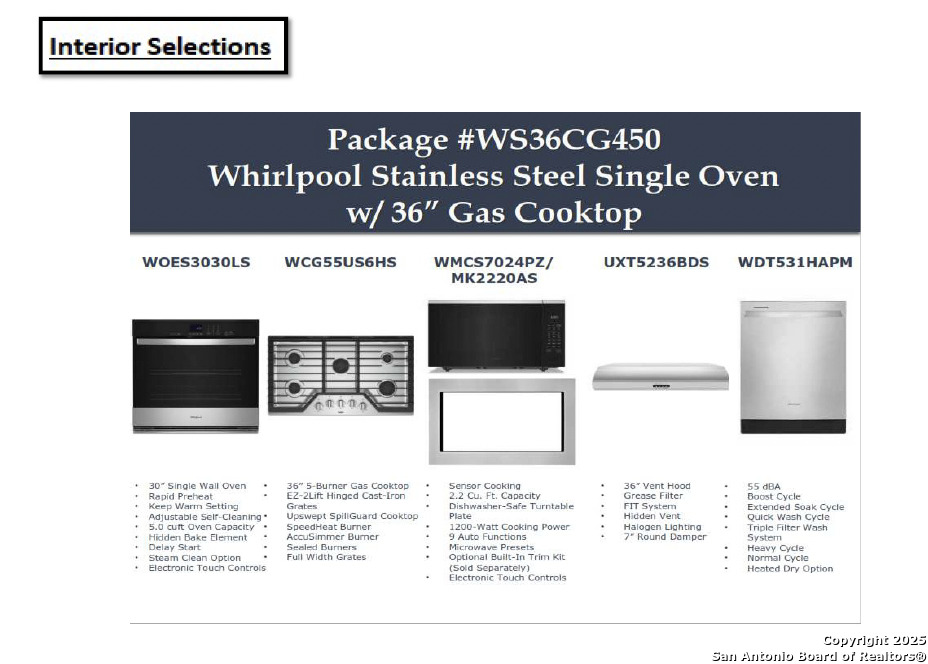Property Details
Dryden Roost
Cibolo, TX 78108
$555,239
3 BD | 3 BA |
Property Description
This stone and brick one story home on a large corner lot has great curb appeal. It has 3 bedrooms, 2.5 baths, 2-car garage with a 5' extension for storage. The 8' front door leads you into the wide foyer with eleven-foot tray ceilings and hardwood floors throughout the common areas greet your guests. The gourmet kitchen is well equipped with 42" cabinets, quartz countertops, built-in SS Whirlpool appliances with a 5 burner gas cook top. The large kitchen island and open-concept living area makes it easy to entertain inside or outside on the Texas sized covered patio. The primary suite with bay window offers a spacious bedroom, large shower, garden tub and double vanities. Everyone loves a mudroom, which makes staying organized so easy. Don't miss out on this home that is a perfect balance of size and functionality!
-
Type: Residential Property
-
Year Built: 2025
-
Cooling: One Central
-
Heating: Central,1 Unit
-
Lot Size: 0.22 Acres
Property Details
- Status:Available
- Type:Residential Property
- MLS #:1850942
- Year Built:2025
- Sq. Feet:2,081
Community Information
- Address:315 Dryden Roost Cibolo, TX 78108
- County:Guadalupe
- City:Cibolo
- Subdivision:BUFFALO CROSSING
- Zip Code:78108
School Information
- School System:Schertz-Cibolo-Universal City ISD
- High School:Byron Steele High
- Middle School:Dobie J. Frank
- Elementary School:Wiederstein
Features / Amenities
- Total Sq. Ft.:2,081
- Interior Features:Liv/Din Combo, Eat-In Kitchen, Island Kitchen, Study/Library, Utility Room Inside, Secondary Bedroom Down, 1st Floor Lvl/No Steps, High Ceilings, Open Floor Plan, Cable TV Available, Laundry Main Level, Laundry Room, Walk in Closets, Attic - Pull Down Stairs, Attic - Radiant Barrier Decking
- Fireplace(s): Not Applicable
- Floor:Carpeting, Ceramic Tile
- Inclusions:Ceiling Fans, Washer Connection, Dryer Connection, Cook Top, Built-In Oven, Self-Cleaning Oven, Microwave Oven, Gas Cooking, Disposal, Dishwasher, Ice Maker Connection, Vent Fan, Smoke Alarm, Pre-Wired for Security, Gas Water Heater, In Wall Pest Control, Plumb for Water Softener, Carbon Monoxide Detector, Private Garbage Service
- Master Bath Features:Shower Only, Double Vanity
- Exterior Features:Patio Slab, Covered Patio, Privacy Fence, Sprinkler System, Double Pane Windows, Stone/Masonry Fence
- Cooling:One Central
- Heating Fuel:Natural Gas
- Heating:Central, 1 Unit
- Master:18x15
- Bedroom 2:12x10
- Bedroom 3:12x11
- Dining Room:12x11
- Family Room:18x17
- Kitchen:13x10
- Office/Study:12x11
Architecture
- Bedrooms:3
- Bathrooms:3
- Year Built:2025
- Stories:1
- Style:One Story
- Roof:Composition
- Foundation:Slab
- Parking:Two Car Garage
Property Features
- Lot Dimensions:75x130
- Neighborhood Amenities:Jogging Trails
- Water/Sewer:Sewer System
Tax and Financial Info
- Proposed Terms:Conventional, FHA, VA, Buydown, Cash
- Total Tax:1.9526
3 BD | 3 BA | 2,081 SqFt
© 2025 Lone Star Real Estate. All rights reserved. The data relating to real estate for sale on this web site comes in part from the Internet Data Exchange Program of Lone Star Real Estate. Information provided is for viewer's personal, non-commercial use and may not be used for any purpose other than to identify prospective properties the viewer may be interested in purchasing. Information provided is deemed reliable but not guaranteed. Listing Courtesy of Dayton Schrader with eXp Realty.

