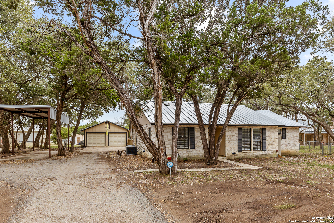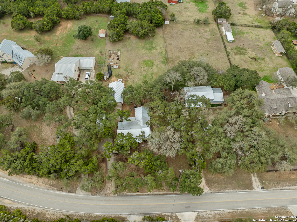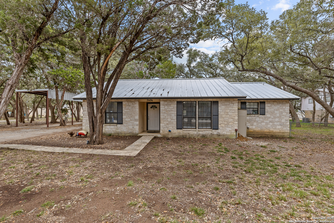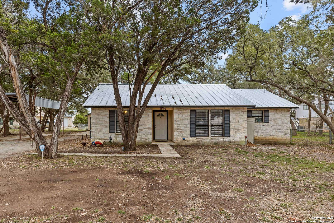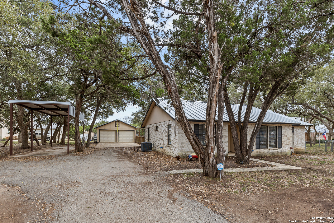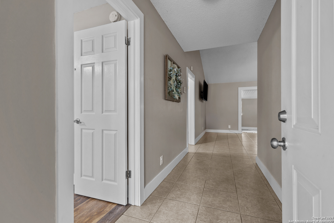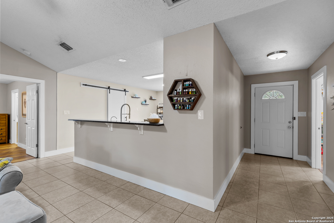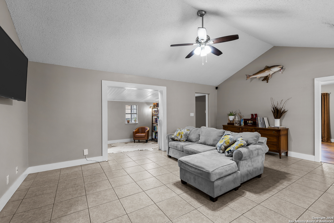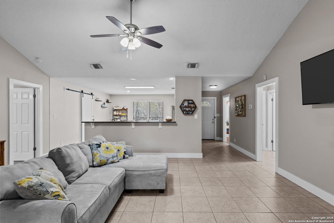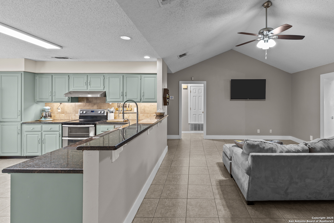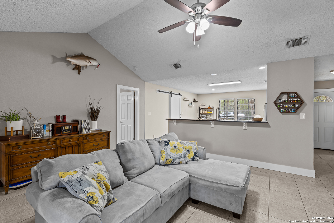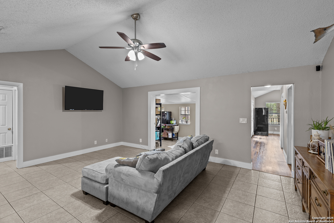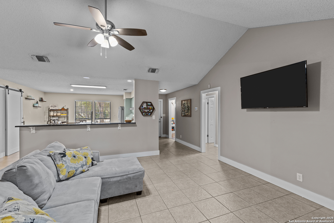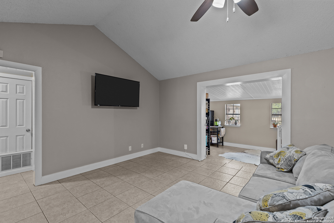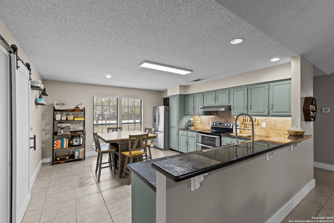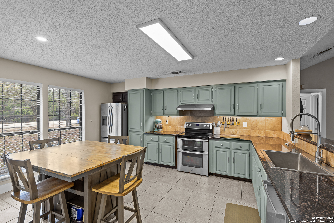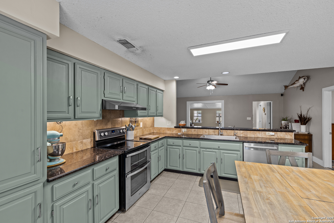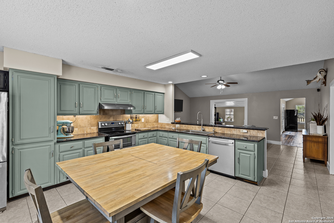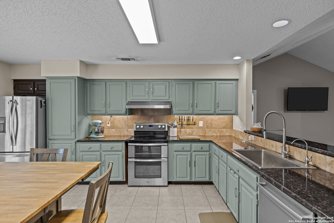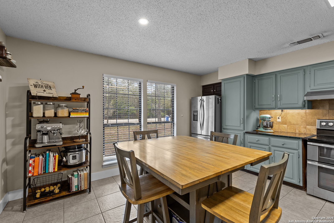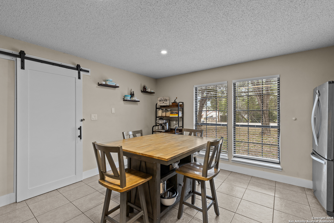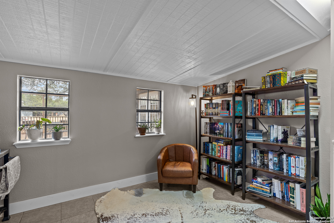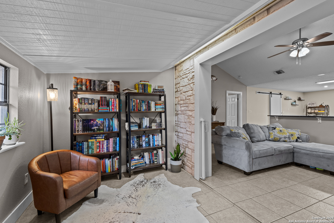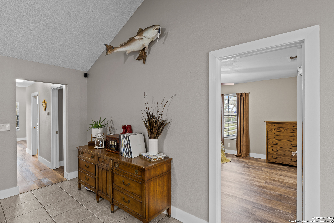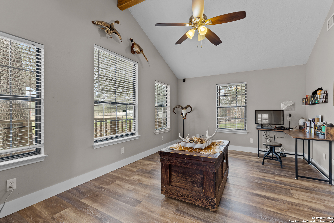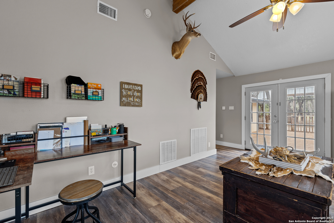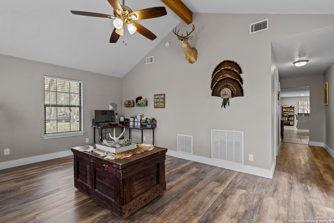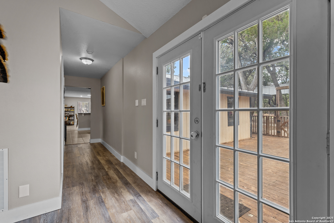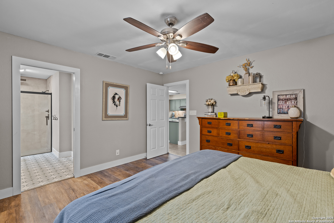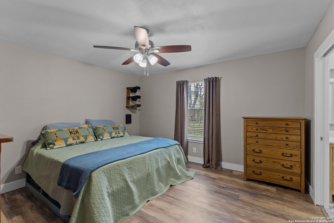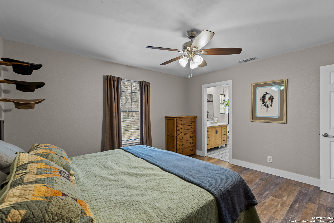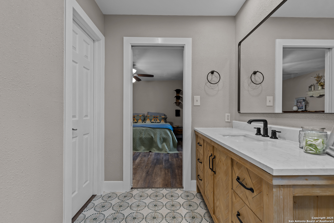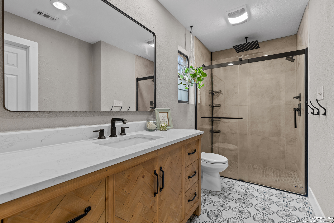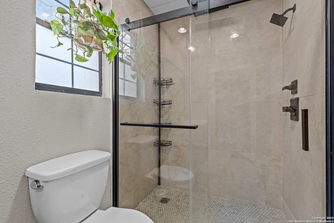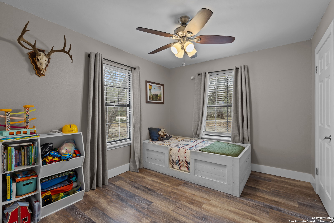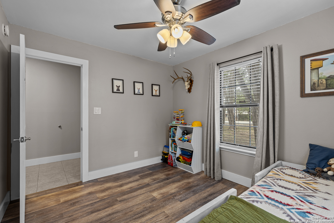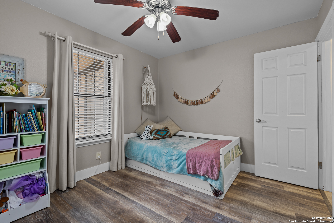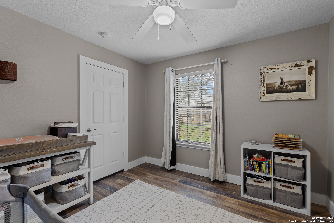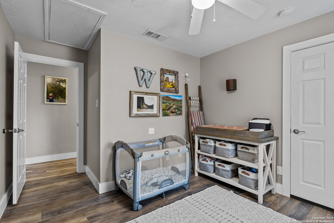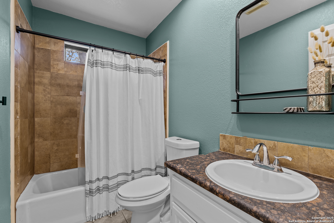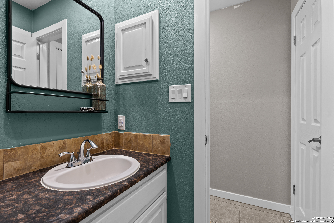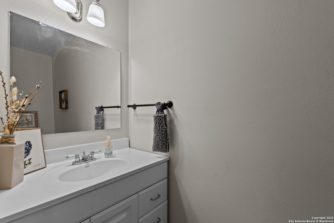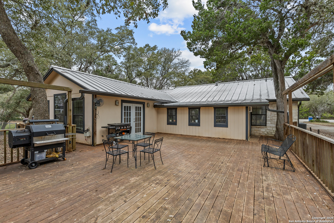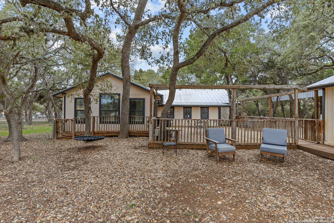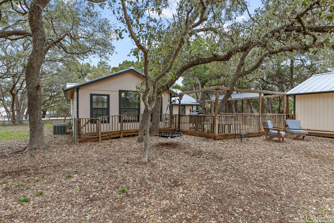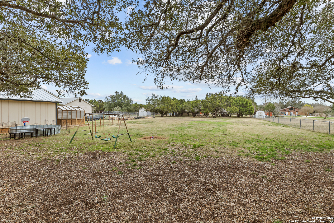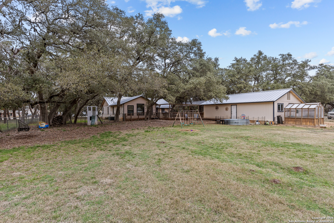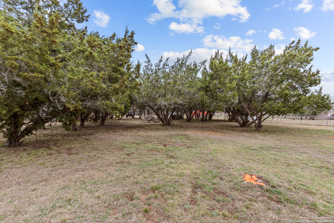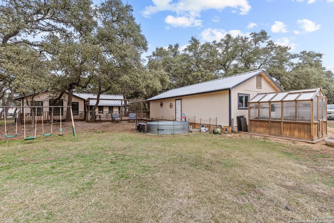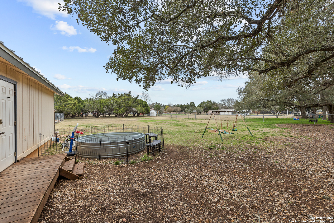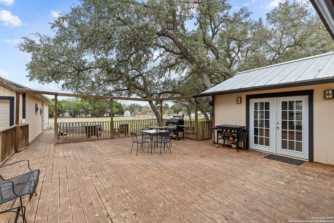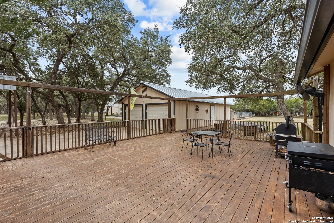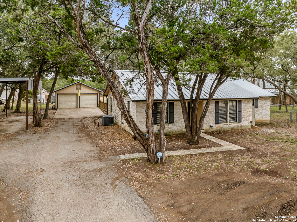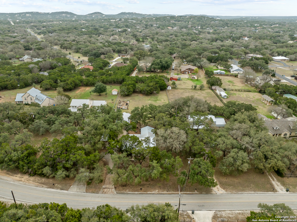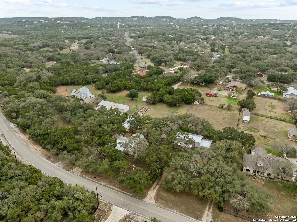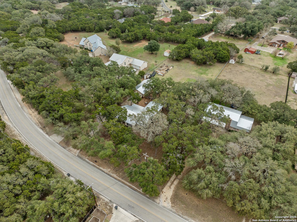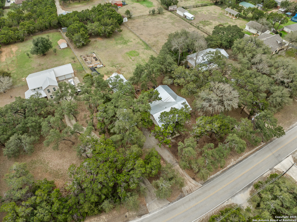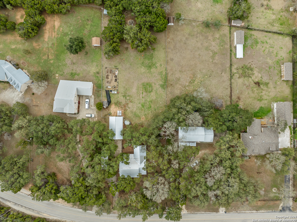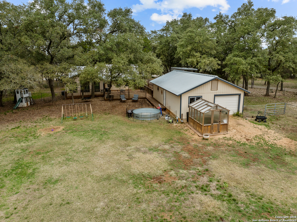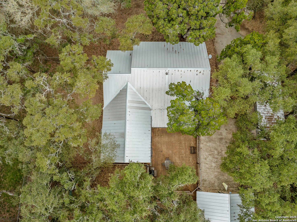Property Details
SMITHSON VALLEY RD
Bulverde, TX 78163
$495,000
4 BD | 3 BA |
Property Description
Welcome to your perfect retreat in the heart of Bulverde! Nestled on a 1.045-acre lot with mature trees and wide-open space, this 4-bedroom, 2.5-bathroom home offers the perfect blend of comfort and functionality. Step inside to an inviting open floor plan, where the spacious living room seamlessly connects to the kitchen-perfect for entertaining or enjoying everyday life. The kitchen boasts plenty of cabinet space, a breakfast bar, and sleek stainless steel appliances, making it a dream for home chefs. A charming offshoot from the living area provides an ideal space for a home office, reading nook, or playroom. The primary suite offers a relaxing retreat, complete with a walk-in shower and single vanity in the ensuite bath. Three additional bedrooms provide flexibility for family, guests, or hobbies. Outside, you'll fall in love with the large deck, perfect for sipping morning coffee or hosting weekend gatherings. The deck conveniently connects to an oversized detached garage, providing ample storage and workspace. The expansive yard features a small greenhouse, mature shade trees, a large chicken coop, and plenty of room to roam-ideal for gardening, pets, or outdoor fun. Located in a peaceful yet convenient area, this property offers the perfect balance of privacy and accessibility. Don't miss out on this inviting Bulverde gem-schedule your showing today!
-
Type: Residential Property
-
Year Built: 1986
-
Cooling: One Central
-
Heating: Central
-
Lot Size: 1.05 Acres
Property Details
- Status:Available
- Type:Residential Property
- MLS #:1860322
- Year Built:1986
- Sq. Feet:2,096
Community Information
- Address:31494 SMITHSON VALLEY RD Bulverde, TX 78163
- County:Comal
- City:Bulverde
- Subdivision:OAK VILLAGE NORTH
- Zip Code:78163
School Information
- School System:Comal
- High School:Smithson Valley
- Middle School:Smithson Valley
- Elementary School:Johnson Ranch
Features / Amenities
- Total Sq. Ft.:2,096
- Interior Features:One Living Area, Eat-In Kitchen, Breakfast Bar, Study/Library, Utility Room Inside
- Fireplace(s): Not Applicable
- Floor:Ceramic Tile, Laminate
- Inclusions:Ceiling Fans, Washer Connection, Dryer Connection
- Master Bath Features:Shower Only, Single Vanity
- Cooling:One Central
- Heating Fuel:Electric
- Heating:Central
- Master:13x13
- Bedroom 2:12x10
- Bedroom 3:10x12
- Bedroom 4:8x5
- Kitchen:15x15
- Office/Study:18x12
Architecture
- Bedrooms:4
- Bathrooms:3
- Year Built:1986
- Stories:1
- Style:One Story, Ranch, Texas Hill Country
- Roof:Metal
- Foundation:Slab
- Parking:Two Car Garage, Oversized
Property Features
- Neighborhood Amenities:Tennis, Sports Court
- Water/Sewer:Septic
Tax and Financial Info
- Proposed Terms:Conventional, FHA, VA, Cash
4 BD | 3 BA | 2,096 SqFt
© 2025 Lone Star Real Estate. All rights reserved. The data relating to real estate for sale on this web site comes in part from the Internet Data Exchange Program of Lone Star Real Estate. Information provided is for viewer's personal, non-commercial use and may not be used for any purpose other than to identify prospective properties the viewer may be interested in purchasing. Information provided is deemed reliable but not guaranteed. Listing Courtesy of Dayton Schrader with eXp Realty.

