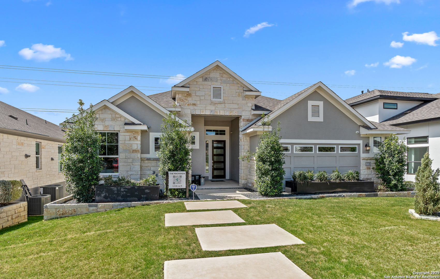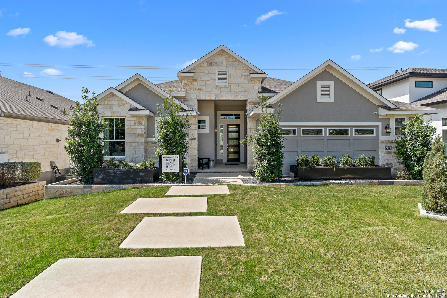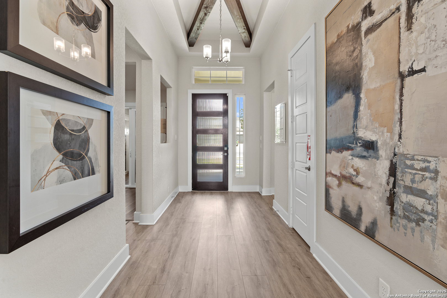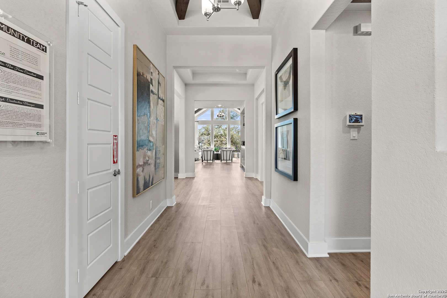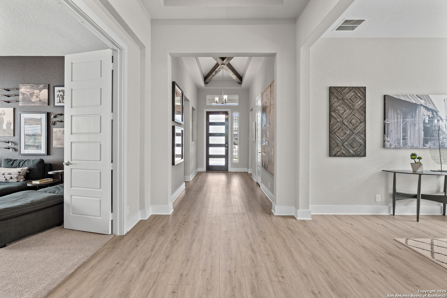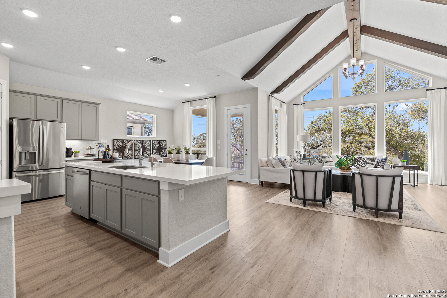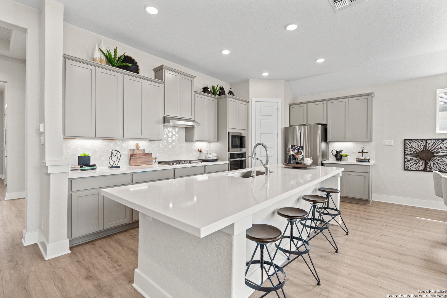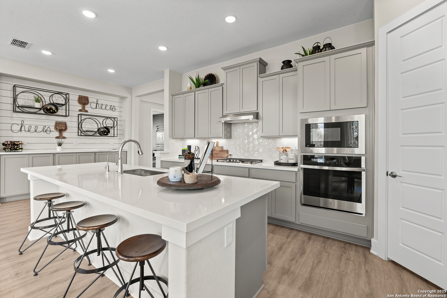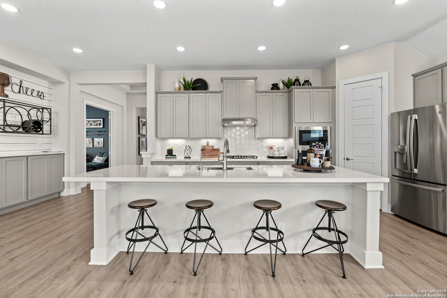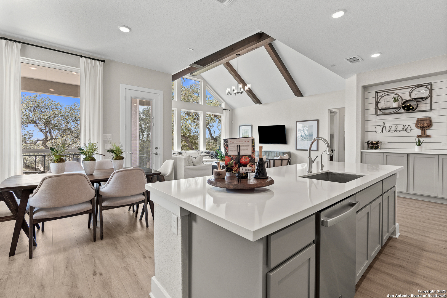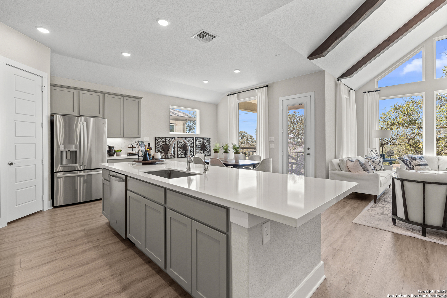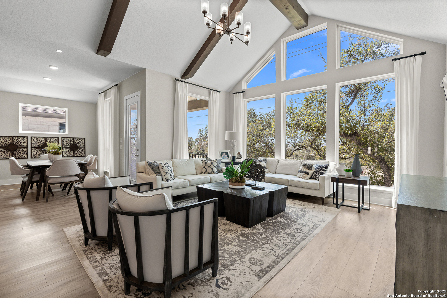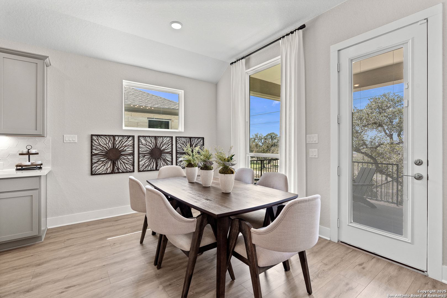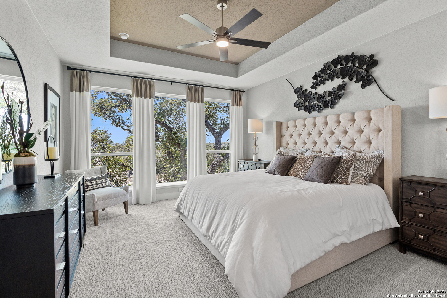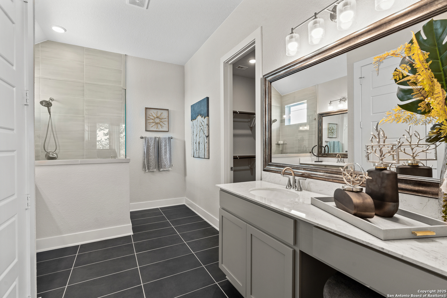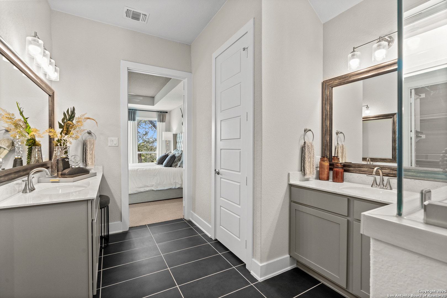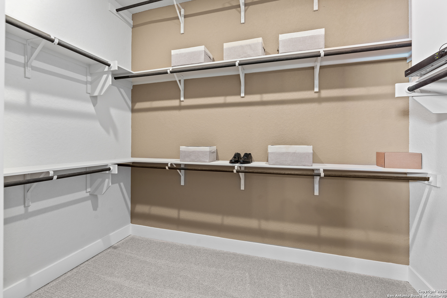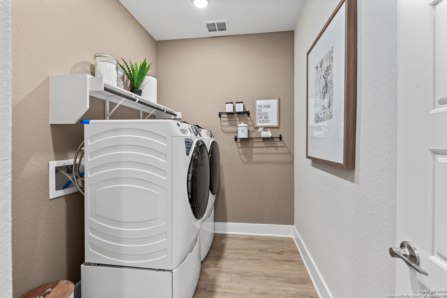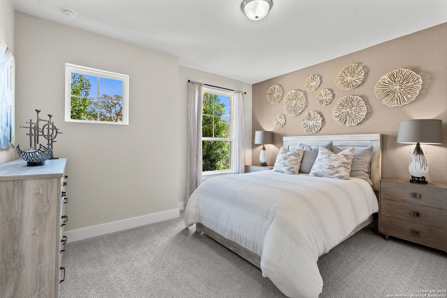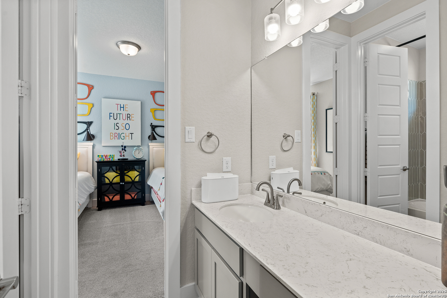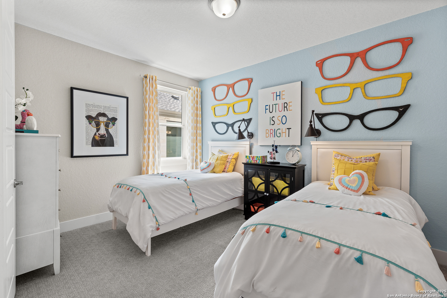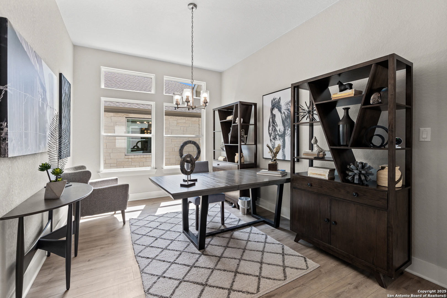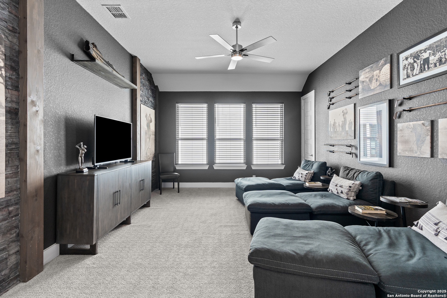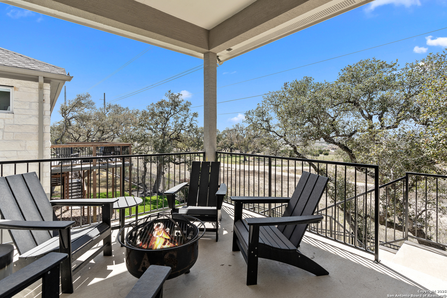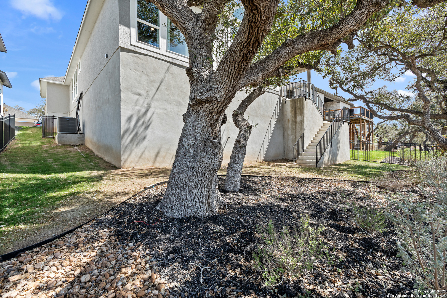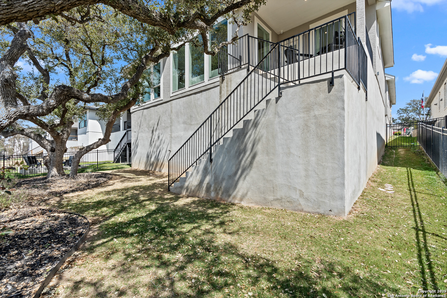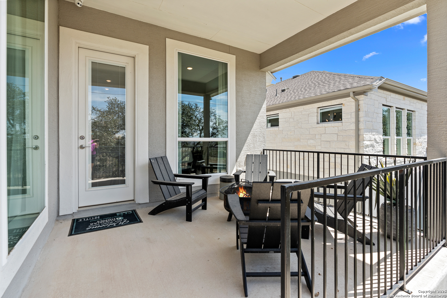Property Details
Vamanos
Boerne, TX 78006
$609,800
3 BD | 3 BA |
Property Description
***Pictures are not of actual home*** Stunning Mackenzie! - Same Layout as Our Decorated Model! This beautifully designed home showcases our most popular floor plan, the same as our stunning model home! Featuring an open-concept layout with soaring high ceilings, the vaulted family room is a true showstopper with floor-to-ceiling windows that flood the space with natural light. A sleek 50" linear electric fireplace, wrapped in elegant tile to the ceiling, adds a modern touch of warmth. The gourmet kitchen flows seamlessly into the main living areas, perfect for entertaining. Large sliding glass doors lead to a spacious covered outdoor living area, extending your entertaining space even further. Designed with impeccable attention to detail, this home is professionally decorated with stylish black fixtures-including door handles, plumbing, and lighting-giving it a sophisticated, on-trend look. The oversized two-car garage includes a valuable 5' storage option, ideal for extra tools, bikes, or holiday decorations. Don't miss this chance to own a home that blends luxury, style, and functionality-schedule your tour today!
-
Type: Residential Property
-
Year Built: 2025
-
Cooling: One Central,Zoned
-
Heating: Central,Zoned,1 Unit
-
Lot Size: 0.17 Acres
Property Details
- Status:Available
- Type:Residential Property
- MLS #:1858290
- Year Built:2025
- Sq. Feet:2,526
Community Information
- Address:314 Vamanos Boerne, TX 78006
- County:Kendall
- City:Boerne
- Subdivision:ESPERANZA
- Zip Code:78006
School Information
- School System:Boerne
- High School:Boerne
- Middle School:Boerne Middle N
- Elementary School:Herff
Features / Amenities
- Total Sq. Ft.:2,526
- Interior Features:Two Living Area, Liv/Din Combo, Eat-In Kitchen, Two Eating Areas, Island Kitchen, Breakfast Bar, Walk-In Pantry, Study/Library, Game Room, Utility Room Inside, Secondary Bedroom Down, 1st Floor Lvl/No Steps, High Ceilings, Open Floor Plan, Cable TV Available, High Speed Internet
- Fireplace(s): One, Living Room
- Floor:Carpeting, Ceramic Tile, Vinyl
- Inclusions:Ceiling Fans, Chandelier, Washer Connection, Dryer Connection, Cook Top, Built-In Oven, Microwave Oven, Gas Cooking, Disposal, Dishwasher, Ice Maker Connection, Vent Fan, Gas Water Heater, Garage Door Opener, In Wall Pest Control, Plumb for Water Softener
- Master Bath Features:Shower Only, Separate Vanity, Double Vanity
- Cooling:One Central, Zoned
- Heating Fuel:Natural Gas
- Heating:Central, Zoned, 1 Unit
- Master:14x16
- Bedroom 2:14x11
- Bedroom 3:12x11
- Kitchen:18x14
Architecture
- Bedrooms:3
- Bathrooms:3
- Year Built:2025
- Stories:1
- Style:One Story
- Roof:Composition
- Foundation:Slab
- Parking:Two Car Garage, Attached, Oversized
Property Features
- Neighborhood Amenities:Controlled Access, Pool, Clubhouse, Park/Playground, Jogging Trails
- Water/Sewer:Water System, Sewer System
Tax and Financial Info
- Proposed Terms:Conventional, FHA, VA, TX Vet, Cash, 100% Financing
3 BD | 3 BA | 2,526 SqFt
© 2025 Lone Star Real Estate. All rights reserved. The data relating to real estate for sale on this web site comes in part from the Internet Data Exchange Program of Lone Star Real Estate. Information provided is for viewer's personal, non-commercial use and may not be used for any purpose other than to identify prospective properties the viewer may be interested in purchasing. Information provided is deemed reliable but not guaranteed. Listing Courtesy of Daisy Lopez with Chesmar Homes.

