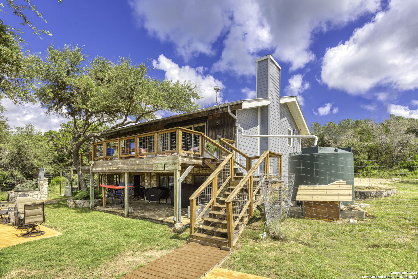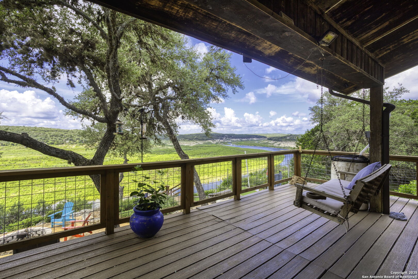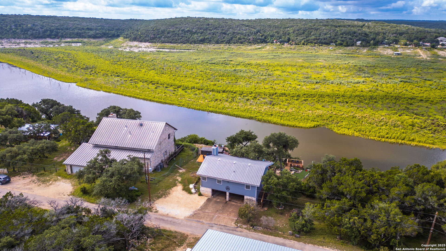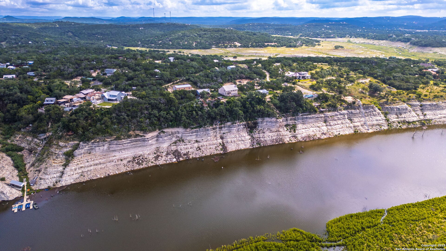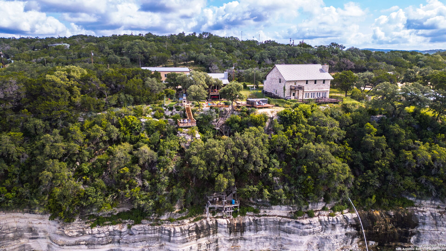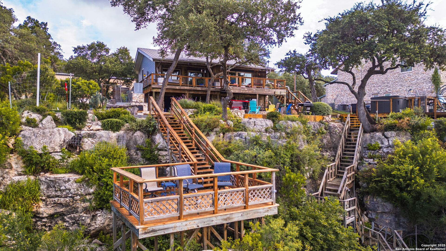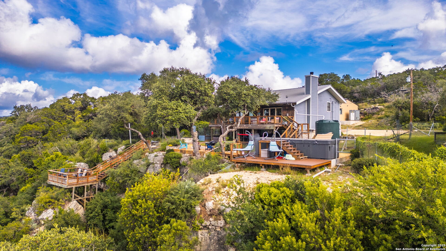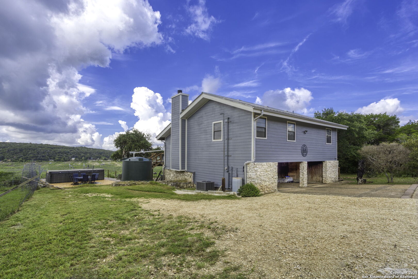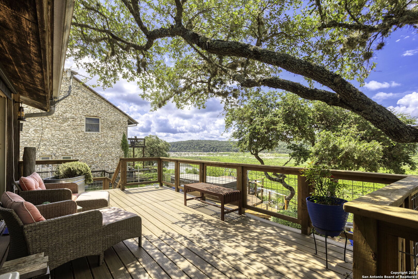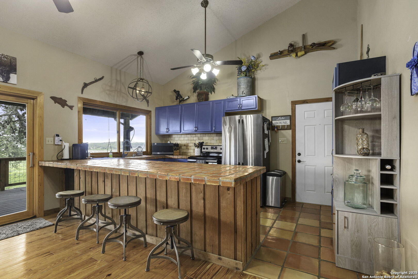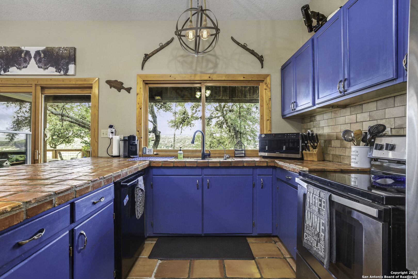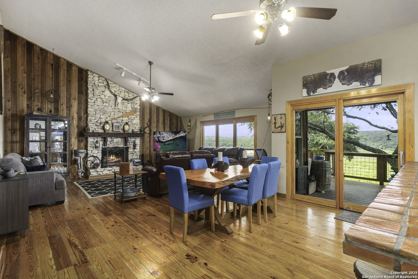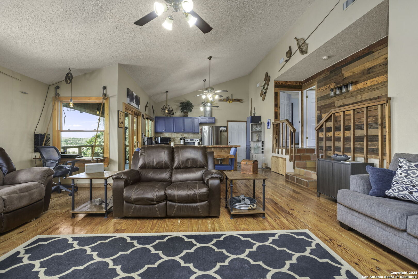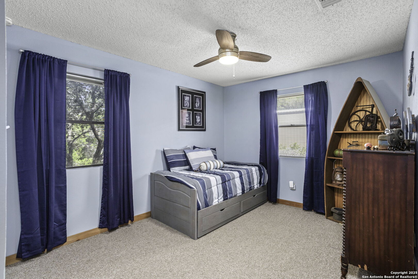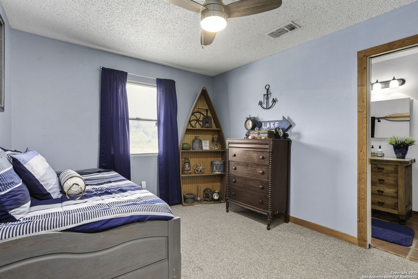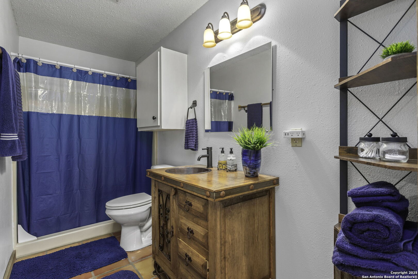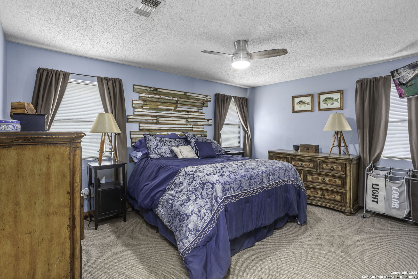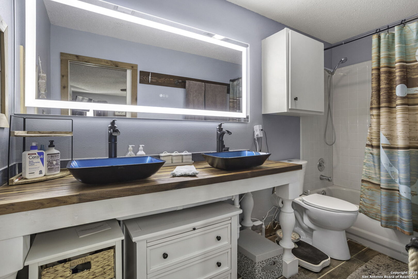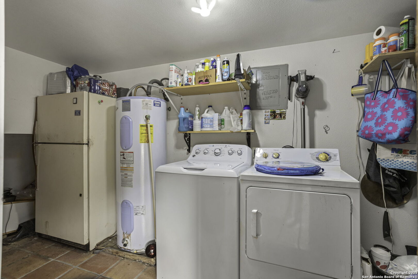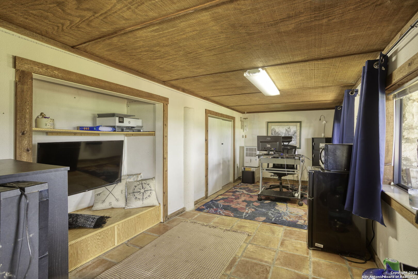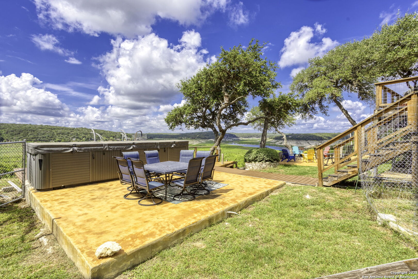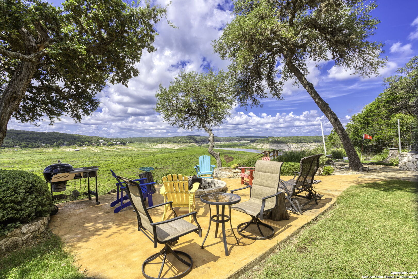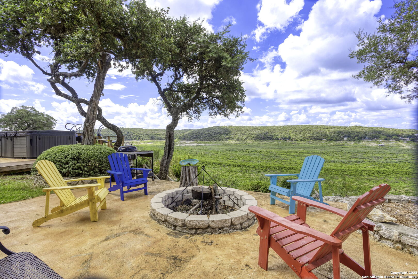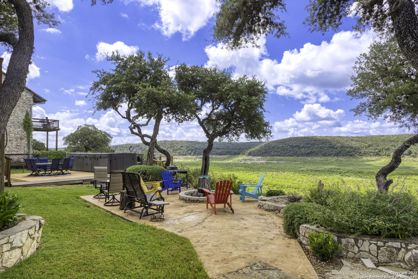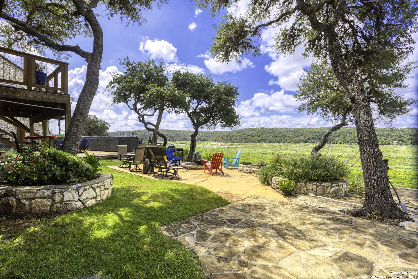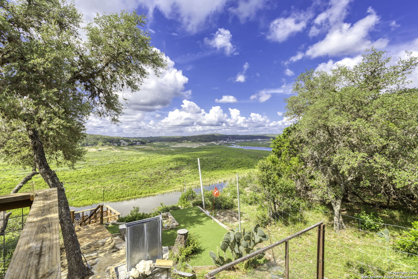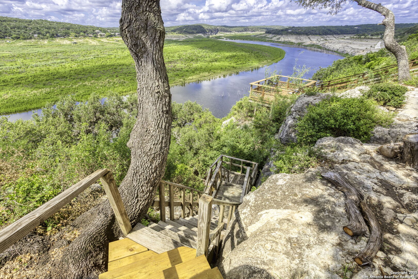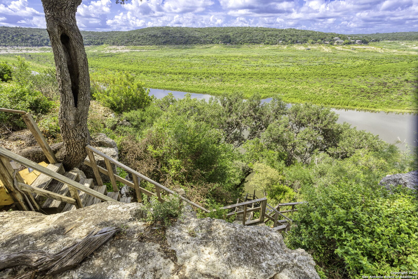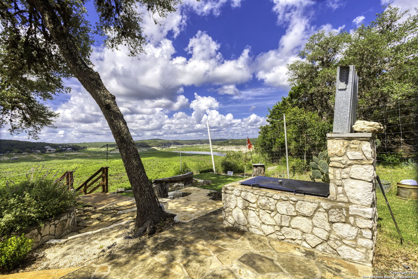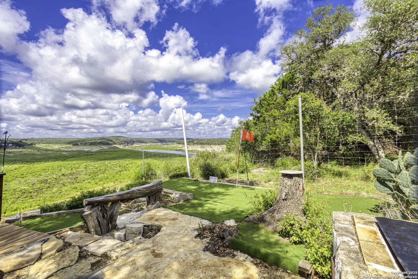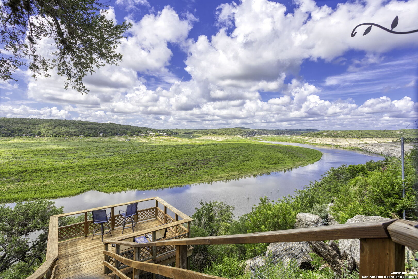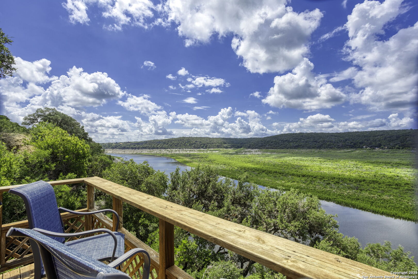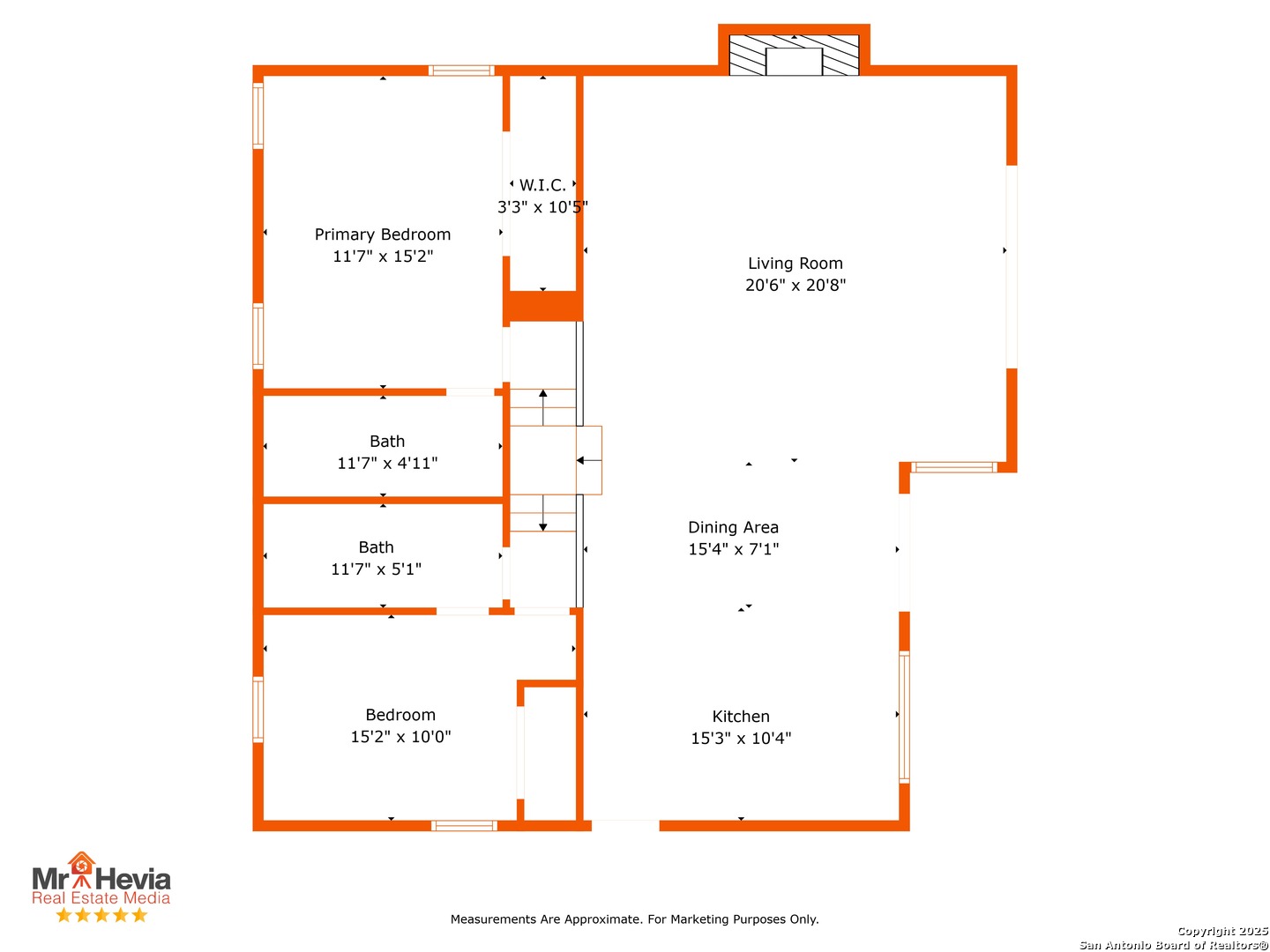Property Details
Sunset
Lakehills, TX 78063
$369,900
3 BD | 2 BA |
Property Description
Lakefront Living with Endless Possibilities - Fully Furnished 3-Bedroom Retreat Turnkey and ready for fun, this beautifully updated 3-bedroom, 2-bath lakefront home offers breathtaking views, and a lifestyle made for relaxation or entertainment. Whether you're seeking a primary residence, a vacation getaway, or a high-demand Airbnb/rental property, this home checks all the boxes. Step into an open floor plan with high ceilings and a cozy fireplace, perfect for hosting or unwinding. Recent upgrades include Pella windows and doors, Hardiplank siding, and fresh interior and exterior paint (April 2024). Plus, the home runs on well water, saving you the monthly utility expense. The backyard is a true oasis-featuring a private dock, putting green, tee box, sundeck, fire pit, swim spa, and hot tub. It's party central or your own private sanctuary-you decide! To sweeten the deal, all furniture, decor, appliances, refrigerator, washer & dryer convey-making this a true move-in ready opportunity. Located near popular Texas destinations like Historic Fredericksburg and Bandera, the Cowboy Capital of the World, this home offers more than just a place to live-it's a lifestyle.
-
Type: Residential Property
-
Year Built: 1991
-
Cooling: One Central
-
Heating: Central,Heat Pump
-
Lot Size: 0.15 Acres
Property Details
- Status:Available
- Type:Residential Property
- MLS #:1883430
- Year Built:1991
- Sq. Feet:1,644
Community Information
- Address:314 Sunset Lakehills, TX 78063
- County:Bandera
- City:Lakehills
- Subdivision:LAKE MEDINA HIGHLANDS B
- Zip Code:78063
School Information
- School System:Bandera Isd
- High School:Bandera
- Middle School:Bandera
- Elementary School:Hill Country
Features / Amenities
- Total Sq. Ft.:1,644
- Interior Features:One Living Area, Two Eating Areas, Breakfast Bar, Utility Area in Garage, High Ceilings, Open Floor Plan, High Speed Internet, Laundry in Garage, Attic - Access only
- Fireplace(s): One, Living Room, Wood Burning
- Floor:Carpeting, Saltillo Tile, Wood
- Inclusions:Ceiling Fans, Washer Connection, Dryer Connection, Washer, Dryer, Self-Cleaning Oven, Microwave Oven, Stove/Range, Refrigerator, Ice Maker Connection, Water Softener (owned), Vent Fan, Smoke Alarm, Electric Water Heater
- Master Bath Features:Tub/Shower Combo, Double Vanity
- Exterior Features:Covered Patio, Deck/Balcony, Double Pane Windows, Has Gutters, Mature Trees, Water Front Unimproved
- Cooling:One Central
- Heating Fuel:Electric
- Heating:Central, Heat Pump
- Master:11x15
- Bedroom 2:15x10
- Bedroom 3:18x8
- Kitchen:15x10
Architecture
- Bedrooms:3
- Bathrooms:2
- Year Built:1991
- Stories:2
- Style:Two Story, Split Level, Texas Hill Country
- Roof:Metal
- Parking:Two Car Garage, Attached
Property Features
- Neighborhood Amenities:Waterfront Access, Fishing Pier, Boat Dock
- Water/Sewer:Private Well, Septic
Tax and Financial Info
- Proposed Terms:Conventional, FHA, VA, Cash
- Total Tax:5313.92
3 BD | 2 BA | 1,644 SqFt
© 2025 Lone Star Real Estate. All rights reserved. The data relating to real estate for sale on this web site comes in part from the Internet Data Exchange Program of Lone Star Real Estate. Information provided is for viewer's personal, non-commercial use and may not be used for any purpose other than to identify prospective properties the viewer may be interested in purchasing. Information provided is deemed reliable but not guaranteed. Listing Courtesy of Carol Woodward with Keller Williams Heritage.

