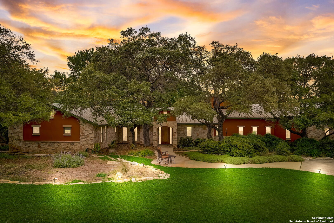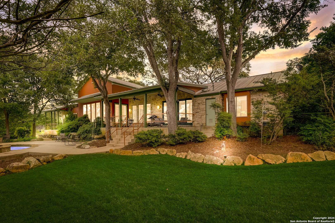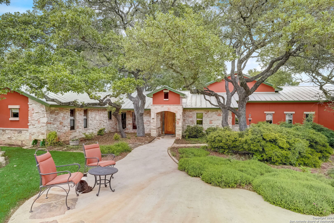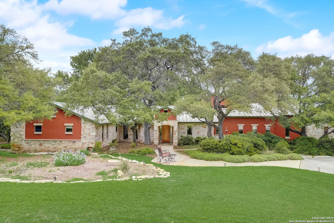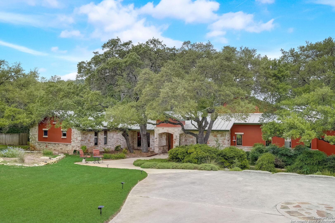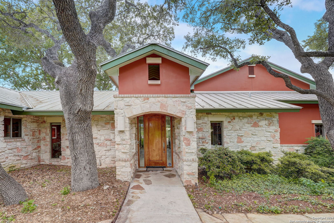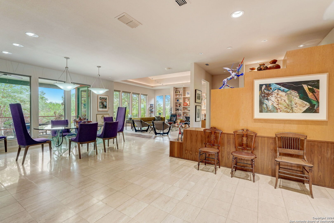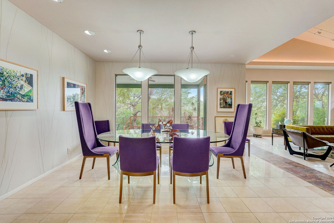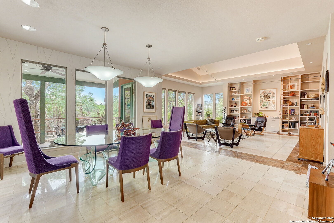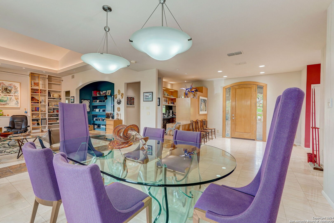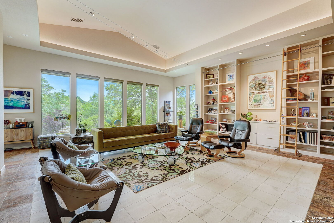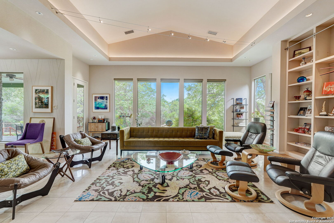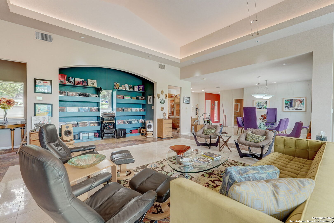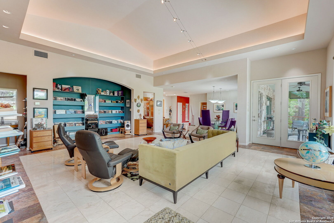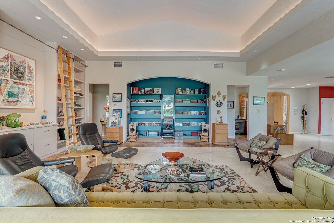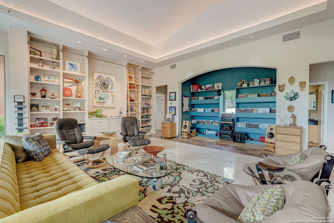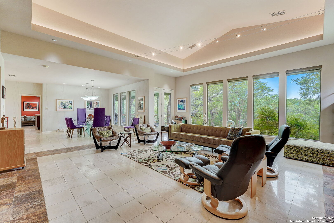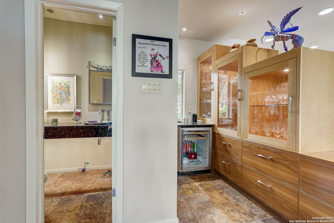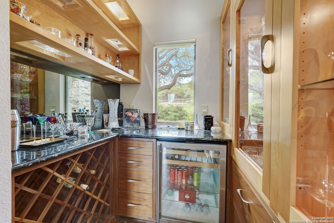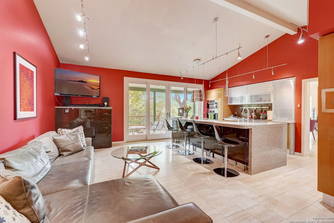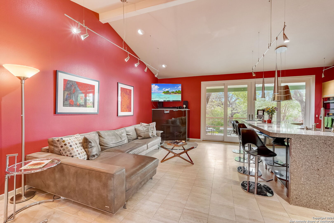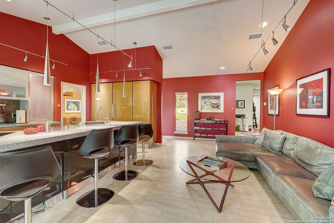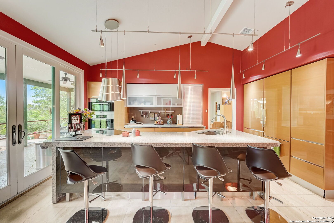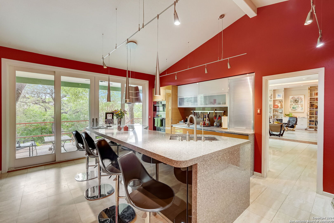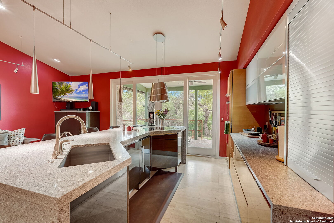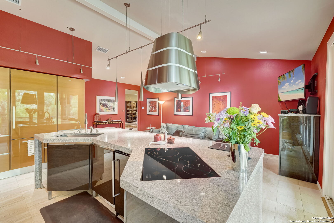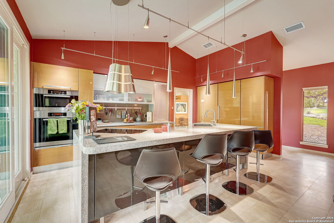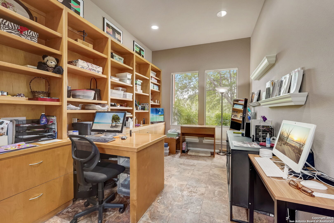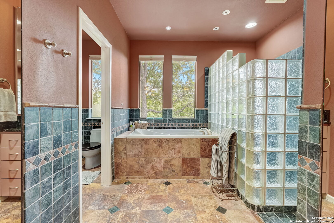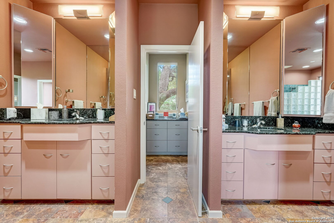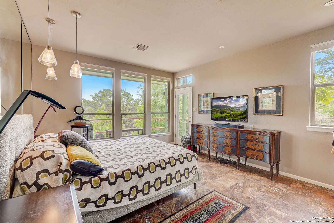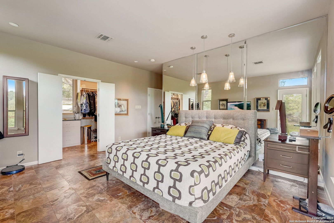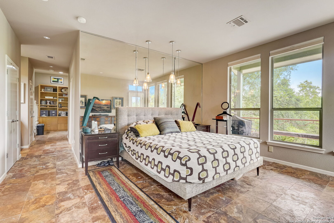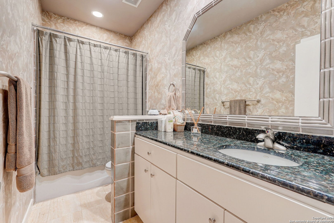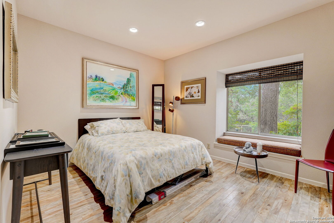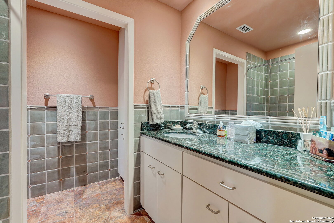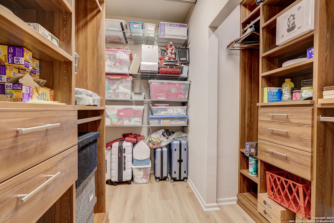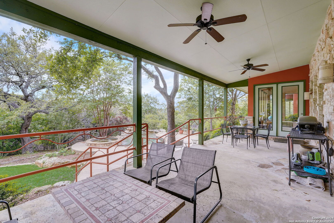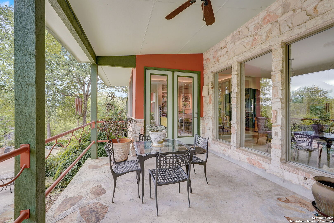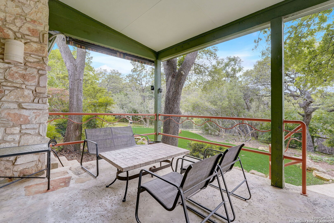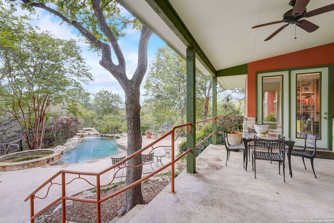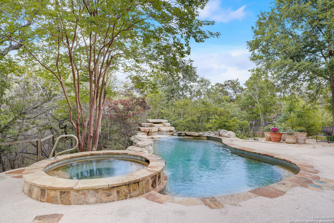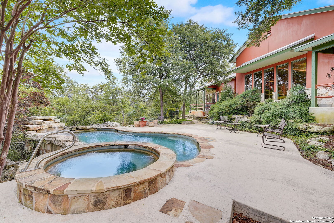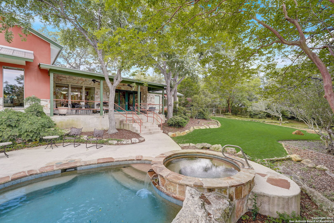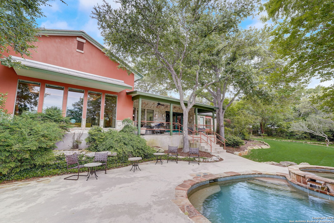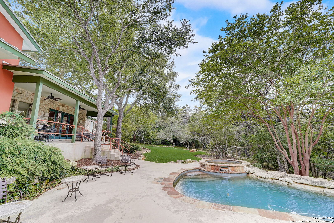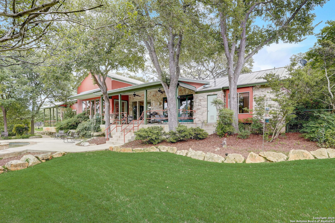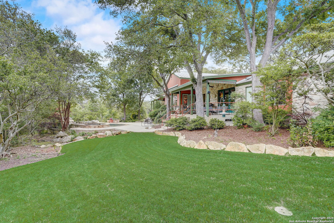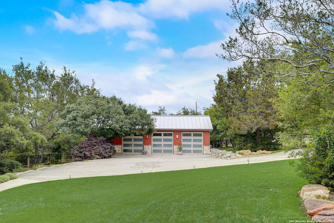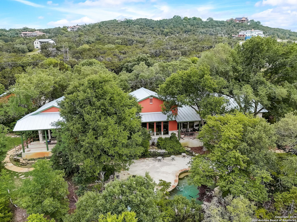Property Details
Hidden Haven
San Antonio, TX 78261
$1,249,000
3 BD | 4 BA |
Property Description
Welcome to 3138 Hidden Haven, a breathtaking retreat nestled on 2 acres of serene landscape in the prestigious Country Place community. Beyond the gated entrance lies a masterpiece of modern luxury and timeless elegance. This stunning home boasts a custom Keith Zars pool, perfect for refreshing dips on warm summer days and entertaining guests amidst the backdrop of lush greenery and ultimate privacy. The meticulously crafted Scavolini kitchen cabinets elevate culinary experiences, offering both functionality and style for the discerning chef. With a new metal roof adorning its exterior, this residence exudes durability and sophistication, promising years of comfort and protection from the elements. The oversized three-car garage provides ample space for vehicles and storage, ensuring convenience and practicality for homeowners. Step inside to discover a sanctuary of comfort and refinement. Three spacious bedrooms offer peaceful retreats, each with its own en-suite bathroom for ultimate privacy and convenience. Additionally, there's a thoughtfully designed powder room for guests.
-
Type: Residential Property
-
Year Built: 1980
-
Cooling: Two Central
-
Heating: Central
-
Lot Size: 2.12 Acres
Property Details
- Status:Available
- Type:Residential Property
- MLS #:1836401
- Year Built:1980
- Sq. Feet:3,543
Community Information
- Address:3138 Hidden Haven San Antonio, TX 78261
- County:Bexar
- City:San Antonio
- Subdivision:COUNTRY PLACE CM
- Zip Code:78261
School Information
- School System:Comal
- High School:Pieper
- Middle School:Pieper Ranch
- Elementary School:Indian Springs
Features / Amenities
- Total Sq. Ft.:3,543
- Interior Features:Two Living Area, Separate Dining Room, Eat-In Kitchen, Island Kitchen, Breakfast Bar, Atrium, Shop, Utility Room Inside, High Ceilings, Open Floor Plan, Cable TV Available, High Speed Internet, Laundry Room, Walk in Closets
- Fireplace(s): Not Applicable
- Floor:Vinyl, Stone
- Inclusions:Ceiling Fans, Washer Connection, Dryer Connection, Cook Top, Built-In Oven, Microwave Oven, Refrigerator, Dishwasher, Ice Maker Connection, Water Softener (owned), Wet Bar, Garage Door Opener, Plumb for Water Softener, Smooth Cooktop, Solid Counter Tops, Custom Cabinets, Propane Water Heater, 2+ Water Heater Units
- Master Bath Features:Tub/Shower Separate, Separate Vanity, Tub has Whirlpool
- Exterior Features:Covered Patio, Deck/Balcony, Sprinkler System, Double Pane Windows, Has Gutters, Special Yard Lighting, Mature Trees
- Cooling:Two Central
- Heating Fuel:Electric
- Heating:Central
- Master:14x16
- Bedroom 2:14x15
- Bedroom 3:13x12
- Dining Room:14x15
- Family Room:12x23
- Kitchen:11x18
- Office/Study:10x16
Architecture
- Bedrooms:3
- Bathrooms:4
- Year Built:1980
- Stories:1
- Style:One Story
- Roof:Metal
- Foundation:Slab
- Parking:Three Car Garage, Detached
Property Features
- Neighborhood Amenities:Pool, Tennis, Park/Playground
- Water/Sewer:Private Well, Septic
Tax and Financial Info
- Proposed Terms:Conventional, VA, Cash
- Total Tax:13085
3 BD | 4 BA | 3,543 SqFt
© 2025 Lone Star Real Estate. All rights reserved. The data relating to real estate for sale on this web site comes in part from the Internet Data Exchange Program of Lone Star Real Estate. Information provided is for viewer's personal, non-commercial use and may not be used for any purpose other than to identify prospective properties the viewer may be interested in purchasing. Information provided is deemed reliable but not guaranteed. Listing Courtesy of Aden Stiles with Phyllis Browning Company.

