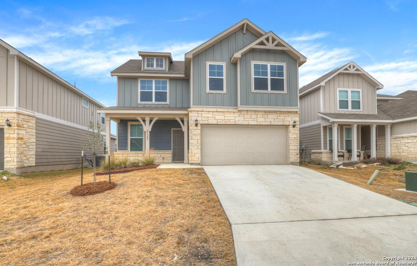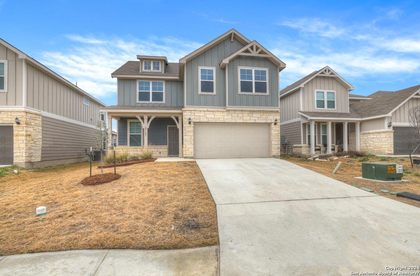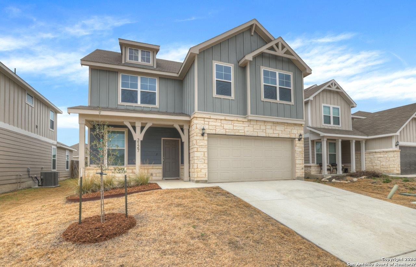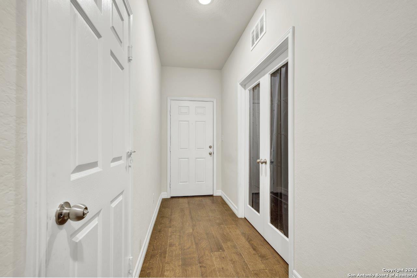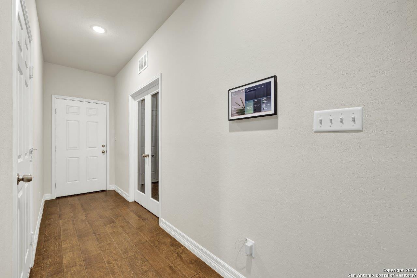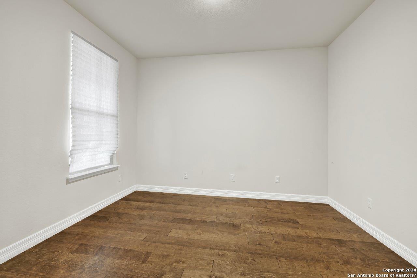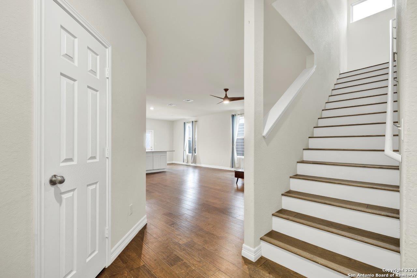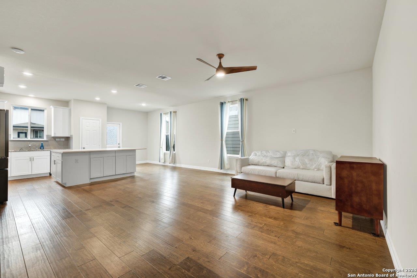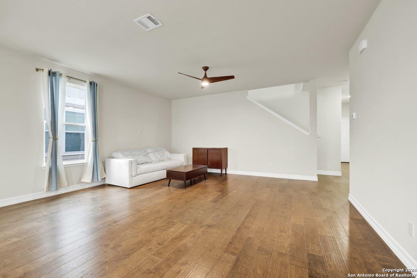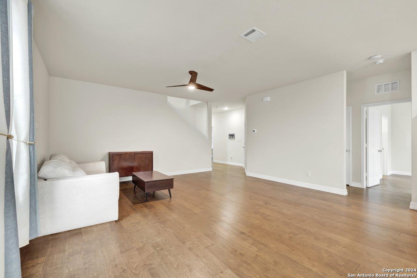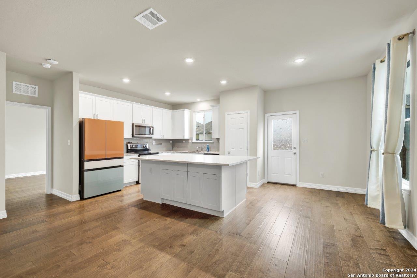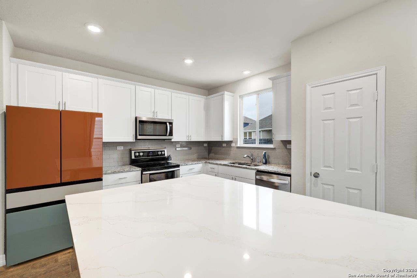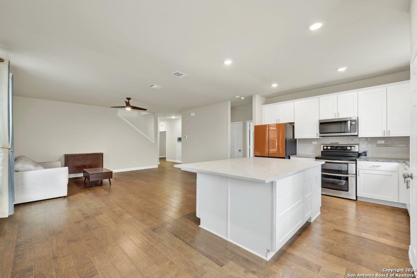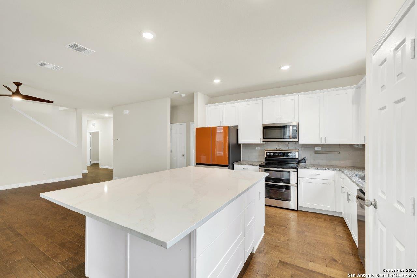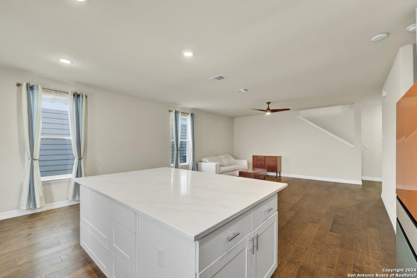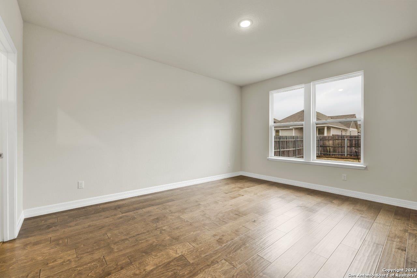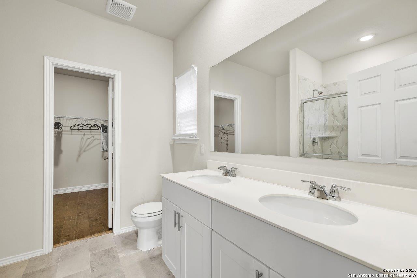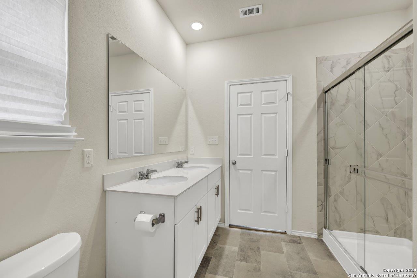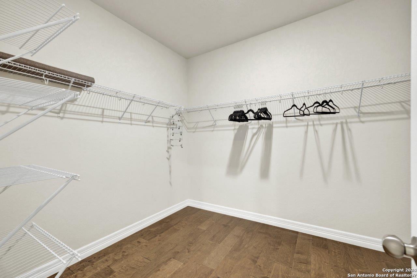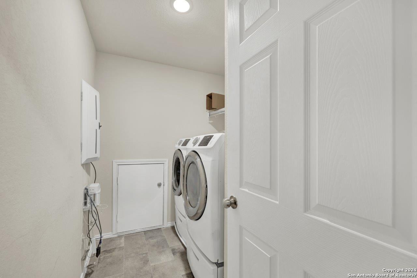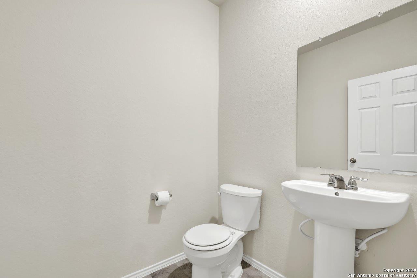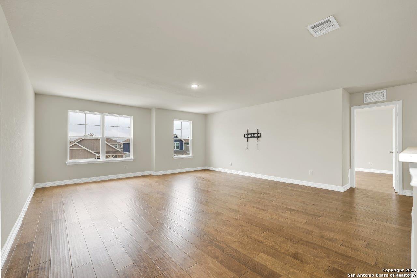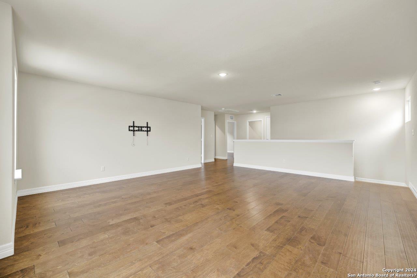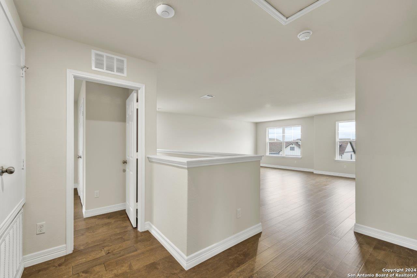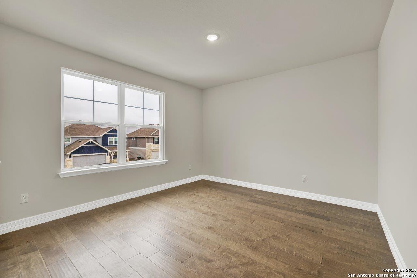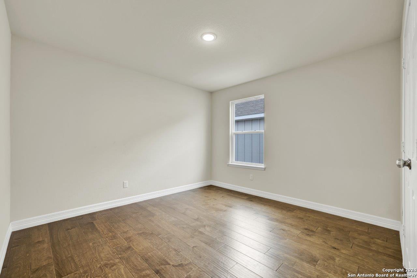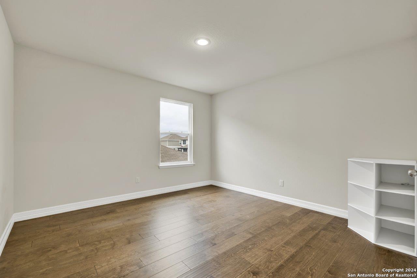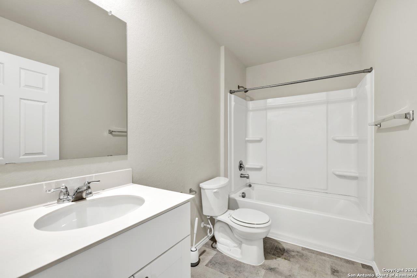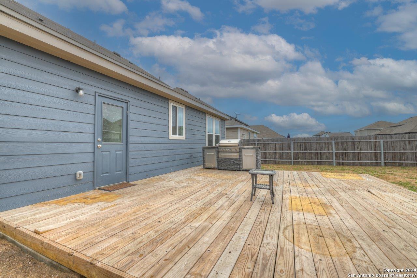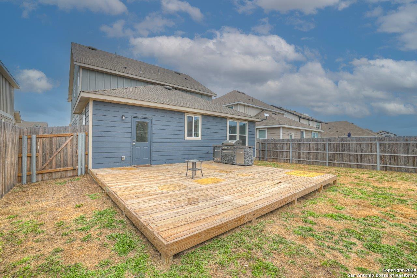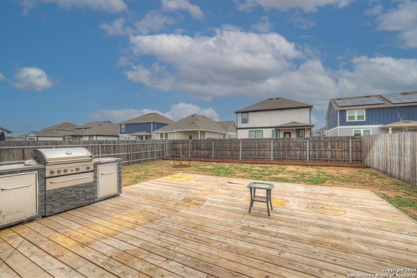Property Details
PRAIRIE SMOKE
New Braunfels, TX 78130
$355,000
4 BD | 4 BA |
Property Description
This exquisite home offers the perfect blend of modern luxury and comfortable living. The master suite, located on the first floor, serves as a peaceful retreat, offering privacy and comfort, making it the perfect place to unwind after a long day. The main floor also houses an office space for the ideal setup for remote work or study, ensuring productivity and convenience are at your fingertips. The living area seamlessly connects the living room, dining, and kitchen, creating an inviting space for gatherings and everyday living. The kitchen, a chef's dream, features top-of-the-line appliances, generous counter space, spacious island, making meal preparation a delight. As you ascend to the second floor, you are welcomed into the game room. This versatile space is perfect for entertainment, relaxation, or as a play area, offering endless possibilities for use. It's a place where memories are made, whether it's movie nights, game days, or quiet evenings at home.
-
Type: Residential Property
-
Year Built: 2021
-
Cooling: One Central
-
Heating: Central
-
Lot Size: 0.13 Acres
Property Details
- Status:Available
- Type:Residential Property
- MLS #:1749596
- Year Built:2021
- Sq. Feet:1,426
Community Information
- Address:3127 PRAIRIE SMOKE New Braunfels, TX 78130
- County:Comal
- City:New Braunfels
- Subdivision:OVERLOOK AT CREEKSIDE UNIT 1
- Zip Code:78130
School Information
- School System:Comal
- High School:Call District
- Middle School:Call District
- Elementary School:Call District
Features / Amenities
- Total Sq. Ft.:1,426
- Interior Features:Two Living Area, Island Kitchen, Study/Library, Game Room, Utility Room Inside, Open Floor Plan, Cable TV Available, High Speed Internet, Laundry Upper Level, Laundry Room, Telephone, Walk in Closets, Attic - Access only
- Fireplace(s): Not Applicable
- Floor:Ceramic Tile, Wood
- Inclusions:Ceiling Fans, Washer Connection, Dryer Connection, Microwave Oven, Stove/Range, Disposal, Dishwasher, Ice Maker Connection, Smoke Alarm, Electric Water Heater, Garage Door Opener, Solid Counter Tops, 2nd Floor Utility Room, Private Garbage Service
- Master Bath Features:Shower Only, Double Vanity
- Cooling:One Central
- Heating Fuel:Electric
- Heating:Central
- Master:11x12
- Bedroom 2:10x11
- Bedroom 3:10x11
- Kitchen:12x16
Architecture
- Bedrooms:4
- Bathrooms:4
- Year Built:2021
- Stories:2
- Style:Two Story, Traditional
- Roof:Composition
- Foundation:Slab
- Parking:Two Car Garage, Attached
Property Features
- Neighborhood Amenities:Pool
- Water/Sewer:City
Tax and Financial Info
- Proposed Terms:Conventional, FHA, VA, Cash
- Total Tax:1538.85
4 BD | 4 BA | 1,426 SqFt
© 2024 Lone Star Real Estate. All rights reserved. The data relating to real estate for sale on this web site comes in part from the Internet Data Exchange Program of Lone Star Real Estate. Information provided is for viewer's personal, non-commercial use and may not be used for any purpose other than to identify prospective properties the viewer may be interested in purchasing. Information provided is deemed reliable but not guaranteed. Listing Courtesy of Karen Madden with RE/MAX GO.

