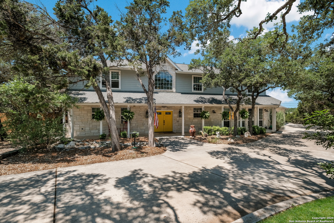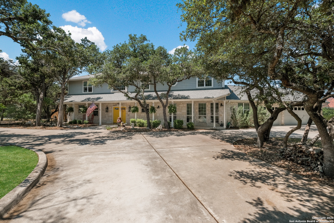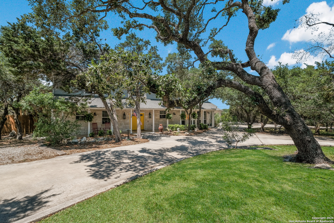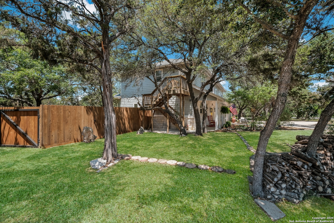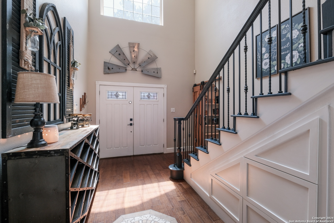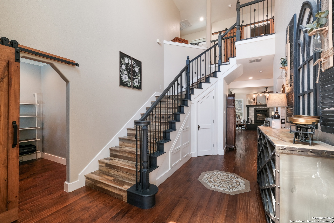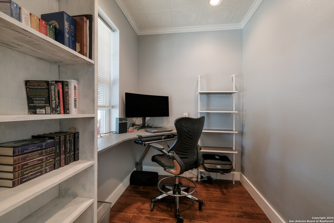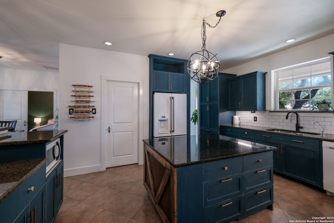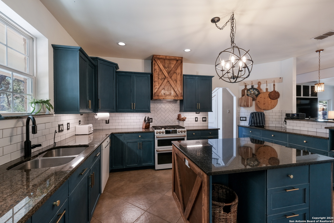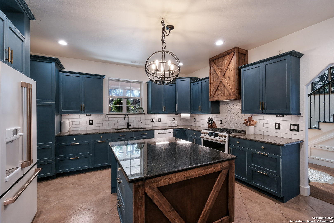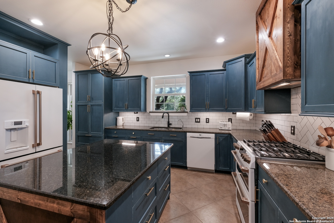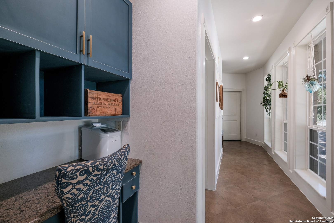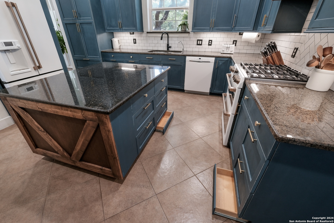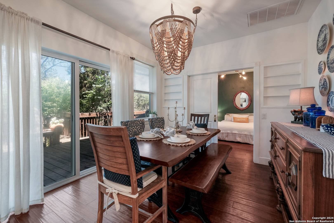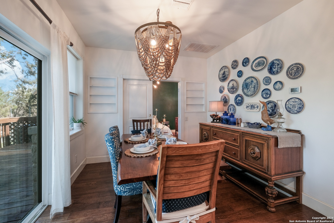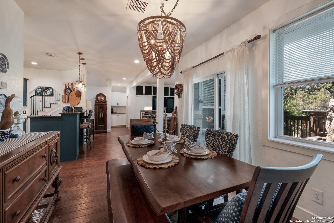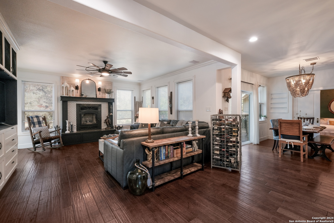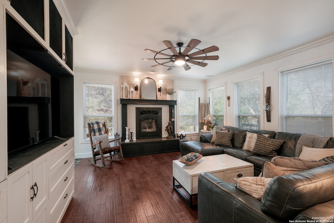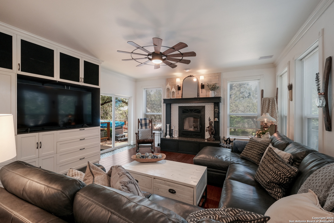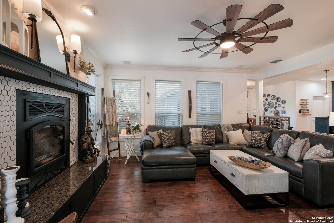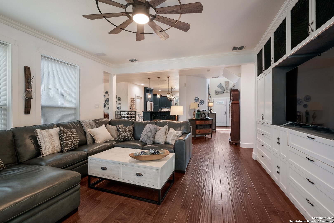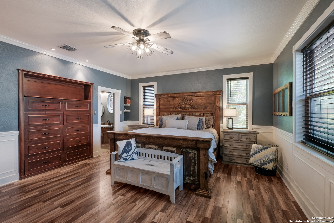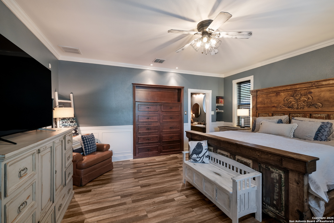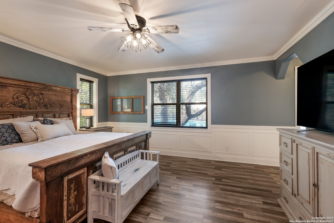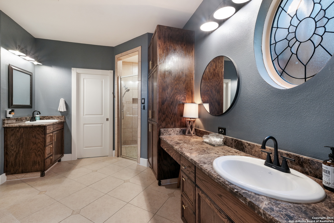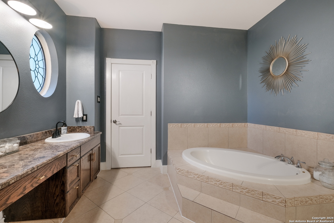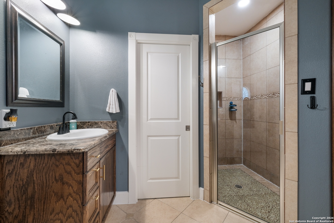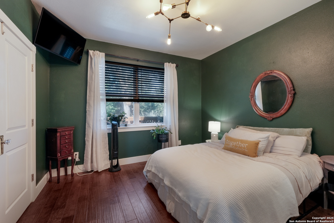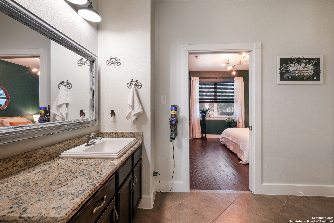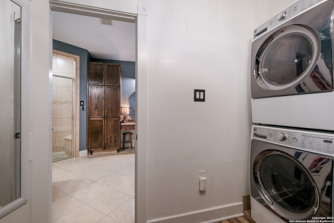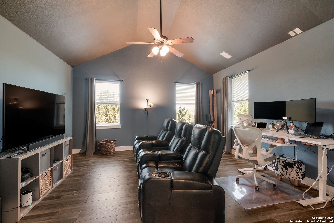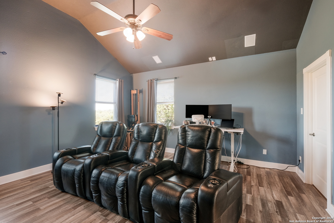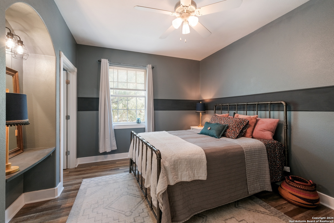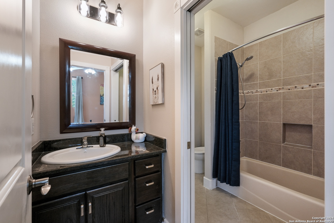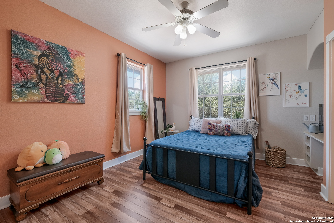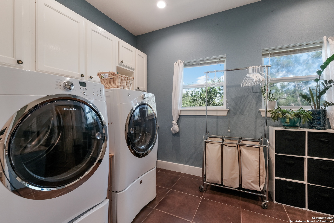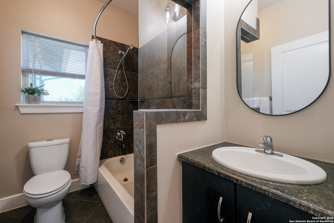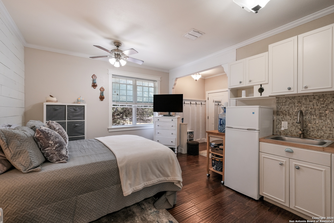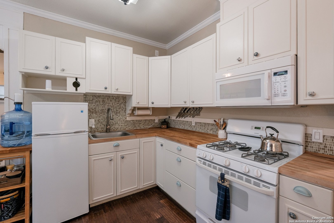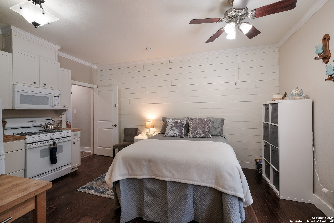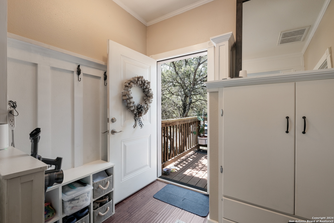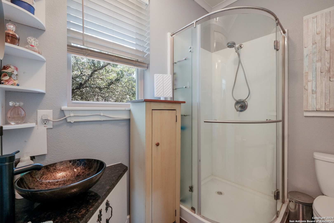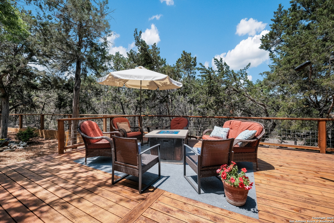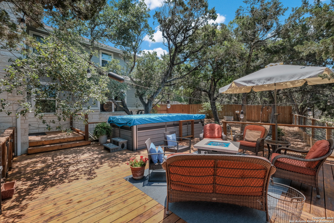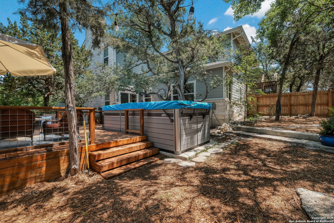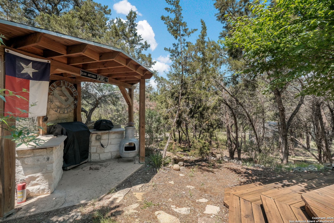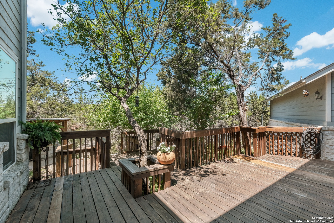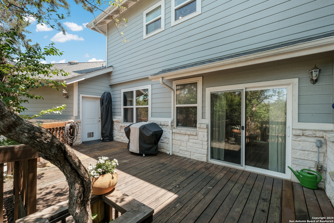Property Details
BULVERDE HILLS
Bulverde, TX 78163
$875,000
5 BD | 6 BA |
Property Description
Nestled in the Texas Hill Country, this stunning 5 bed, 5.5 bath estate sprawls over 2.67 acres located corner to corner. Rich hardwood & tile floors with ample natural light create an inviting ambiance. The gourmet kitchen features top-of-the-line appliances and a spacious granite island, complemented by a large walk-in pantry and discreet storage space. Two main bedroom ensuites on the lower level offer luxurious retreats. Make sure to see the self-contained side entry upstairs apartment with a gas range, refrigerator, and 3/4 bath, perfect for guests or rental income. Entertain on two beautiful decks, an outdoor kitchen, and explore walking paths through lush surroundings. A swim/spa nestled among towering trees offers relaxation, while upstairs, a game/tv room provides entertainment. Storage galore ensures organization, including cleverly designed drawers under the staircase. Experience Hill Country living at its finest in this thoughtfully crafted home. Verify room measurements and schools!! Comal ISD is opening several new schools 24/25 and the listed schools may change.
-
Type: Residential Property
-
Year Built: 2010
-
Cooling: Two Central
-
Heating: Central
-
Lot Size: 2.67 Acres
Property Details
- Status:Contract Pending
- Type:Residential Property
- MLS #:1769830
- Year Built:2010
- Sq. Feet:3,872
Community Information
- Address:31231 BULVERDE HILLS Bulverde, TX 78163
- County:Comal
- City:Bulverde
- Subdivision:BULVERDE HILLS 2
- Zip Code:78163
School Information
- School System:Comal
- High School:Smithson Valley
- Middle School:Spring Branch
- Elementary School:Rahe Bulverde Elementary
Features / Amenities
- Total Sq. Ft.:3,872
- Interior Features:Two Living Area, Auxillary Kitchen, Island Kitchen, Breakfast Bar, Walk-In Pantry, Study/Library, Utility Room Inside, High Speed Internet, Laundry Main Level, Laundry Upper Level, Walk in Closets
- Fireplace(s): One, Living Room, Wood Burning
- Floor:Ceramic Tile, Wood, Laminate
- Inclusions:Ceiling Fans, Washer Connection, Dryer Connection, Microwave Oven, Stove/Range, Gas Cooking, Refrigerator, Disposal, Ice Maker Connection, Water Softener (owned), Smoke Alarm, Electric Water Heater, Garage Door Opener, Solid Counter Tops, 2+ Water Heater Units, Private Garbage Service
- Master Bath Features:Tub/Shower Separate, Separate Vanity, Garden Tub
- Exterior Features:Deck/Balcony, Privacy Fence, Double Pane Windows, Has Gutters, Mature Trees, Wire Fence, Outdoor Kitchen, Workshop
- Cooling:Two Central
- Heating Fuel:Electric
- Heating:Central
- Master:17x18
- Bedroom 2:12x11
- Bedroom 3:12x14
- Bedroom 4:13x14
- Dining Room:13x12
- Family Room:17x16
- Kitchen:19x18
- Office/Study:9x7
Architecture
- Bedrooms:5
- Bathrooms:6
- Year Built:2010
- Stories:2
- Style:Two Story, Texas Hill Country
- Roof:Composition
- Foundation:Slab
- Parking:Three Car Garage
Property Features
- Neighborhood Amenities:None
- Water/Sewer:Aerobic Septic, City
Tax and Financial Info
- Proposed Terms:Conventional, VA, Cash
- Total Tax:11646
5 BD | 6 BA | 3,872 SqFt
© 2024 Lone Star Real Estate. All rights reserved. The data relating to real estate for sale on this web site comes in part from the Internet Data Exchange Program of Lone Star Real Estate. Information provided is for viewer's personal, non-commercial use and may not be used for any purpose other than to identify prospective properties the viewer may be interested in purchasing. Information provided is deemed reliable but not guaranteed. Listing Courtesy of Melinda King with eXp Realty.

