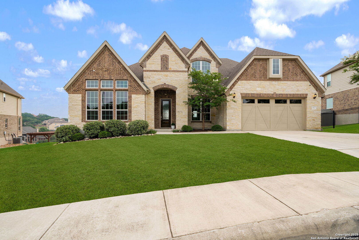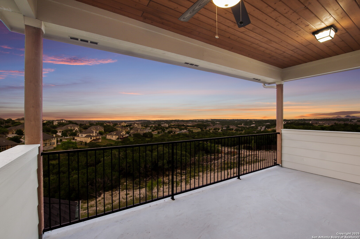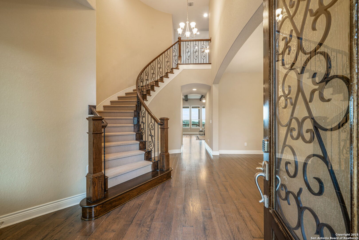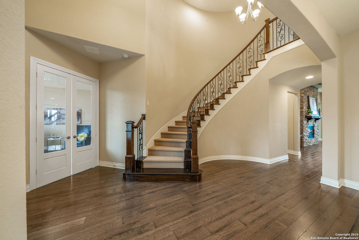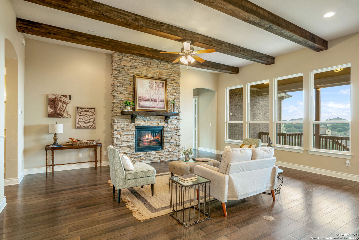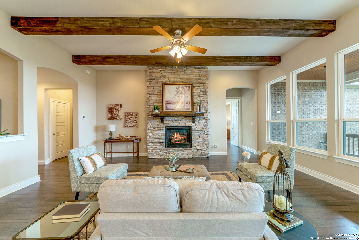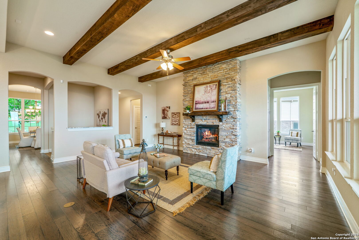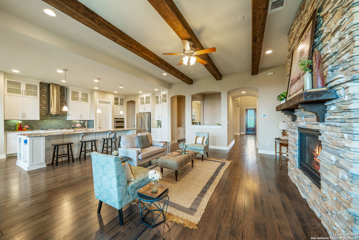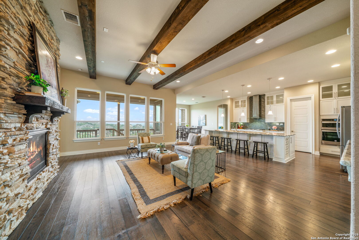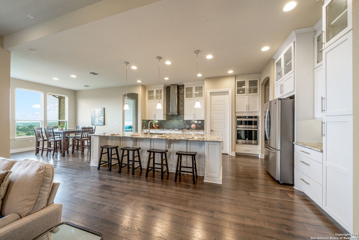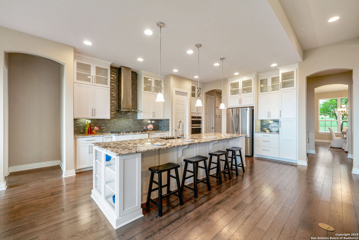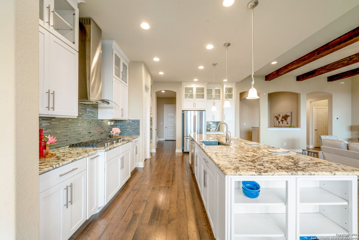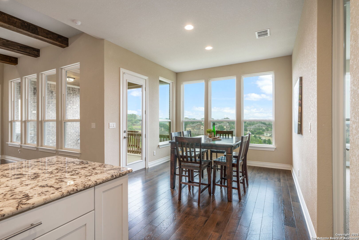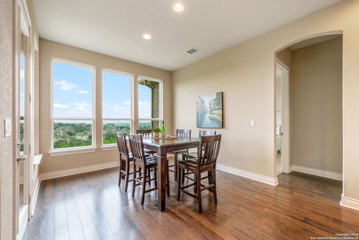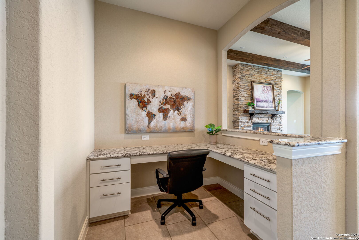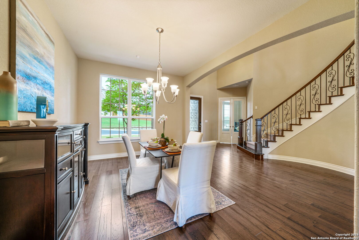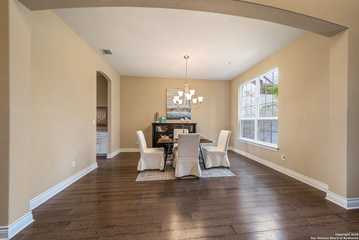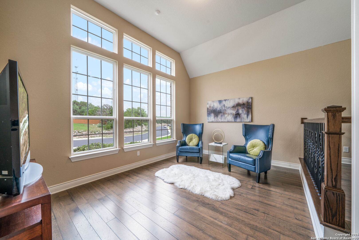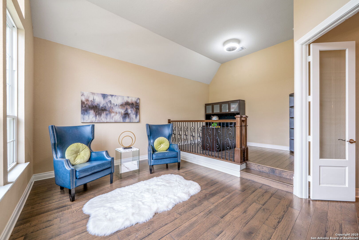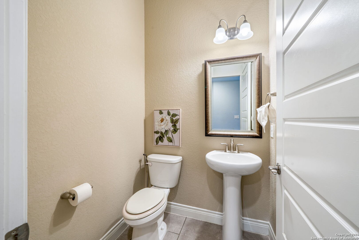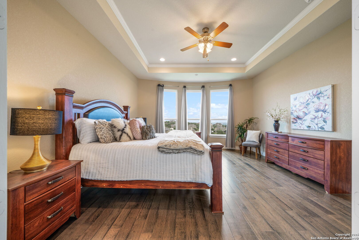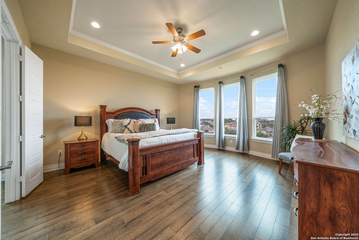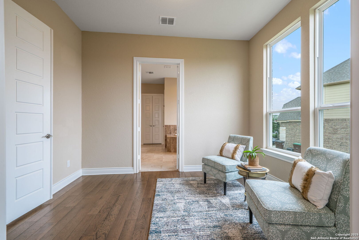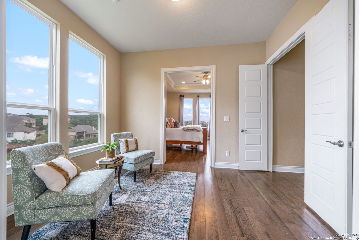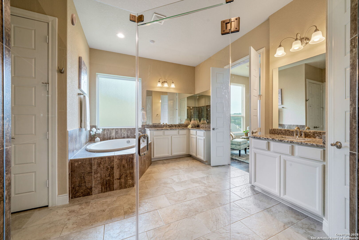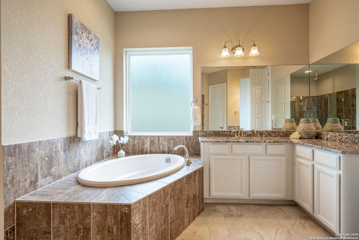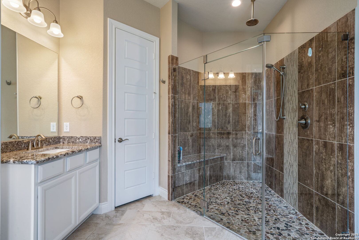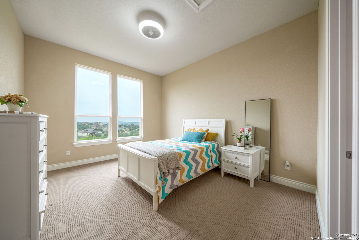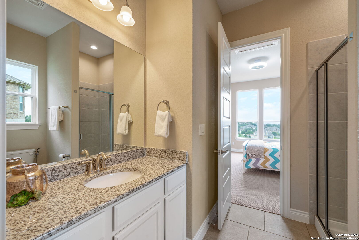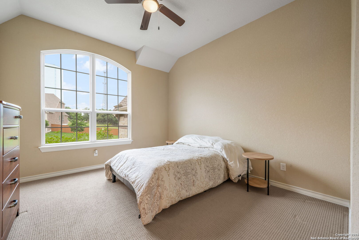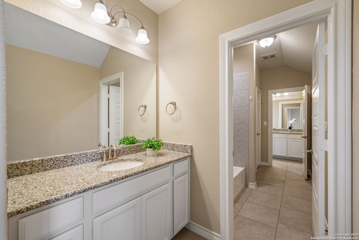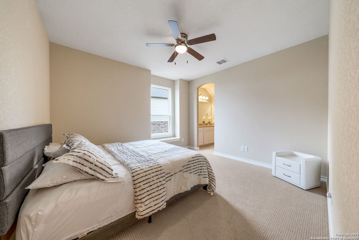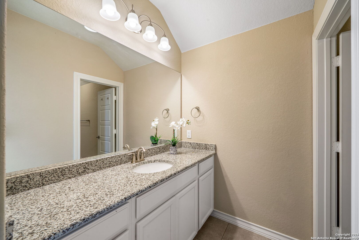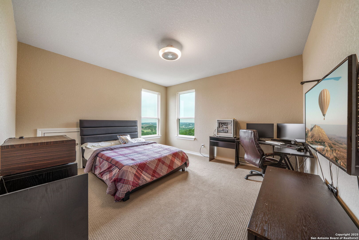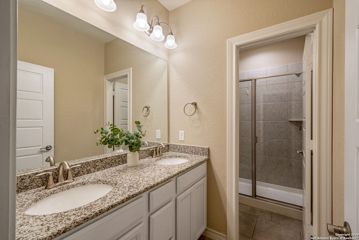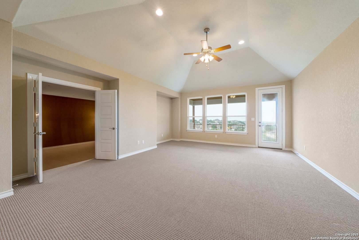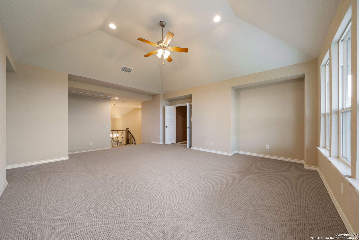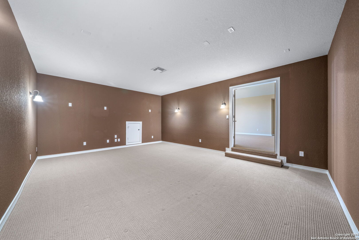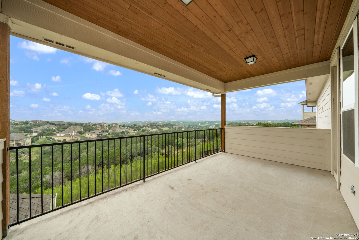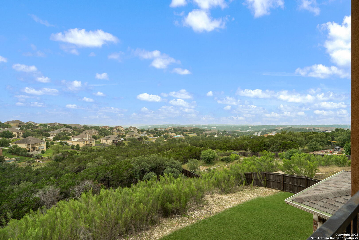Property Details
Running Fawn
San Antonio, TX 78261
$1,195,000
5 BD | 5 BA |
Property Description
The breathtaking Views for this property are like no other... From the inside or outside of the home, you will enjoy scenery of the San Antonio landscape and the peaceful blue sky......Come see this beautiful 5-Bedroom 4.5 bath home in Indian Springs Estates. Nestled in this highly sought after neighborhood, this home offers exceptional living both inside and out. Hardwood floors throughout the home, a large media room for watching your favorite sporting event or movie and so many beautiful custom upgrades. This home is truly unique. Situated on nearly an acre, the large backyard provides endless opportunities for outdoor entertaining or future enhancements. Enjoy access to neighborhood amenities that the whole family will enjoy. Located within a top-rated school district and just minutes from premier shopping, dining, and recreation, this home truly has it all-luxury, location, and lifestyle.
-
Type: Residential Property
-
Year Built: 2018
-
Cooling: Two Central
-
Heating: Central,2 Units
-
Lot Size: 0.71 Acres
Property Details
- Status:Available
- Type:Residential Property
- MLS #:1869097
- Year Built:2018
- Sq. Feet:5,004
Community Information
- Address:3122 Running Fawn San Antonio, TX 78261
- County:Bexar
- City:San Antonio
- Subdivision:INDIAN SPRINGS ESTATES
- Zip Code:78261
School Information
- School System:Comal
- High School:Pieper
- Middle School:Bulverde
- Elementary School:Indian Springs
Features / Amenities
- Total Sq. Ft.:5,004
- Interior Features:Two Living Area
- Fireplace(s): One
- Floor:Carpeting, Ceramic Tile, Wood
- Inclusions:Ceiling Fans, Chandelier, Washer, Dryer, Cook Top, Built-In Oven, Self-Cleaning Oven, Microwave Oven, Gas Cooking, Refrigerator, Disposal, Dishwasher, Ice Maker Connection, Water Softener (owned), Smoke Alarm, Security System (Leased), Electric Water Heater, Garage Door Opener, Solid Counter Tops, Double Ovens, Custom Cabinets, Private Garbage Service
- Master Bath Features:Tub/Shower Separate, Separate Vanity, Garden Tub
- Exterior Features:Covered Patio, Sprinkler System, Double Pane Windows, Has Gutters
- Cooling:Two Central
- Heating Fuel:Natural Gas
- Heating:Central, 2 Units
- Master:17x16
- Bedroom 2:12x14
- Bedroom 3:16x12
- Bedroom 4:12x13
- Dining Room:11x15
- Family Room:17x21
- Kitchen:11x19
- Office/Study:16x19
Architecture
- Bedrooms:5
- Bathrooms:5
- Year Built:2018
- Stories:2
- Style:Two Story
- Roof:Composition
- Foundation:Slab
- Parking:Three Car Garage
Property Features
- Neighborhood Amenities:Controlled Access, Pool, Clubhouse, Park/Playground
- Water/Sewer:Water System
Tax and Financial Info
- Proposed Terms:Conventional, Cash
- Total Tax:6912.68
5 BD | 5 BA | 5,004 SqFt
© 2025 Lone Star Real Estate. All rights reserved. The data relating to real estate for sale on this web site comes in part from the Internet Data Exchange Program of Lone Star Real Estate. Information provided is for viewer's personal, non-commercial use and may not be used for any purpose other than to identify prospective properties the viewer may be interested in purchasing. Information provided is deemed reliable but not guaranteed. Listing Courtesy of Valerie Barnard with Keller Williams Legacy.

