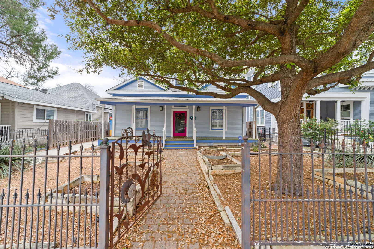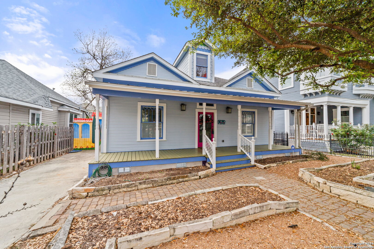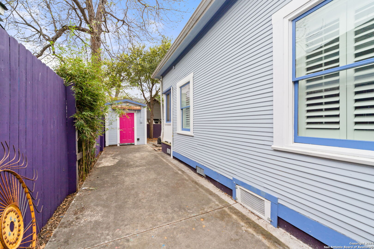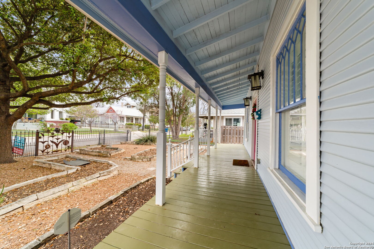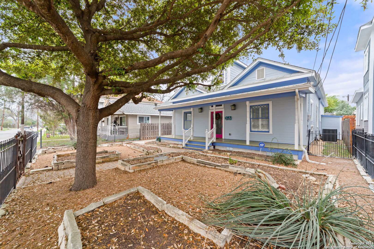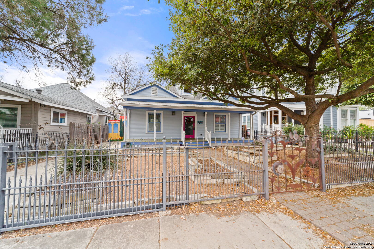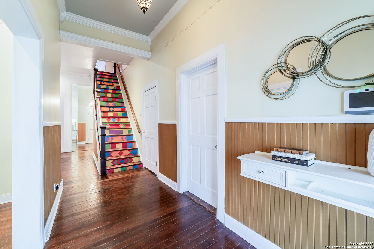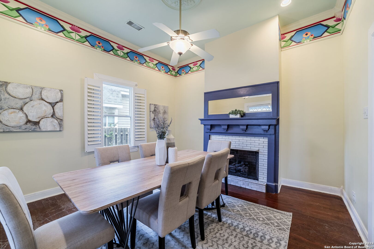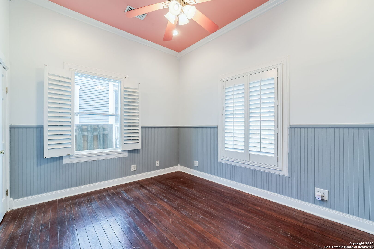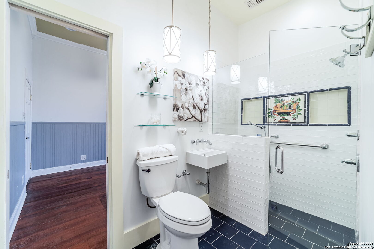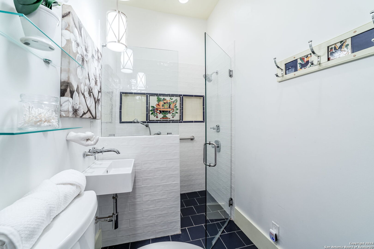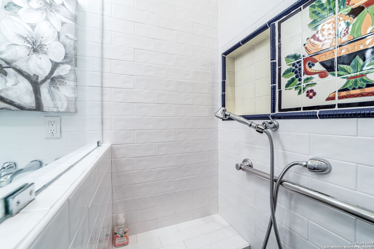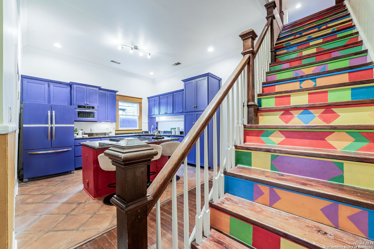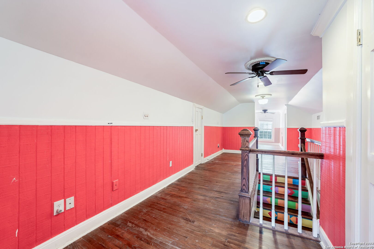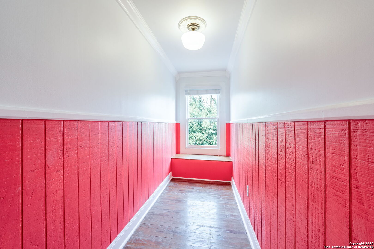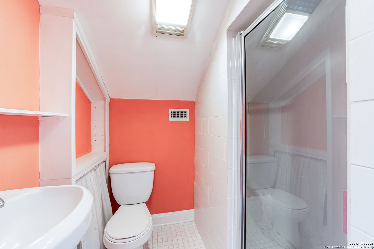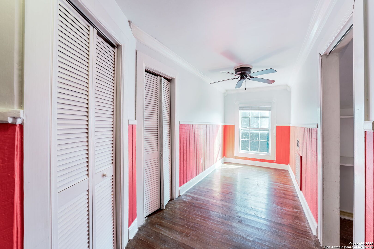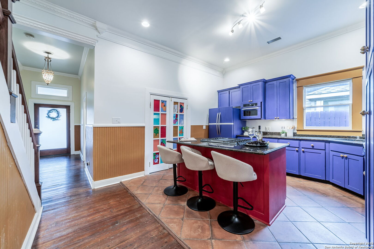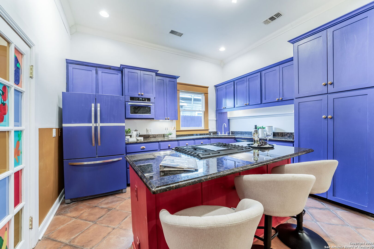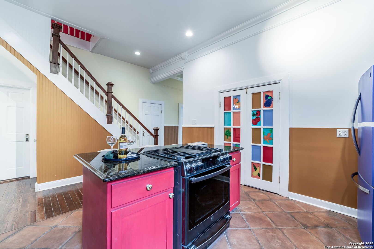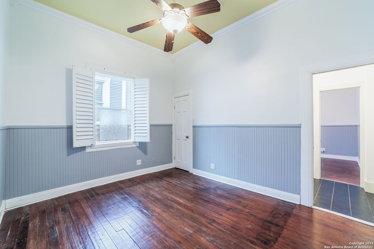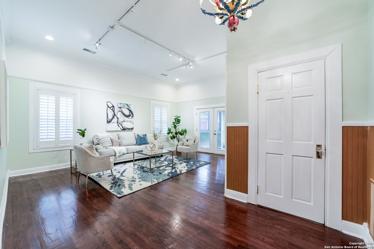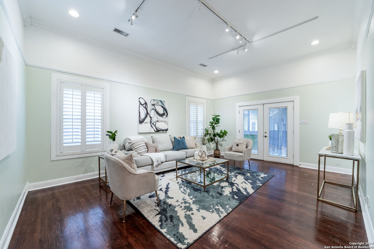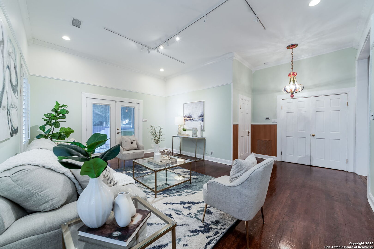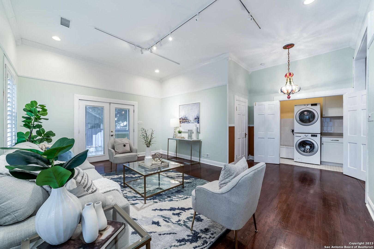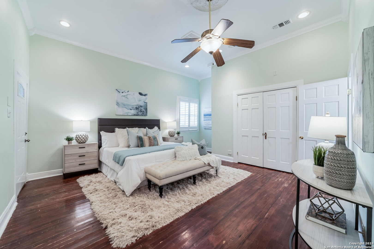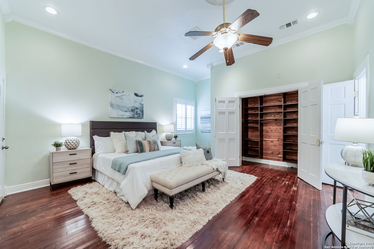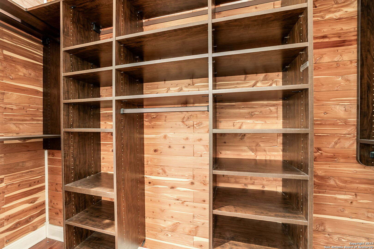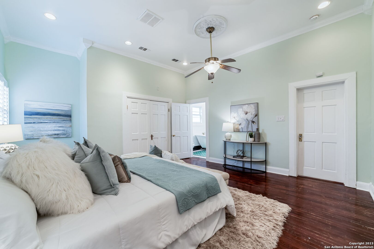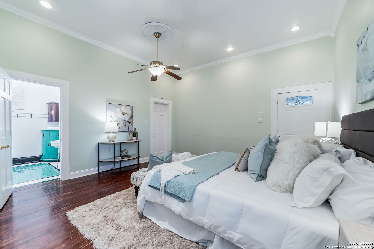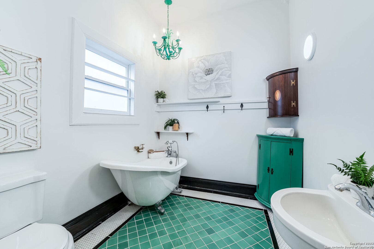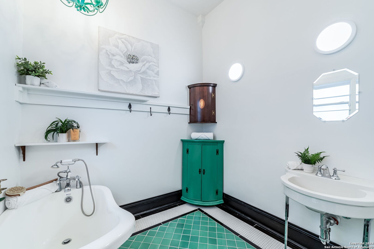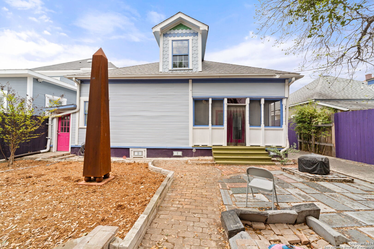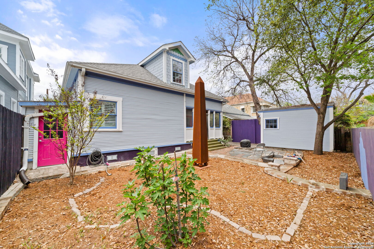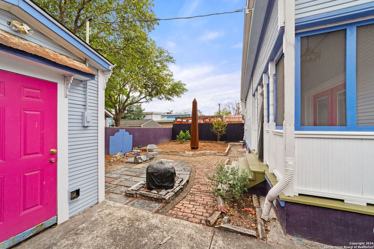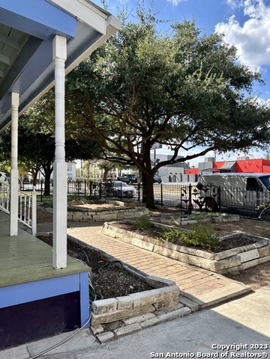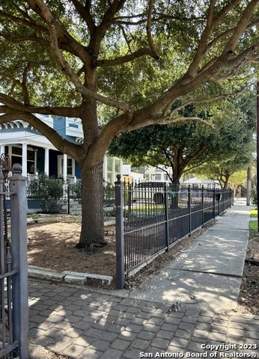Property Details
MYRTLE ST
San Antonio, TX 78212
$573,500
3 BD | 3 BA |
Property Description
Spring brings a new softened color palette. It's a '20s Tobin Hill beauty with custom iron entry gate, shaded walk to front porch and enticing fairytale gate to backyard with storage shed. Historical features abound: front door (historical knocker/knob), entry hall, wainscoting, original wood floors, and back screened porch. Modern efficient additions: zoned ac, gas logs, newly designed accessible hall bath, all appliances (including W/D and gas cooking), xeriscaping in front and back yards. Special design additions: dining room fireplace and original border, elegant master bath design, three chandeliers (don't forget to look up), colorful staircase, kitchen w/guest seating, and back yard containing UNUSED headstones as pavers and a cor-ten obelisk. Enjoy looking then choose this beauty for yourself or rent to lucky tenants.
-
Type: Residential Property
-
Year Built: 1927
-
Cooling: One Central,Zoned
-
Heating: Central
-
Lot Size: 0.13 Acres
Property Details
- Status:Available
- Type:Residential Property
- MLS #:1719796
- Year Built:1927
- Sq. Feet:2,254
Community Information
- Address:312 MYRTLE ST San Antonio, TX 78212
- County:Bexar
- City:San Antonio
- Subdivision:TOBIN HILL
- Zip Code:78212
School Information
- School System:San Antonio I.S.D.
- High School:Edison
- Middle School:Call District
- Elementary School:Hawthorne
Features / Amenities
- Total Sq. Ft.:2,254
- Interior Features:One Living Area, Eat-In Kitchen, Island Kitchen, Breakfast Bar, Walk-In Pantry, Utility Room Inside, Secondary Bedroom Down, High Ceilings, All Bedrooms Downstairs, Laundry in Closet, Laundry Main Level
- Fireplace(s): One, Living Room, Gas Logs Included, Gas
- Floor:Ceramic Tile, Wood
- Inclusions:Ceiling Fans, Chandelier, Washer Connection, Dryer Connection, Washer, Dryer, Microwave Oven, Stove/Range, Gas Cooking, Refrigerator, Dishwasher, Security System (Leased), Electric Water Heater, Solid Counter Tops, City Garbage service
- Master Bath Features:Tub/Shower Combo, Single Vanity
- Exterior Features:Privacy Fence, Storage Building/Shed, Has Gutters, Mature Trees, Screened Porch, Other - See Remarks
- Cooling:One Central, Zoned
- Heating Fuel:Electric
- Heating:Central
- Master:12x16
- Bedroom 2:12x14
- Bedroom 3:12x12
- Dining Room:12x14
- Kitchen:8x15
Architecture
- Bedrooms:3
- Bathrooms:3
- Year Built:1927
- Stories:2
- Style:Two Story, Historic/Older
- Roof:Composition, Metal
- Parking:None/Not Applicable
Property Features
- Neighborhood Amenities:None
- Water/Sewer:Water System
Tax and Financial Info
- Proposed Terms:Conventional, Cash
- Total Tax:13295.76
3 BD | 3 BA | 2,254 SqFt
© 2024 Lone Star Real Estate. All rights reserved. The data relating to real estate for sale on this web site comes in part from the Internet Data Exchange Program of Lone Star Real Estate. Information provided is for viewer's personal, non-commercial use and may not be used for any purpose other than to identify prospective properties the viewer may be interested in purchasing. Information provided is deemed reliable but not guaranteed. Listing Courtesy of Pam Slocum with BethHarmier Properties.

