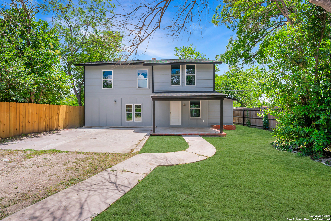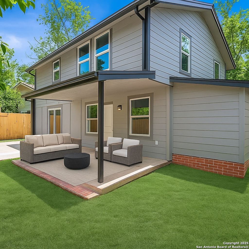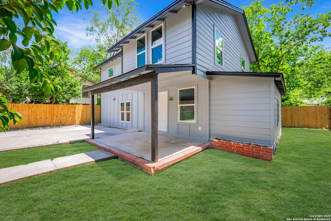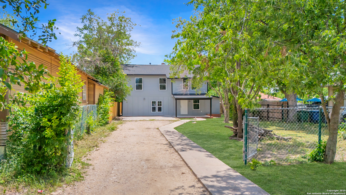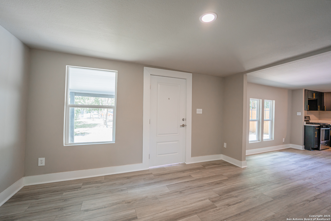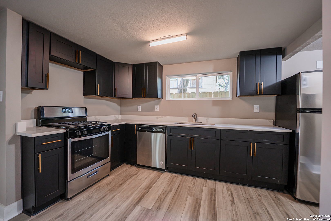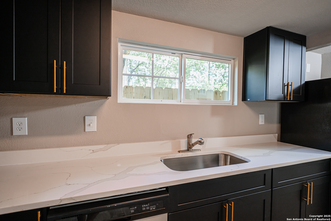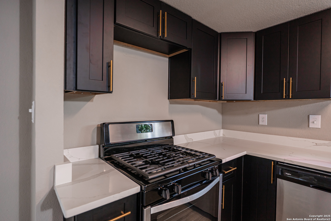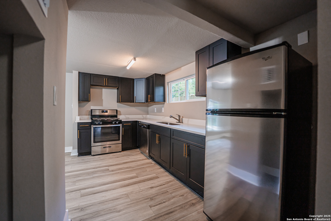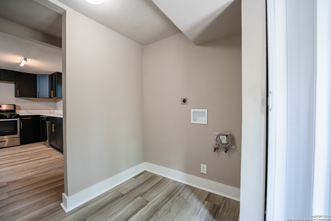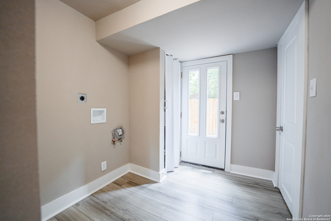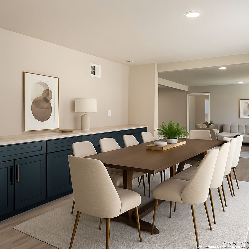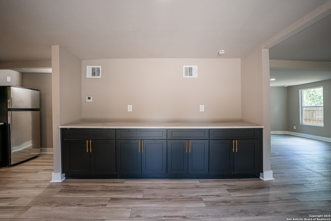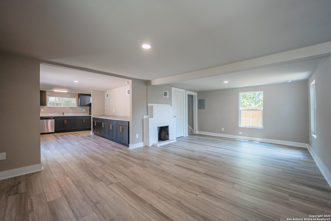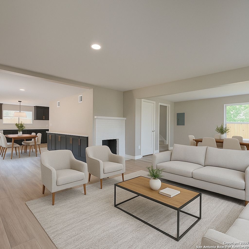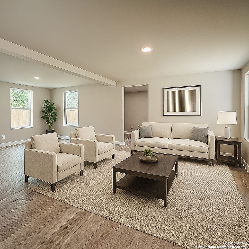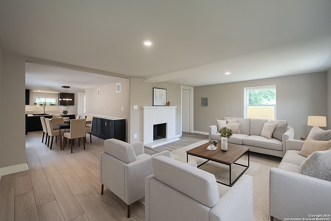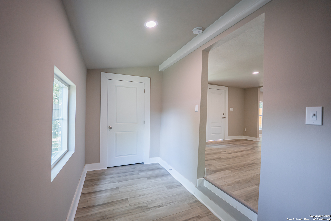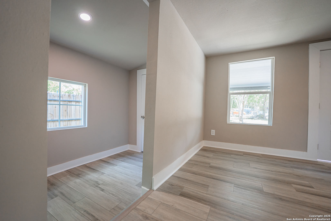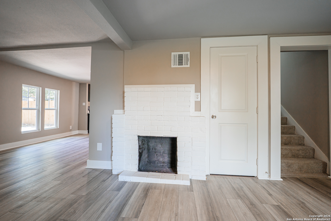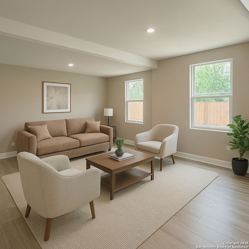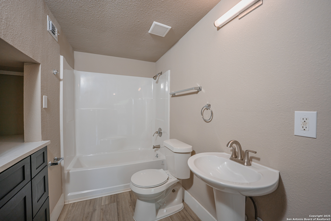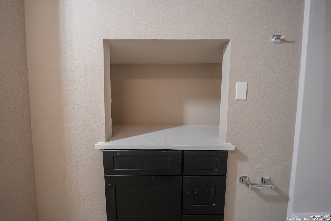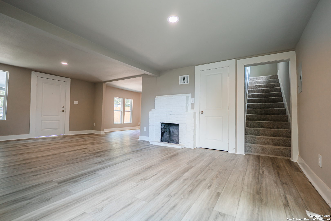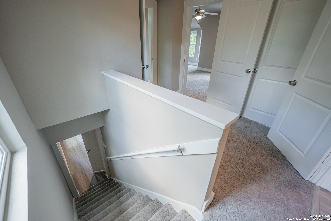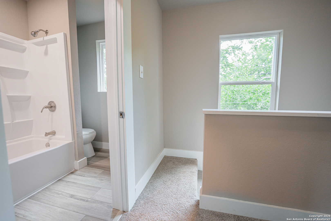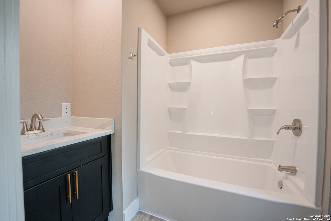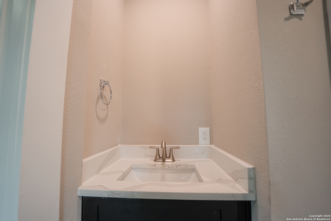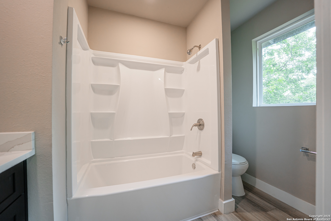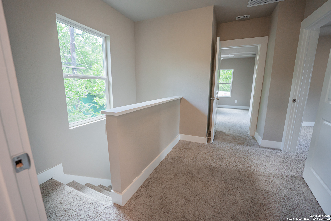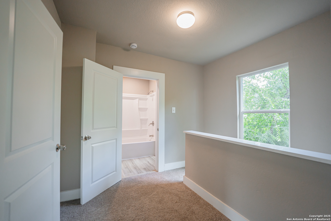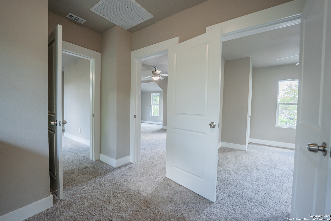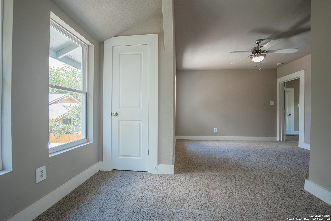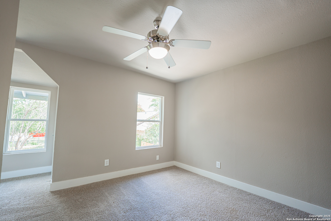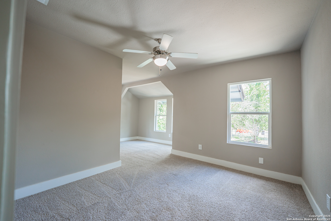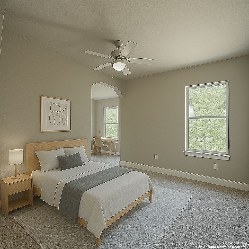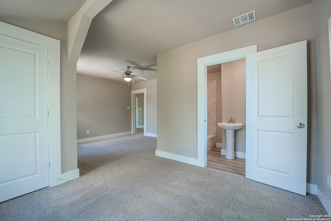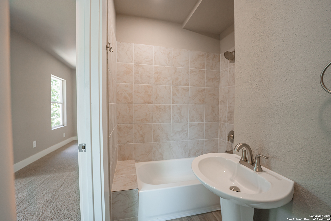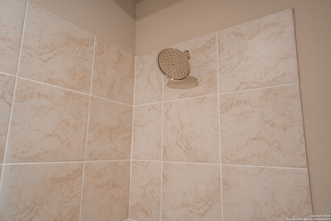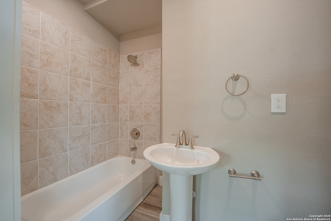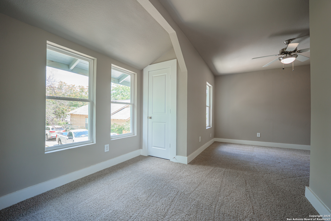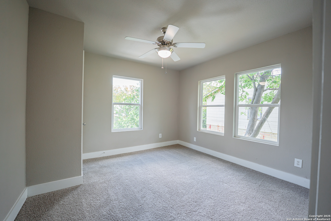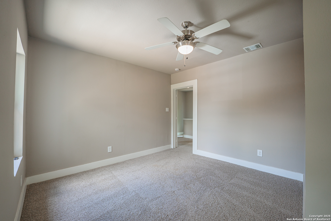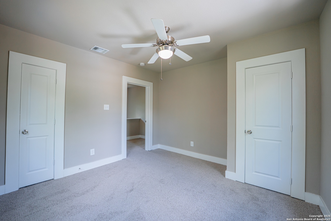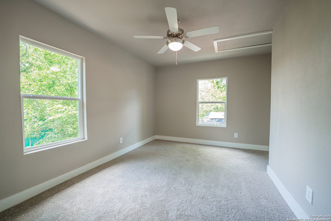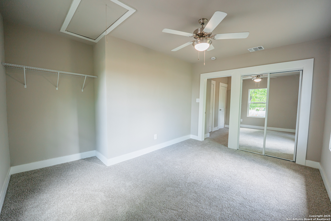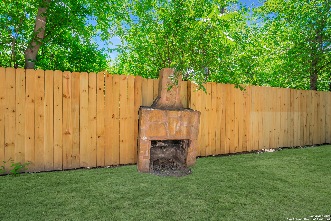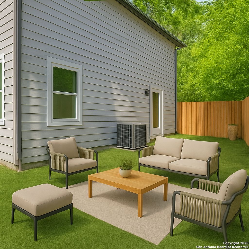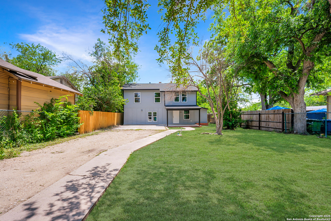Property Details
Avondale
San Antonio, TX 78223
$249,000
3 BD | 3 BA |
Property Description
*** Listed below appraised value for a quick sale, this one will go fast.*** Seller is offering 5k towards closing cost or incentives. Modern Comfort in a thoughtfully Renovated Home. This updated 3-bedroom, 3-bath residence offers approximately 1,757 sq ft of open-concept living space. A gated front entry, mature shade tree, and welcoming covered porch create an inviting exterior. Inside, luxury vinyl plank flooring and oversized windows contribute to a bright and open atmosphere. The kitchen is equipped with quartz countertops, stainless steel gas appliances, and a built-in buffet positioned conveniently off the dining area. An enclosed room provides flexibility for use as a home office or study. Upstairs, all three bedrooms are generously sized, including a primary suite with a renovated ensuite bath. The backyard is designed for low maintenance and offers a private space to enjoy. Located near Mission Reach, Riverside Golf Course, and major highways, this move-in-ready property is also close to area parks and schools, offering both convenience and modern livability.
-
Type: Residential Property
-
Year Built: 1921
-
Cooling: One Central
-
Heating: Central
-
Lot Size: 0.16 Acres
Property Details
- Status:Available
- Type:Residential Property
- MLS #:1866947
- Year Built:1921
- Sq. Feet:1,757
Community Information
- Address:312 Avondale San Antonio, TX 78223
- County:Bexar
- City:San Antonio
- Subdivision:HOTWELLS
- Zip Code:78223
School Information
- School System:San Antonio I.S.D.
- High School:Stevens
- Middle School:Leal
- Elementary School:Morrill
Features / Amenities
- Total Sq. Ft.:1,757
- Interior Features:One Living Area, Study/Library, Utility Room Inside, All Bedrooms Upstairs, Open Floor Plan, Laundry Lower Level, Laundry in Kitchen, Attic - Access only
- Fireplace(s): One, Living Room, Wood Burning, Stone/Rock/Brick
- Floor:Carpeting, Vinyl
- Inclusions:Ceiling Fans, Washer Connection, Dryer Connection, Gas Cooking, Refrigerator, Disposal, Dishwasher, Electric Water Heater, Solid Counter Tops, City Garbage service
- Master Bath Features:Tub/Shower Combo
- Exterior Features:Covered Patio, Privacy Fence, Chain Link Fence
- Cooling:One Central
- Heating Fuel:Electric
- Heating:Central
- Master:19x10
- Bedroom 2:10x14
- Bedroom 3:12x12
- Dining Room:11x11
- Kitchen:7x14
- Office/Study:15x6
Architecture
- Bedrooms:3
- Bathrooms:3
- Year Built:1921
- Stories:2
- Style:Two Story
- Roof:Composition
- Parking:None/Not Applicable
Property Features
- Neighborhood Amenities:None
- Water/Sewer:City
Tax and Financial Info
- Proposed Terms:Conventional, FHA, VA, Cash
- Total Tax:4006
3 BD | 3 BA | 1,757 SqFt
© 2025 Lone Star Real Estate. All rights reserved. The data relating to real estate for sale on this web site comes in part from the Internet Data Exchange Program of Lone Star Real Estate. Information provided is for viewer's personal, non-commercial use and may not be used for any purpose other than to identify prospective properties the viewer may be interested in purchasing. Information provided is deemed reliable but not guaranteed. Listing Courtesy of Cassandra Martinez with Becker Properties, LLC.

