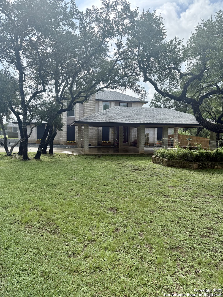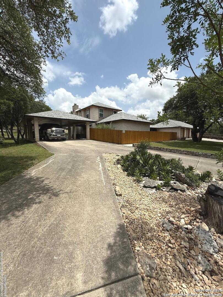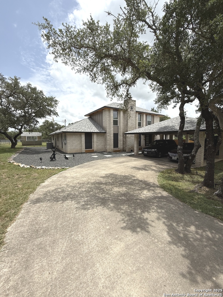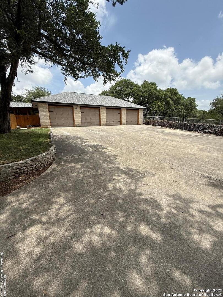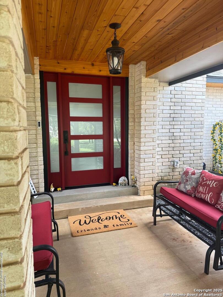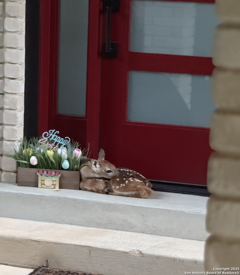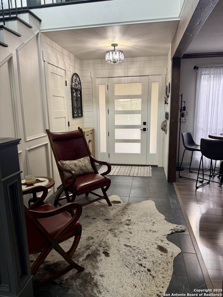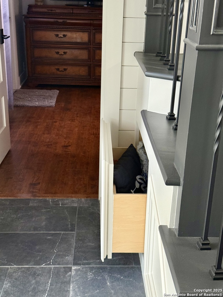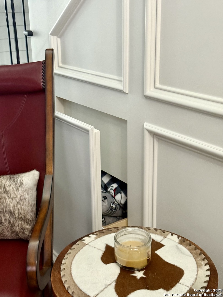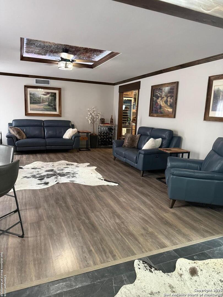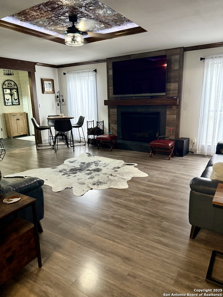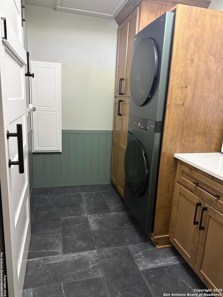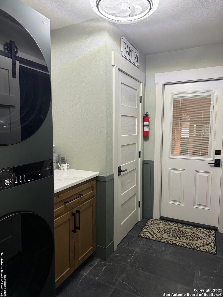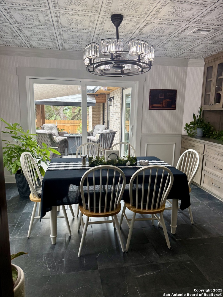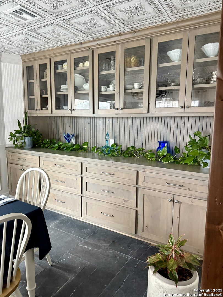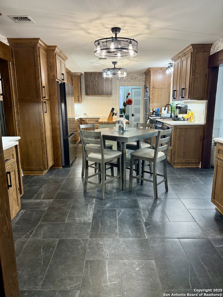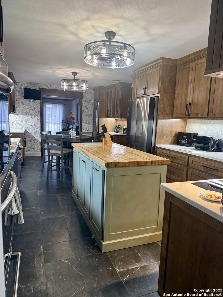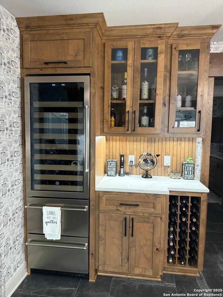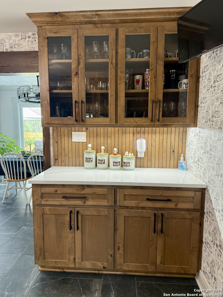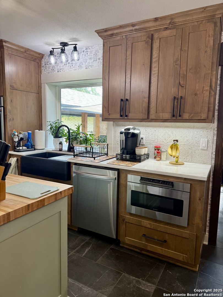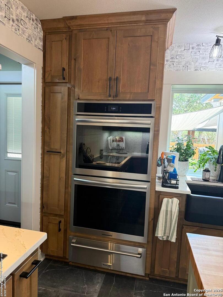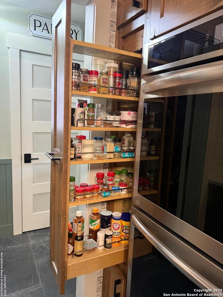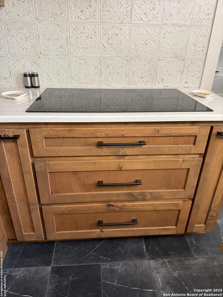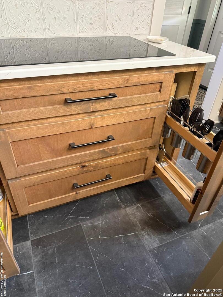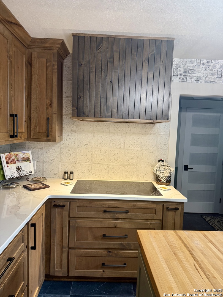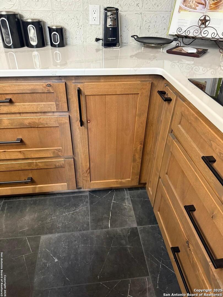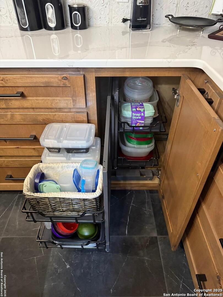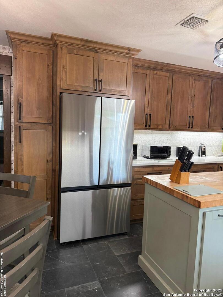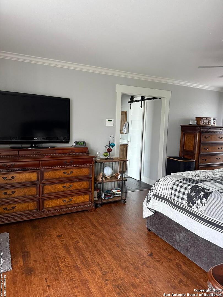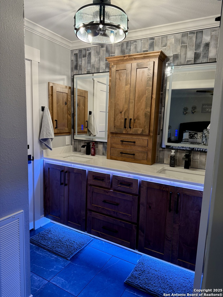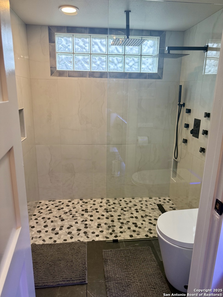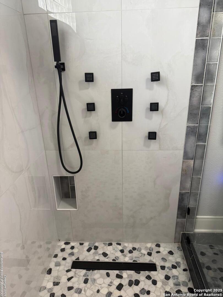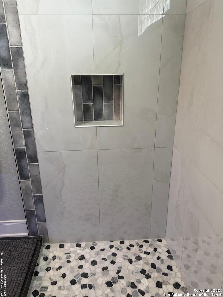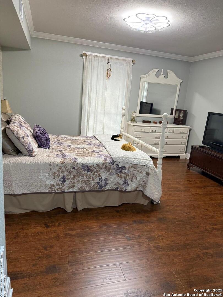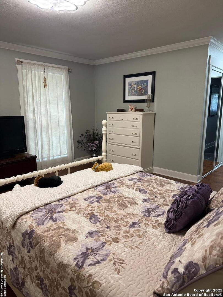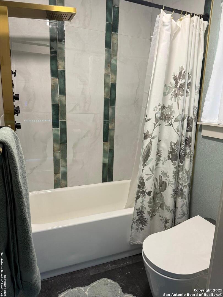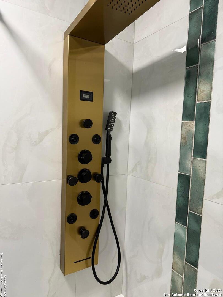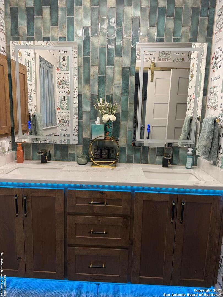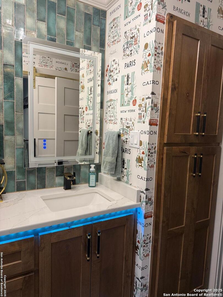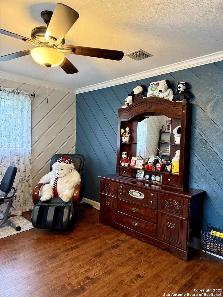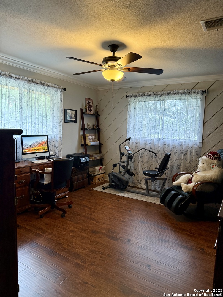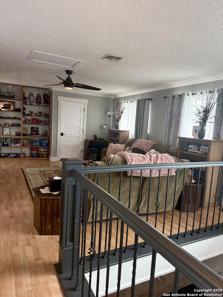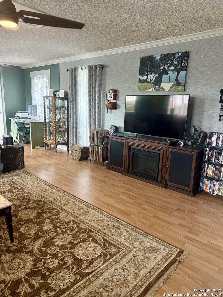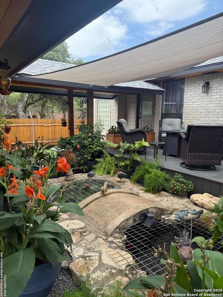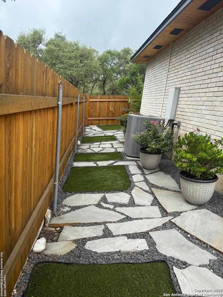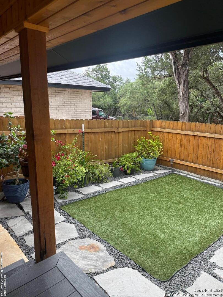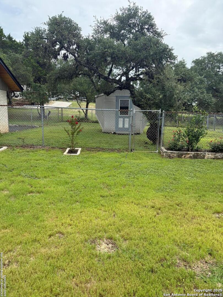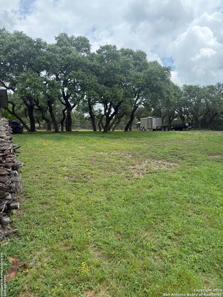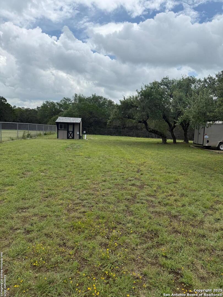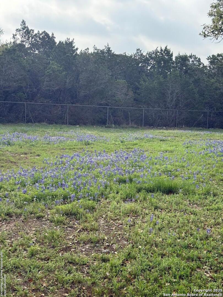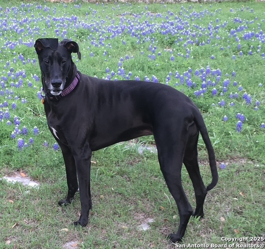Property Details
Bulverde Hills
Bulverde, TX 78163
$775,000
3 BD | 2 BA |
Property Description
Located in highly desirable Bulverde Hills on 1.827 tree studded acres! NO mandatory HOA here! Beautifully updated rustic modern 3 bedroom, 2 bath, 2734 sq. ft. home is ready for you to move in. When you drive up the concrete circle driveway you can park under your 4 car carport. Inside you'll find warm laminate and tile flooring throughout. Crown molding and storage galore with built in's, large closets, and hidden storage under the stairs. Beautiful quartz countertops throughout. Hosting those large family gatherings is a breeze in the eat-in kitchen with a 36" induction 5 burner cooktop, double convection/steam ovens, warming drawer, microwave drawer, 108 bottle wine fridge with 2 beverage drawers, and dishwasher. You'll have plenty of room to store all of your dishes and small appliances in the custom movable island with butcher block top, and 42" knotty alder cabinets with soft close hinges and drawers. Pullout spice rack and pullout utensil storage add to the functionality. The eat-in kitchen opens to the living area and dining room. The dining room features a built in china cabinet and access to the deck. The beautiful wood burning fireplace anchors the large living area. There is also a second living area upstairs, perfect for game nights or working out. Enjoy the luxury spa like bathrooms with shower jets and rain-heads. Both bathrooms feature lighted mirrors and smart bidet toilets. The 3 spacious bedrooms offer plenty of privacy. Your spacious master retreat has a hidden floor safe and access to the deck. Outside you can enjoy your morning coffee or evening wine on the composite deck overlooking the fish pond. In the spring you can take your bluebonnet photos in your EXPANSIVE fenced back yard!!! RV parking with 50 amp electric and water hookup. Enjoy watching wildlife visitors in the mornings and evenings. There is a detached 4 car garage with the last 2 bays being utilized as a workshop. This home offers peaceful country living within minutes of excellent schools, shopping, dining, medical facilities, the San Antonio International Airport, and Guadalupe State Park. You must see this truly unique property!!! Make your appointment today!!! Owner is LREA.
-
Type: Residential Property
-
Year Built: 1979
-
Cooling: Two Central,Heat Pump
-
Heating: 2 Units
-
Lot Size: 1.83 Acres
Property Details
- Status:Available
- Type:Residential Property
- MLS #:1881621
- Year Built:1979
- Sq. Feet:2,734
Community Information
- Address:31110 Bulverde Hills Bulverde, TX 78163
- County:Comal
- City:Bulverde
- Subdivision:BULVERDE HILLS 1
- Zip Code:78163
School Information
- School System:Comal
- High School:Smithson Valley
- Middle School:Spring Branch
- Elementary School:Rahe Primary
Features / Amenities
- Total Sq. Ft.:2,734
- Interior Features:Two Living Area, Separate Dining Room, Eat-In Kitchen, Two Eating Areas, Island Kitchen, Loft, Utility Room Inside, Secondary Bedroom Down, 1st Floor Lvl/No Steps, Cable TV Available, High Speed Internet, All Bedrooms Downstairs, Laundry Main Level, Laundry Room, Telephone, Walk in Closets, Attic - Pull Down Stairs, Attic - Storage Only
- Fireplace(s): One
- Floor:Ceramic Tile, Laminate
- Inclusions:Ceiling Fans, Chandelier, Washer Connection, Dryer Connection, Cook Top, Built-In Oven, Self-Cleaning Oven, Microwave Oven, Dishwasher, Water Softener (Leased), Vent Fan, Smoke Alarm, Security System (Owned), Electric Water Heater, Garage Door Opener, Plumb for Water Softener, Smooth Cooktop, Solid Counter Tops, Double Ovens, Custom Cabinets, 2+ Water Heater Units, Private Garbage Service
- Master Bath Features:Tub/Shower Combo
- Exterior Features:Deck/Balcony, Privacy Fence, Chain Link Fence, Storage Building/Shed, Mature Trees
- Cooling:Two Central, Heat Pump
- Heating Fuel:Electric
- Heating:2 Units
- Master:12x18
- Bedroom 2:14x14
- Bedroom 3:14x11
- Dining Room:11x14
- Family Room:20x16
- Kitchen:13x12
Architecture
- Bedrooms:3
- Bathrooms:2
- Year Built:1979
- Stories:2
- Style:Two Story
- Roof:Heavy Composition
- Foundation:Slab
- Parking:Four or More Car Garage
Property Features
- Lot Dimensions:200 x 398
- Neighborhood Amenities:Park/Playground
- Water/Sewer:Private Well, Septic
Tax and Financial Info
- Proposed Terms:Conventional, FHA, VA, Cash
- Total Tax:11092.68
3 BD | 2 BA | 2,734 SqFt
© 2025 Lone Star Real Estate. All rights reserved. The data relating to real estate for sale on this web site comes in part from the Internet Data Exchange Program of Lone Star Real Estate. Information provided is for viewer's personal, non-commercial use and may not be used for any purpose other than to identify prospective properties the viewer may be interested in purchasing. Information provided is deemed reliable but not guaranteed. Listing Courtesy of Christine Haecker with Legendary Realty.

