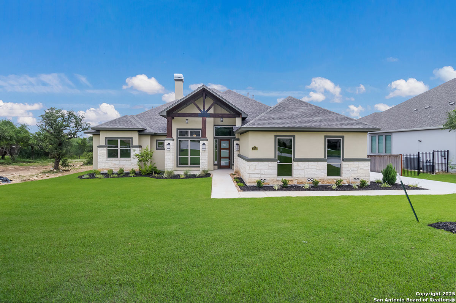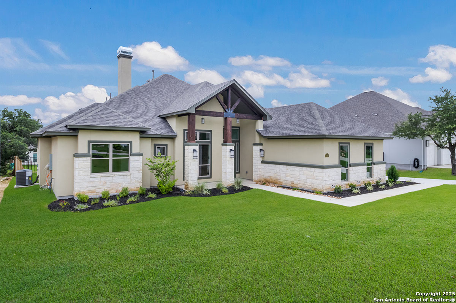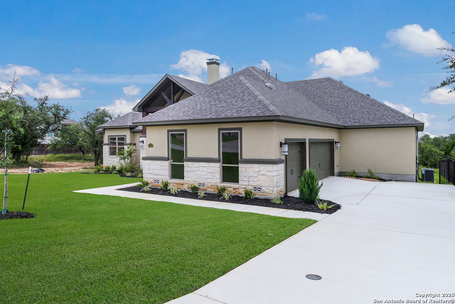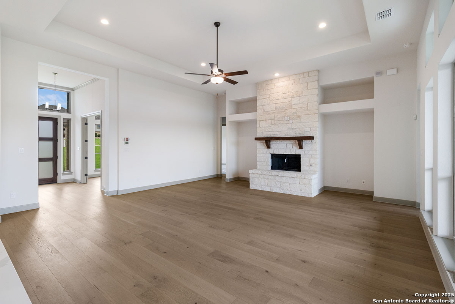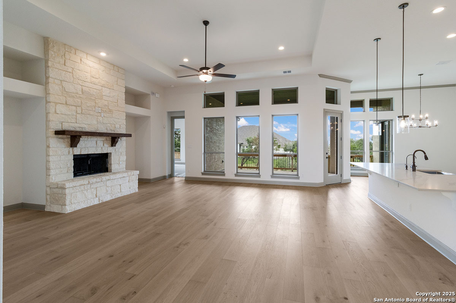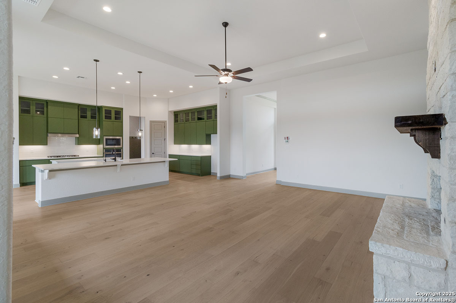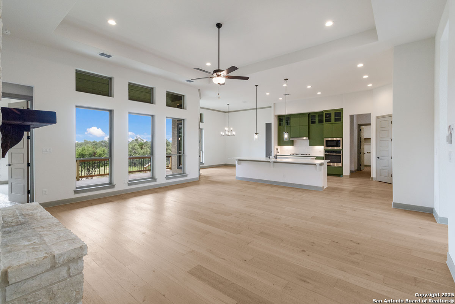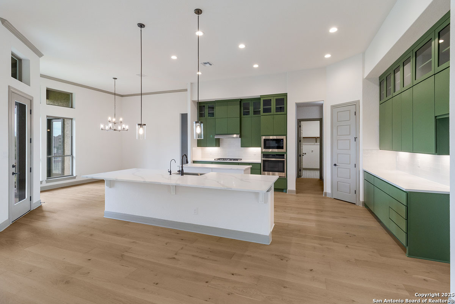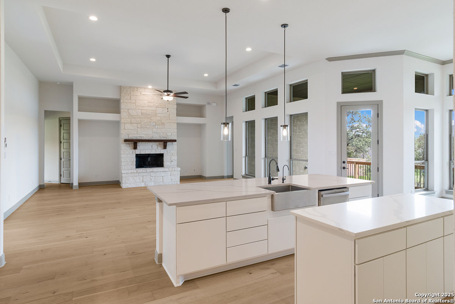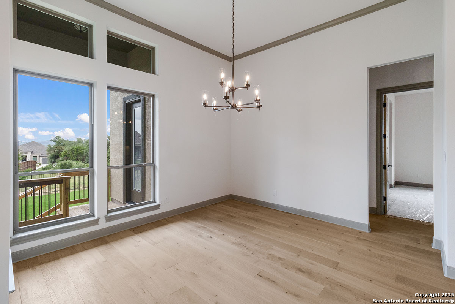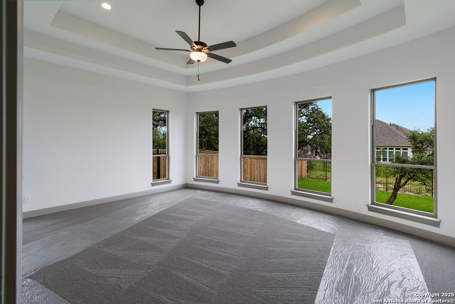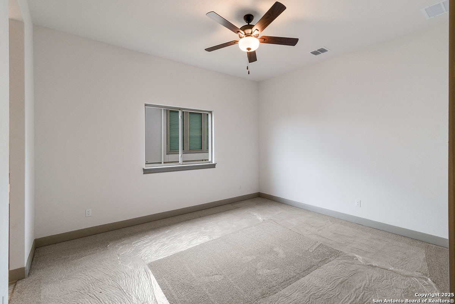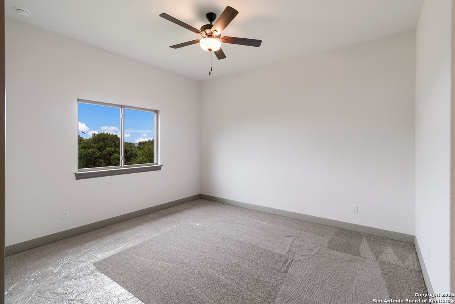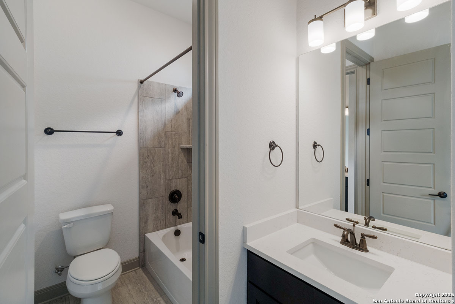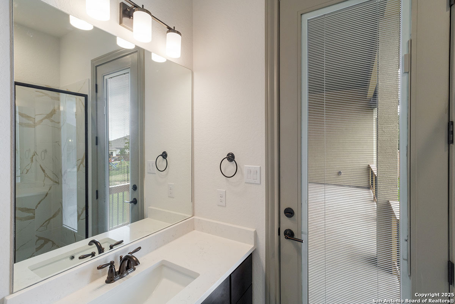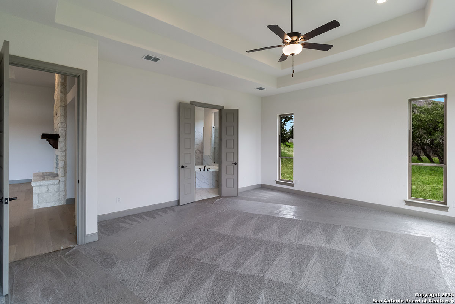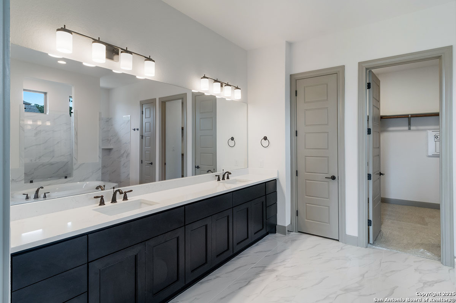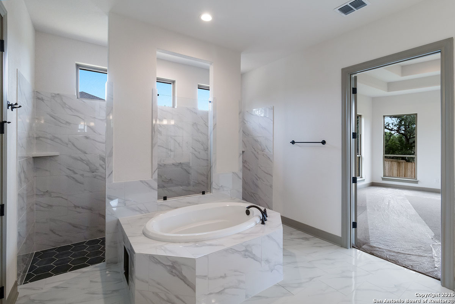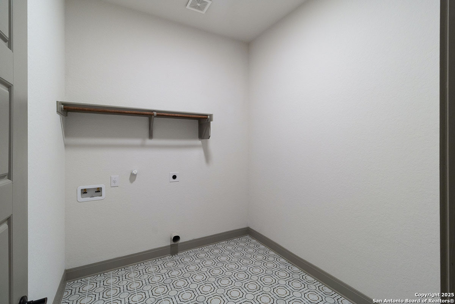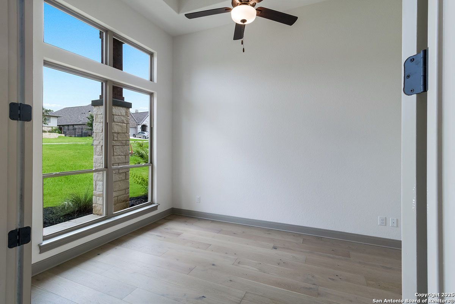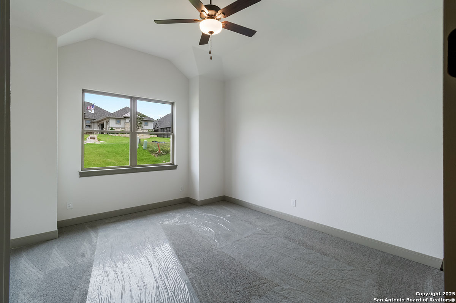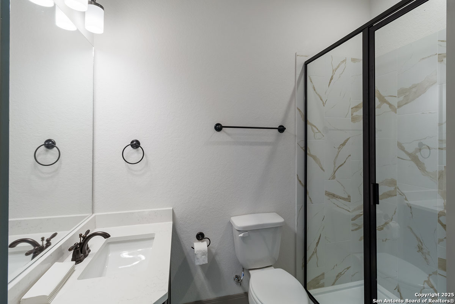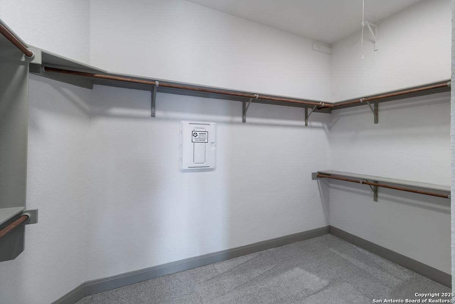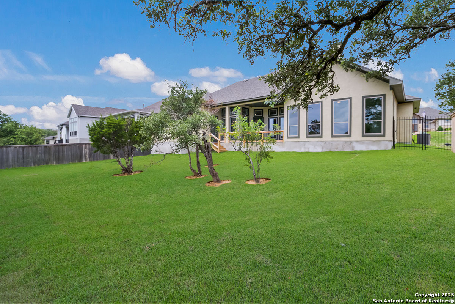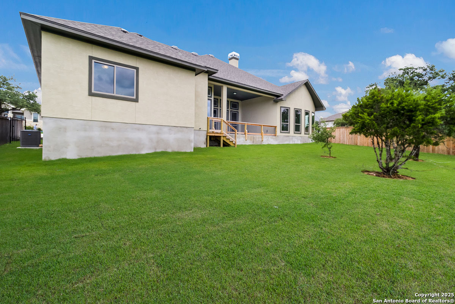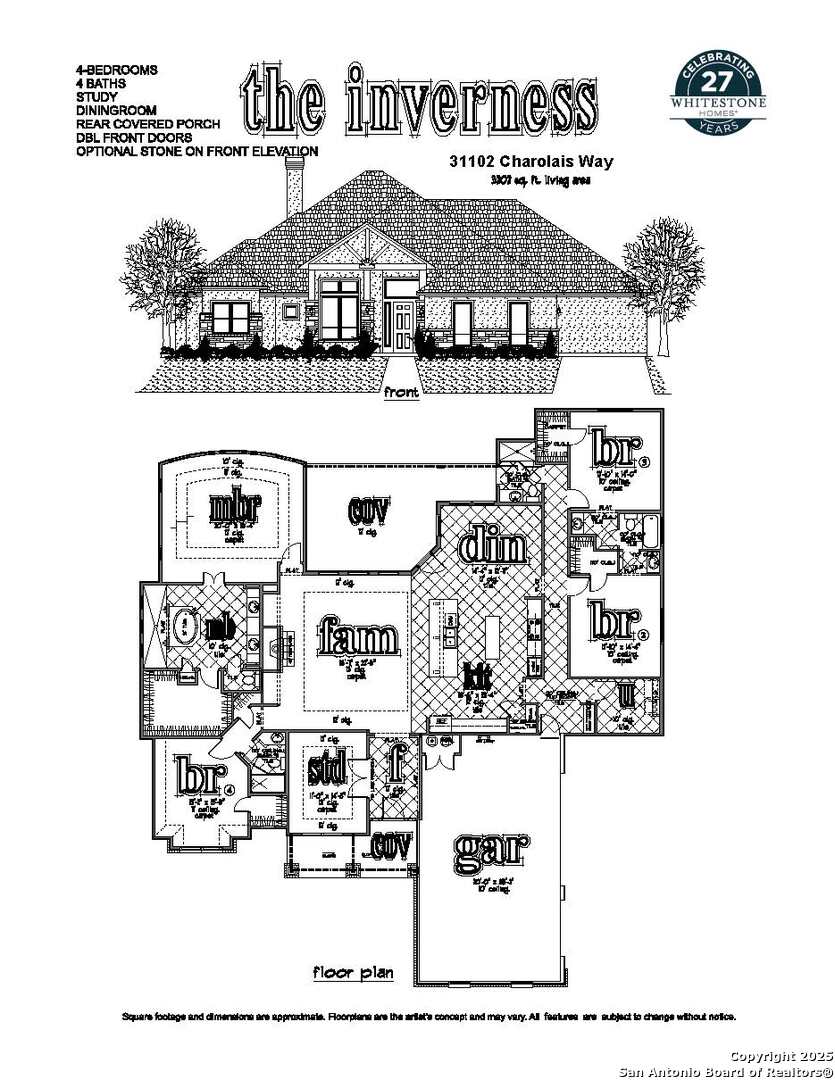Property Details
Charolais Way
Bulverde, TX 78163
$765,850
4 BD | 4 BA |
Property Description
Gorgeous home on 1/3 of an acre in gated La Creciente, in Bulverde's Johnson Ranch! This plan offers the ultimate in functionality and use of space. With an enormous rear covered patio, and a "pool" bath accessible from the backyard, you are all set to enjoy your outdoor living with ease. Exciting trend-setting interior decor features round out this stunner. With unbeaten amenities, an on-site elementary school and near-by fire-station, the community is Hill Country Heaven!
-
Type: Residential Property
-
Year Built: 2025
-
Cooling: Two Central
-
Heating: Central
-
Lot Size: 0.33 Acres
Property Details
- Status:Available
- Type:Residential Property
- MLS #:1882564
- Year Built:2025
- Sq. Feet:3,202
Community Information
- Address:31102 Charolais Way Bulverde, TX 78163
- County:Comal
- City:Bulverde
- Subdivision:JOHNSON RANCH - COMAL
- Zip Code:78163
School Information
- School System:Comal
- High School:Smithson Valley
- Middle School:Smithson Valley
- Elementary School:Johnson Ranch
Features / Amenities
- Total Sq. Ft.:3,202
- Interior Features:One Living Area, Eat-In Kitchen, Island Kitchen, Breakfast Bar, Walk-In Pantry, Study/Library, Utility Room Inside, Secondary Bedroom Down, 1st Floor Lvl/No Steps, High Ceilings, Open Floor Plan, Pull Down Storage, Cable TV Available, High Speed Internet
- Fireplace(s): One, Living Room, Wood Burning
- Floor:Carpeting, Ceramic Tile, Wood
- Inclusions:Ceiling Fans, Chandelier, Washer Connection, Dryer Connection, Cook Top, Built-In Oven, Self-Cleaning Oven, Microwave Oven, Gas Cooking, Disposal, Dishwasher, Ice Maker Connection, Smoke Alarm, Security System (Owned), Gas Water Heater, Garage Door Opener, Plumb for Water Softener
- Master Bath Features:Tub/Shower Separate, Double Vanity, Garden Tub
- Exterior Features:Patio Slab, Covered Patio, Privacy Fence, Sprinkler System, Double Pane Windows, Mature Trees
- Cooling:Two Central
- Heating Fuel:Natural Gas
- Heating:Central
- Master:18x20
- Bedroom 2:14x13
- Bedroom 3:14x13
- Bedroom 4:15x13
- Dining Room:13x14
- Family Room:22x18
- Kitchen:19x18
- Office/Study:14x11
Architecture
- Bedrooms:4
- Bathrooms:4
- Year Built:2025
- Stories:1
- Style:One Story
- Roof:Composition
- Foundation:Slab
- Parking:Three Car Garage, Attached, Side Entry
Property Features
- Lot Dimensions:85 x 150
- Neighborhood Amenities:Controlled Access, Pool, Clubhouse, Park/Playground, Jogging Trails, Sports Court
- Water/Sewer:Water System, Sewer System
Tax and Financial Info
- Proposed Terms:Conventional, FHA, VA, TX Vet, Cash
- Total Tax:2100
4 BD | 4 BA | 3,202 SqFt
© 2025 Lone Star Real Estate. All rights reserved. The data relating to real estate for sale on this web site comes in part from the Internet Data Exchange Program of Lone Star Real Estate. Information provided is for viewer's personal, non-commercial use and may not be used for any purpose other than to identify prospective properties the viewer may be interested in purchasing. Information provided is deemed reliable but not guaranteed. Listing Courtesy of James Kolmeier with Hallmark Real Estate.

