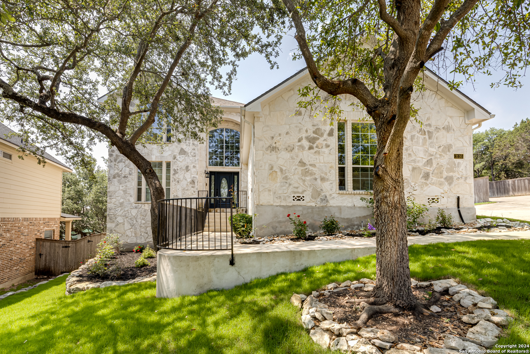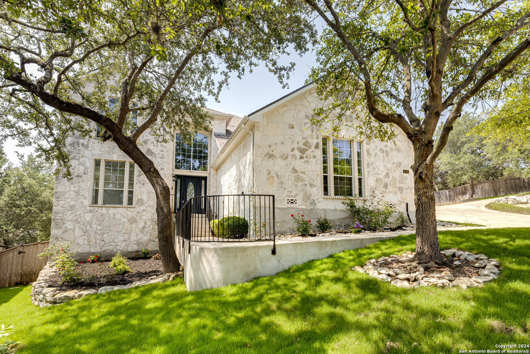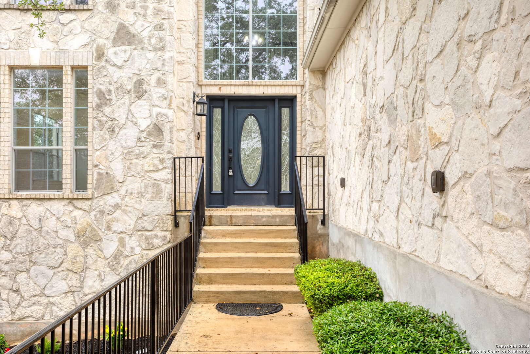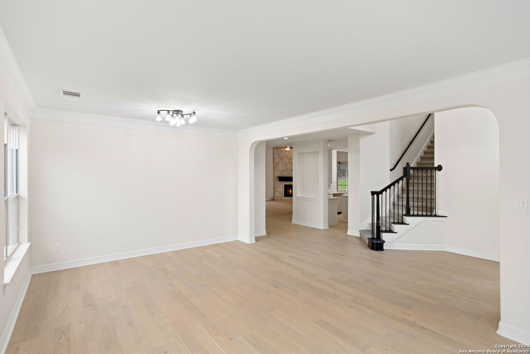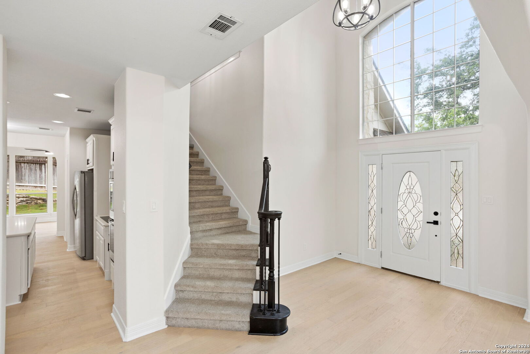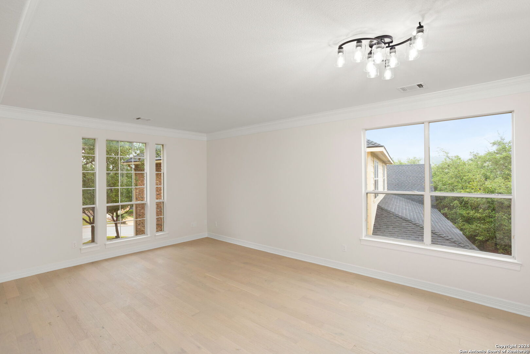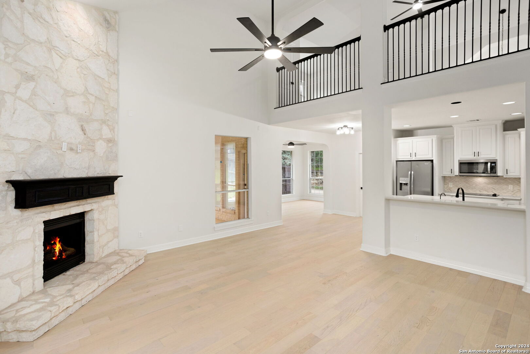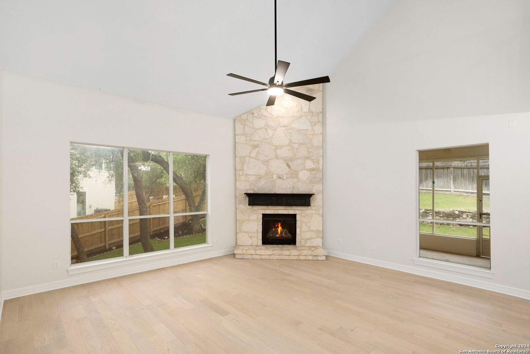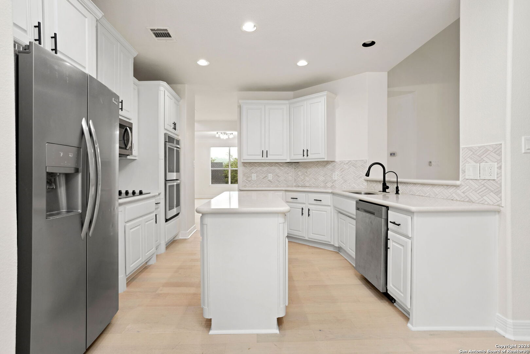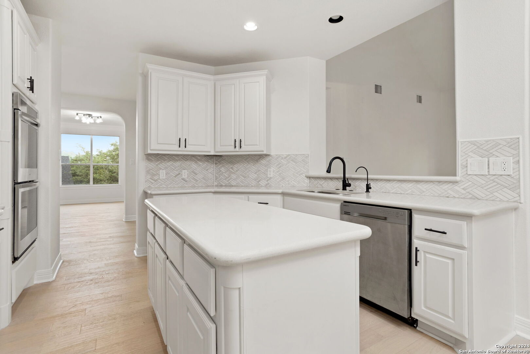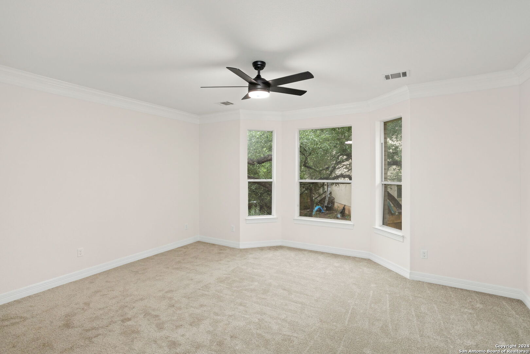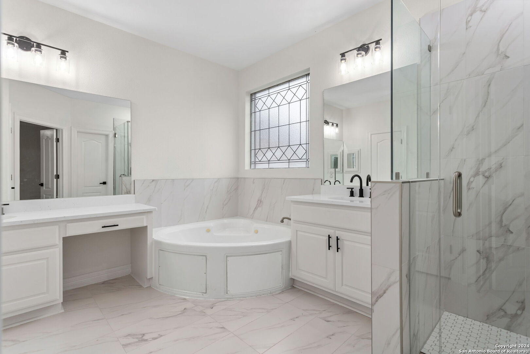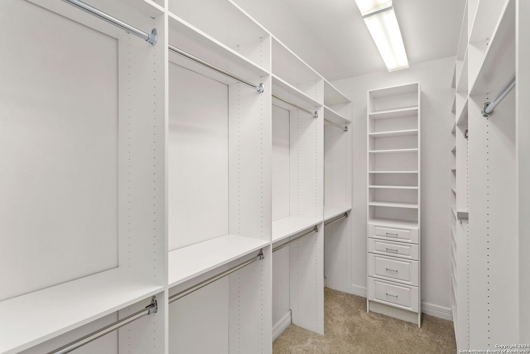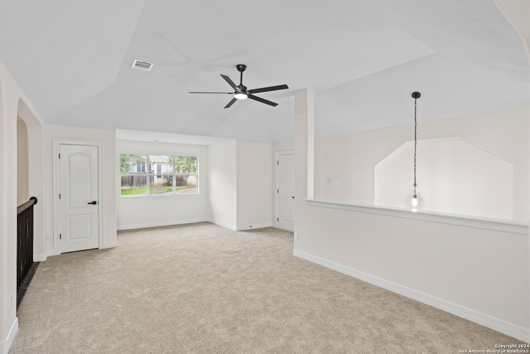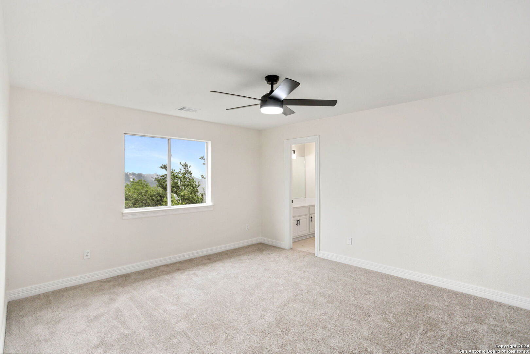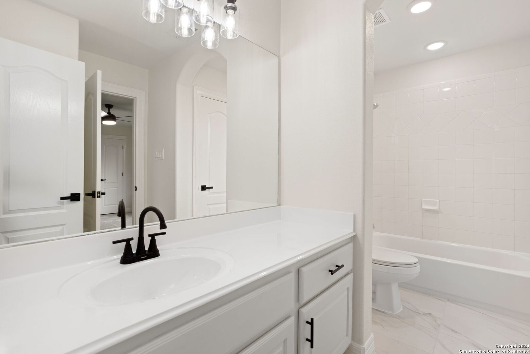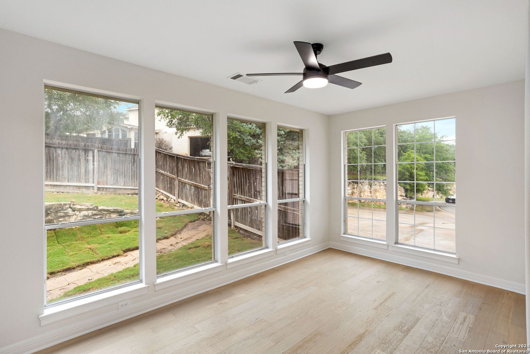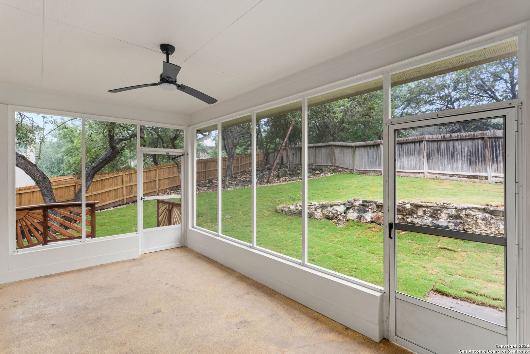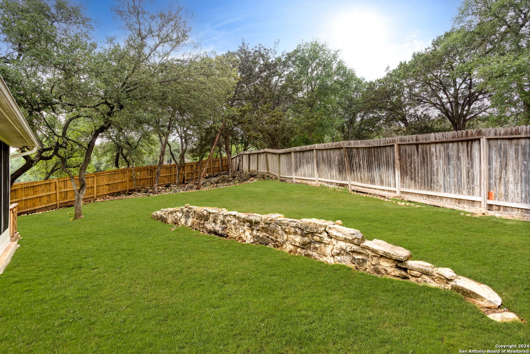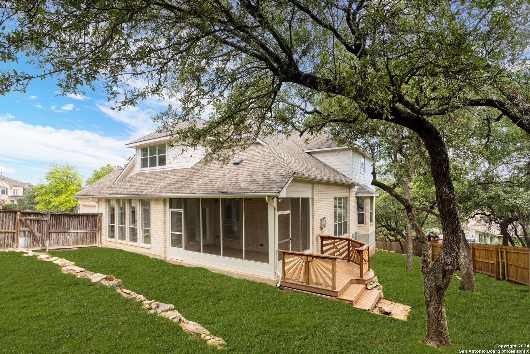Property Details
Bonita Springs
San Antonio, TX 78258
$647,000
4 BD | 4 BA |
Property Description
***OPEN HOUSE SATURDAY 5/18/24 2pm-5pm and SUNDAY 5/19/24 2pm-4pm *** Welcome to your dream home in the heart of Rogers Ranch! This spacious two-story abode boasts elegance and comfort at every turn. As you step inside, the gleaming hardwood floors greet you, extending gracefully throughout the home. Freshly laid ceramic tile in bathrooms and new carpet in all bedrooms. With four bedrooms and three and a half baths, there's plenty of space for the whole family and guests. The master suite, conveniently located downstairs, offers privacy and luxury. Outside, the large yards beckon for outdoor enjoyment, with lush new grass creating a picturesque backdrop for gatherings. The three-car garage offers plenty of storage space for vehicles and outdoor gear. Nestled in a cul-de-sac, this home offers a sense of tranquility and security. And with access to the neighborhood's amenities, including a pool, clubhouse, tennis, and basketball courts, there's no shortage of activities to enjoy right at your doorstep. Welcome home!
-
Type: Residential Property
-
Year Built: 2006
-
Cooling: One Central
-
Heating: Central
-
Lot Size: 0.26 Acres
Property Details
- Status:Available
- Type:Residential Property
- MLS #:1772197
- Year Built:2006
- Sq. Feet:3,498
Community Information
- Address:3110 Bonita Springs San Antonio, TX 78258
- County:Bexar
- City:San Antonio
- Subdivision:ROGERS RANCH UT-P1
- Zip Code:78258
School Information
- School System:Northside
- High School:Clark
- Middle School:Rawlinson
- Elementary School:Blattman
Features / Amenities
- Total Sq. Ft.:3,498
- Interior Features:Separate Dining Room, Eat-In Kitchen, Two Eating Areas, Walk-In Pantry, Loft, High Ceilings, Laundry Room, Walk in Closets, Attic - Partially Floored
- Fireplace(s): One, Living Room, Glass/Enclosed Screen
- Floor:Carpeting, Ceramic Tile, Wood, Stone
- Inclusions:Ceiling Fans, Chandelier, Washer Connection, Dryer Connection, Cook Top, Built-In Oven, Microwave Oven, Refrigerator, Disposal, Dishwasher, Water Softener (owned), Pre-Wired for Security, Gas Water Heater, Garage Door Opener
- Master Bath Features:Tub/Shower Separate, Separate Vanity, Double Vanity
- Cooling:One Central
- Heating Fuel:Electric
- Heating:Central
- Master:16x15
- Bedroom 2:13x10
- Bedroom 3:14x13
- Bedroom 4:13x13
- Kitchen:13x13
Architecture
- Bedrooms:4
- Bathrooms:4
- Year Built:2006
- Stories:2
- Style:Two Story, Traditional
- Roof:Composition
- Foundation:Slab
- Parking:Three Car Garage
Property Features
- Neighborhood Amenities:Controlled Access, Pool, Tennis, Clubhouse, Park/Playground, Basketball Court
- Water/Sewer:City
Tax and Financial Info
- Proposed Terms:Conventional, FHA, VA, TX Vet, Cash
- Total Tax:13489.97
4 BD | 4 BA | 3,498 SqFt
© 2024 Lone Star Real Estate. All rights reserved. The data relating to real estate for sale on this web site comes in part from the Internet Data Exchange Program of Lone Star Real Estate. Information provided is for viewer's personal, non-commercial use and may not be used for any purpose other than to identify prospective properties the viewer may be interested in purchasing. Information provided is deemed reliable but not guaranteed. Listing Courtesy of Evelyn Fenner with Ben Gonzales, Broker.

