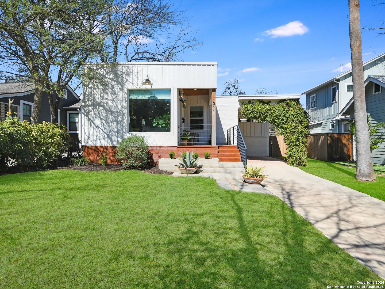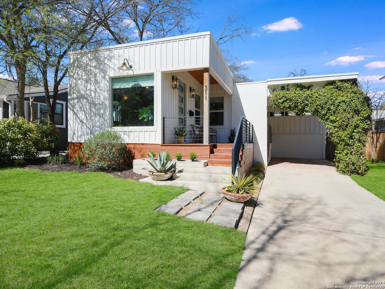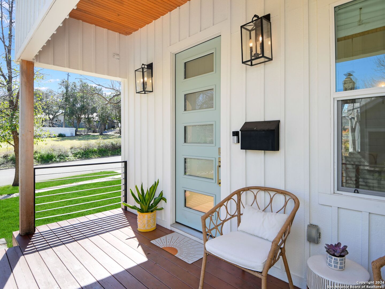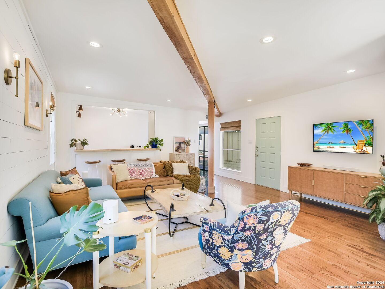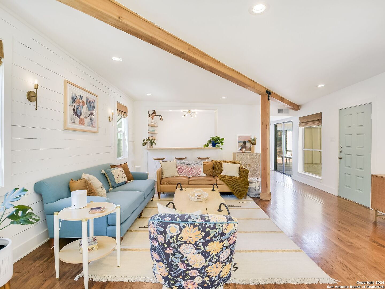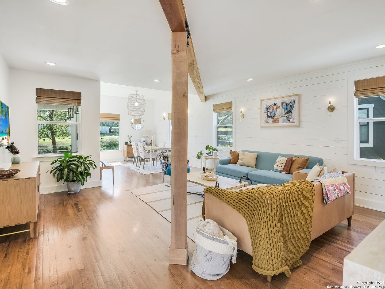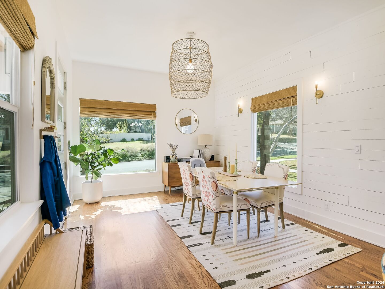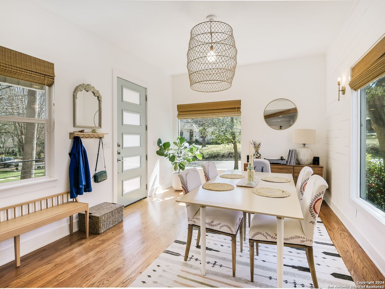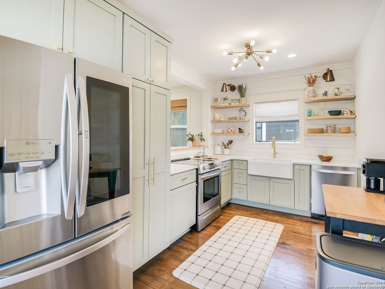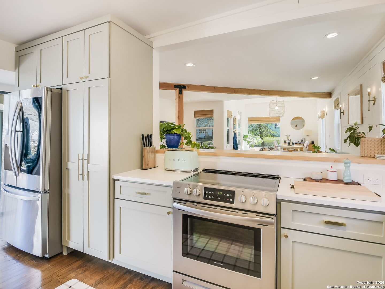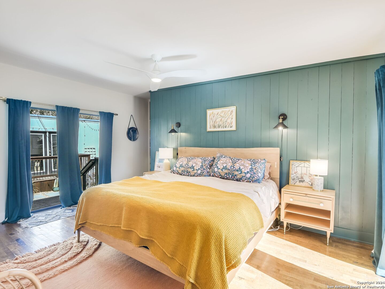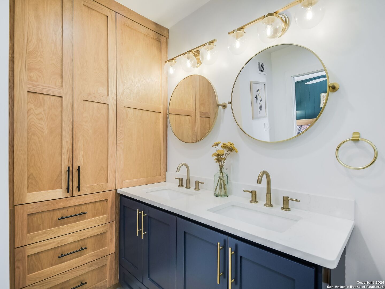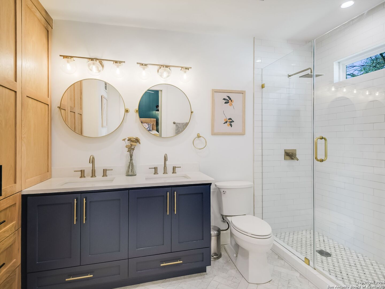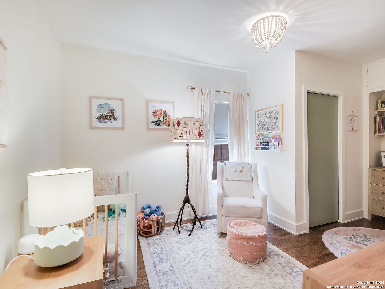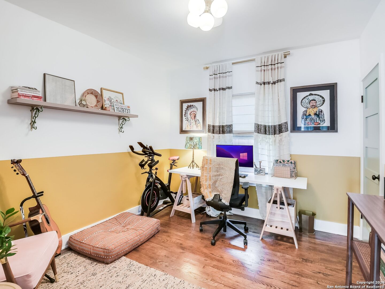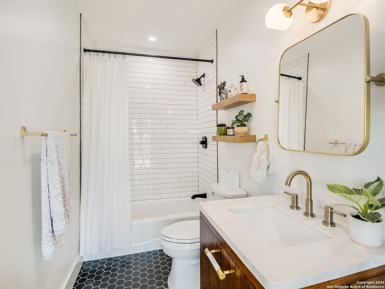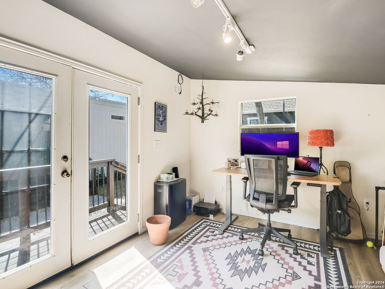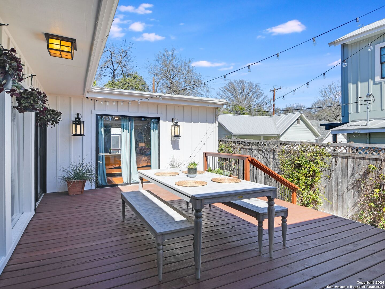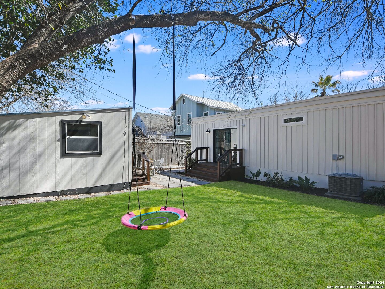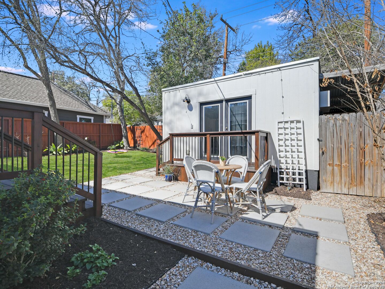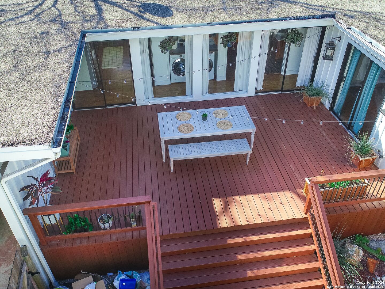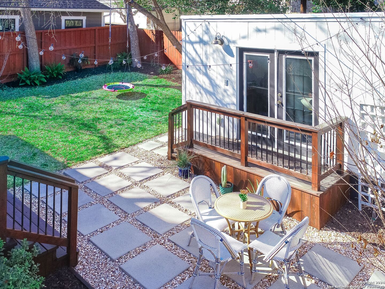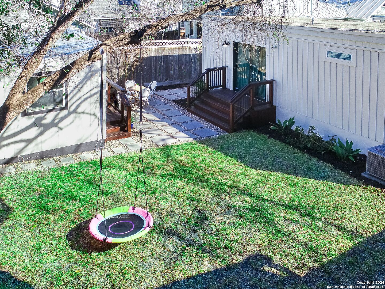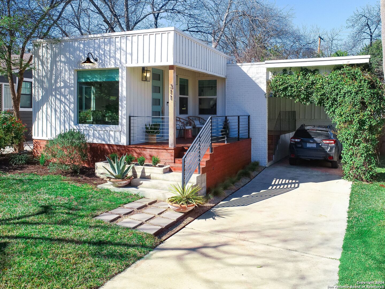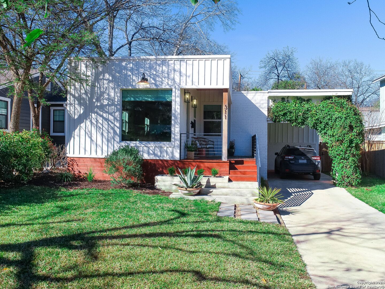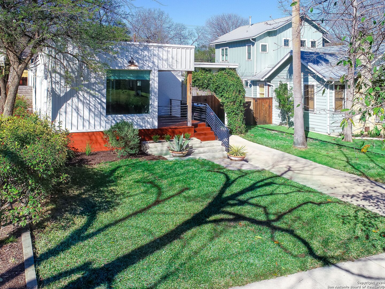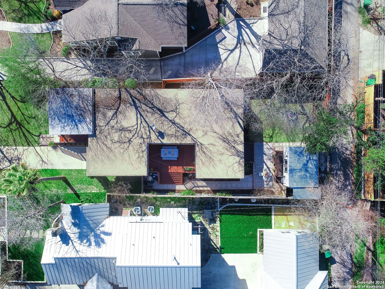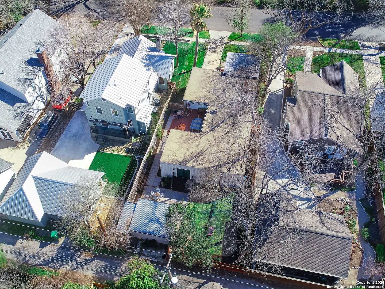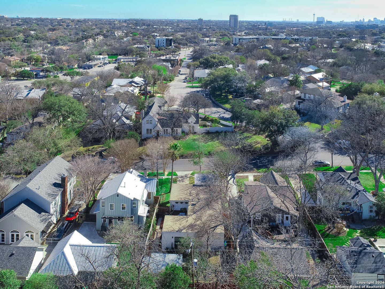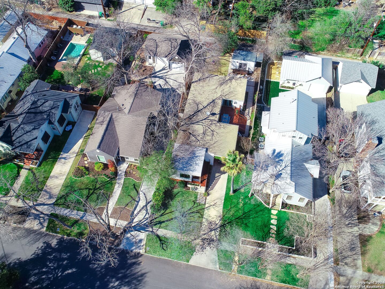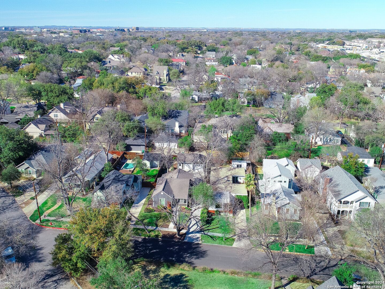Property Details
REDWOOD ST
San Antonio, TX 78209
$650,000
3 BD | 2 BA |
Property Description
Inspiring 1980's bungalow in Beautiful Blue Bonnet Hills with a contemporary flair. Interior features an open floor plan with high ceilings over entry and dining room, wood beam over the living room adds drama to the overall design, abundance of natural light, concrete breakfast bar off kitchen, solid countertops, pantry, gorgeous shiplap walls, and hardwood floors. Exterior features an immense patio perfect for entertaining with access of kitchen and master suite, detached workshop or home office, and porte-cochere.
-
Type: Residential Property
-
Year Built: 1985
-
Cooling: One Central
-
Heating: Central
-
Lot Size: 0.17 Acres
Property Details
- Status:Contract Pending
- Type:Residential Property
- MLS #:1762884
- Year Built:1985
- Sq. Feet:1,646
Community Information
- Address:311 REDWOOD ST San Antonio, TX 78209
- County:Bexar
- City:San Antonio
- Subdivision:ALAMO HEIGHTS AREA 2
- Zip Code:78209
School Information
- School System:Alamo Heights I.S.D.
- High School:Alamo Heights
- Middle School:Alamo Heights
- Elementary School:Cambridge
Features / Amenities
- Total Sq. Ft.:1,646
- Interior Features:One Living Area, Liv/Din Combo, Breakfast Bar, Game Room, Utility Room Inside, Open Floor Plan, Cable TV Available, High Speed Internet, All Bedrooms Downstairs, Walk in Closets
- Fireplace(s): Not Applicable
- Floor:Ceramic Tile, Wood
- Inclusions:Ceiling Fans, Chandelier, Washer Connection, Dryer Connection, Self-Cleaning Oven, Stove/Range, Disposal, Dishwasher, Smoke Alarm, Smooth Cooktop, Solid Counter Tops
- Master Bath Features:Tub/Shower Combo, Single Vanity
- Exterior Features:Deck/Balcony, Privacy Fence, Storage Building/Shed, Mature Trees, Detached Quarters, Additional Dwelling
- Cooling:One Central
- Heating Fuel:Electric
- Heating:Central
- Master:16x14
- Bedroom 2:14x16
- Bedroom 3:12x10
- Dining Room:14x12
- Kitchen:12x8
Architecture
- Bedrooms:3
- Bathrooms:2
- Year Built:1985
- Stories:1
- Style:One Story, Contemporary
- Roof:Built-Up/Gravel
- Parking:None/Not Applicable
Property Features
- Neighborhood Amenities:None
- Water/Sewer:Water System, Sewer System
Tax and Financial Info
- Proposed Terms:Conventional, FHA, VA, Cash
- Total Tax:11850.46
3 BD | 2 BA | 1,646 SqFt
© 2024 Lone Star Real Estate. All rights reserved. The data relating to real estate for sale on this web site comes in part from the Internet Data Exchange Program of Lone Star Real Estate. Information provided is for viewer's personal, non-commercial use and may not be used for any purpose other than to identify prospective properties the viewer may be interested in purchasing. Information provided is deemed reliable but not guaranteed. Listing Courtesy of Travis Amaro with Kuper Sotheby's Int'l Realty.

