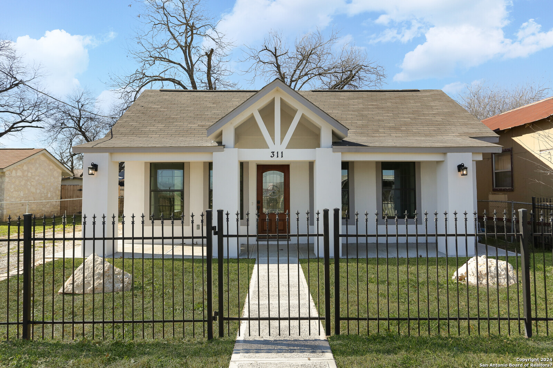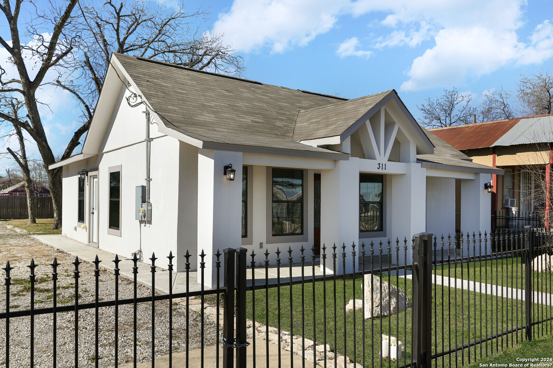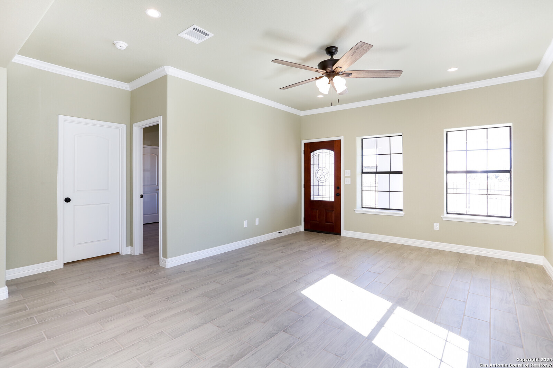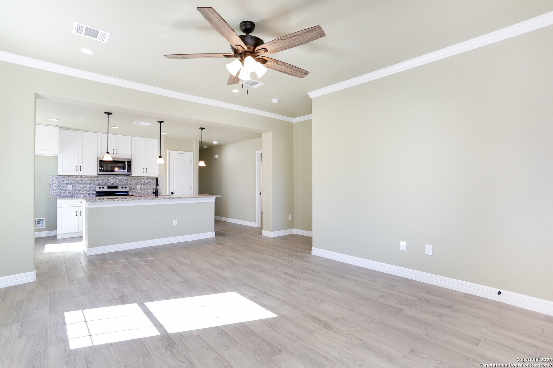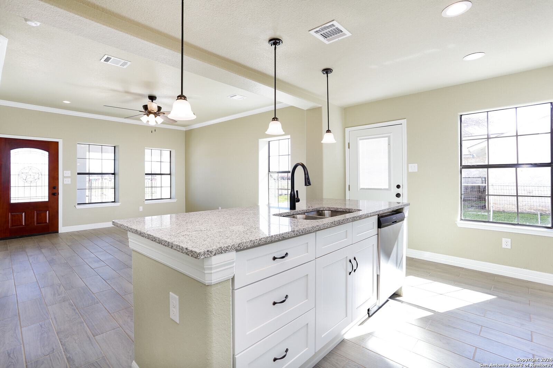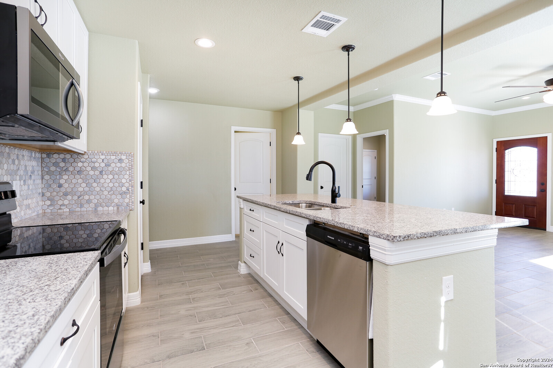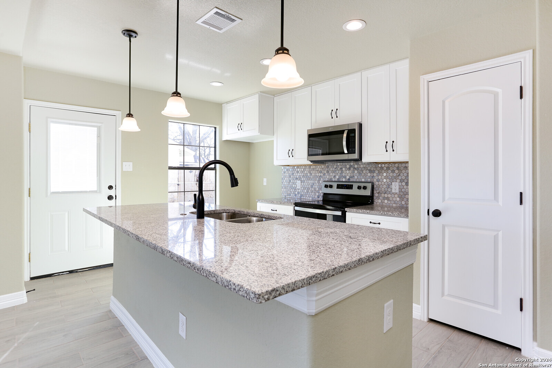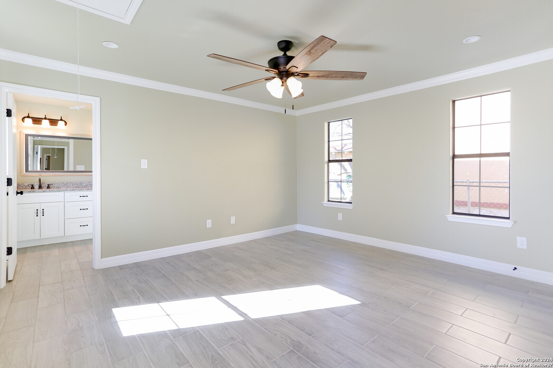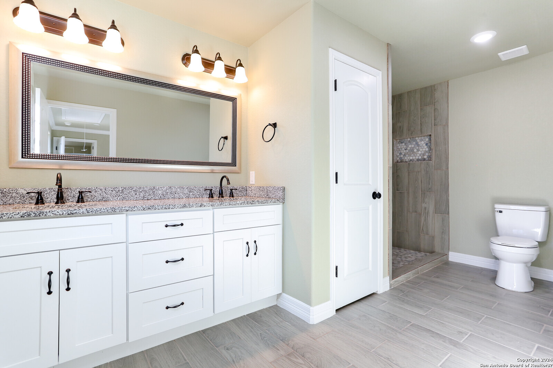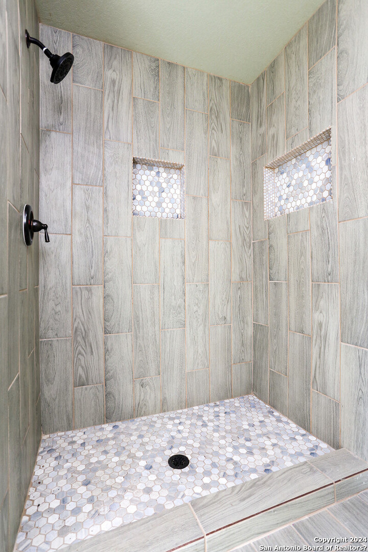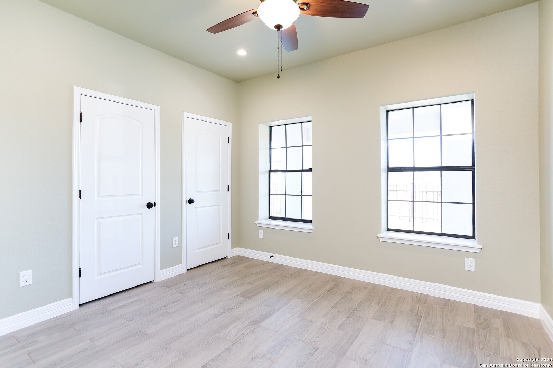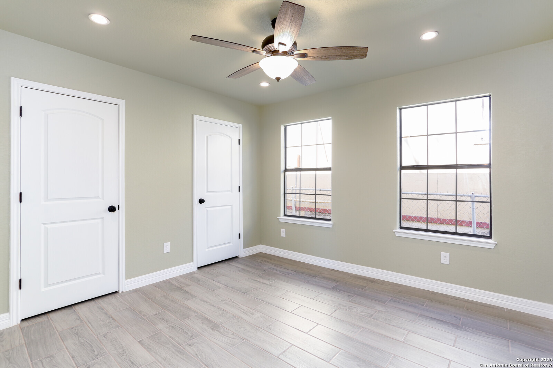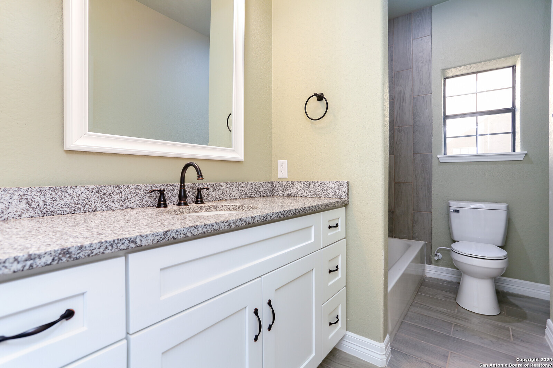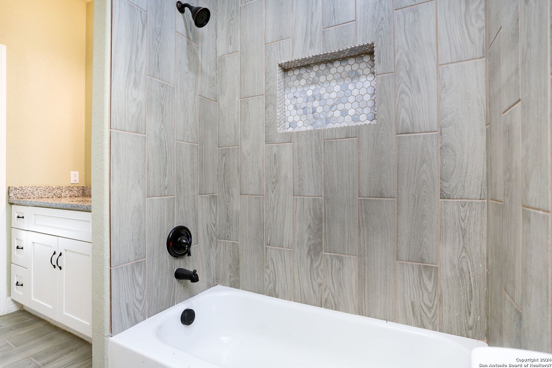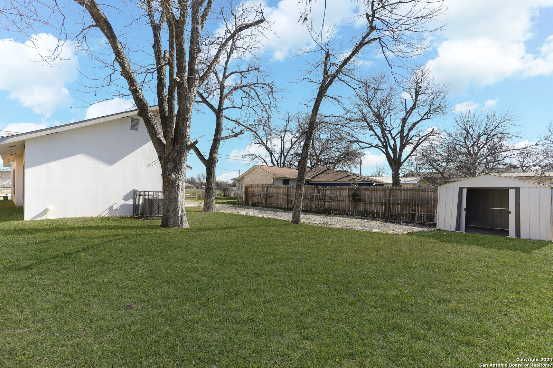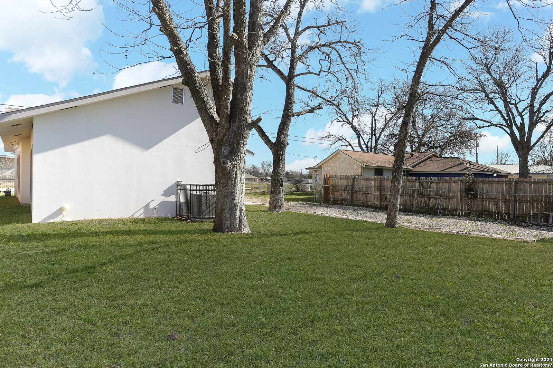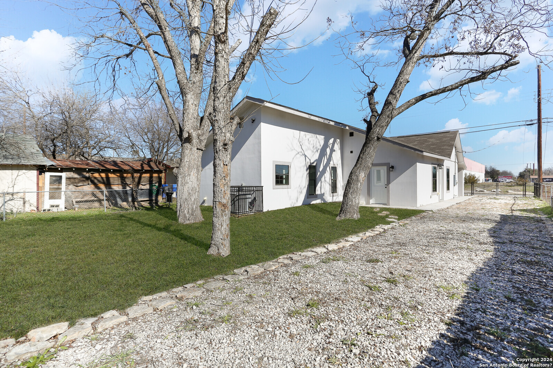Property Details
Juanita Ave
San Antonio, TX 78237
$250,000
3 BD | 2 BA |
Property Description
Welcome to your newly renovated home! This charming property has undergone a recent renovation, right down to the studs, creating a new home in an established area. From the moment you step inside, you'll notice the attention to detail and impeccable craftsmanship. The interior boasts crown molding and stunning wood floors, adding a touch of elegance and warmth to the space. A rod iron exterior fence adds both security and curb appeal to the property. Every part of this home has been updated, including new doors, windows, light fixtures, and ceiling fans, providing a modern and refreshed atmosphere. The extended granite countertop in the chef's kitchen is perfect for culinary enthusiasts, complete with a brand-new backsplash and top-of-the-line appliances. In addition to the kitchen, the bathroom has also been given a makeover with a new modern stand-up shower and a beautiful double vanity in the master suite. The maintenance of this property is also taken care of, as a new roof has been installed. This means you can move in with peace of mind knowing that all the major components of the house have been upgraded. Don't miss the opportunity to make this newly renovated house your dream home. Schedule a showing today!
-
Type: Residential Property
-
Year Built: 1969
-
Cooling: One Central
-
Heating: Central
-
Lot Size: 0.14 Acres
Property Details
- Status:Available
- Type:Residential Property
- MLS #:1748680
- Year Built:1969
- Sq. Feet:1,326
Community Information
- Address:311 Juanita Ave San Antonio, TX 78237
- County:Bexar
- City:San Antonio
- Subdivision:SOUTHLAWN PARK SUB ED
- Zip Code:78237
School Information
- School System:Edgewood I.S.D
- High School:Edgewood
- Middle School:Rhodes
- Elementary School:Gardendale
Features / Amenities
- Total Sq. Ft.:1,326
- Interior Features:One Living Area, Eat-In Kitchen, Utility Room Inside
- Fireplace(s): Mock Fireplace
- Floor:Linoleum, Other
- Inclusions:Washer Connection, Dryer Connection
- Master Bath Features:Tub/Shower Combo
- Exterior Features:Chain Link Fence, Mature Trees
- Cooling:One Central
- Heating Fuel:Natural Gas
- Heating:Central
- Master:1x1
- Bedroom 2:11x11
- Bedroom 3:13x14
- Kitchen:17x11
Architecture
- Bedrooms:3
- Bathrooms:2
- Year Built:1969
- Stories:1
- Style:One Story, Historic/Older
- Roof:Composition
- Foundation:Slab
- Parking:None/Not Applicable
Property Features
- Neighborhood Amenities:None
- Water/Sewer:Water System, Sewer System
Tax and Financial Info
- Proposed Terms:Conventional, FHA, VA, Cash, Investors OK
- Total Tax:4470.45
3 BD | 2 BA | 1,326 SqFt
© 2024 Lone Star Real Estate. All rights reserved. The data relating to real estate for sale on this web site comes in part from the Internet Data Exchange Program of Lone Star Real Estate. Information provided is for viewer's personal, non-commercial use and may not be used for any purpose other than to identify prospective properties the viewer may be interested in purchasing. Information provided is deemed reliable but not guaranteed. Listing Courtesy of Robert Cortez with eXp Realty.

