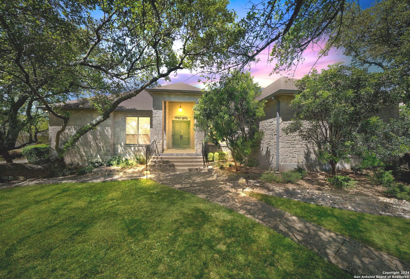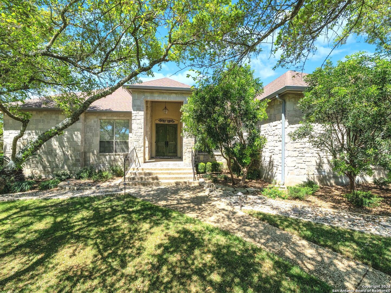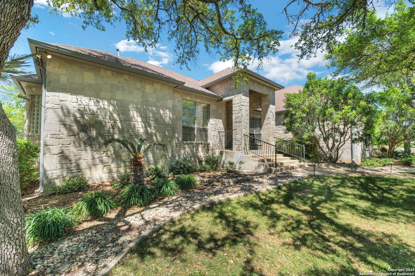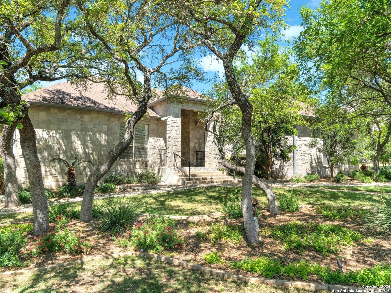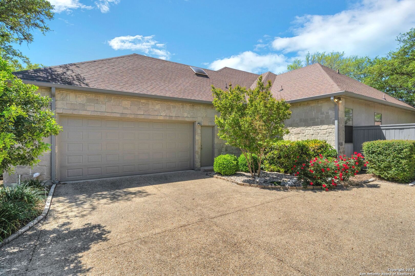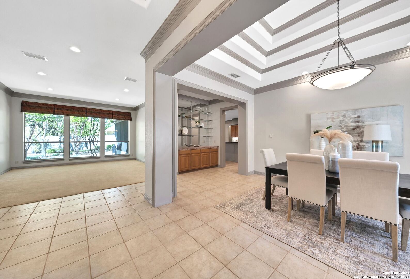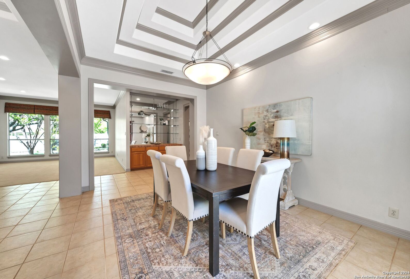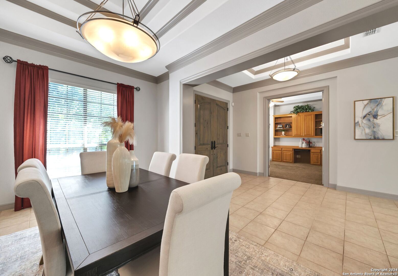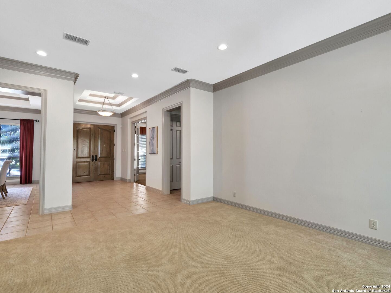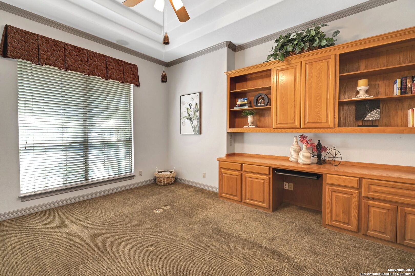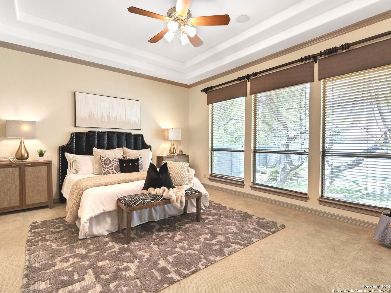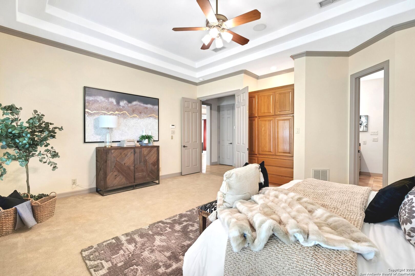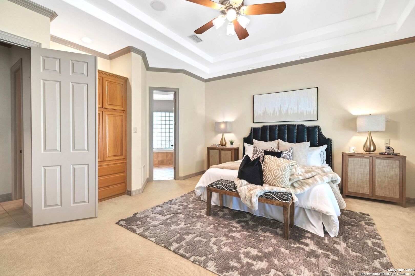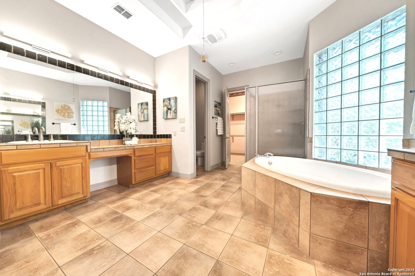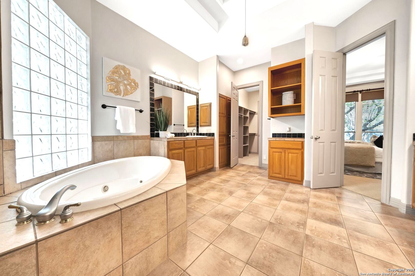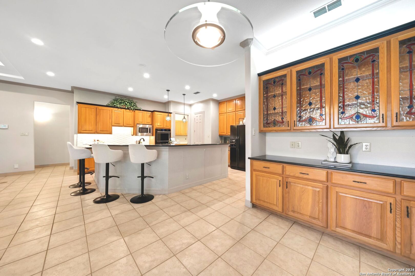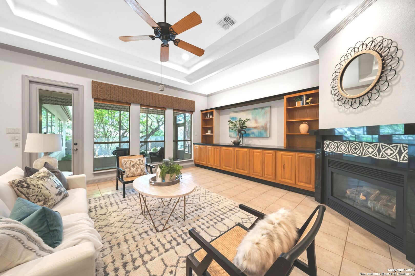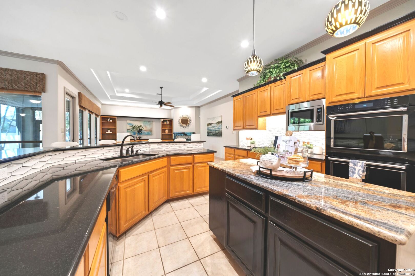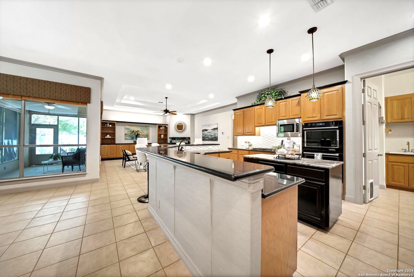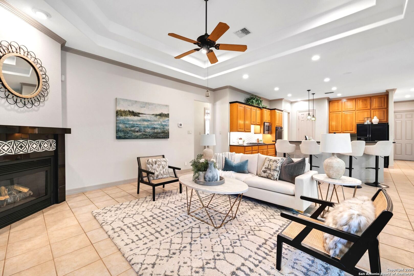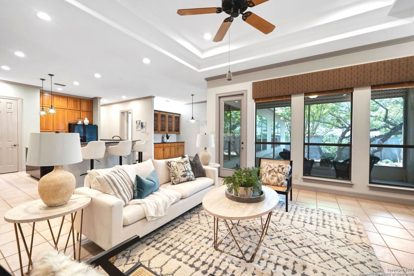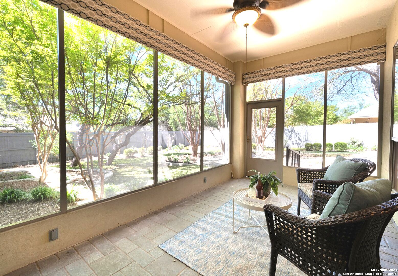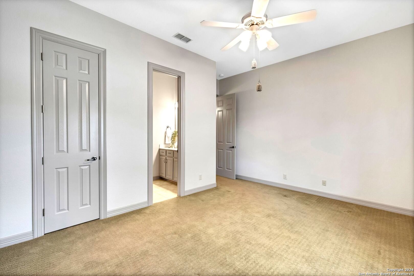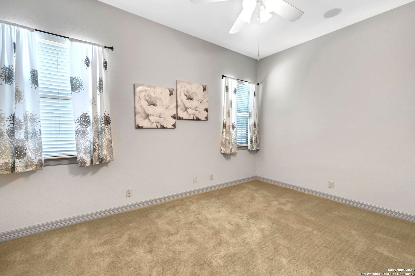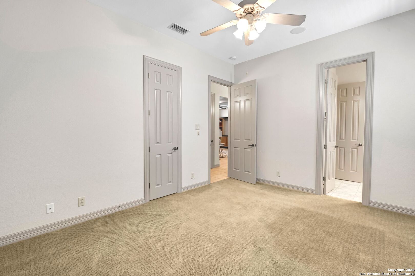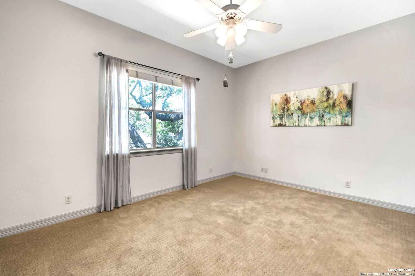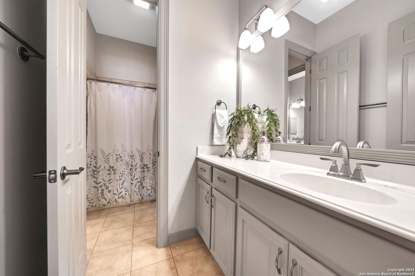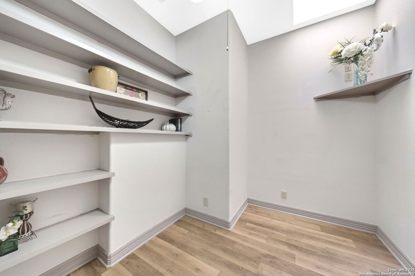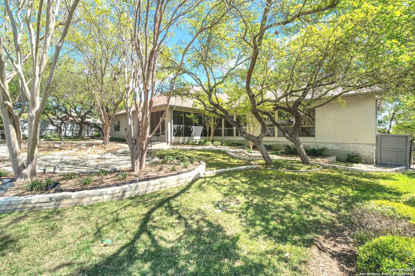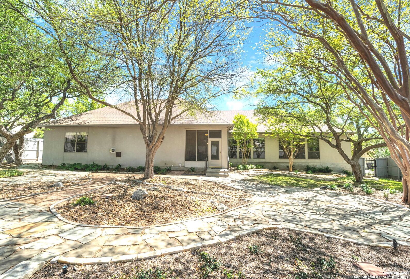Property Details
Sable Crk
San Antonio, TX 78259
$725,000
3 BD | 3 BA |
Property Description
Discover your dream home at 3107 Sable Creek, nestled on a .46 acre lot with several mature oak trees, in the prestigious gated community of Evans Ranch! This amazing one story home has 4 bedrooms, 2 1/2 baths, featuring a formal living room and a formal dining room, a spacious screened-in veranda (an extension of your living space), spacious front and back yards shaded with numerous majestic live oak trees, perfect for hosting gatherings and making cherished memories with family and friends.This home and neighborhood will provide a welcoming and secure environment for your family. It has an open floor plan and boasts 2 living areas, 2 dining areas, 2 studies and a spacious family room with a fireplace, a perfect blend of elegance and functionality. The updated chef's kitchen is equipped with modern appliances and ample storage space, a 5-burner gas stovetop, a double oven, refrigerator included, granite island and countertops, making it easy to prepare delicious meals for family dinners or special occasions. Retreat to the spacious primary suite, complete with a luxurious ensuite bath and three walk-in closets, providing a serene haven for you to relax and unwind. There's also an extra flex room that offers versatility for a second private office for remote work, a quiet space for an additional study area or an at-home workout space. Step outside into the spacious backyard shaded with lots of mature flowering trees and oak trees, perfect for outdoor barbecues, games, and quality time with family and friends. Conveniently located near shopping, dining, and top-rated highly sought-after schools such as Roan Forest Elementary, Tejeda Middle School, and the esteemed Johnson High School. This stunning home and family-friendly neighborhood is an ideal place to enjoy with your family. Don't miss out on the opportunity to create lasting memories in this beautiful and spacious home. Schedule a viewing today and start envisioning your family's future in this amazing property.
-
Type: Residential Property
-
Year Built: 1999
-
Cooling: Two Central
-
Heating: Central
-
Lot Size: 0.46 Acres
Property Details
- Status:Contract Pending
- Type:Residential Property
- MLS #:1708922
- Year Built:1999
- Sq. Feet:3,841
Community Information
- Address:3107 Sable Crk San Antonio, TX 78259
- County:Bexar
- City:San Antonio
- Subdivision:EVANS RANCH NE
- Zip Code:78259
School Information
- School System:North East I.S.D
- High School:Johnson
- Middle School:Tejeda
- Elementary School:Roan Oak
Features / Amenities
- Total Sq. Ft.:3,841
- Interior Features:Three Living Area, Separate Dining Room, Eat-In Kitchen, Two Eating Areas, Island Kitchen, Breakfast Bar, Walk-In Pantry, Study/Library, Florida Room, Game Room, Media Room, Utility Room Inside, Secondary Bedroom Down, 1st Floor Lvl/No Steps, High Ceilings, Open Floor Plan, Maid's Quarters, Skylights, Cable TV Available, High Speed Internet, All Bedrooms Downstairs, Laundry Main Level, Laundry Lower Level, Laundry Room, Walk in Closets
- Fireplace(s): Family Room
- Floor:Carpeting, Ceramic Tile
- Inclusions:Ceiling Fans, Central Vacuum, Washer Connection, Dryer Connection, Cook Top, Built-In Oven, Self-Cleaning Oven, Microwave Oven, Stove/Range, Gas Cooking, Refrigerator, Disposal, Dishwasher, Ice Maker Connection, Water Softener (owned), Smoke Alarm, Pre-Wired for Security, Gas Water Heater, Garage Door Opener, Plumb for Water Softener, Down Draft, Double Ovens, Carbon Monoxide Detector, City Garbage service
- Master Bath Features:Tub/Shower Separate
- Exterior Features:Patio Slab, Privacy Fence, Sprinkler System, Double Pane Windows, Decorative Bars, Has Gutters, Special Yard Lighting, Mature Trees, Screened Porch
- Cooling:Two Central
- Heating Fuel:Electric
- Heating:Central
- Master:11x19
- Bedroom 2:16x15
- Bedroom 3:16x12
- Dining Room:16x12
- Family Room:20x20
- Kitchen:15x11
- Office/Study:10x9
Architecture
- Bedrooms:3
- Bathrooms:3
- Year Built:1999
- Stories:1
- Style:One Story
- Roof:Composition
- Foundation:Slab
- Parking:Two Car Garage
Property Features
- Neighborhood Amenities:Controlled Access, Park/Playground
- Water/Sewer:City
Tax and Financial Info
- Proposed Terms:Conventional, FHA, VA, Cash
- Total Tax:18987.83
3 BD | 3 BA | 3,841 SqFt
© 2024 Lone Star Real Estate. All rights reserved. The data relating to real estate for sale on this web site comes in part from the Internet Data Exchange Program of Lone Star Real Estate. Information provided is for viewer's personal, non-commercial use and may not be used for any purpose other than to identify prospective properties the viewer may be interested in purchasing. Information provided is deemed reliable but not guaranteed. Listing Courtesy of Martha Payton with RE/MAX North-San Antonio.

