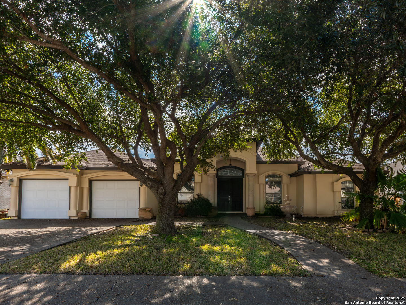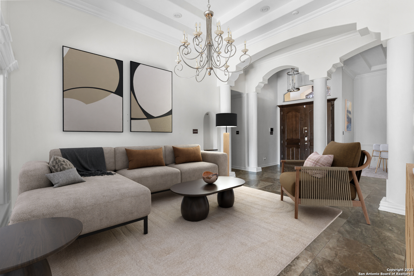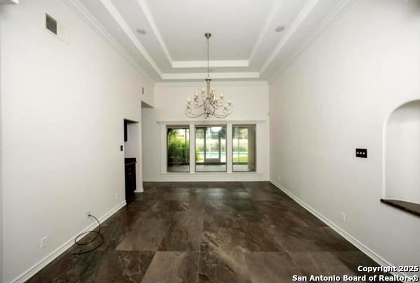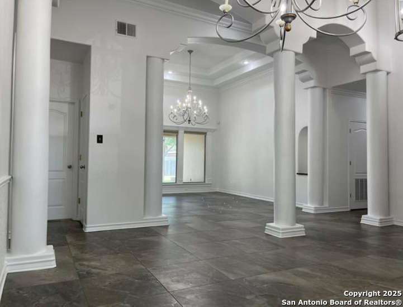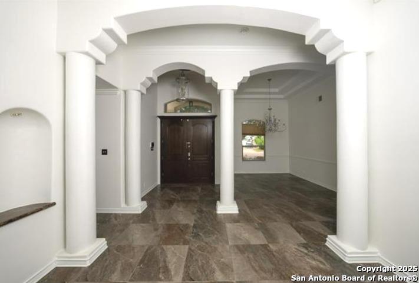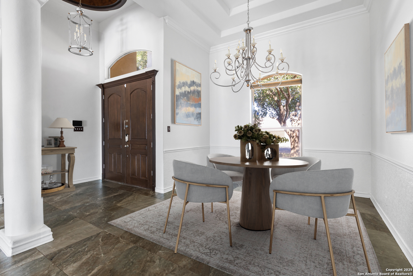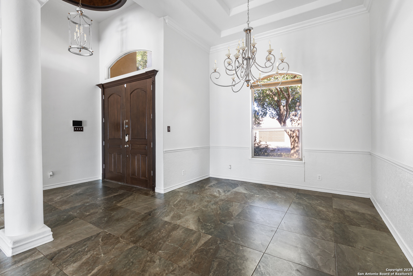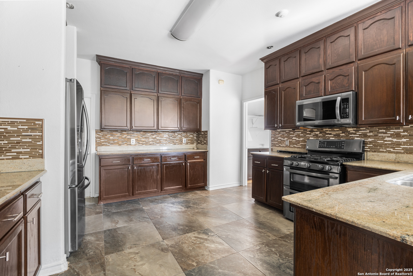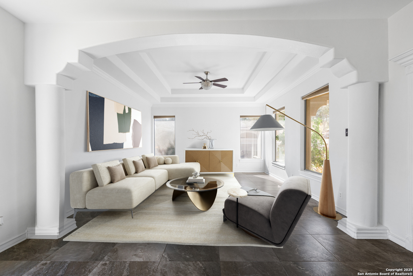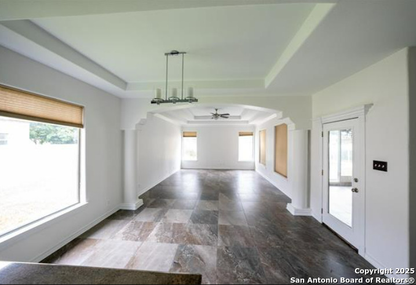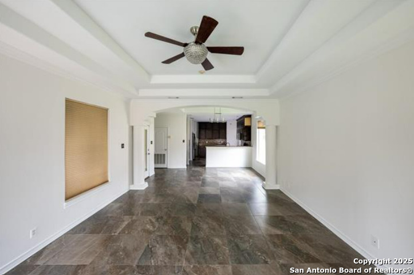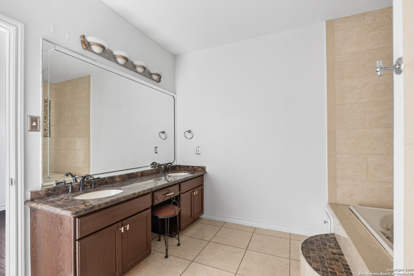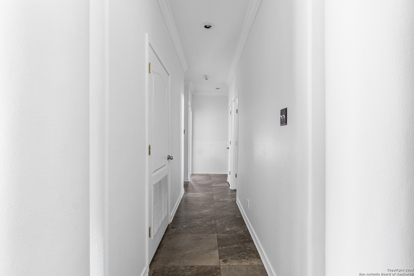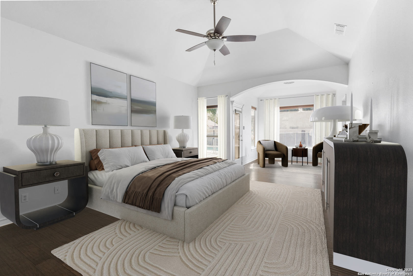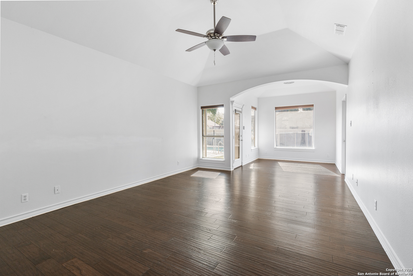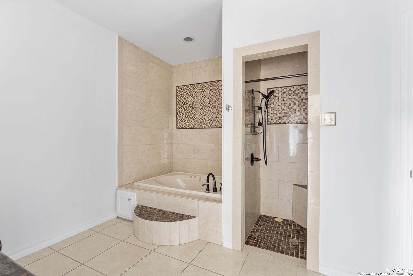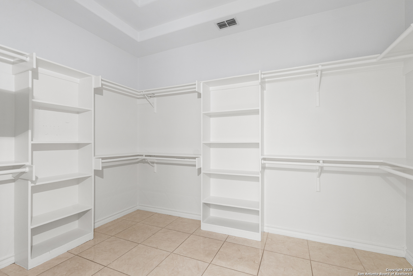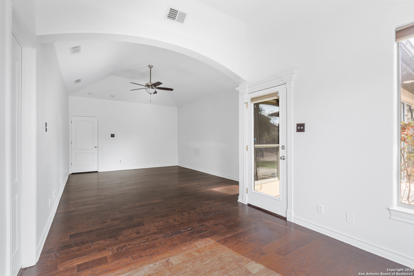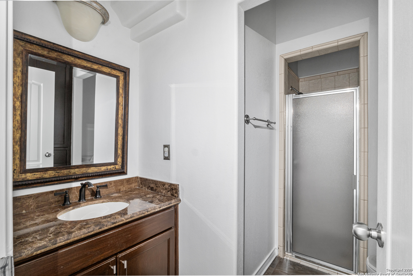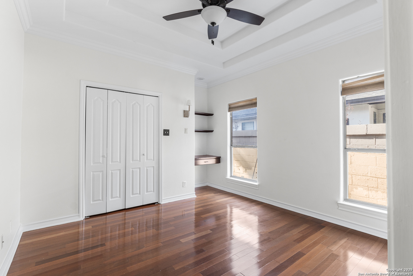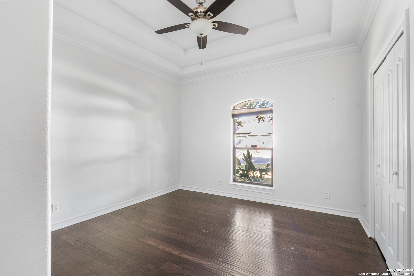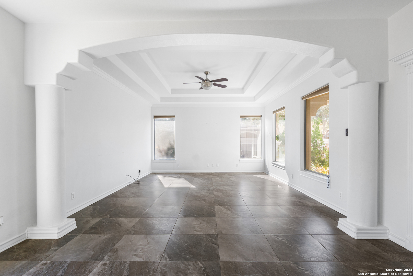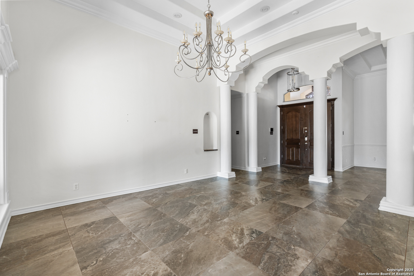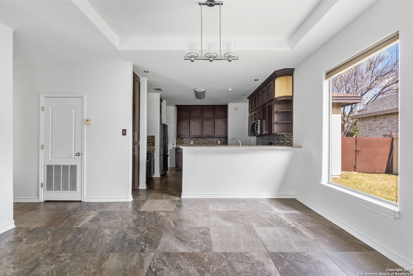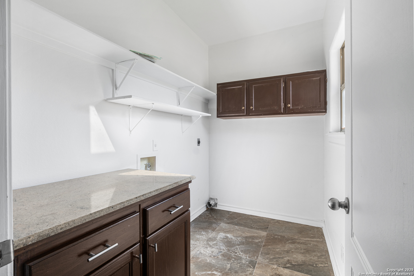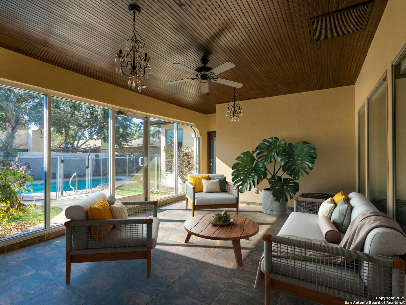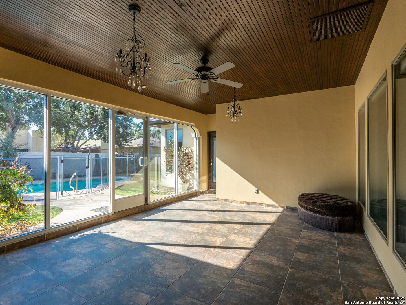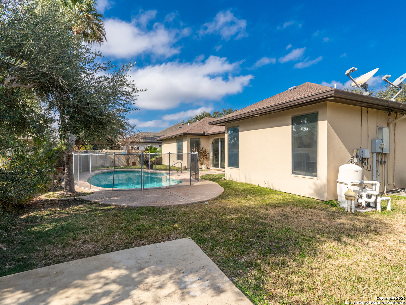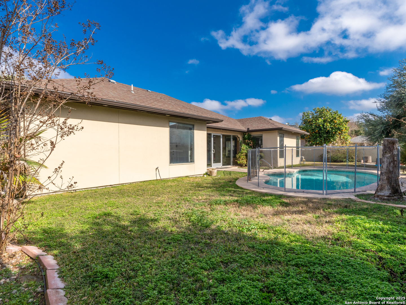Property Details
Dante Loop
Laredo, TX 78041
$559,000
4 BD | 4 BA |
Property Description
Come Check Out This Stunning Home located in the heart of Laredo, TX and in the EXCLUSIVE subdivision of Alexander Estates. This well keep stunning 4-bedroom, 3.5-bathroom home boasting 3,109 sqft of living space on a spacious 10,388 sqft lot. This elegant property features two living rooms, a sunroom, and an indoor laundry room for ultimate convenience. The gated pool provides added safety, creating a private oasis perfect for relaxation and entertaining. A 2-car garage provides ample parking and storage. This Home Features Tile Floors throughout and Wood Floors in the Master bedroom (With Sitting room). Crown Molding throughout, Deco. Ceilings. Appliances To Convey: LG Gas 4Burner Stove, Dishwasher Microwave, Kenmore Refrigerator! Private Park with Swing Set, Playground, Basketball, Volleyball Courts and Walking Trail. Close to Schools, HEB, Restaurants, etc.
-
Type: Residential Property
-
Year Built: 2003
-
Cooling: One Central
-
Heating: Central
-
Lot Size: 10,388 Acres
Property Details
- Status:Available
- Type:Residential Property
- MLS #:1852383
- Year Built:2003
- Sq. Feet:3,109
Community Information
- Address:3103 Dante Loop Laredo, TX 78041
- County:Webb
- City:Laredo
- Subdivision:CALL AGENT
- Zip Code:78041
School Information
- School System:United Independent School District
- High School:Call District
- Middle School:Call District
- Elementary School:Call District
Features / Amenities
- Total Sq. Ft.:3,109
- Interior Features:Two Living Area, Separate Dining Room, Utility Room Inside, Cable TV Available, High Speed Internet, Laundry Room
- Fireplace(s): Not Applicable
- Floor:Ceramic Tile
- Inclusions:Ceiling Fans, Chandelier, Washer Connection, Dryer Connection, Security System (Owned), Electric Water Heater, Propane Water Heater, City Garbage service
- Master Bath Features:Tub/Shower Separate
- Cooling:One Central
- Heating Fuel:Electric, Propane Owned
- Heating:Central
- Master:18x14
- Bedroom 2:12x11
- Bedroom 3:12x12
- Bedroom 4:12x12
- Dining Room:13x10
- Family Room:17x14
- Kitchen:14x14
Architecture
- Bedrooms:4
- Bathrooms:4
- Year Built:2003
- Stories:1
- Style:One Story
- Roof:Composition
- Foundation:Slab
- Parking:Two Car Garage
Property Features
- Neighborhood Amenities:Park/Playground
- Water/Sewer:City
Tax and Financial Info
- Proposed Terms:Conventional, FHA, VA, Cash
- Total Tax:8110
4 BD | 4 BA | 3,109 SqFt
© 2025 Lone Star Real Estate. All rights reserved. The data relating to real estate for sale on this web site comes in part from the Internet Data Exchange Program of Lone Star Real Estate. Information provided is for viewer's personal, non-commercial use and may not be used for any purpose other than to identify prospective properties the viewer may be interested in purchasing. Information provided is deemed reliable but not guaranteed. Listing Courtesy of Kelly Navarro with 1st Choice Realty Group.

