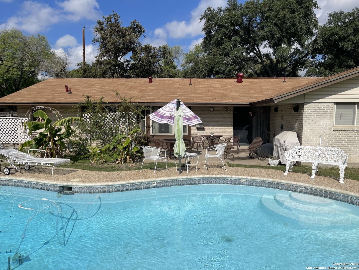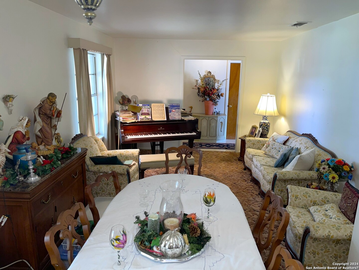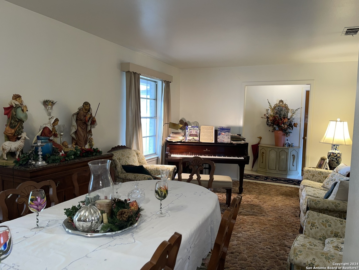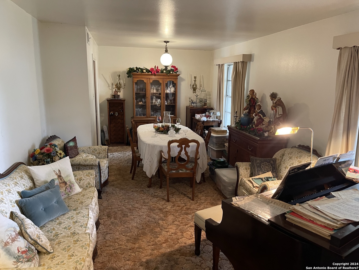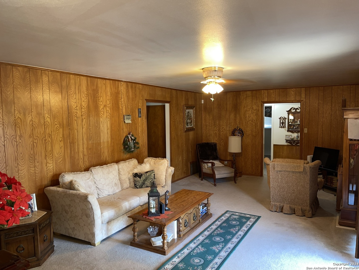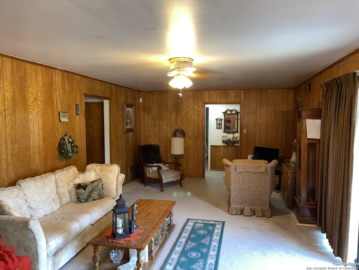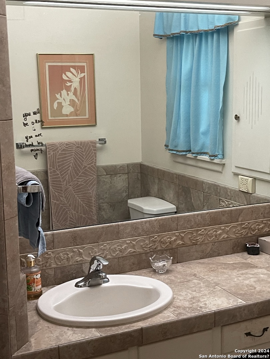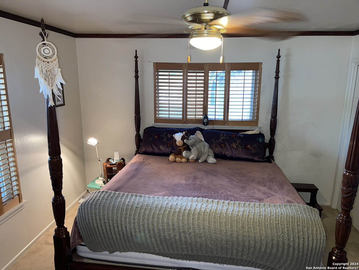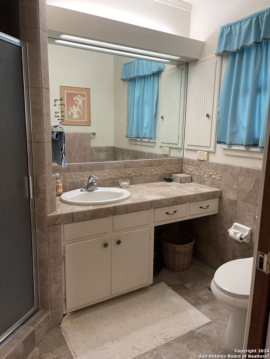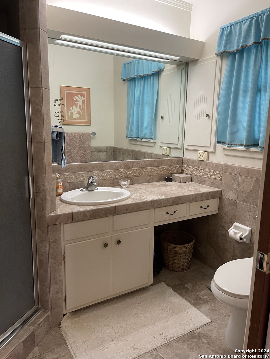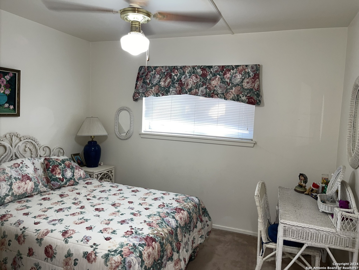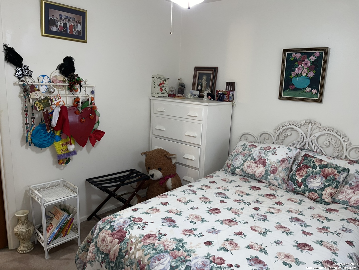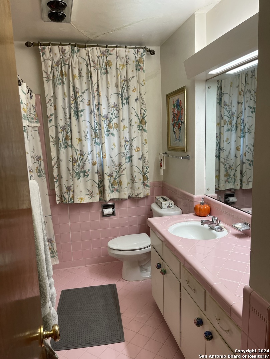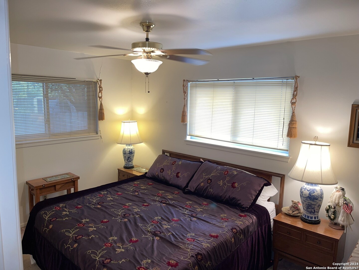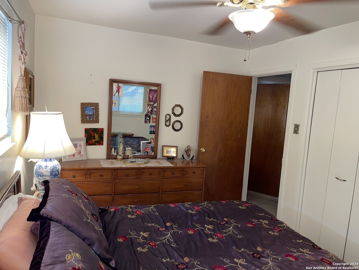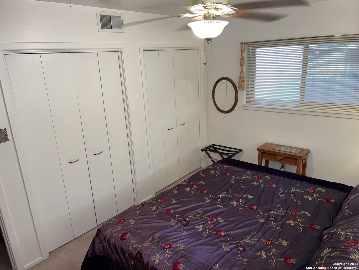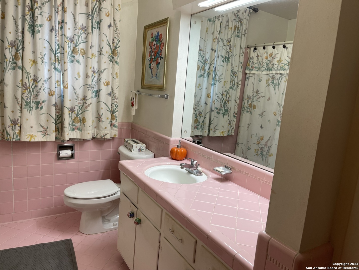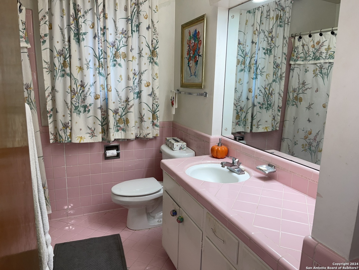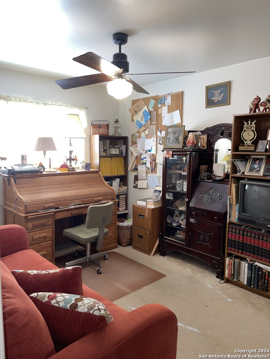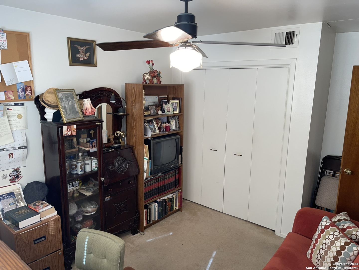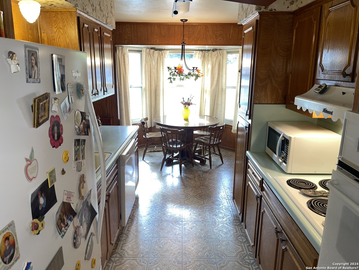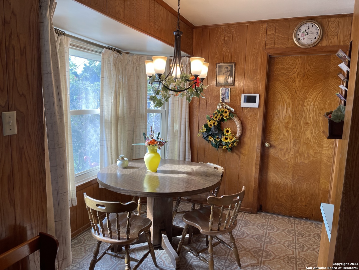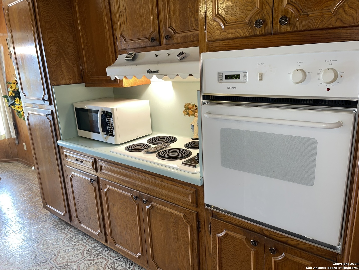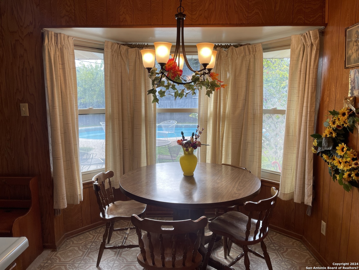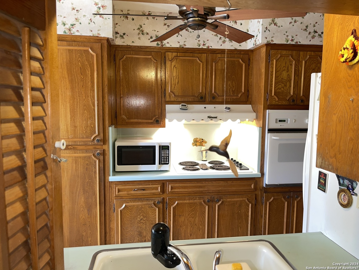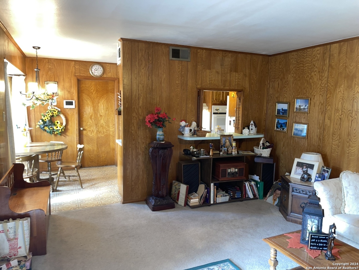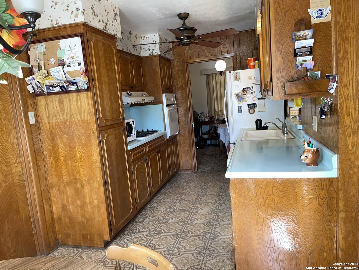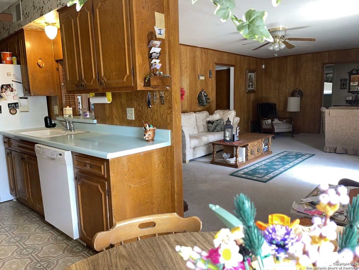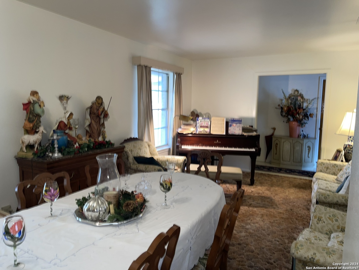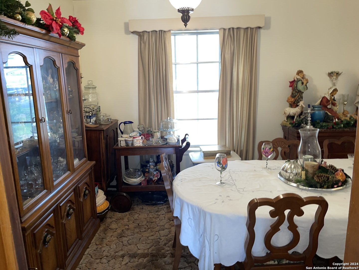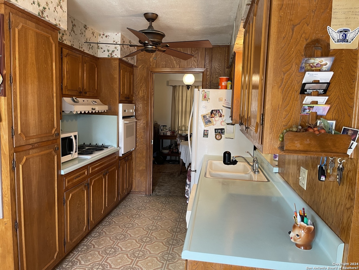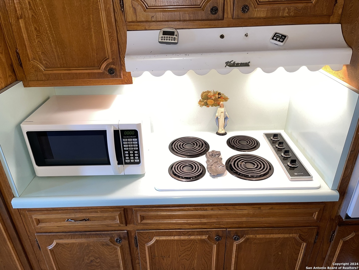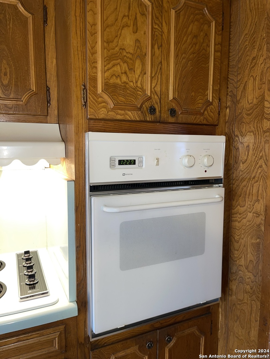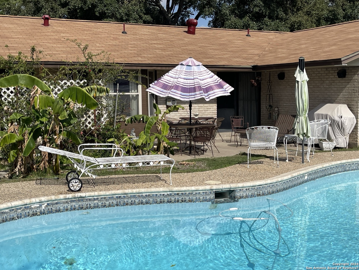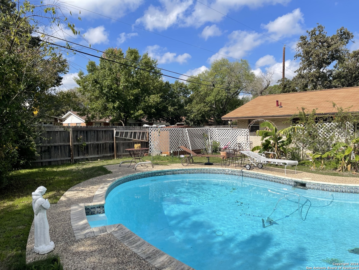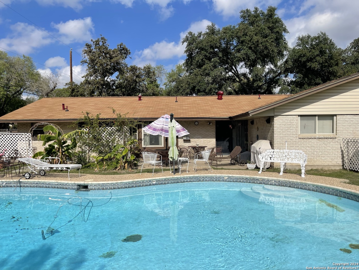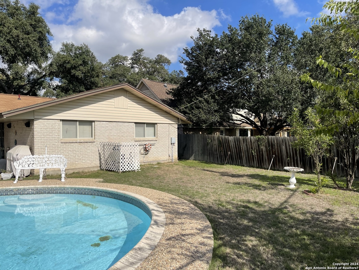Property Details
SATELLITE DR
San Antonio, TX 78217
$360,000
4 BD | 2 BA |
Property Description
This home provides a wealth of lifestyle options featuring a generous conor lot, Spacious family room that flows smoothly to the breakfast and kitchen area. Large primary bedroom with wood shutters. Primary bathroom comes with earth tone vanity, large glass mirrow, frosted glass walk in shower. Enjoy the two separate his, her closests.. Over sized lot with huge back yard with tropic landscaping surrounding a deep cool pool for summer fun. 4 bedroom 2 full baths, plenty space for children to play. Walking distance down the street to Oak Grove Elementary school. Even close to Mac Arthur High school. Come on in and call this home!
-
Type: Residential Property
-
Year Built: 1965
-
Cooling: One Central
-
Heating: Central
-
Lot Size: 0.24 Acres
Property Details
- Status:Available
- Type:Residential Property
- MLS #:1750251
- Year Built:1965
- Sq. Feet:1,822
Community Information
- Address:3102 SATELLITE DR San Antonio, TX 78217
- County:Bexar
- City:San Antonio
- Subdivision:MCARTHUR TERRACE
- Zip Code:78217
School Information
- School System:North East I.S.D
- High School:Macarthur
- Middle School:Garner
- Elementary School:Oak Grove
Features / Amenities
- Total Sq. Ft.:1,822
- Interior Features:Three Living Area, Separate Dining Room, Eat-In Kitchen, Breakfast Bar, Shop, Utility Room Inside, 1st Floor Lvl/No Steps, Pull Down Storage, Cable TV Available, High Speed Internet, All Bedrooms Downstairs
- Fireplace(s): Not Applicable
- Floor:Carpeting, Linoleum, Vinyl, Laminate
- Inclusions:Ceiling Fans, Washer Connection, Dryer Connection, Washer, Dryer, Cook Top, Refrigerator, Disposal, Dishwasher, Gas Water Heater, Custom Cabinets, Central Distribution Plumbing System, City Garbage service, Private Garbage Service
- Master Bath Features:Shower Only
- Cooling:One Central
- Heating Fuel:Natural Gas
- Heating:Central
- Master:12x12
- Bedroom 2:11x10
- Bedroom 3:14x10
- Bedroom 4:10x13
- Dining Room:22x12
- Family Room:24x14
- Kitchen:11x7
Architecture
- Bedrooms:4
- Bathrooms:2
- Year Built:1965
- Stories:1
- Style:Traditional
- Roof:Composition
- Foundation:Slab
- Parking:Two Car Garage
Property Features
- Neighborhood Amenities:Other - See Remarks
- Water/Sewer:City
Tax and Financial Info
- Proposed Terms:Conventional, Cash
- Total Tax:7077.82
4 BD | 2 BA | 1,822 SqFt
© 2024 Lone Star Real Estate. All rights reserved. The data relating to real estate for sale on this web site comes in part from the Internet Data Exchange Program of Lone Star Real Estate. Information provided is for viewer's personal, non-commercial use and may not be used for any purpose other than to identify prospective properties the viewer may be interested in purchasing. Information provided is deemed reliable but not guaranteed. Listing Courtesy of Mark Marbach with All City Real Estate Ltd. Co.

