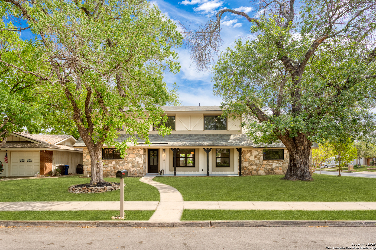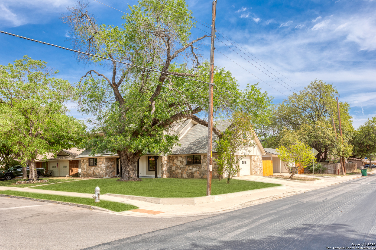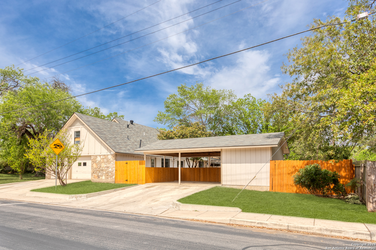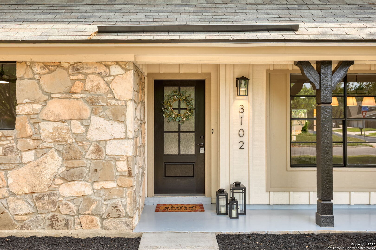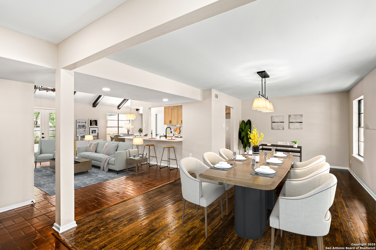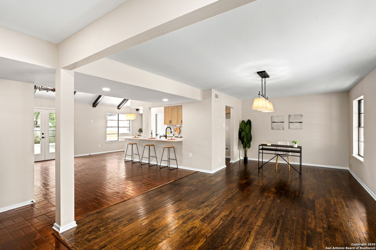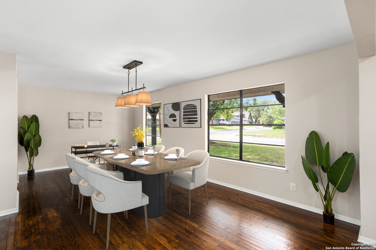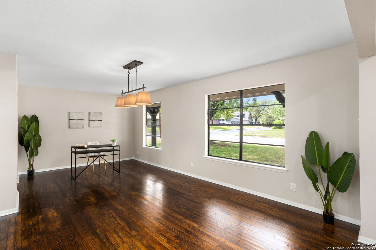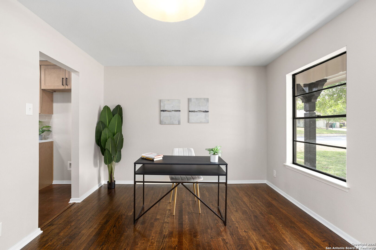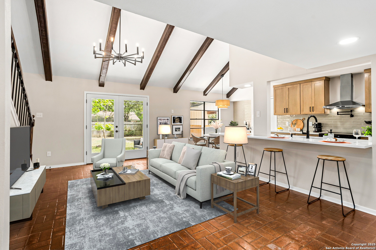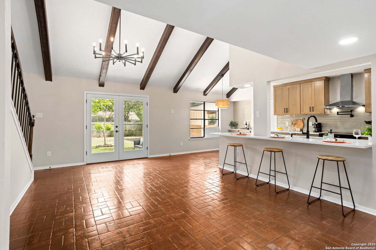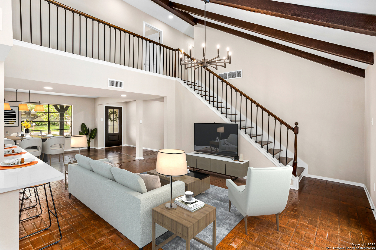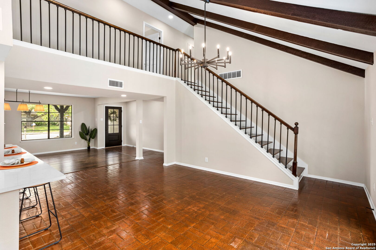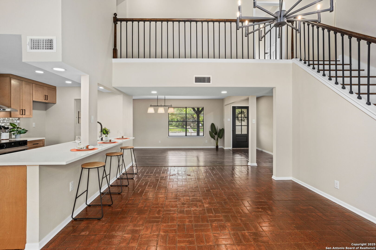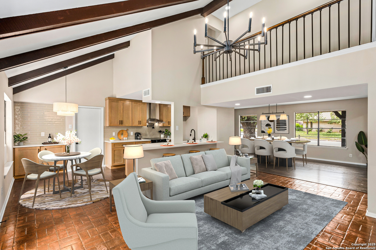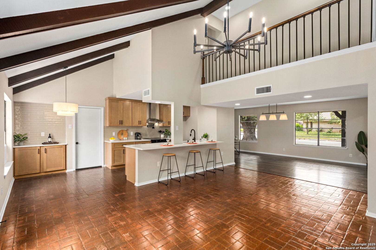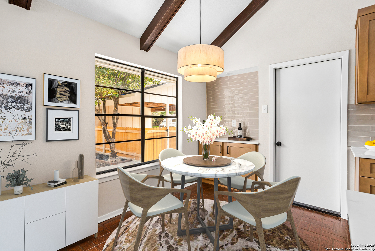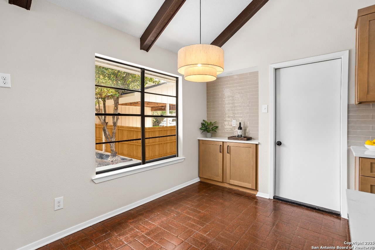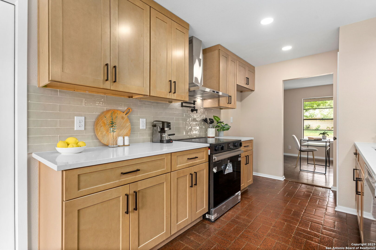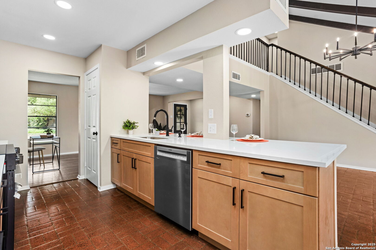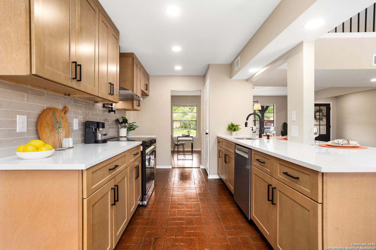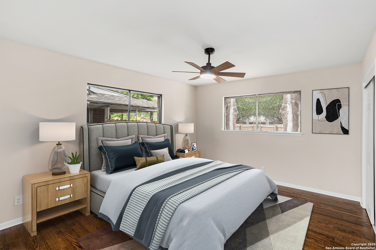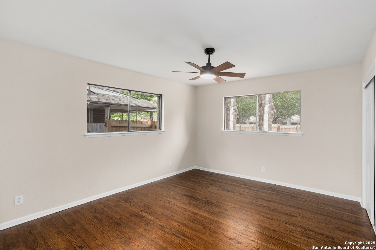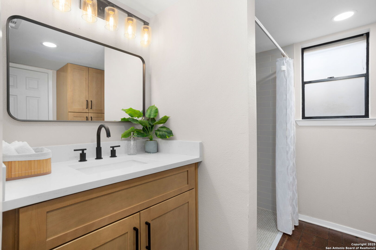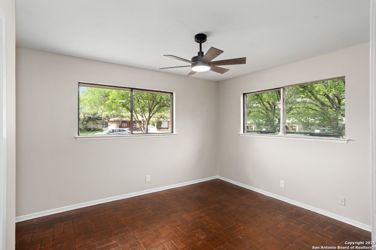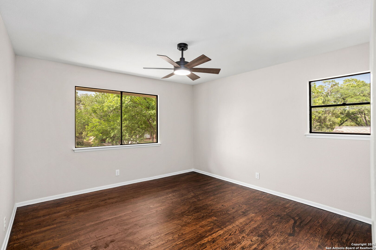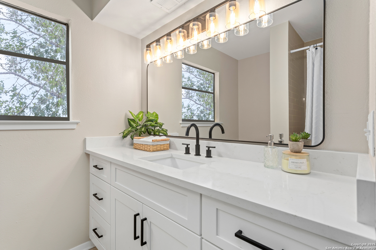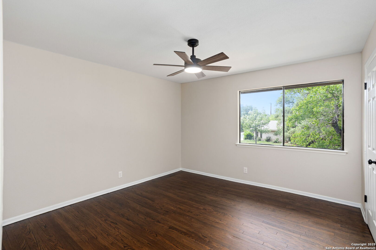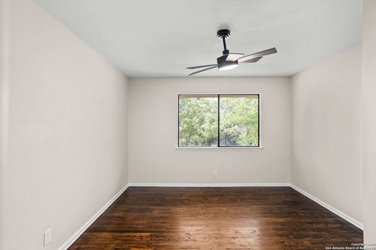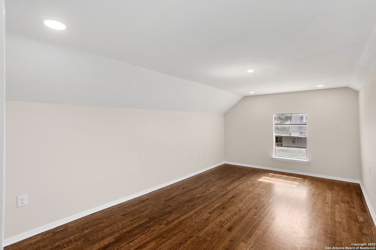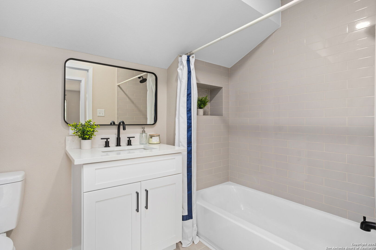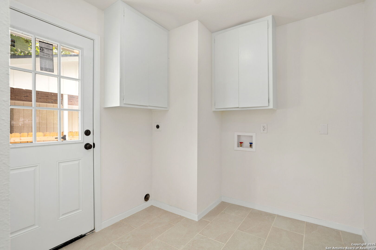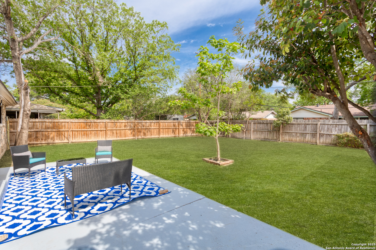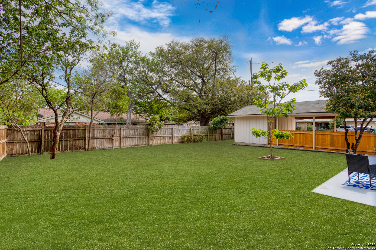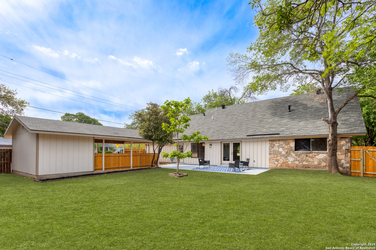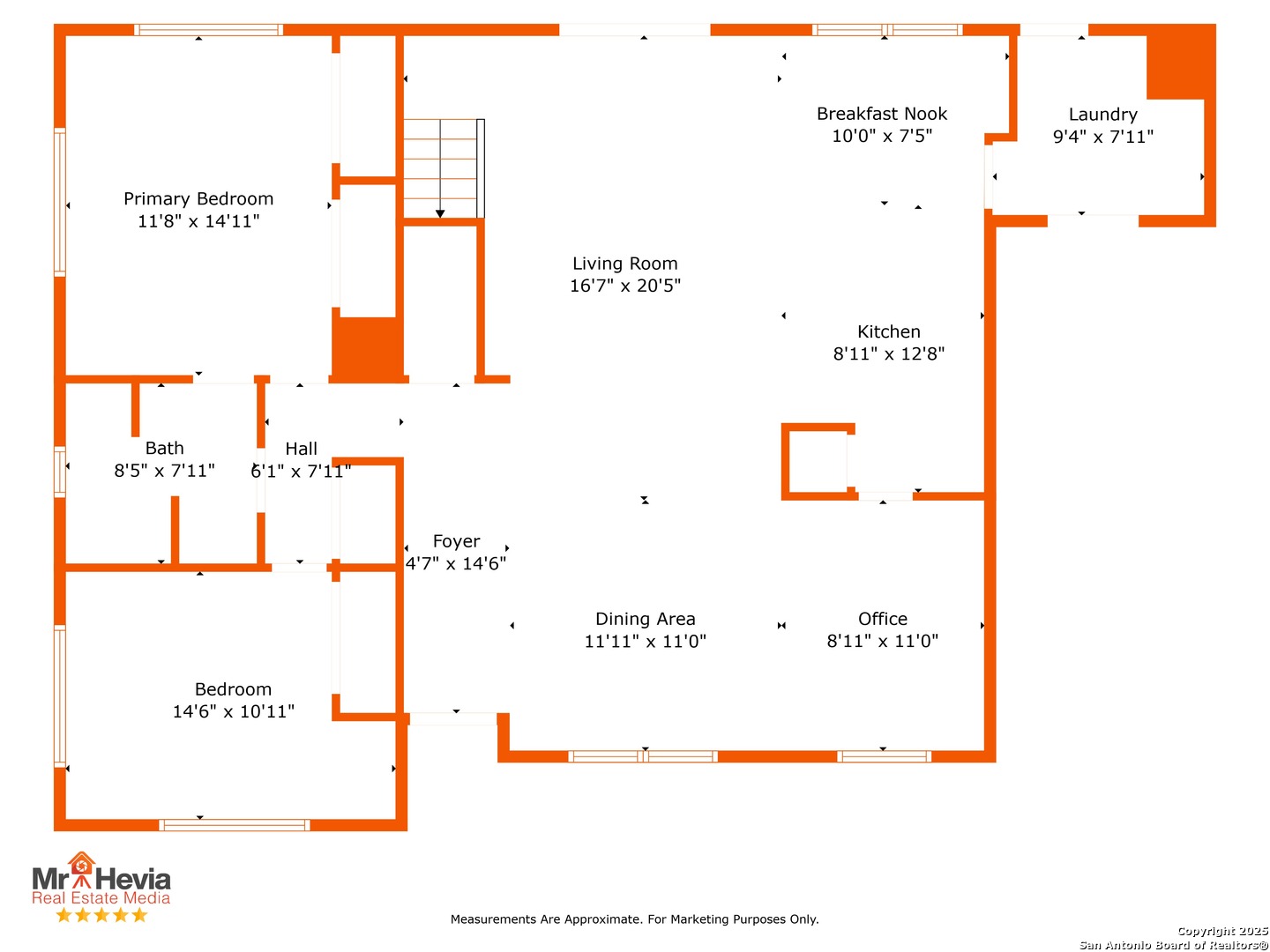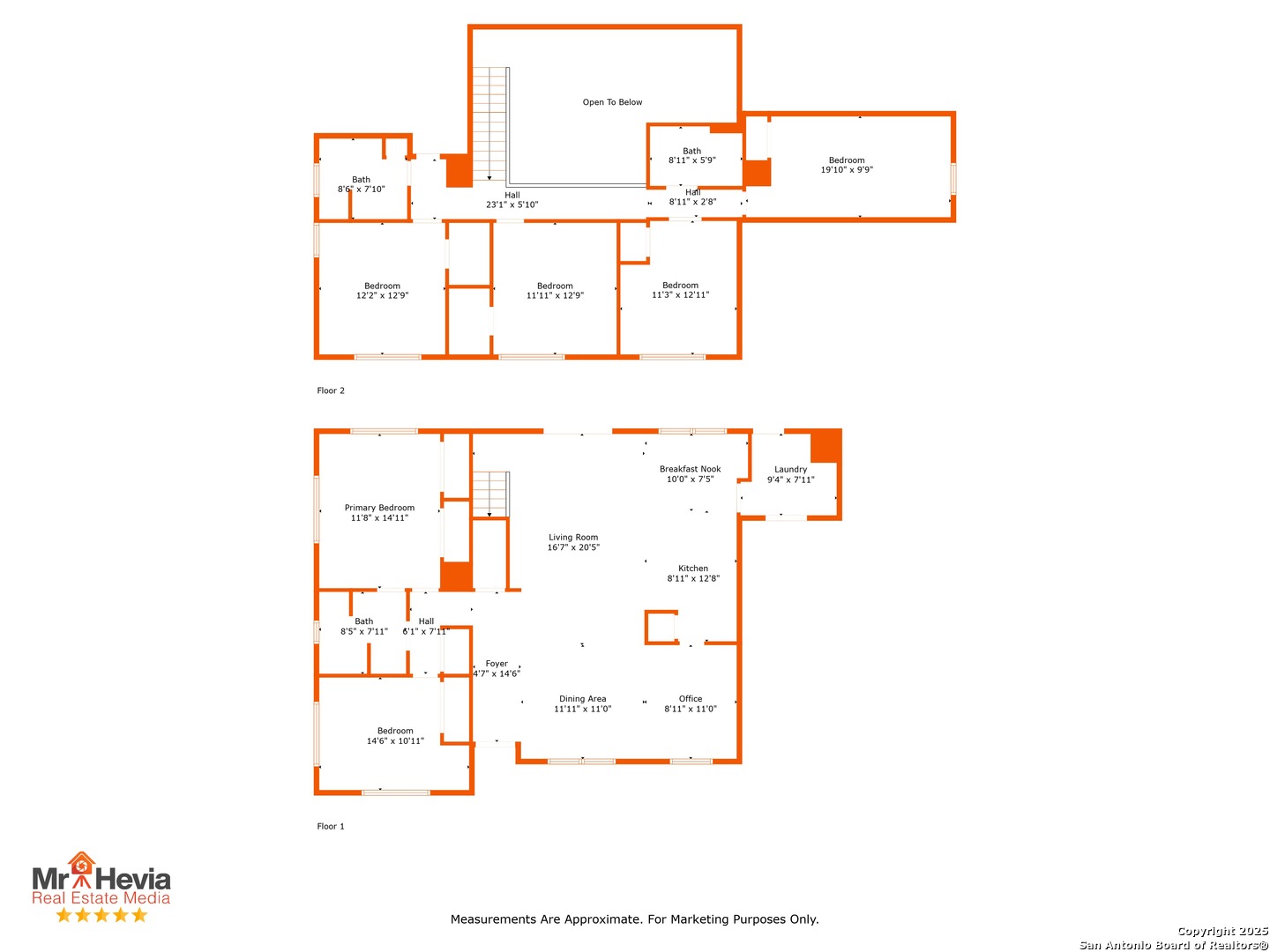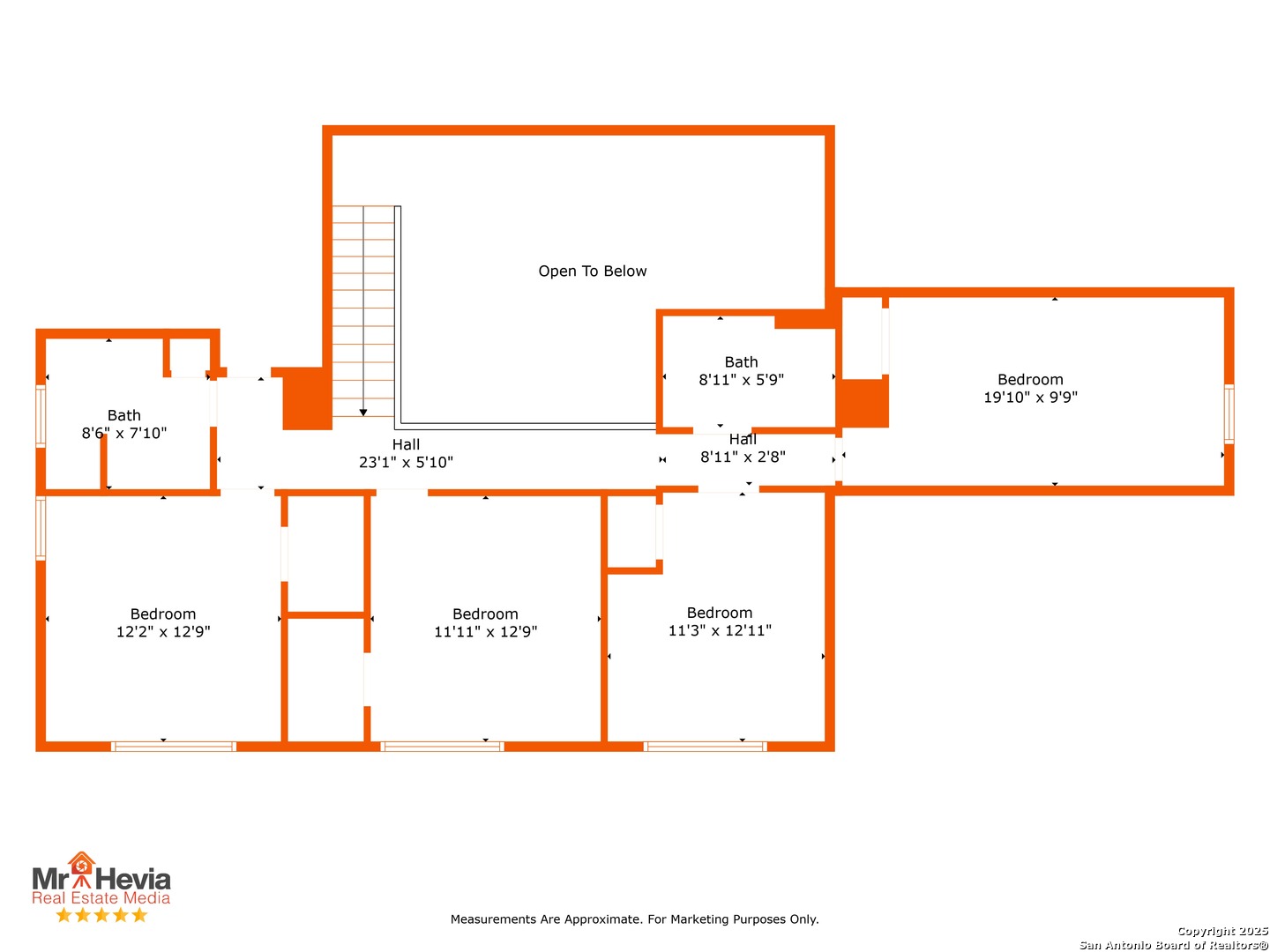Property Details
Mindoro
San Antonio, TX 78217
$345,000
6 BD | 3 BA |
Property Description
Welcome to 3102 Mindoro Dr - Where Space, Style, and Comfort Meet You Step into this stunning, fully renovated masterpiece nestled on a spacious corner 1/3 acre lot in a peaceful San Antonio neighborhood. With 6 generously sized bedrooms, 3 full bathrooms, and over 2,600 sqft of open-concept living, this home is the perfect blend of modern elegance and functional design for large families or multiple generations. From the moment you arrive, you'll be captivated by the mature trees, large corner lot, inviting curb appeal and dual covered parking options (2-car garage + 2-car carport). Inside, you step into a luxury home. Featuring a captivating design, open concept floorpan, high ceilings and abundant natural light create a bright, airy atmosphere that welcomes you home. The living area flows seamlessly into a gourmet kitchen that's been thoughtfully designed for hosting and enjoying-whether it's weekday dinners or weekend gatherings. With contemporary finishes, sleek countertops, and stylish fixtures, this space is the true heart of the home. Open to the additional living space which can do used for a formal dining, office, game room, secondary living room or more. A nod to exceptional design, the artisan-laid brick floors and walnut finished solid wood floors bring charm and warmth to the interior. The bedroom layout offers flexible living options, ideal for large families or multi-generational households. Everyone can enjoy their own space while still coming together in the expansive living areas. Step outside into a beautiful backyard with a large patio-ideal for summer barbecues, outdoor game nights, or just kicking back with a glass of wine while the kids play. There's space to garden, room for a pool, or even a playset-whatever suits your family's needs. You're also in a prime location-with easy access to highways, the airport, shopping, restaurants, great schools, parks, and more. Commutes are simple, and weekends are full of possibilities. Whether you're blending households, you're raising a big family or inviting loved ones to live under one roof, the flexible bedroom layout makes this home easy and comfortable for everyone. Each room is spacious and private, with enough room for everyone to spread out and still enjoy coming together. Come see it for yourself-homes like this don't come around often.
-
Type: Residential Property
-
Year Built: 1966
-
Cooling: One Central
-
Heating: Central,1 Unit
-
Lot Size: 0.23 Acres
Property Details
- Status:Contract Pending
- Type:Residential Property
- MLS #:1860966
- Year Built:1966
- Sq. Feet:2,602
Community Information
- Address:3102 Mindoro San Antonio, TX 78217
- County:Bexar
- City:San Antonio
- Subdivision:MCARTHUR TERRACE/REGENCY PLACE
- Zip Code:78217
School Information
- School System:North East I.S.D
- High School:Macarthur
- Middle School:Garner
- Elementary School:Regency Place
Features / Amenities
- Total Sq. Ft.:2,602
- Interior Features:Two Living Area, Liv/Din Combo, Eat-In Kitchen, Two Eating Areas, Island Kitchen, Breakfast Bar, Study/Library, Game Room, Secondary Bedroom Down, High Ceilings, Open Floor Plan, High Speed Internet, Laundry Main Level, Laundry Room
- Fireplace(s): Not Applicable
- Floor:Wood, Brick, Stone, Other
- Inclusions:Ceiling Fans, Washer Connection, Dryer Connection, Self-Cleaning Oven, Microwave Oven, Stove/Range, Disposal, Dishwasher, Smoke Alarm, Pre-Wired for Security, Plumb for Water Softener, Smooth Cooktop, Solid Counter Tops, Custom Cabinets
- Master Bath Features:Shower Only, Single Vanity
- Exterior Features:Patio Slab, Privacy Fence, Mature Trees, Workshop
- Cooling:One Central
- Heating Fuel:Natural Gas
- Heating:Central, 1 Unit
- Master:15x12
- Bedroom 2:15x11
- Bedroom 3:20x10
- Bedroom 4:12x13
- Dining Room:12x11
- Kitchen:9x13
- Office/Study:11x9
Architecture
- Bedrooms:6
- Bathrooms:3
- Year Built:1966
- Stories:2
- Style:Two Story, Spanish, Traditional
- Roof:Composition
- Foundation:Slab
- Parking:Two Car Garage, Attached, Side Entry
Property Features
- Neighborhood Amenities:None
- Water/Sewer:Water System, Sewer System
Tax and Financial Info
- Proposed Terms:Conventional, FHA, VA, Cash
- Total Tax:5600
6 BD | 3 BA | 2,602 SqFt
© 2025 Lone Star Real Estate. All rights reserved. The data relating to real estate for sale on this web site comes in part from the Internet Data Exchange Program of Lone Star Real Estate. Information provided is for viewer's personal, non-commercial use and may not be used for any purpose other than to identify prospective properties the viewer may be interested in purchasing. Information provided is deemed reliable but not guaranteed. Listing Courtesy of Nacole Ricks with eXp Realty.

