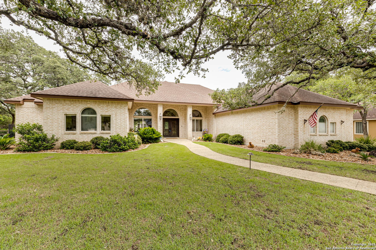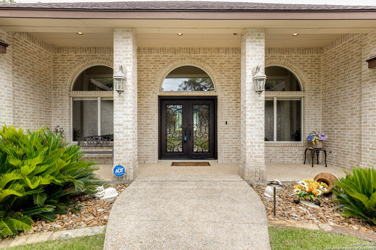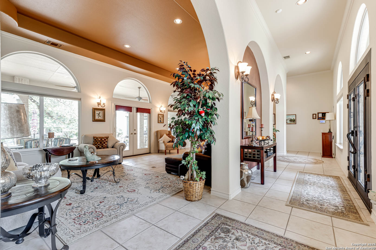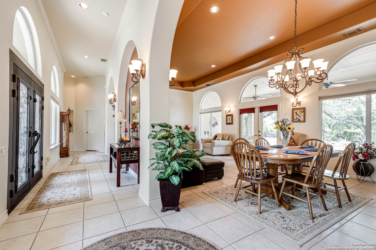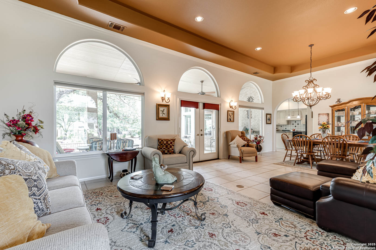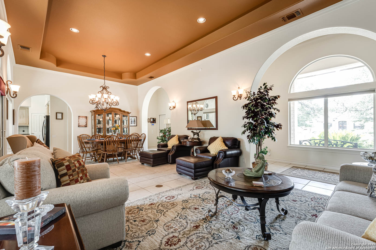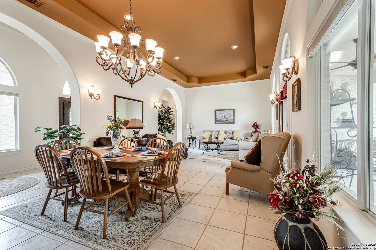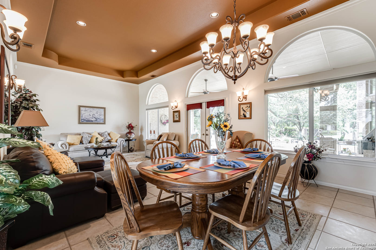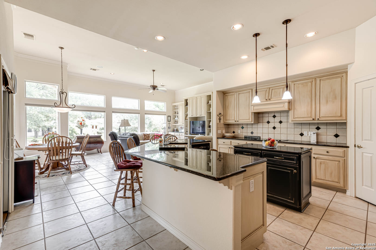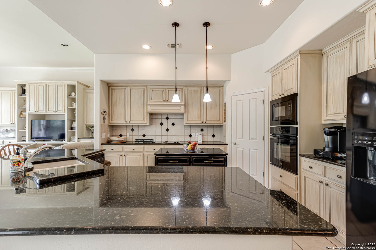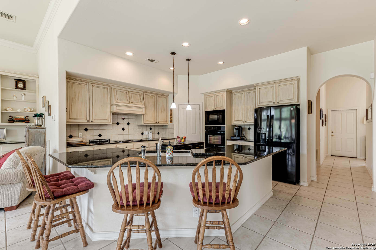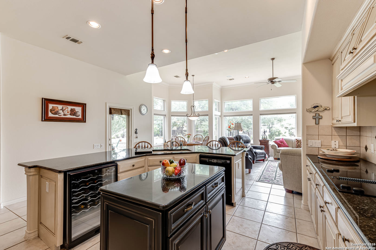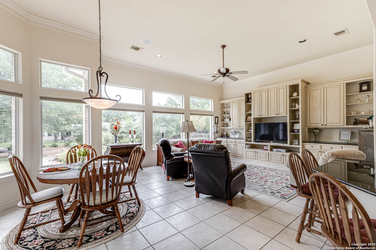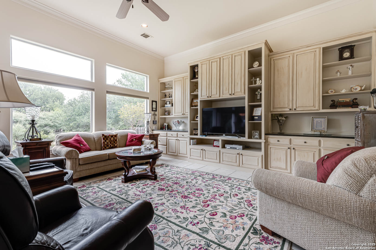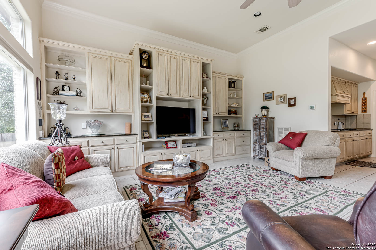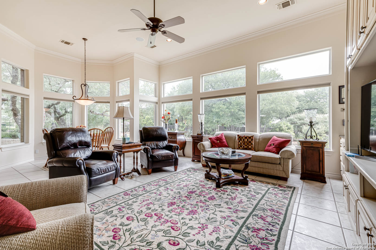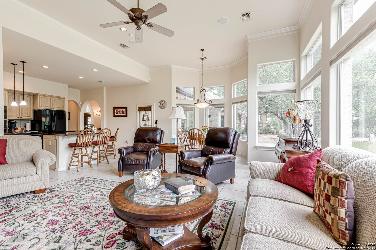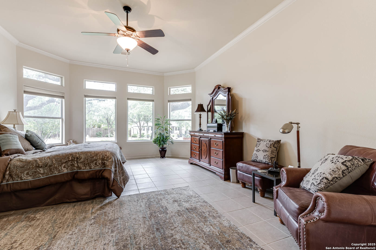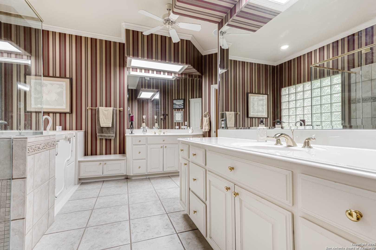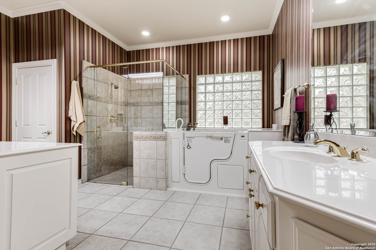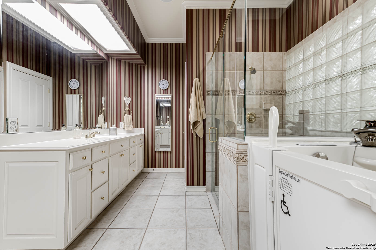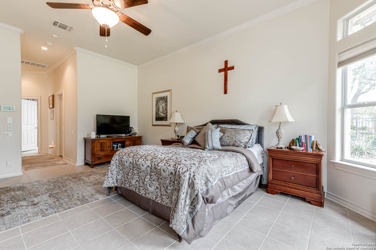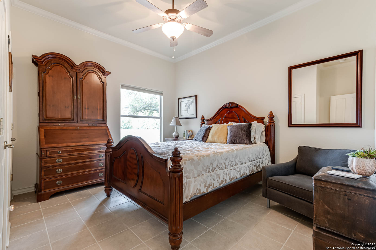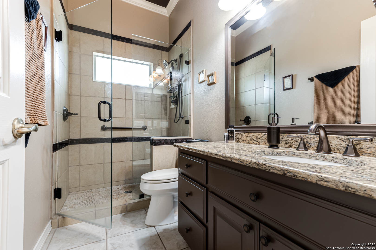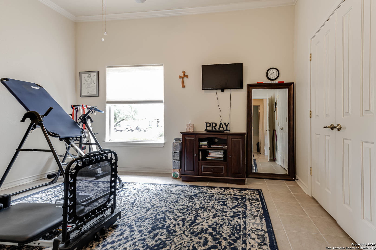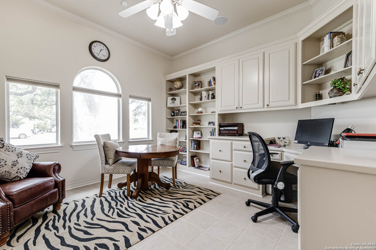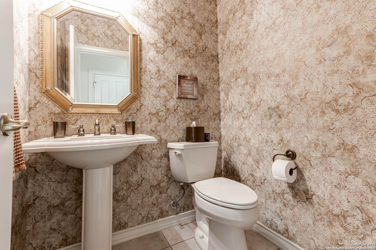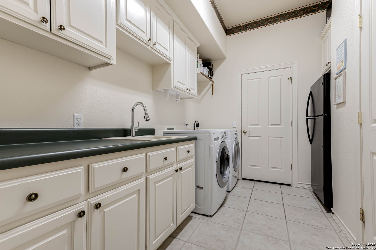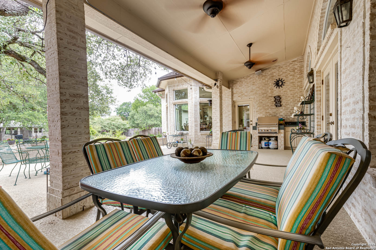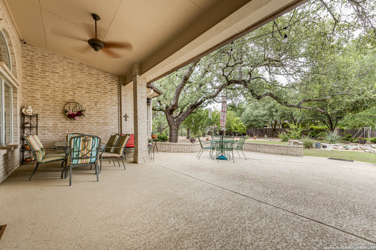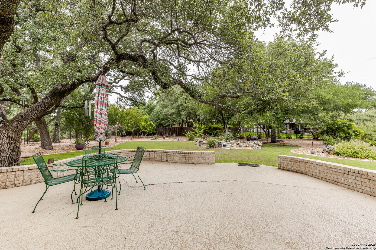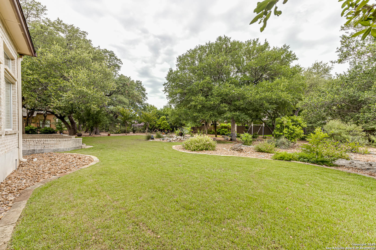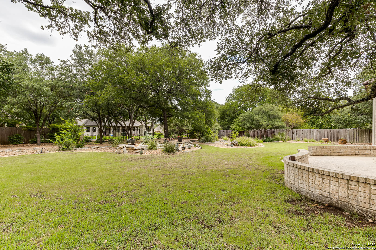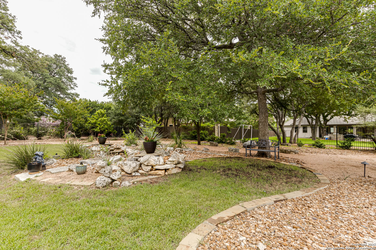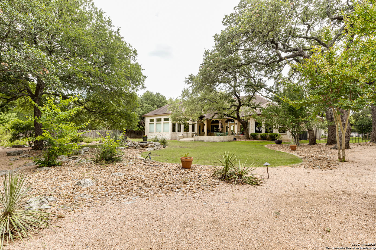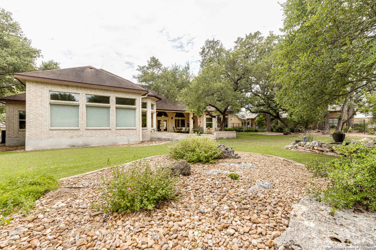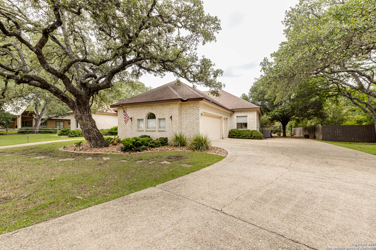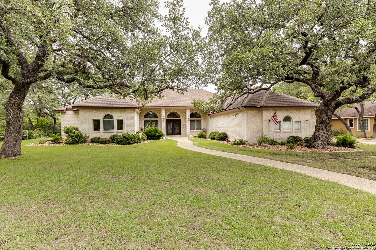Property Details
Keeneland Dr.
Boerne, TX 78015
$750,000
3 BD | 3 BA |
Property Description
OPEN HOUSE SATURDAY, JULY 12, 2:00-4:00. Wow! Meticulously maintained spacious single story home with 3 bedrooms plus office with wall of built-ins, 2 1/2 baths, 2 car garage plus golf cart garage. No carpet. Spacious gourmet kitchen with island, granite counters, wine refrigerator and lots of cabinet space. Family room has high ceilings and walls of windows. Primary bedroom with two walk-in closets. Primary bathroom has double vanity, walk-in spa and separate shower. Interior paint 2021. One HVAC replaced 2021, other 2024. One water heater replaced 2021. Large utility room with lots of storage. Refrigerator in kitchen, refrigerator in utility room, washer and dryer can convey. Large covered patio overlooks park-like yard with water feature. 57 acre.
-
Type: Residential Property
-
Year Built: 2002
-
Cooling: Two Central,Heat Pump
-
Heating: Central,Heat Pump,2 Units
-
Lot Size: 0.57 Acres
Property Details
- Status:Available
- Type:Residential Property
- MLS #:1875196
- Year Built:2002
- Sq. Feet:3,161
Community Information
- Address:31011 Keeneland Dr. Boerne, TX 78015
- County:Kendall
- City:Boerne
- Subdivision:FAIR OAKS RANCH
- Zip Code:78015
School Information
- School System:Boerne
- High School:Champion
- Middle School:Boerne Middle S
- Elementary School:Fair Oaks Ranch
Features / Amenities
- Total Sq. Ft.:3,161
- Interior Features:Two Living Area, Eat-In Kitchen, Two Eating Areas, Walk-In Pantry, Study/Library, Utility Room Inside, 1st Floor Lvl/No Steps, High Ceilings, Open Floor Plan, Pull Down Storage, Cable TV Available, High Speed Internet, Attic - Pull Down Stairs
- Fireplace(s): Not Applicable
- Floor:Carpeting, Ceramic Tile
- Inclusions:Ceiling Fans, Chandelier, Central Vacuum, Washer Connection, Dryer Connection, Washer, Dryer, Cook Top, Built-In Oven, Self-Cleaning Oven, Microwave Oven, Gas Cooking, Gas Grill, Refrigerator, Disposal, Dishwasher, Water Softener (owned), Vent Fan, Smoke Alarm, Security System (Owned), Electric Water Heater, Garage Door Opener, Plumb for Water Softener
- Master Bath Features:Tub/Shower Separate, Double Vanity
- Exterior Features:Patio Slab, Covered Patio, Bar-B-Que Pit/Grill, Privacy Fence, Wrought Iron Fence, Sprinkler System, Double Pane Windows, Has Gutters, Mature Trees
- Cooling:Two Central, Heat Pump
- Heating Fuel:Electric
- Heating:Central, Heat Pump, 2 Units
- Master:19x15
- Bedroom 2:13x11
- Bedroom 3:14x11
- Dining Room:14x9
- Family Room:20x18
- Kitchen:14x13
- Office/Study:13x13
Architecture
- Bedrooms:3
- Bathrooms:3
- Year Built:2002
- Stories:1
- Style:One Story
- Roof:Composition
- Foundation:Slab
- Parking:Two Car Garage, Golf Cart
Property Features
- Neighborhood Amenities:None
- Water/Sewer:Water System, Sewer System
Tax and Financial Info
- Proposed Terms:Conventional, FHA, VA, Cash
- Total Tax:10439
3 BD | 3 BA | 3,161 SqFt
© 2025 Lone Star Real Estate. All rights reserved. The data relating to real estate for sale on this web site comes in part from the Internet Data Exchange Program of Lone Star Real Estate. Information provided is for viewer's personal, non-commercial use and may not be used for any purpose other than to identify prospective properties the viewer may be interested in purchasing. Information provided is deemed reliable but not guaranteed. Listing Courtesy of Carla Haley with Keller Williams Heritage.

